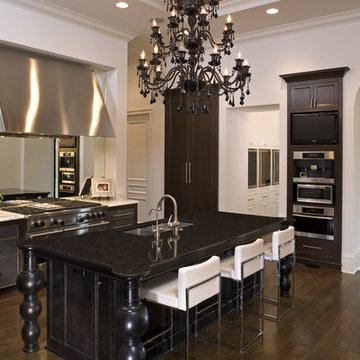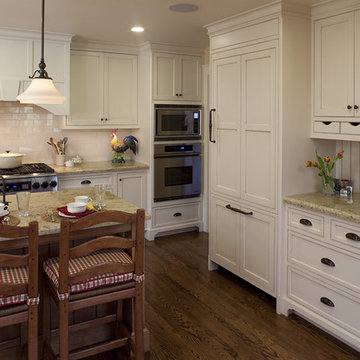Trägolv i köket: foton, design och inspiration
Sortera efter:
Budget
Sortera efter:Populärt i dag
281 - 300 av 6 990 foton
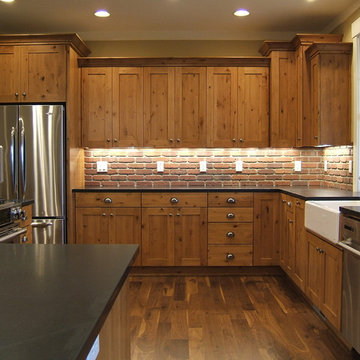
Knotty Alder Cabinets, Shaker style cabinets, brick back splash, Walnut floors, Farm apron sink, Island, Farm house style
Exempel på ett rustikt kök, med rostfria vitvaror, en rustik diskho, luckor med infälld panel, skåp i mellenmörkt trä och rött stänkskydd
Exempel på ett rustikt kök, med rostfria vitvaror, en rustik diskho, luckor med infälld panel, skåp i mellenmörkt trä och rött stänkskydd
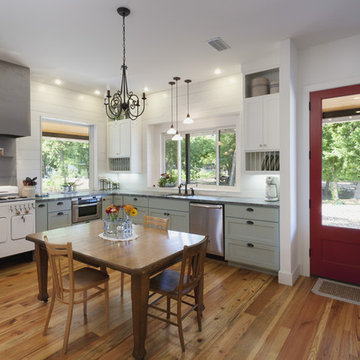
A blend of traditional elements with modern. Materials are selected for their ability to grow more beautiful with age.
Bild på ett lantligt kök och matrum, med vita vitvaror, gröna skåp och skåp i shakerstil
Bild på ett lantligt kök och matrum, med vita vitvaror, gröna skåp och skåp i shakerstil
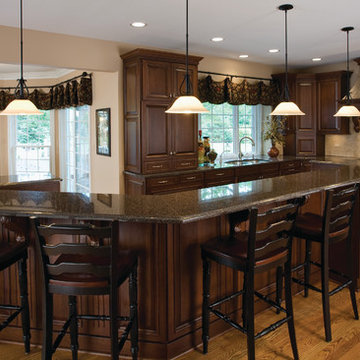
Klassisk inredning av ett kök och matrum, med en dubbel diskho, luckor med upphöjd panel, skåp i mörkt trä och grått stänkskydd
Hitta den rätta lokala yrkespersonen för ditt projekt

Inredning av ett modernt u-kök, med rostfria vitvaror, en rustik diskho, luckor med infälld panel, svart stänkskydd, marmorbänkskiva och stänkskydd i sten
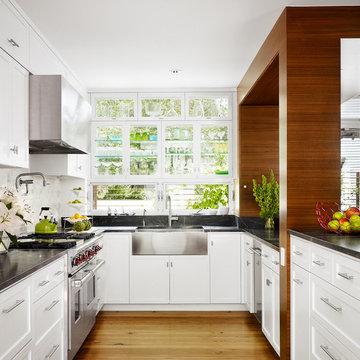
Casey Dunn Photography
Idéer för att renovera ett retro kök, med rostfria vitvaror, en rustik diskho, luckor med infälld panel, vita skåp, vitt stänkskydd och stänkskydd i stenkakel
Idéer för att renovera ett retro kök, med rostfria vitvaror, en rustik diskho, luckor med infälld panel, vita skåp, vitt stänkskydd och stänkskydd i stenkakel
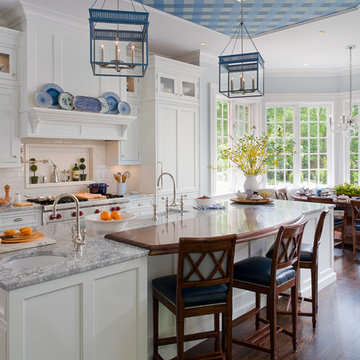
Photography by: Tim Lee
Cabinetry Design and Kitchen layout by: Kitchens by Deane, Inc
General Contractor: Premier Remodeling
Architect: Judith Larsen
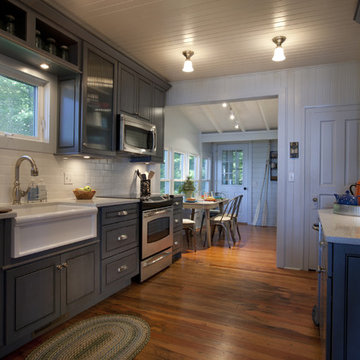
Inspiration för ett vintage kök, med en rustik diskho, blå skåp, vitt stänkskydd och stänkskydd i tunnelbanekakel
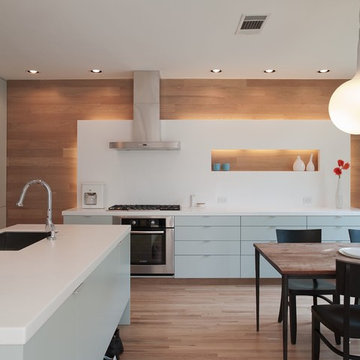
Not in love with the functionality and finishes in their generic inner city home, this client recognized that remodeling their kitchen and living room spaces were the key to longer-term functionality. Wanting plenty of natural light, richness and coolness, the clients sought a kitchen whose function would be more convenient and interactive for their family. The architect removed the peninsula counter and bartop that blocked flow from kitchen to living room by creating an island that allows for free circulation. Placing the cooktop on an exterior wall, out of the way at the edge of the space where cooking could occur uninterruptedly allowed the hood vent to have a prominent place viewable from the living room. Because of the prominence of this wall, it was given added visual impact by being clad in rich oak shiplap. Its wall of cabinets contain a countertop and backsplash that run up the wall, floating out just enough to allow backlighting behind to illuminate the wood. The backsplash contains an opening to the wood surface for the family’s favorite decorative items. The Robin’s Egg blue cabinets occur throughout, cooling it visually and at the island they create an extra tall and deep toekick for the family to store shoes. With a refreshing space in which to cook, eat and interact, this family now has a renewed love for their modest home. Photo Credit: Paul Bardagjy

Photo Credit: Mark Ehlen
Done in collaboration with Rob Edman of edmanhill Interior Design
60 tals inredning av ett avskilt kök, med stänkskydd i mosaik, flerfärgad stänkskydd, släta luckor och skåp i mellenmörkt trä
60 tals inredning av ett avskilt kök, med stänkskydd i mosaik, flerfärgad stänkskydd, släta luckor och skåp i mellenmörkt trä
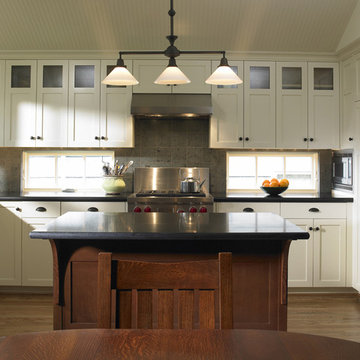
Shaker-style kitchen with Stickley inspired island. Limestone backsplash and honed granite countertops.
photo credit - Patrick Barta Photography
Idéer för ett klassiskt l-kök, med rostfria vitvaror, granitbänkskiva och stänkskydd i kalk
Idéer för ett klassiskt l-kök, med rostfria vitvaror, granitbänkskiva och stänkskydd i kalk
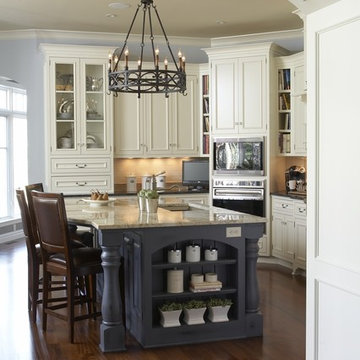
Modern Cape Cod
Klassisk inredning av ett kök, med luckor med infälld panel, vita skåp och beige stänkskydd
Klassisk inredning av ett kök, med luckor med infälld panel, vita skåp och beige stänkskydd
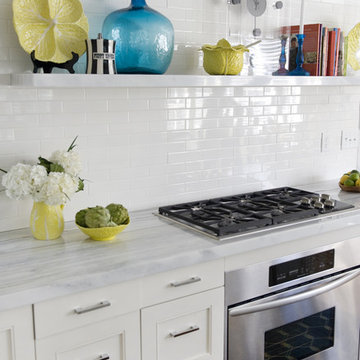
Clean neutrals, sleek finishes and eclectic accents create a timeless kitchen.
Exempel på ett modernt kök, med marmorbänkskiva, luckor med infälld panel, vita skåp, vitt stänkskydd och rostfria vitvaror
Exempel på ett modernt kök, med marmorbänkskiva, luckor med infälld panel, vita skåp, vitt stänkskydd och rostfria vitvaror
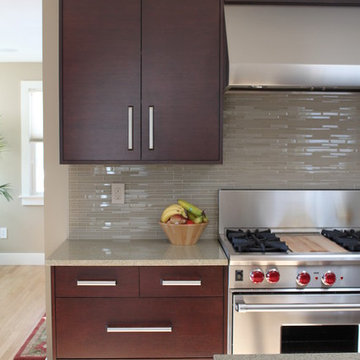
Bild på ett funkis kök, med rostfria vitvaror, släta luckor, skåp i mörkt trä, stänkskydd i stickkakel och beige stänkskydd
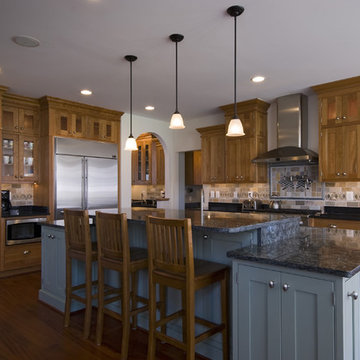
This open floor plan kitchen needed an island that served various purposes; washing dishes, a snack and beverage center, an eating area, and a prep area. We met those needs by raising the center of the island only, and having accessible storage from all sides, as well as room for three bar stools. The island is finished in a sage green paint with Olive Green granite, and the perimeter cabinets are natural cherry with Absolute Black granite. Slate tiles in shades of green, gold, and tan cover the backsplash.
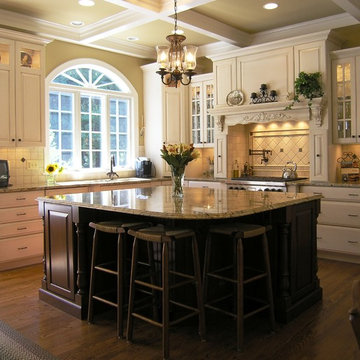
Features: Custom Wood Hood with Pull Out Spice Racks,
Mantel, Motif, and Corbels; Varied Height Cabinetry; Art for Everyday Turned Posts # F-1; Art for Everyday Corbels # CBL-TCY1, Beadboard; Wood Mullion and Clear Beveled Glass Doors; Bar Area; Double Panel Doors;Coffered Ceiling; Enhancement Window; Art for Everyday Mantels # MTL-A1 and # MTL-A0; Desk Area
Cabinets- Main Kitchen: Honey Brook Custom in Maple Wood with Seapearl Paint and Glaze; Voyager Full Overlay Door Style with C-2 Lip
Cabinets- Island & Bar Area: Honey Brook Custom in CherryWood with Colonial Finish; Voyager Full Overlay Door Style with C-2 Lip
Countertops- Main Kitchen: Golden Beach Granite with
Double Pencil Edge
Countertops- Island and Bar Area: Golden Beach Granite
with Waterfall Edge
Kitchen Designer: Tammy Clark
Photograph: Kelly Keul Duer
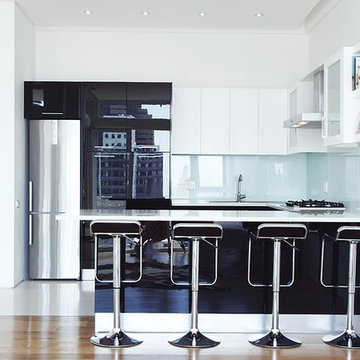
High gloss black and white kitchen for Penthouse Apartment, Cape Town South Africa. Modern finishes, soft close throughout.
Inspiration för moderna u-kök, med släta luckor, svarta skåp, glaspanel som stänkskydd och rostfria vitvaror
Inspiration för moderna u-kök, med släta luckor, svarta skåp, glaspanel som stänkskydd och rostfria vitvaror
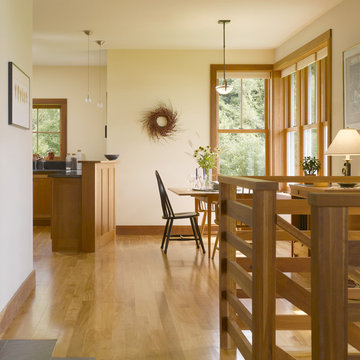
To view other design projects by TruexCullins Architecture + Interior Design visit www.truexcullins.com
Photographer: Jim Westphalen
Exempel på ett lantligt kök och matrum
Exempel på ett lantligt kök och matrum
Trägolv i köket: foton, design och inspiration
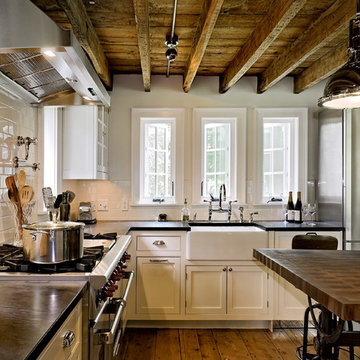
Renovated kitchen in old home with low ceilings.
Photography: Rob Karosis
Bild på ett lantligt l-kök, med en rustik diskho, luckor med profilerade fronter, vita skåp, vitt stänkskydd, stänkskydd i tunnelbanekakel, rostfria vitvaror och bänkskiva i täljsten
Bild på ett lantligt l-kök, med en rustik diskho, luckor med profilerade fronter, vita skåp, vitt stänkskydd, stänkskydd i tunnelbanekakel, rostfria vitvaror och bänkskiva i täljsten
15
