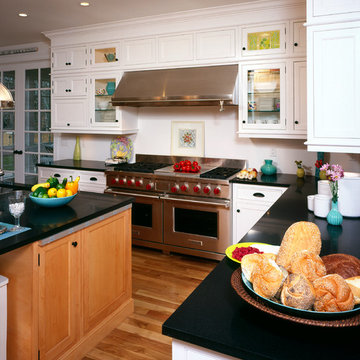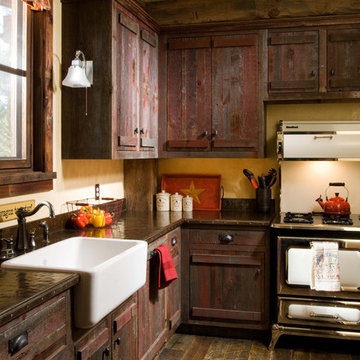Trägolv i köket: foton, design och inspiration
Sortera efter:
Budget
Sortera efter:Populärt i dag
161 - 180 av 6 990 foton

Photography: David Dietrich
Builder: Tyner Construction
Interior Design: Kathryn Long, ASID
Inredning av ett klassiskt skafferi, med en rustik diskho, öppna hyllor, gröna skåp, vitt stänkskydd och stänkskydd i tunnelbanekakel
Inredning av ett klassiskt skafferi, med en rustik diskho, öppna hyllor, gröna skåp, vitt stänkskydd och stänkskydd i tunnelbanekakel
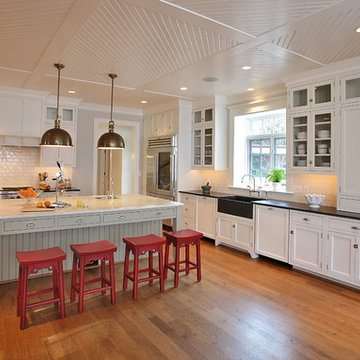
Idéer för ett klassiskt kök, med rostfria vitvaror, stänkskydd i tunnelbanekakel och en rustik diskho
Hitta den rätta lokala yrkespersonen för ditt projekt
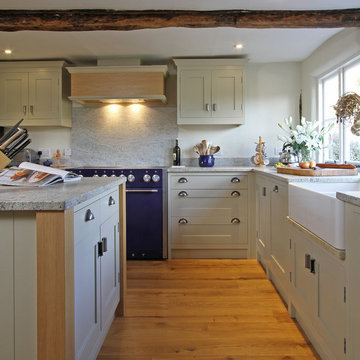
This kitchen used an in-frame design with mainly one painted colour, that being the Farrow & Ball Old White. This was accented with natural oak on the island unit pillars and on the bespoke cooker hood canopy. The Island unit features slide away tray storage on one side with tongue and grove panelling most of the way round. All of the Cupboard internals in this kitchen where clad in a Birch veneer.
The main Focus of the kitchen was a Mercury Range Cooker in Blueberry. Above the Mercury cooker was a bespoke hood canopy designed to be at the correct height in a very low ceiling room. The sink and tap where from Franke, the sink being a VBK 720 twin bowl ceramic sink and a Franke Venician tap in chrome.
The whole kitchen was topped of in a beautiful granite called Ivory Fantasy in a 30mm thickness with pencil round edge profile.

Layout to improve form and function with goal of entertaining and raising 3 children.
Idéer för stora vintage u-kök, med en rustik diskho, bänkskiva i täljsten, skåp i shakerstil, skåp i mellenmörkt trä, rött stänkskydd, stänkskydd i keramik, rostfria vitvaror, en köksö, mellanmörkt trägolv och brunt golv
Idéer för stora vintage u-kök, med en rustik diskho, bänkskiva i täljsten, skåp i shakerstil, skåp i mellenmörkt trä, rött stänkskydd, stänkskydd i keramik, rostfria vitvaror, en köksö, mellanmörkt trägolv och brunt golv
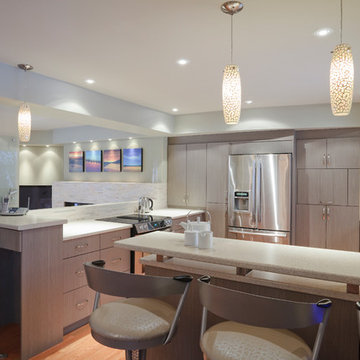
Photographer: Michael Roberts
Inredning av ett modernt mellanstort beige beige u-kök, med rostfria vitvaror, en dubbel diskho, släta luckor, bruna skåp, beige stänkskydd, ljust trägolv, en halv köksö och brunt golv
Inredning av ett modernt mellanstort beige beige u-kök, med rostfria vitvaror, en dubbel diskho, släta luckor, bruna skåp, beige stänkskydd, ljust trägolv, en halv köksö och brunt golv

White and black distressed kitchen cabinets in this large traditional kitchen.
Inspiration för ett stort vintage beige beige kök, med beige skåp, beige stänkskydd, integrerade vitvaror, luckor med infälld panel, granitbänkskiva, en köksö, mörkt trägolv och stänkskydd i kalk
Inspiration för ett stort vintage beige beige kök, med beige skåp, beige stänkskydd, integrerade vitvaror, luckor med infälld panel, granitbänkskiva, en köksö, mörkt trägolv och stänkskydd i kalk

David Dietrich
Idéer för ett klassiskt skafferi, med en rustik diskho, luckor med infälld panel, gröna skåp, vitt stänkskydd och mörkt trägolv
Idéer för ett klassiskt skafferi, med en rustik diskho, luckor med infälld panel, gröna skåp, vitt stänkskydd och mörkt trägolv
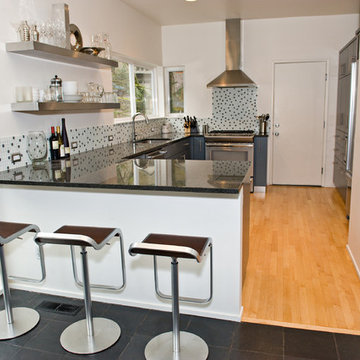
Idéer för funkis u-kök, med flerfärgad stänkskydd, stänkskydd i mosaik, öppna hyllor och skåp i rostfritt stål

Remodel by Ostmo Construction.
Photos by Dale Lang of NW Architectural Photography.
Inredning av ett klassiskt stort kök, med bänkskiva i kvarts, vitt stänkskydd, vita skåp, skåp i shakerstil, rostfria vitvaror, en undermonterad diskho, stänkskydd i marmor, mellanmörkt trägolv, brunt golv och en köksö
Inredning av ett klassiskt stort kök, med bänkskiva i kvarts, vitt stänkskydd, vita skåp, skåp i shakerstil, rostfria vitvaror, en undermonterad diskho, stänkskydd i marmor, mellanmörkt trägolv, brunt golv och en köksö
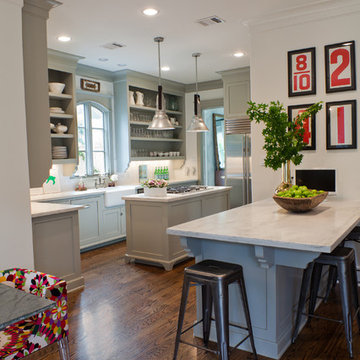
Exempel på ett klassiskt kök, med en rustik diskho, rostfria vitvaror, öppna hyllor och grå skåp

Kitchen Designer: Tim Schultz
Inredning av ett klassiskt kök, med vita vitvaror, öppna hyllor, vita skåp, vitt stänkskydd och stänkskydd i tunnelbanekakel
Inredning av ett klassiskt kök, med vita vitvaror, öppna hyllor, vita skåp, vitt stänkskydd och stänkskydd i tunnelbanekakel
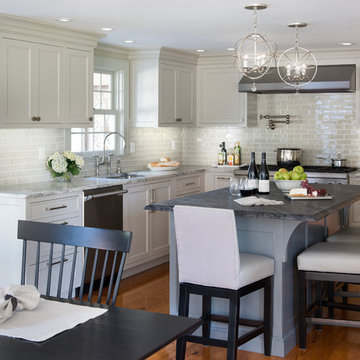
Complete Custom Kitchen Renovation.
Photography by: Ben Gebo
For Before and After Photos please see our Facebook Account.
https://www.facebook.com/pages/Pinney-Designs/156913921096192

Architecture that is synonymous with the age of elegance, this welcoming Georgian style design reflects and emphasis for symmetry with the grand entry, stairway and front door focal point.
Near Lake Harriet in Minneapolis, this newly completed Georgian style home includes a renovation, new garage and rear addition that provided new and updated spacious rooms including an eat-in kitchen, mudroom, butler pantry, home office and family room that overlooks expansive patio and backyard spaces. The second floor showcases and elegant master suite. A collection of new and antique furnishings, modern art, and sunlit rooms, compliment the traditional architectural detailing, dark wood floors, and enameled woodwork. A true masterpiece. Call today for an informational meeting, tour or portfolio review.
BUILDER: Streeter & Associates, Renovation Division - Bob Near
ARCHITECT: Peterssen/Keller
INTERIOR: Engler Studio
PHOTOGRAPHY: Karen Melvin Photography
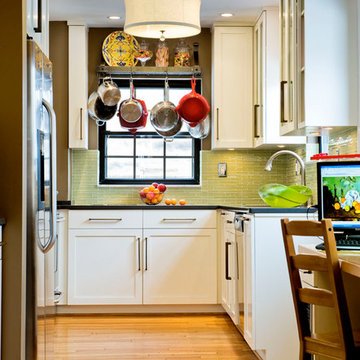
David Aschkenas, photographer
Idéer för avskilda eklektiska u-kök, med grönt stänkskydd, vita skåp, skåp i shakerstil, stänkskydd i glaskakel och rostfria vitvaror
Idéer för avskilda eklektiska u-kök, med grönt stänkskydd, vita skåp, skåp i shakerstil, stänkskydd i glaskakel och rostfria vitvaror

Jeff Herr
Inredning av ett klassiskt mellanstort kök, med grå skåp, en undermonterad diskho, granitbänkskiva, vitt stänkskydd, stänkskydd i tunnelbanekakel, rostfria vitvaror, mellanmörkt trägolv och en köksö
Inredning av ett klassiskt mellanstort kök, med grå skåp, en undermonterad diskho, granitbänkskiva, vitt stänkskydd, stänkskydd i tunnelbanekakel, rostfria vitvaror, mellanmörkt trägolv och en köksö

Edmondson Remodel Dining/Kitchen - After
Photography: Vaughan Creative Media
Idéer för ett modernt kök, med rostfria vitvaror, stänkskydd i stickkakel, beige stänkskydd, skåp i mellenmörkt trä, släta luckor, en integrerad diskho och bänkskiva i kvartsit
Idéer för ett modernt kök, med rostfria vitvaror, stänkskydd i stickkakel, beige stänkskydd, skåp i mellenmörkt trä, släta luckor, en integrerad diskho och bänkskiva i kvartsit

Foto på ett stort vintage grå kök och matrum, med skåp i shakerstil, rostfria vitvaror, marmorbänkskiva, stänkskydd i marmor, en rustik diskho, vita skåp, vitt stänkskydd, mörkt trägolv och en köksö
Trägolv i köket: foton, design och inspiration
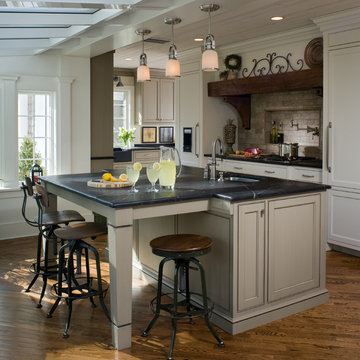
John Herr
Foto på ett industriellt kök, med en undermonterad diskho, skåp i shakerstil, vita skåp, beige stänkskydd och integrerade vitvaror
Foto på ett industriellt kök, med en undermonterad diskho, skåp i shakerstil, vita skåp, beige stänkskydd och integrerade vitvaror
9
