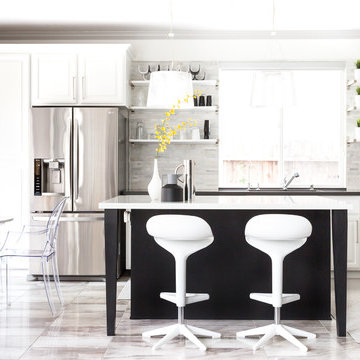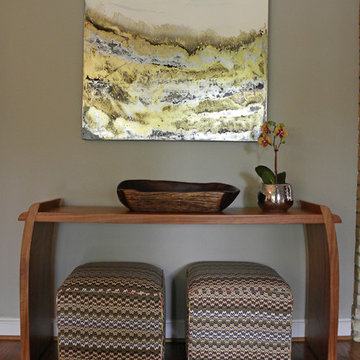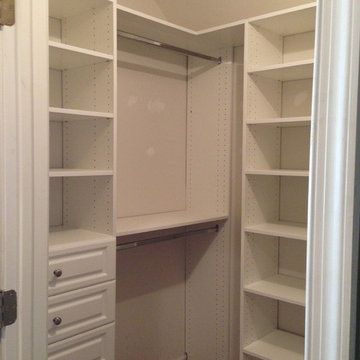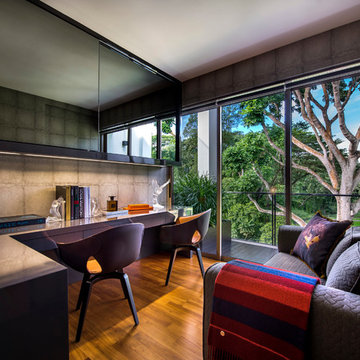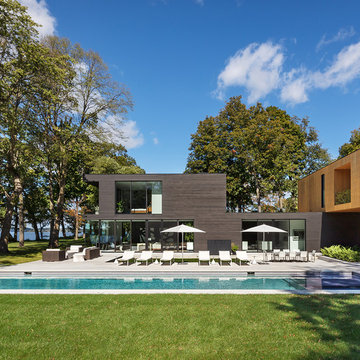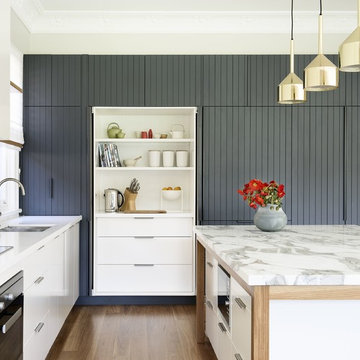Annorlunda akvarium: foton, design och inspiration
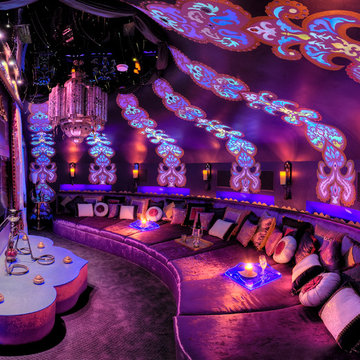
This media room is comprised of a 65 inch flat screen television and a 6.2 surround sound theater system. The seating was custom built using plush velvet enabling the viewer to relax in royal comfort. Blacklights are concealed around the room and a special paint formula changes the patterns in the paint scheme so that they are visible only when activated by the blacklight.The room was shaped to give you the illusion of being in a genies bottle.
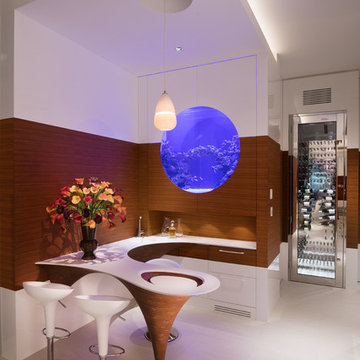
Inspiration för en funkis u-formad hemmabar med stolar, med släta luckor, skåp i mellenmörkt trä, bänkskiva i kvartsit, brunt stänkskydd, stänkskydd i trä och vitt golv
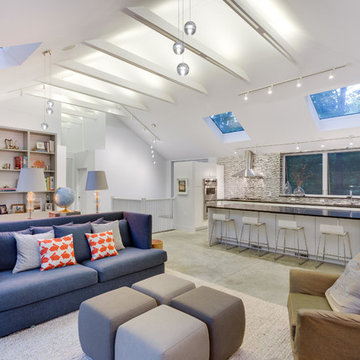
BTW Images
Idéer för ett mellanstort modernt allrum med öppen planlösning, med vita väggar och betonggolv
Idéer för ett mellanstort modernt allrum med öppen planlösning, med vita väggar och betonggolv
Hitta den rätta lokala yrkespersonen för ditt projekt
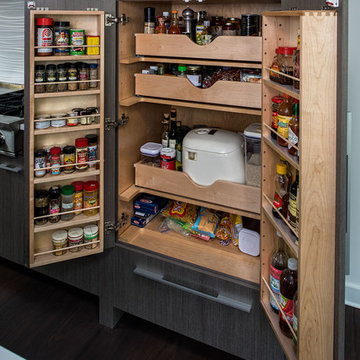
A modern family-friendly kitchen means handy, creative storage solutions. Roll-out shelves and convenient door storage for spices and bottles are a great touch to the cooking area.
Ilir Rizaj

The existing U-shaped kitchen was tucked away in a small corner while the dining table was swimming in a room much too large for its size. The client’s needs and the architecture of the home made it apparent that the perfect design solution for the home was to swap the spaces.
The homeowners entertain frequently and wanted the new layout to accommodate a lot of counter seating, a bar/buffet for serving hors d’oeuvres, an island with prep sink, and all new appliances. They had a strong preference that the hood be a focal point and wanted to go beyond a typical white color scheme even though they wanted white cabinets.
While moving the kitchen to the dining space gave us a generous amount of real estate to work with, two of the exterior walls are occupied with full-height glass creating a challenge how best to fulfill their wish list. We used one available wall for the needed tall appliances, taking advantage of its height to create the hood as a focal point. We opted for both a peninsula and island instead of one large island in order to maximize the seating requirements and create a barrier when entertaining so guests do not flow directly into the work area of the kitchen. This also made it possible to add a second sink as requested. Lastly, the peninsula sets up a well-defined path to the new dining room without feeling like you are walking through the kitchen. We used the remaining fourth wall for the bar/buffet.
Black cabinetry adds strong contrast in several areas of the new kitchen. Wire mesh wall cabinet doors at the bar and gold accents on the hardware, light fixtures, faucets and furniture add further drama to the concept. The focal point is definitely the black hood, looking both dramatic and cohesive at the same time.

The existing U-shaped kitchen was tucked away in a small corner while the dining table was swimming in a room much too large for its size. The client’s needs and the architecture of the home made it apparent that the perfect design solution for the home was to swap the spaces.
The homeowners entertain frequently and wanted the new layout to accommodate a lot of counter seating, a bar/buffet for serving hors d’oeuvres, an island with prep sink, and all new appliances. They had a strong preference that the hood be a focal point and wanted to go beyond a typical white color scheme even though they wanted white cabinets.
While moving the kitchen to the dining space gave us a generous amount of real estate to work with, two of the exterior walls are occupied with full-height glass creating a challenge how best to fulfill their wish list. We used one available wall for the needed tall appliances, taking advantage of its height to create the hood as a focal point. We opted for both a peninsula and island instead of one large island in order to maximize the seating requirements and create a barrier when entertaining so guests do not flow directly into the work area of the kitchen. This also made it possible to add a second sink as requested. Lastly, the peninsula sets up a well-defined path to the new dining room without feeling like you are walking through the kitchen. We used the remaining fourth wall for the bar/buffet.
Black cabinetry adds strong contrast in several areas of the new kitchen. Wire mesh wall cabinet doors at the bar and gold accents on the hardware, light fixtures, faucets and furniture add further drama to the concept. The focal point is definitely the black hood, looking both dramatic and cohesive at the same time.
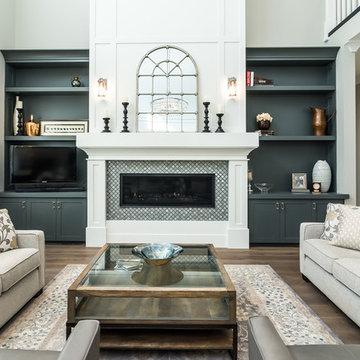
Inspiration för lantliga allrum med öppen planlösning, med ett finrum, beige väggar, mörkt trägolv, en bred öppen spis, en fristående TV och brunt golv
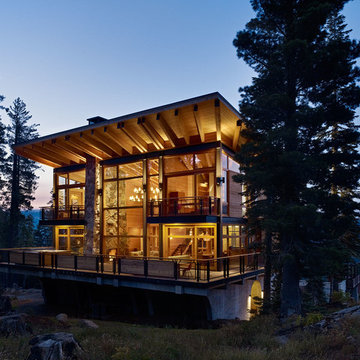
Idéer för att renovera ett rustikt trähus, med två våningar och pulpettak

Marisa Vitale
Inspiration för moderna matplatser med öppen planlösning, med vita väggar, mellanmörkt trägolv och beiget golv
Inspiration för moderna matplatser med öppen planlösning, med vita väggar, mellanmörkt trägolv och beiget golv
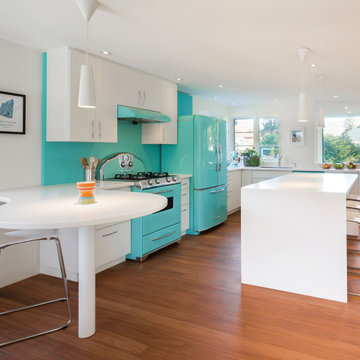
Complete Luxury Kitchen Remodel
#kitchenremodeling
#kitchendesigns
#remodelingtips
#homeevaluation
#KitchenCabinet
#customcabinetry
#ContemporaryKitchen
#Remodeling
#LagunaBeach
#LagunaNiguel
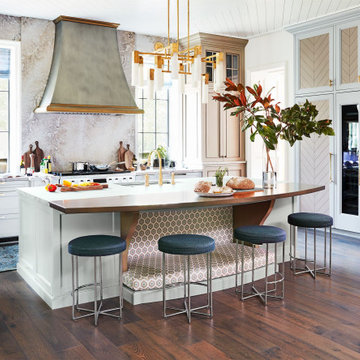
You don't need a lot of space in order to make your dream kitchen a reality. Check out these stunning small kitchen remodel ideas. Call to Schedule a Free Estimate!
#kitchenremodeling #dreamkitchen #homerenovation #kitchenremodel #kitchencountertops #ContemporaryKitchen #Remodeling #LagunaBeach #LagunaNiguel
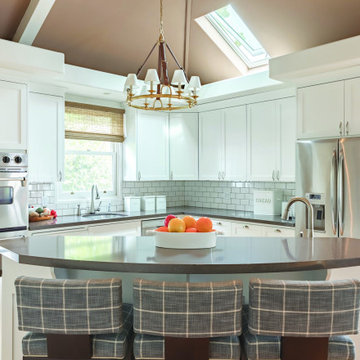
Explore more design ideas to enhance your kitchen spaces at Amazingcabinetry.com.
Follow us:
#HomeImprovement #Remodel #Renovation #DIY #Kitchen #Flooring
#homerenovations #renovation #kitchenremodel #kitchenrenovation #KitchenDesign #DreamKitchensInc
#KitchenRemodel #OutdoorKitchen #KitchenInspiration #Remodeling #LagunaBeach #LagunaNiguel
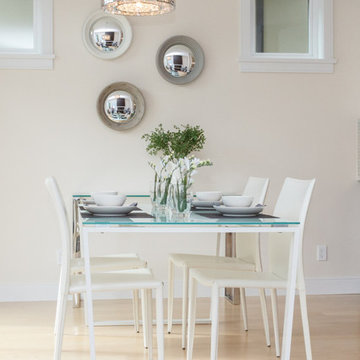
Inredning av en modern matplats med öppen planlösning, med vita väggar och ljust trägolv
Annorlunda akvarium: foton, design och inspiration
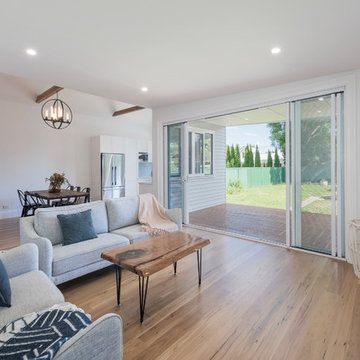
Loving the outlook from this angle, beautifully created space opening up onto the silvertop ash deck from the double stacker doors.
Inredning av ett klassiskt allrum med öppen planlösning, med vita väggar, mellanmörkt trägolv, en väggmonterad TV och beiget golv
Inredning av ett klassiskt allrum med öppen planlösning, med vita väggar, mellanmörkt trägolv, en väggmonterad TV och beiget golv
34
