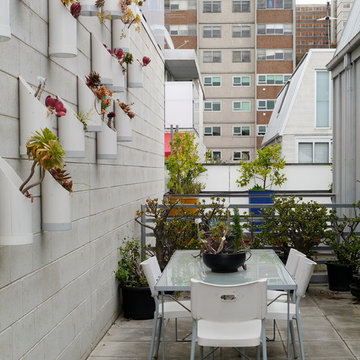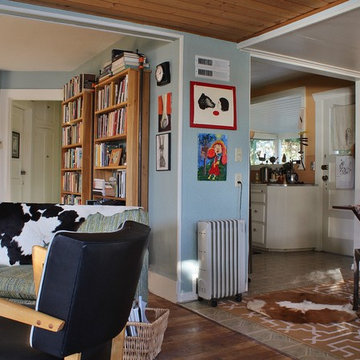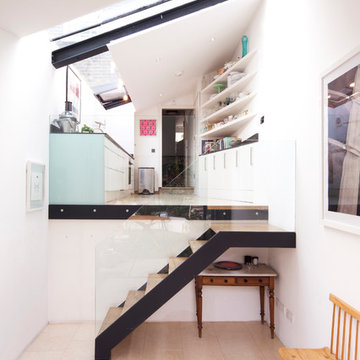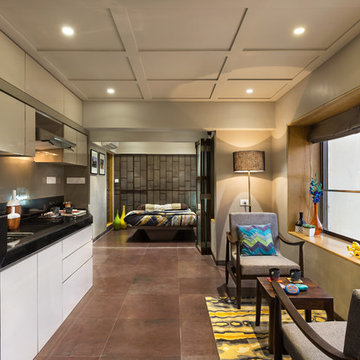Compact living inspiration: foton, design och idéer
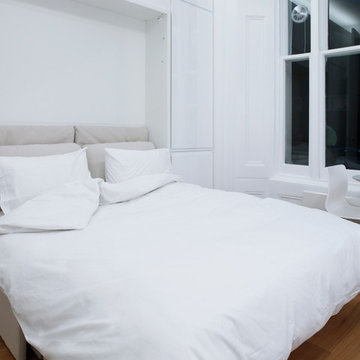
fantastic studio refurbishment retaining existing period features; taking advantage of stunning ceiling heights and a stylish italian Clei fold down bed to make London urban compact living really pleasurable, practicable and affordable
photos by mark polyblank
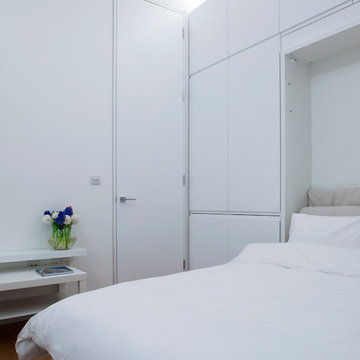
fantastic studio refurbishment retaining existing period features; taking advantage of stunning ceiling heights and a stylish italian Clei fold down bed to make London urban compact living really pleasurable, practicable and affordable
photos by mark polyblank
Hitta den rätta lokala yrkespersonen för ditt projekt
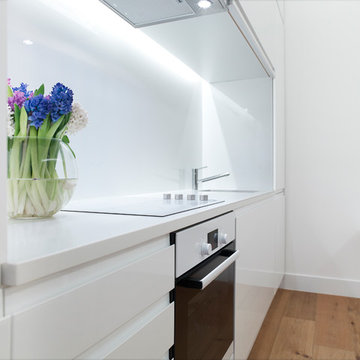
fantastic studio refurbishment retaining existing period features; taking advantage of stunning ceiling heights and a stylish italian Clei fold down bed to make London urban compact living really pleasurable, practicable and affordable; minimal kitchen design to fit seamlessly into a storage wall
photos by mark polyblank
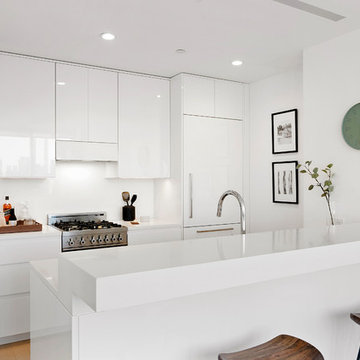
Inspiration för moderna vitt kök, med släta luckor, vita skåp, vitt stänkskydd, integrerade vitvaror, mellanmörkt trägolv, en halv köksö och beiget golv
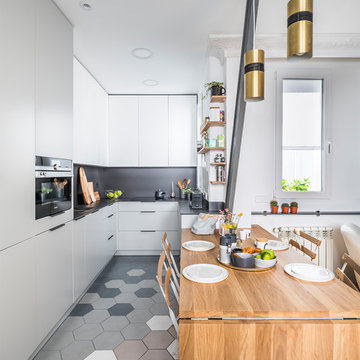
Javier Bravo, Barronkress
Idéer för ett modernt svart kök, med släta luckor, svart stänkskydd, svarta vitvaror, en undermonterad diskho, vita skåp, en halv köksö och flerfärgat golv
Idéer för ett modernt svart kök, med släta luckor, svart stänkskydd, svarta vitvaror, en undermonterad diskho, vita skåp, en halv köksö och flerfärgat golv
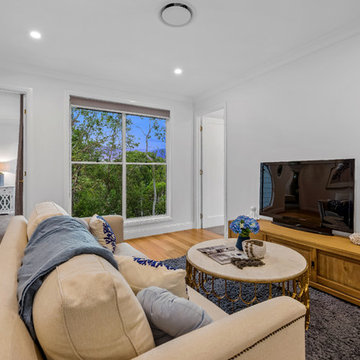
Photography by Josh Douglas of Hausable - Property Photographers.
Inredning av ett mellanstort allrum med öppen planlösning, med vita väggar, ljust trägolv och en fristående TV
Inredning av ett mellanstort allrum med öppen planlösning, med vita väggar, ljust trägolv och en fristående TV
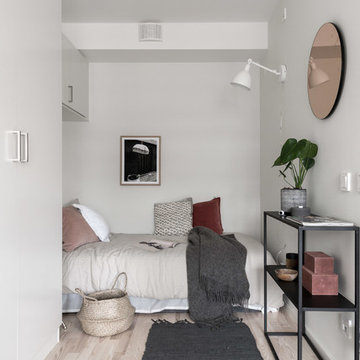
Maja Ring - Studio In, Retouch Utsikten Foto
Inspiration för små minimalistiska huvudsovrum, med vita väggar, ljust trägolv och beiget golv
Inspiration för små minimalistiska huvudsovrum, med vita väggar, ljust trägolv och beiget golv
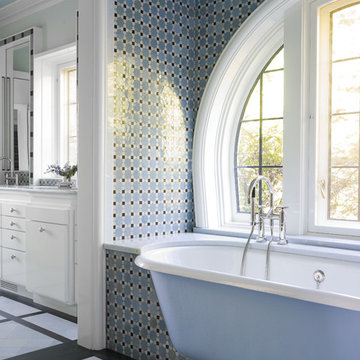
ChiChi Ubina
Idéer för att renovera ett vintage badrum, med mosaik
Idéer för att renovera ett vintage badrum, med mosaik
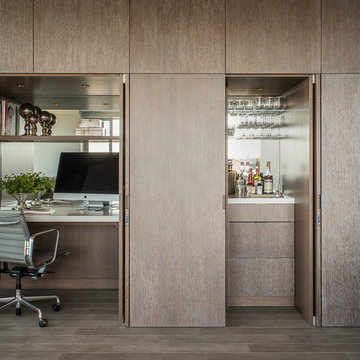
Interiors by Kendall Wilkinson Design Photography by Drew Kelly
Inspiration för små moderna arbetsrum, med ett inbyggt skrivbord
Inspiration för små moderna arbetsrum, med ett inbyggt skrivbord
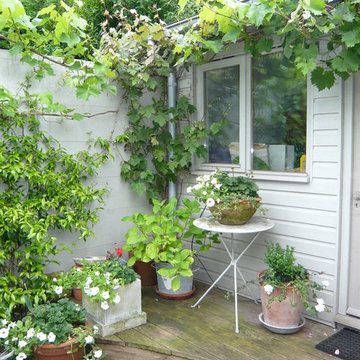
Roberto silva
Idéer för att renovera en liten vintage trädgård, med utekrukor och trädäck
Idéer för att renovera en liten vintage trädgård, med utekrukor och trädäck

Bespoke Kitchen - all designed and produced "in-house" Oak cabinetry.
Photographs - Mike Waterman
Exempel på ett mellanstort lantligt kök, med en rustik diskho, skåp i shakerstil, blå skåp, granitbänkskiva, beige stänkskydd, rostfria vitvaror, kalkstensgolv och stänkskydd i kalk
Exempel på ett mellanstort lantligt kök, med en rustik diskho, skåp i shakerstil, blå skåp, granitbänkskiva, beige stänkskydd, rostfria vitvaror, kalkstensgolv och stänkskydd i kalk
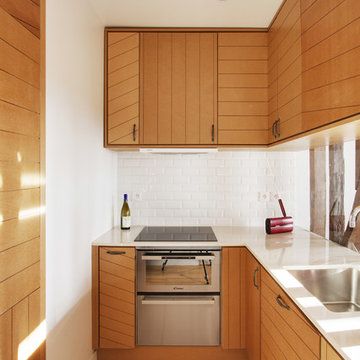
Andrea Mosca
Modern inredning av ett litet, avskilt parallellkök, med skåp i mellenmörkt trä
Modern inredning av ett litet, avskilt parallellkök, med skåp i mellenmörkt trä
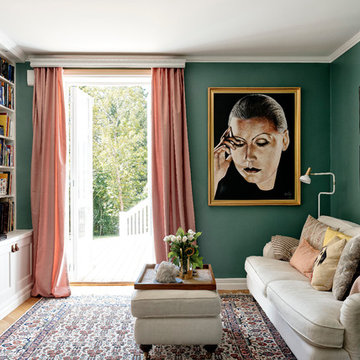
Foto på ett mellanstort nordiskt separat vardagsrum, med ett finrum, gröna väggar, ljust trägolv och en fristående TV
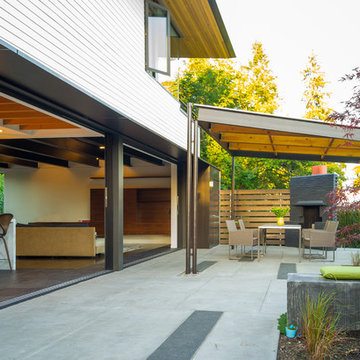
We began with a structurally sound 1950’s home. The owners sought to capture views of mountains and lake with a new second story, along with a complete rethinking of the plan.
Basement walls and three fireplaces were saved, along with the main floor deck. The new second story provides a master suite, and professional home office for him. A small office for her is on the main floor, near three children’s bedrooms. The oldest daughter is in college; her room also functions as a guest bedroom.
A second guest room, plus another bath, is in the lower level, along with a media/playroom and an exercise room. The original carport is down there, too, and just inside there is room for the family to remove shoes, hang up coats, and drop their stuff.
The focal point of the home is the flowing living/dining/family/kitchen/terrace area. The living room may be separated via a large rolling door. Pocketing, sliding glass doors open the family and dining area to the terrace, with the original outdoor fireplace/barbeque. When slid into adjacent wall pockets, the combined opening is 28 feet wide.
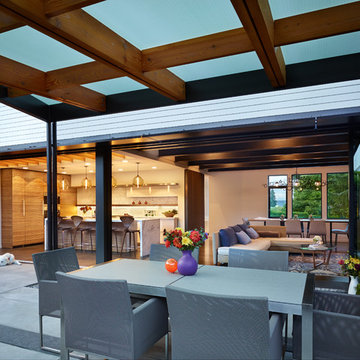
We began with a structurally sound 1950’s home. The owners sought to capture views of mountains and lake with a new second story, along with a complete rethinking of the plan.
Basement walls and three fireplaces were saved, along with the main floor deck. The new second story provides a master suite, and professional home office for him. A small office for her is on the main floor, near three children’s bedrooms. The oldest daughter is in college; her room also functions as a guest bedroom.
A second guest room, plus another bath, is in the lower level, along with a media/playroom and an exercise room. The original carport is down there, too, and just inside there is room for the family to remove shoes, hang up coats, and drop their stuff.
The focal point of the home is the flowing living/dining/family/kitchen/terrace area. The living room may be separated via a large rolling door. Pocketing, sliding glass doors open the family and dining area to the terrace, with the original outdoor fireplace/barbeque. When slid into adjacent wall pockets, the combined opening is 28 feet wide.
Compact living inspiration: foton, design och idéer
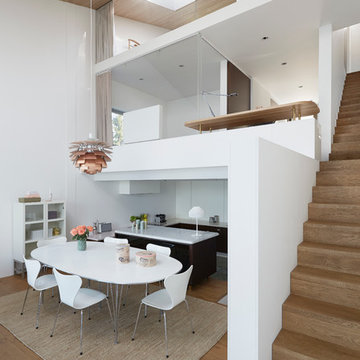
Åke E:son Lindman & Trigueiros Architecture
Idéer för att renovera ett stort nordiskt kök med matplats, med vita väggar och mellanmörkt trägolv
Idéer för att renovera ett stort nordiskt kök med matplats, med vita väggar och mellanmörkt trägolv
9
