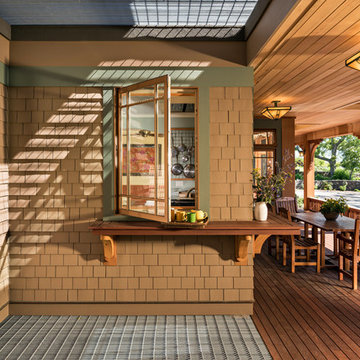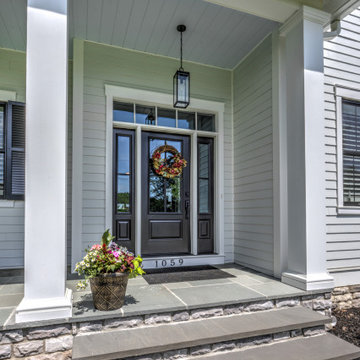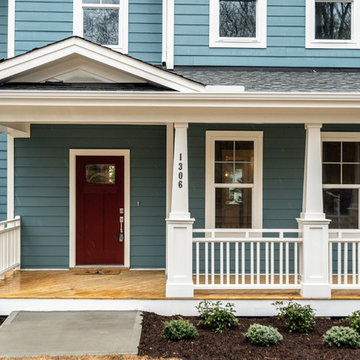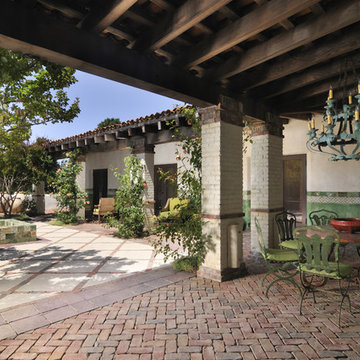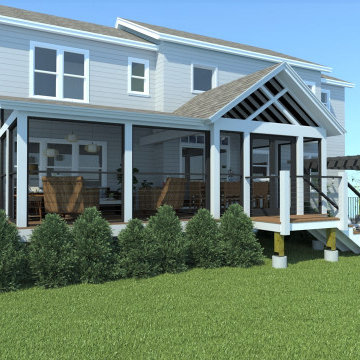9 188 foton på amerikansk veranda
Sortera efter:
Budget
Sortera efter:Populärt i dag
101 - 120 av 9 188 foton
Artikel 1 av 2
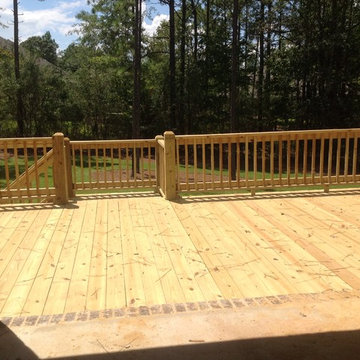
Foto på en mellanstor amerikansk veranda på baksidan av huset, med trädäck och takförlängning
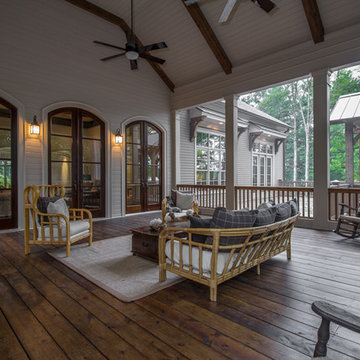
Amerikansk inredning av en mycket stor innätad veranda på baksidan av huset, med takförlängning
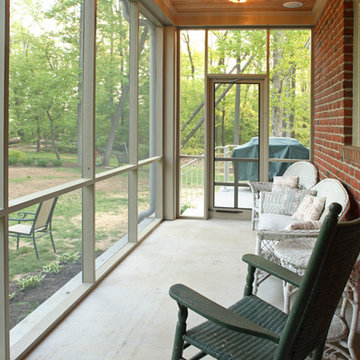
Creative Force Photography
Amerikansk inredning av en liten innätad veranda på baksidan av huset, med takförlängning och betongplatta
Amerikansk inredning av en liten innätad veranda på baksidan av huset, med takförlängning och betongplatta
Hitta den rätta lokala yrkespersonen för ditt projekt

The cozy front porch has a built-in ceiling heater to help socializing in the cool evenings John Wilbanks Photography
Inspiration för en amerikansk veranda, med trädäck och takförlängning
Inspiration för en amerikansk veranda, med trädäck och takförlängning

This 1919 bungalow was lovingly taken care of but just needed a few things to make it complete. The owner, an avid gardener wanted someplace to bring in plants during the winter months. This small addition accomplishes many things in one small footprint. This potting room, just off the dining room, doubles as a mudroom. Design by Meriwether Felt, Photos by Susan Gilmore
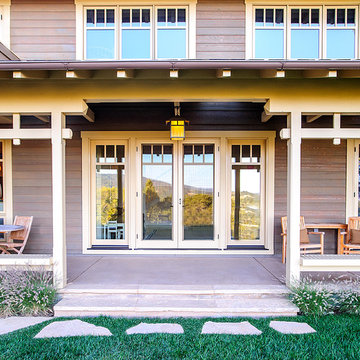
Tony Rotundo Photography
Idéer för att renovera en amerikansk veranda, med betongplatta
Idéer för att renovera en amerikansk veranda, med betongplatta
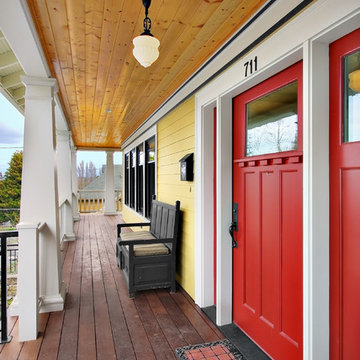
Looking along front porch at new residence.
Inredning av en amerikansk veranda, med trädäck och takförlängning
Inredning av en amerikansk veranda, med trädäck och takförlängning
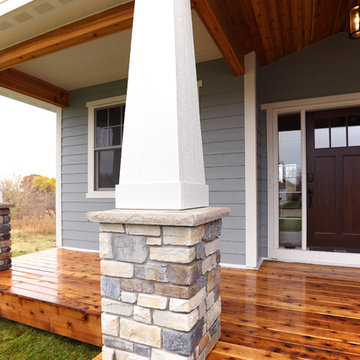
Cedar Front Porch - Masonry Pillars, Cedar Decking and Faulted Ceiling with LP Siding
Inspiration för en mellanstor amerikansk veranda framför huset, med trädäck och takförlängning
Inspiration för en mellanstor amerikansk veranda framför huset, med trädäck och takförlängning
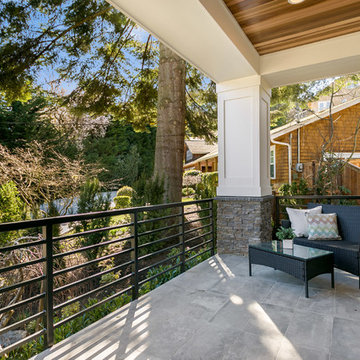
Bild på en mellanstor amerikansk veranda framför huset, med kakelplattor och takförlängning
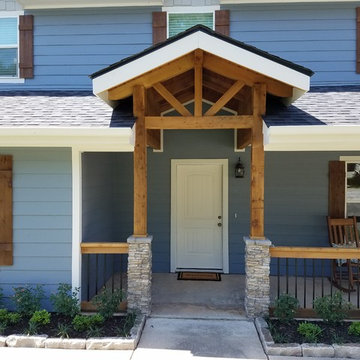
Redesigned lakehouse exterior with manufactured stone veneer on 6 x 6 cedar posts, cedar railing with black aluminum balusters, Hardie siding and Hardie shingle siding in gables, stained cedar shutters, stained tongue and groove ceilings and Low E vinyl windows.
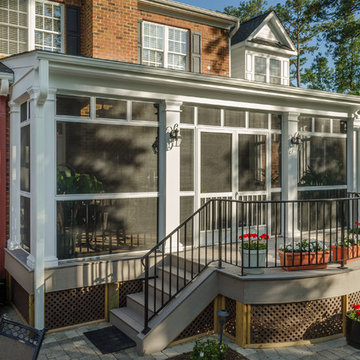
Most porch additions look like an "after-thought" and detract from the better thought-out design of a home. The design of the porch followed by the gracious materials and proportions of this Georgian-style home. The brick is left exposed and we brought the outside in with wood ceilings. The porch has craftsman-style finished and high quality carpet perfect for outside weathering conditions.
The space includes a dining area and seating area to comfortably entertain in a comfortable environment with crisp cool breezes from multiple ceiling fans.
Love porch life at it's best!
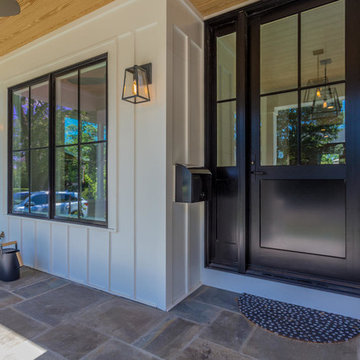
A closeup view of the front porch, siding and custom front door with sidelights.
Idéer för att renovera en mellanstor amerikansk veranda framför huset, med takförlängning och naturstensplattor
Idéer för att renovera en mellanstor amerikansk veranda framför huset, med takförlängning och naturstensplattor
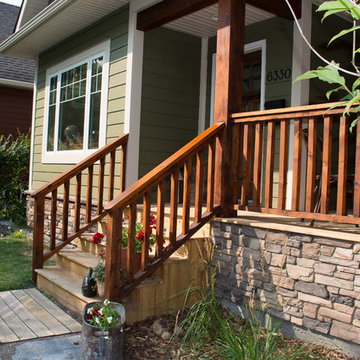
Idéer för att renovera en liten amerikansk veranda framför huset, med trädäck och takförlängning
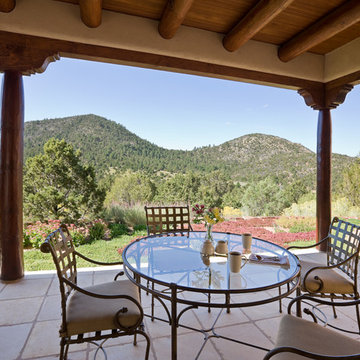
Robert Reck photography of this classic pueblo revival portal with a view to sun and moon mountain done in collaboration with Leslie M-Stern design
Bild på en mellanstor amerikansk veranda längs med huset, med naturstensplattor och takförlängning
Bild på en mellanstor amerikansk veranda längs med huset, med naturstensplattor och takförlängning
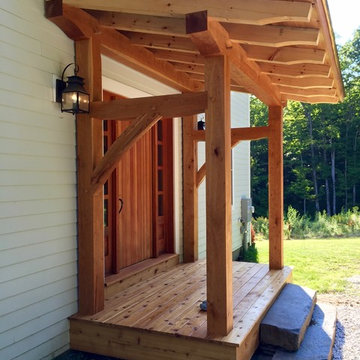
Berkshire Mountain Design Build. -Log Home -Timber Framing -Post and Beam -Historic Preservation
Inredning av en amerikansk liten veranda framför huset, med trädäck
Inredning av en amerikansk liten veranda framför huset, med trädäck
9 188 foton på amerikansk veranda
6
