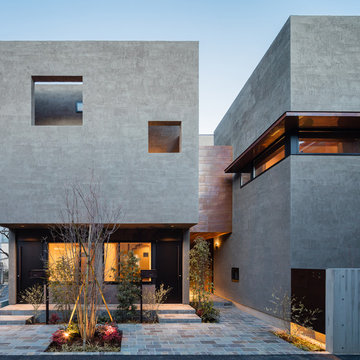74 193 foton på grått hus
Sortera efter:
Budget
Sortera efter:Populärt i dag
101 - 120 av 74 193 foton
Artikel 1 av 2

Photo by: Michele Lee Wilson
Idéer för ett klassiskt grått hus, med allt i ett plan, sadeltak och tak i shingel
Idéer för ett klassiskt grått hus, med allt i ett plan, sadeltak och tak i shingel
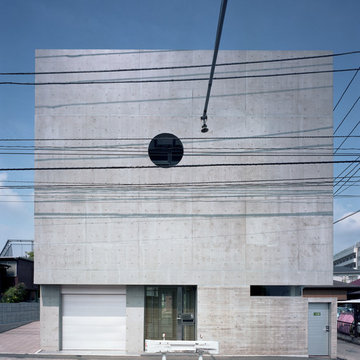
Modern inredning av ett mellanstort grått hus, med tre eller fler plan och platt tak
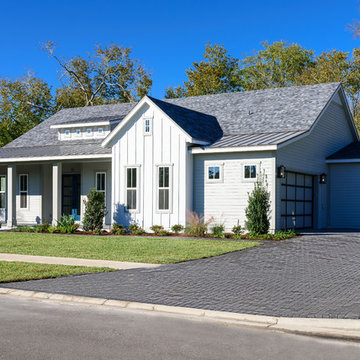
Jeff Wescott
Bild på ett mellanstort lantligt grått hus, med allt i ett plan, fiberplattor i betong, sadeltak och tak i mixade material
Bild på ett mellanstort lantligt grått hus, med allt i ett plan, fiberplattor i betong, sadeltak och tak i mixade material

This house features an open concept floor plan, with expansive windows that truly capture the 180-degree lake views. The classic design elements, such as white cabinets, neutral paint colors, and natural wood tones, help make this house feel bright and welcoming year round.
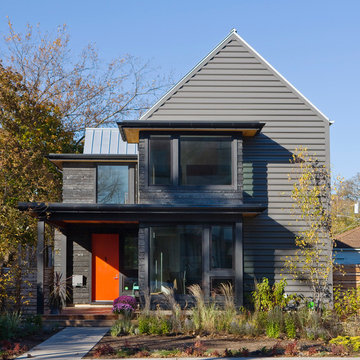
Front elevation with industrial steel siding, shou sugi ban, and metal roof, Leslie Schwartz Photography
Idéer för mellanstora funkis grå hus, med två våningar, sadeltak och tak i metall
Idéer för mellanstora funkis grå hus, med två våningar, sadeltak och tak i metall

Klassisk inredning av ett mycket stort grått hus, med tre eller fler plan, sadeltak och tak i shingel
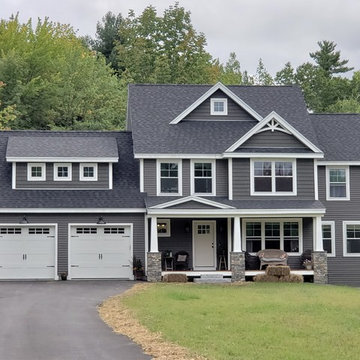
Exempel på ett klassiskt grått hus, med två våningar, sadeltak och tak i shingel
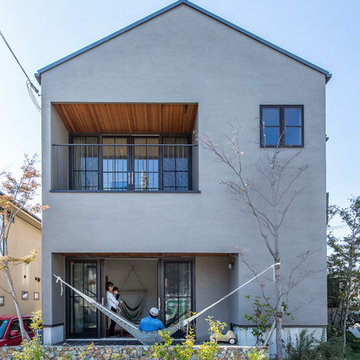
自然豊かな小高い丘の上、周囲を山に囲まれた海の見える街に、ゆったりと自分たちらしく、趣味と寄り添い暮らす街角モデルハウスは誕生しました。
たくさんの家が建ち並ぶ住宅街の中にありながら、まるで山小屋にいるかのような、自然につつまれる“心地良さ”と毎日がワクワクする“遊び心”を実現しました。友人たちと一緒に楽しめる広い玄関土間や、ハンモックにゆられながら寛げるウッドデッキ、外出しなくても退屈しないボルダリングの壁など見どころいっぱいのモデルハウスです。
敷地の高低差を利用して吹き抜けやスキップフロアを取り入れたことで、空間にメリハリが生まれ、心地よい距離感でつながる今どき家族に嬉しいプランに仕上がりました。

Bild på ett mellanstort lantligt grått hus, med två våningar, fiberplattor i betong, sadeltak och tak i metall

A coat of matte dark paint conceals the existing stucco textures. Modern style fencing with horizontal wood slats and luxurious plantings soften the appearance. Photo by Scott Hargis.
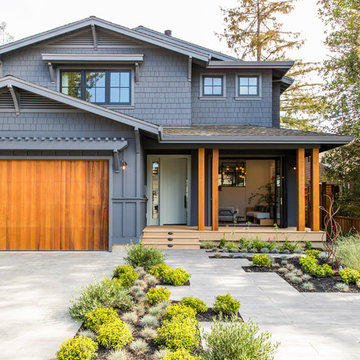
Inredning av ett rustikt grått hus, med två våningar, sadeltak och tak i shingel

Tom Jenkins Photography
Siding color: Sherwin Williams 7045 (Intelectual Grey)
Shutter color: Sherwin Williams 7047 (Porpoise)
Trim color: Sherwin Williams 7008 (Alabaster)
Windows: Andersen

Landmark Photography
Inredning av ett klassiskt mycket stort grått hus, med tre eller fler plan, blandad fasad, sadeltak och tak i mixade material
Inredning av ett klassiskt mycket stort grått hus, med tre eller fler plan, blandad fasad, sadeltak och tak i mixade material
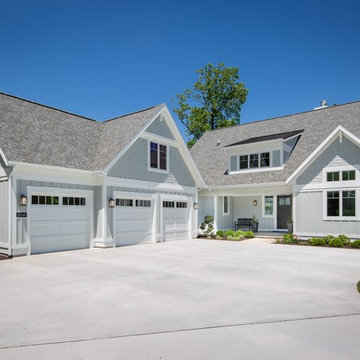
Front Exterior
Photographer: Casey Spring
Inredning av ett maritimt grått hus, med två våningar, sadeltak och tak i shingel
Inredning av ett maritimt grått hus, med två våningar, sadeltak och tak i shingel

Inspiration för ett mellanstort vintage grått hus, med allt i ett plan, stuckatur, valmat tak och tak i shingel
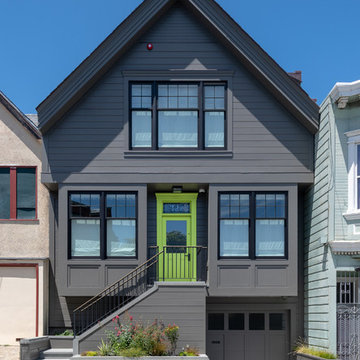
Ed Ritger Photography
Foto på ett vintage grått hus, med sadeltak och tre eller fler plan
Foto på ett vintage grått hus, med sadeltak och tre eller fler plan
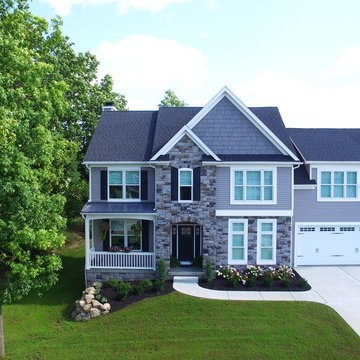
This beautiful transitional/modern farmhouse has lots of room and LOTS of curb appeal. 3 bedrooms up with a huge bonus room/4th BR make this home ideal for growing families. Spacious Kitchen is open to the to the fire lit family room and vaulted dining area. Extra large garage features a bonus garage off the back for extra storage. off ice den area on the first floor adds that extra space for work at home professionals. Luxury Vinyl Plank, quartz countertops, and custom tile work makes this home a must see!
74 193 foton på grått hus
6
