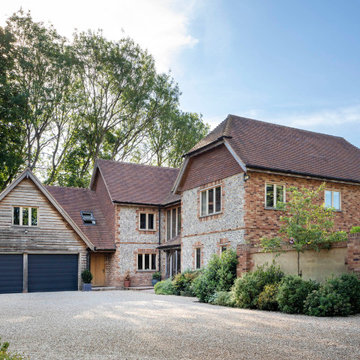73 983 foton på hus, med blandad fasad
Sortera efter:
Budget
Sortera efter:Populärt i dag
61 - 80 av 73 983 foton
Artikel 1 av 2

Idéer för ett mycket stort modernt vitt hus, med två våningar, blandad fasad och platt tak
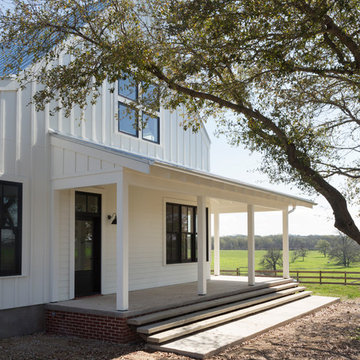
photo by Whit Preston
Bild på ett lantligt vitt hus, med två våningar och blandad fasad
Bild på ett lantligt vitt hus, med två våningar och blandad fasad

This post-war, plain bungalow was transformed into a charming cottage with this new exterior detail, which includes a new roof, red shutters, energy-efficient windows, and a beautiful new front porch that matched the roof line. Window boxes with matching corbels were also added to the exterior, along with pleated copper roofing on the large window and side door.
Photo courtesy of Kate Benjamin Photography

Architect: Blaine Bonadies, Bonadies Architect
Photography By: Jean Allsopp Photography
“Just as described, there is an edgy, irreverent vibe here, but the result has an appropriate stature and seriousness. Love the overscale windows. And the outdoor spaces are so great.”
Situated atop an old Civil War battle site, this new residence was conceived for a couple with southern values and a rock-and-roll attitude. The project consists of a house, a pool with a pool house and a renovated music studio. A marriage of modern and traditional design, this project used a combination of California redwood siding, stone and a slate roof with flat-seam lead overhangs. Intimate and well planned, there is no space wasted in this home. The execution of the detail work, such as handmade railings, metal awnings and custom windows jambs, made this project mesmerizing.
Cues from the client and how they use their space helped inspire and develop the initial floor plan, making it live at a human scale but with dramatic elements. Their varying taste then inspired the theme of traditional with an edge. The lines and rhythm of the house were simplified, and then complemented with some key details that made the house a juxtaposition of styles.
The wood Ultimate Casement windows were all standard sizes. However, there was a desire to make the windows have a “deep pocket” look to create a break in the facade and add a dramatic shadow line. Marvin was able to customize the jambs by extruding them to the exterior. They added a very thin exterior profile, which negated the need for exterior casing. The same detail was in the stone veneers and walls, as well as the horizontal siding walls, with no need for any modification. This resulted in a very sleek look.
MARVIN PRODUCTS USED:
Marvin Ultimate Casement Window

Russell Abraham
Exempel på ett mellanstort modernt hus, med blandad fasad, två våningar och platt tak
Exempel på ett mellanstort modernt hus, med blandad fasad, två våningar och platt tak

Bild på ett mellanstort vintage grönt hus, med två våningar, blandad fasad och sadeltak

A new Tudor bay added to the front of an existing red brick home using new stone to integrate the base with the existing stone base. Fir windows and cedar trim are stained complementary colors. The darker window color draws out the dark "clinker" bricks. The roof is Certainteed Grand Manor asphalt shingles designed to appear as slate. The gutters and downspouts are copper.
The paint of the stucco is Benjamin Moore Exterior low luster in color: “Briarwood”.
Hoachlander Davis Photography
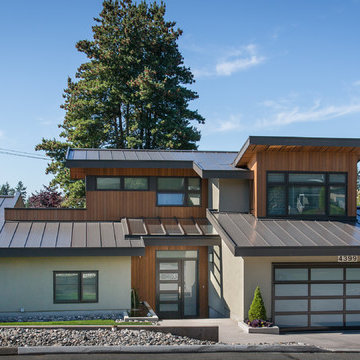
Inspiration för mellanstora moderna flerfärgade hus, med två våningar, tak i metall, blandad fasad och sadeltak
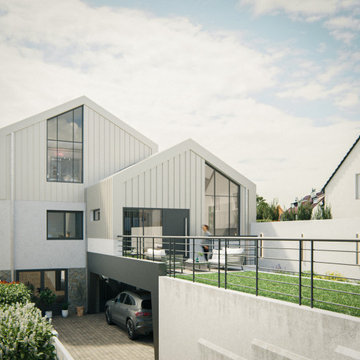
Réhabilitation et extension d'une maison individuelle.
Idéer för att renovera ett stort funkis radhus, med två våningar, blandad fasad och tak i mixade material
Idéer för att renovera ett stort funkis radhus, med två våningar, blandad fasad och tak i mixade material
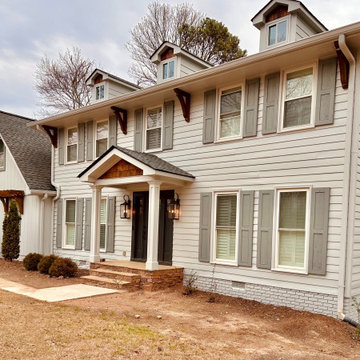
Indian Hills Makeover Exterior Renovation by Atlanta Curb Appeal. Cedar accents added. New front doorway.
Foto på ett stort vintage vitt hus, med två våningar, blandad fasad, halvvalmat sadeltak och tak i shingel
Foto på ett stort vintage vitt hus, med två våningar, blandad fasad, halvvalmat sadeltak och tak i shingel
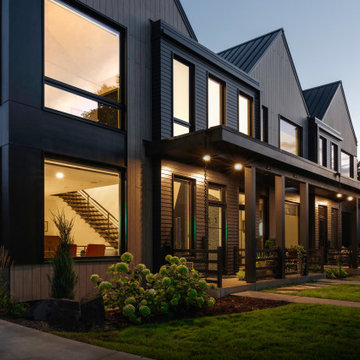
Front of Building
Skandinavisk inredning av ett mellanstort brunt radhus, med tre eller fler plan, blandad fasad, sadeltak och tak i metall
Skandinavisk inredning av ett mellanstort brunt radhus, med tre eller fler plan, blandad fasad, sadeltak och tak i metall
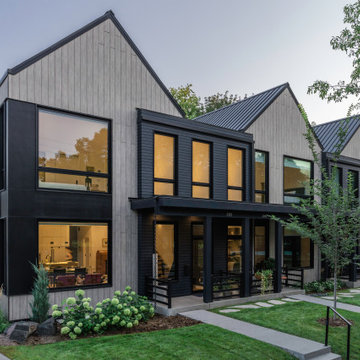
Front of Building
Inspiration för ett mellanstort nordiskt brunt radhus, med tre eller fler plan, blandad fasad, sadeltak och tak i metall
Inspiration för ett mellanstort nordiskt brunt radhus, med tre eller fler plan, blandad fasad, sadeltak och tak i metall
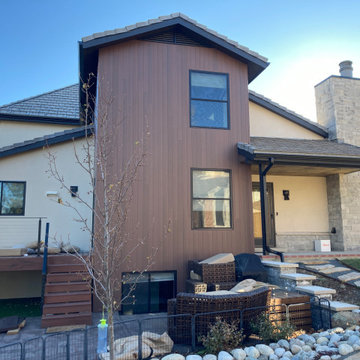
New Black exterior Pella Impervia windows, Stucco, Stone, Vesta metal siding, LP Smartside Soffit + Fascia, Tongue and Groove porch ceiling and more...
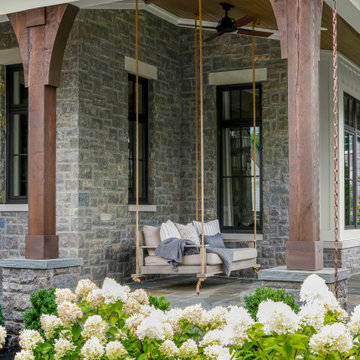
Inredning av ett lantligt stort hus, med två våningar, blandad fasad och tak i mixade material
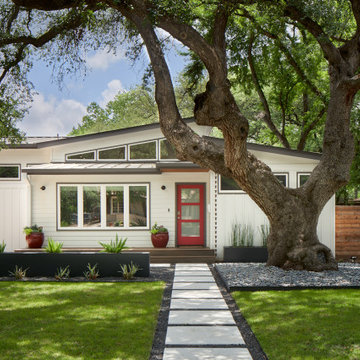
Our team of Austin architects transformed a 1950s home into a mid-century modern retreat for this renovation and addition project. The retired couple who owns the house came to us seeking a design that would bring in natural light and accommodate their many hobbies while offering a modern and streamlined design. The original structure featured an awkward floor plan of choppy spaces divided by various step-downs and a central living area that felt dark and closed off from the outside. Our main goal was to bring in natural light and take advantage of the property’s fantastic backyard views of a peaceful creek. We raised interior floors to the same level, eliminating sunken rooms and step-downs to allow for a more open, free-flowing floor plan. To increase natural light, we changed the traditional hip roofline to a more modern single slope with clerestory windows that take advantage of treetop views. Additionally, we added all new windows strategically positioned to frame views of the backyard. A new open-concept kitchen and living area occupy the central home where previously underutilized rooms once sat. The kitchen features an oversized island, quartzite counters, and upper glass cabinets that mirror the clerestory windows of the room. Large sliding doors spill out to a new covered and raised deck that overlooks Shoal Creek and new backyard amenities, like a bocce ball court and paved walkways. Finally, we finished the home's exterior with durable and low-maintenance cement plank siding and a metal roof in a palette of neutral grays and whites. A bright red door creates a warm welcome to this newly renovated Austin home.

Foto på ett mellanstort funkis svart hus, med två våningar, blandad fasad, sadeltak och tak i shingel

Exempel på ett mellanstort lantligt vitt hus, med allt i ett plan, blandad fasad och tak i mixade material
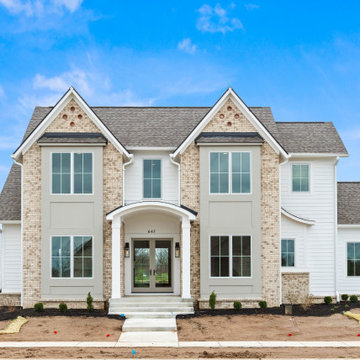
This modern European inspired home features a primary suite on the main, two spacious living areas, an upper level loft and more.
Exempel på ett stort klassiskt vitt hus, med två våningar, blandad fasad och tak i shingel
Exempel på ett stort klassiskt vitt hus, med två våningar, blandad fasad och tak i shingel
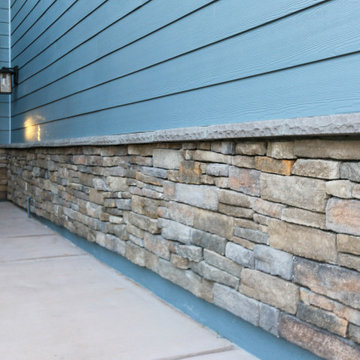
Completed in the Spring of 2022 by Classic Home Improvements, this exterior was remodeled with stacked stone veneer and Hardie siding. The blue front exterior door compliments the rest of the light blue Hardie siding and welcomes every visitor with a black exterior lantern.
73 983 foton på hus, med blandad fasad
4
