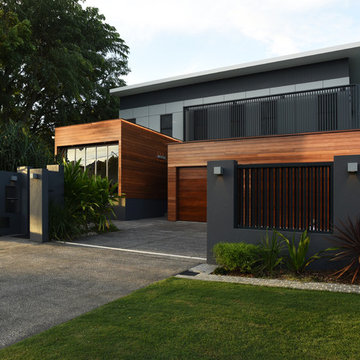73 953 foton på hus, med blandad fasad
Sortera efter:
Budget
Sortera efter:Populärt i dag
121 - 140 av 73 953 foton
Artikel 1 av 2

AV Architects + Builders
Location: McLean, VA, United States
Our clients were looking for an exciting new way to entertain friends and family throughout the year; a luxury high-end custom pool house addition to their home. Looking to expand upon the modern look and feel of their home, we designed the pool house with modern selections, ranging from the stone to the pastel brick and slate roof.
The interior of the pool house is aligned with slip-resistant porcelain tile that is indistinguishable from natural wood. The fireplace and backsplash is covered with a metallic tile that gives it a rustic, yet beautiful, look that compliments the white interior. To cap off the lounge area, two large fans rest above to provide air flow both inside and outside.
The pool house is an adaptive structure that uses multi-panel folding doors. They appear large, though the lightness of the doors helps transform the enclosed, conditioned space into a permeable semi-open space. The space remains covered by an intricate cedar trellis and shaded retractable canopy, all while leading to the Al Fresco dining space and outdoor area for grilling and socializing. Inside the pool house you will find an expansive lounge area and linear fireplace that helps keep the space warm during the colder months. A single bathroom sits parallel to the wet bar, which comes complete with beautiful custom appliances and quartz countertops to accentuate the dining and lounging experience.
Todd Smith Photography
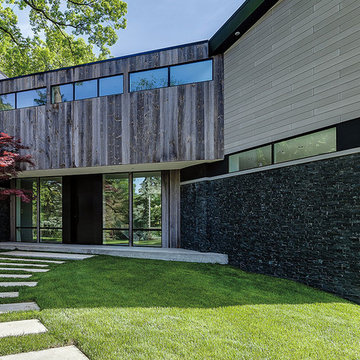
Exempel på ett stort modernt flerfärgat hus, med två våningar, blandad fasad och platt tak

Lantlig inredning av ett stort brunt hus, med två våningar, blandad fasad, valmat tak och levande tak
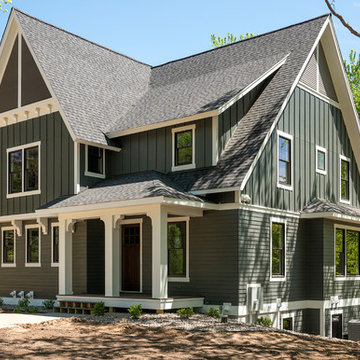
Space Crafting
Idéer för vintage gröna hus, med två våningar, blandad fasad, sadeltak och tak i shingel
Idéer för vintage gröna hus, med två våningar, blandad fasad, sadeltak och tak i shingel

Builder: Boone Construction
Photographer: M-Buck Studio
This lakefront farmhouse skillfully fits four bedrooms and three and a half bathrooms in this carefully planned open plan. The symmetrical front façade sets the tone by contrasting the earthy textures of shake and stone with a collection of crisp white trim that run throughout the home. Wrapping around the rear of this cottage is an expansive covered porch designed for entertaining and enjoying shaded Summer breezes. A pair of sliding doors allow the interior entertaining spaces to open up on the covered porch for a seamless indoor to outdoor transition.
The openness of this compact plan still manages to provide plenty of storage in the form of a separate butlers pantry off from the kitchen, and a lakeside mudroom. The living room is centrally located and connects the master quite to the home’s common spaces. The master suite is given spectacular vistas on three sides with direct access to the rear patio and features two separate closets and a private spa style bath to create a luxurious master suite. Upstairs, you will find three additional bedrooms, one of which a private bath. The other two bedrooms share a bath that thoughtfully provides privacy between the shower and vanity.
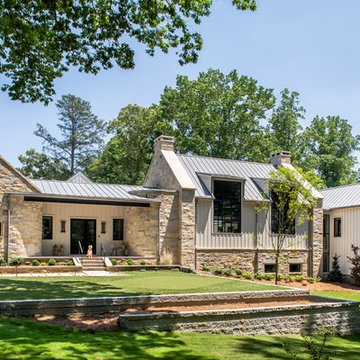
Jeff Herr Photography
Inredning av ett lantligt flerfärgat hus, med blandad fasad, sadeltak och tak i metall
Inredning av ett lantligt flerfärgat hus, med blandad fasad, sadeltak och tak i metall

Idéer för stora funkis gröna hus, med två våningar, blandad fasad, valmat tak och tak i shingel
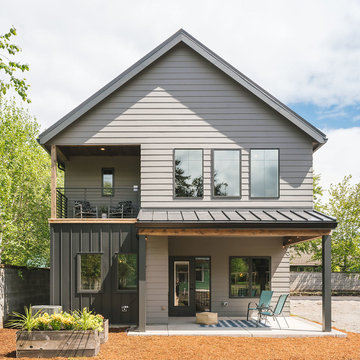
Inredning av ett klassiskt litet flerfärgat hus, med två våningar, blandad fasad, sadeltak och tak i metall

Inredning av ett medelhavsstil mycket stort vitt hus, med två våningar, blandad fasad, valmat tak och tak med takplattor

The Rosa Project, John Lively & Associates
Special thanks to: Hayes Signature Homes
Exempel på ett lantligt svart hus, med två våningar, blandad fasad, sadeltak och tak i metall
Exempel på ett lantligt svart hus, med två våningar, blandad fasad, sadeltak och tak i metall
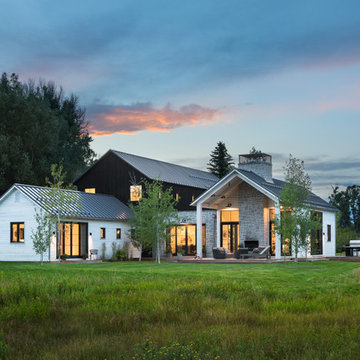
Nestled along the base of the Snake River, this house in Jackson, WY, is surrounded by nature. Design emphasis has been placed on carefully located views to the Grand Tetons, Munger Mountain, Cody Peak and Josie’s Ridge. This modern take on a farmhouse features painted clapboard siding, raised seam metal roofing, and reclaimed stone walls. Designed for an active young family, the house has multi-functional rooms with spaces for entertaining, play and numerous connections to the outdoors.
Photo by Tuck Fauntleroy
Photo by Tuck Fauntleroy

Bernard Andre
Inredning av ett modernt mellanstort brunt hus, med tre eller fler plan, blandad fasad, pulpettak och tak i metall
Inredning av ett modernt mellanstort brunt hus, med tre eller fler plan, blandad fasad, pulpettak och tak i metall
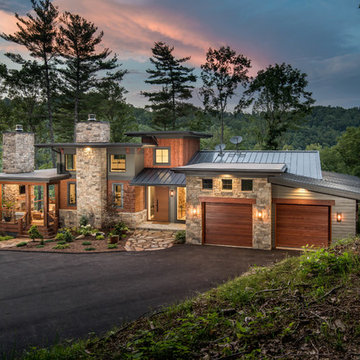
Exempel på ett stort modernt flerfärgat hus, med tre eller fler plan, blandad fasad och tak i metall

Exterior Front
Idéer för att renovera ett stort funkis flerfärgat hus, med tre eller fler plan, blandad fasad, platt tak och tak i mixade material
Idéer för att renovera ett stort funkis flerfärgat hus, med tre eller fler plan, blandad fasad, platt tak och tak i mixade material

Idéer för att renovera ett lantligt brunt hus, med två våningar, blandad fasad, sadeltak och tak i shingel
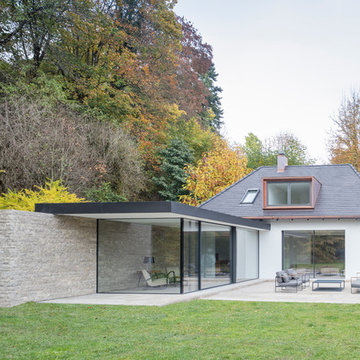
Inspiration för små moderna vita hus, med allt i ett plan och blandad fasad

Photo Credit: David Cannon; Design: Michelle Mentzer
Instagram: @newriverbuildingco
Idéer för mellanstora lantliga vita hus, med två våningar, blandad fasad, sadeltak och tak i shingel
Idéer för mellanstora lantliga vita hus, med två våningar, blandad fasad, sadeltak och tak i shingel

Located on a corner lot perched high up in the prestigious East Hill of Cresskill, NJ, this home has spectacular views of the Northern Valley to the west. Comprising of 7,200 sq. ft. of space on the 1st and 2nd floor, plus 2,800 sq. ft. of finished walk-out basement space, this home encompasses 10,000 sq. ft. of livable area.
The home consists of 6 bedrooms, 6 full bathrooms, 2 powder rooms, a 3-car garage, 4 fireplaces, huge kitchen, generous home office room, and 2 laundry rooms.
Unique features of this home include a covered porte cochere, a golf simulator room, media room, octagonal music room, dance studio, wine room, heated & screened loggia, and even a dog shower!
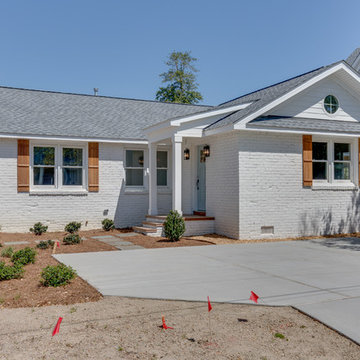
Klassisk inredning av ett mellanstort vitt hus, med allt i ett plan, blandad fasad, sadeltak och tak i shingel
73 953 foton på hus, med blandad fasad
7
