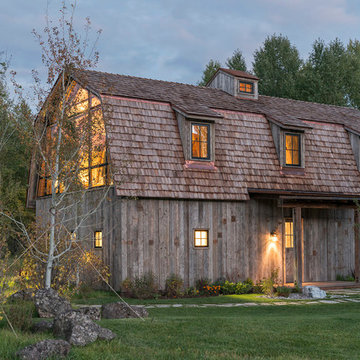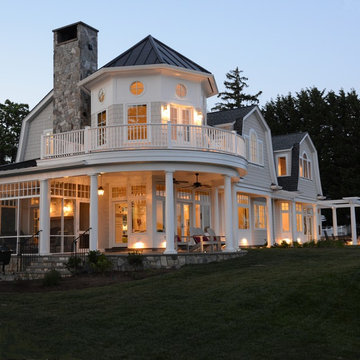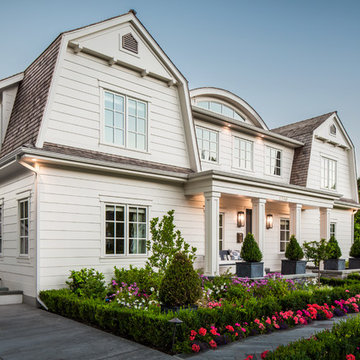5 810 foton på hus, med mansardtak
Sortera efter:
Budget
Sortera efter:Populärt i dag
81 - 100 av 5 810 foton
Artikel 1 av 2
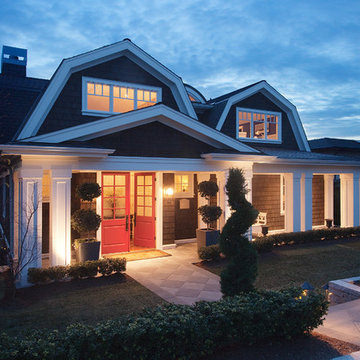
The Gambrel Roof Home is a dutch colonial design with inspiration from the East Coast. Designed from the ground up by our team - working closely with architect and builder, we created a classic American home with fantastic street appeal
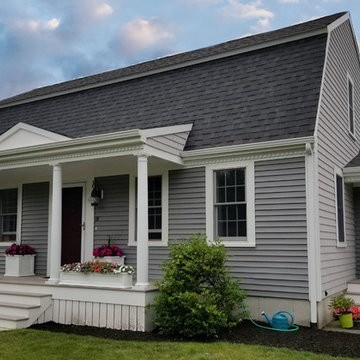
Mastic Cedar Discovery Vinyl Siding in the color, Victorian Grey. Mastic Carvedwood 44 Vinyl Siding in the color, Deep Granite. TimberTech AZEK Deck in the color, Slate Gray. GAF Timberline HD Roofing System in the color, Charcoal. Photo Credit: Care Free Homes, Inc.
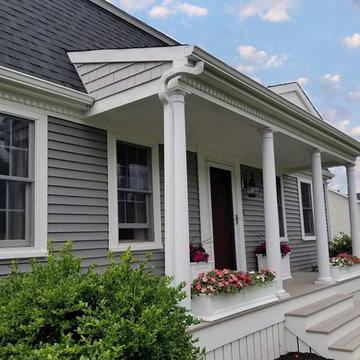
Mastic Cedar Discovery Vinyl Siding in the color, Victorian Grey. Mastic Carvedwood 44 Vinyl Siding in the color, Deep Granite. TimberTech AZEK Deck in the color, Slate Gray. GAF Timberline HD Roofing System in the color, Charcoal. Photo Credit: Care Free Homes, Inc.
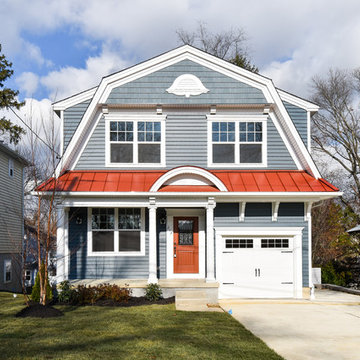
Idéer för ett klassiskt blått hus, med två våningar, mansardtak och tak i metall
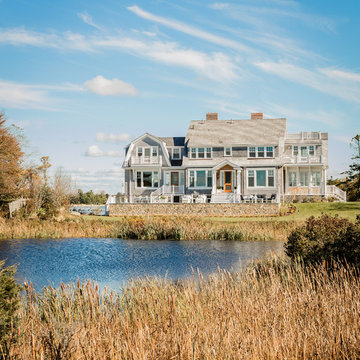
Bild på ett maritimt grått hus, med två våningar, mansardtak och tak i shingel
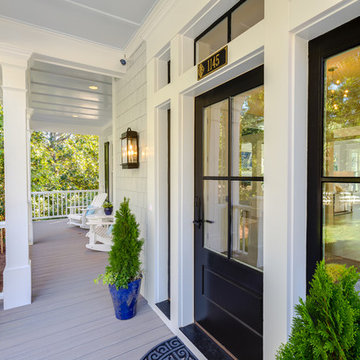
Jonathan Edwards Media
Inredning av ett maritimt stort grått hus, med två våningar, mansardtak och tak i mixade material
Inredning av ett maritimt stort grått hus, med två våningar, mansardtak och tak i mixade material
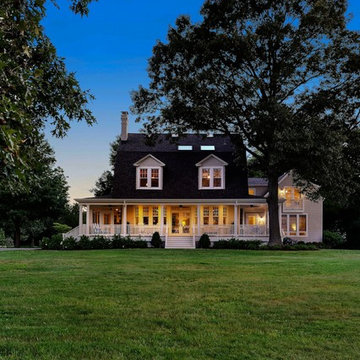
View of home from Oak Creek at dusk.
© REAL-ARCH-MEDIA
Lantlig inredning av ett stort gult hus, med två våningar, mansardtak och tak i shingel
Lantlig inredning av ett stort gult hus, med två våningar, mansardtak och tak i shingel
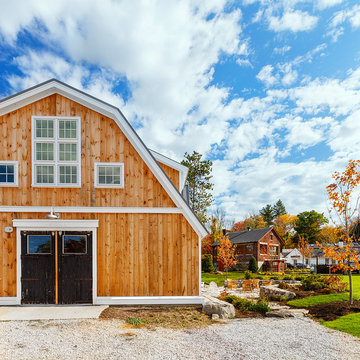
Farmstead overview, includes barn, creamery, and home.
Foto på ett mellanstort lantligt beige hus, med två våningar, mansardtak och tak i metall
Foto på ett mellanstort lantligt beige hus, med två våningar, mansardtak och tak i metall
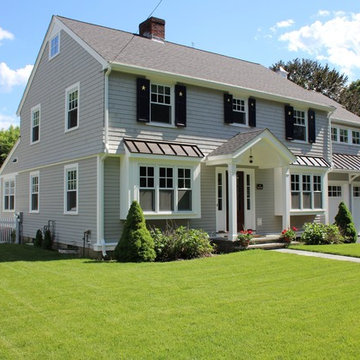
Photos by Michael Hally
Klassisk inredning av ett grått trähus, med två våningar och mansardtak
Klassisk inredning av ett grått trähus, med två våningar och mansardtak
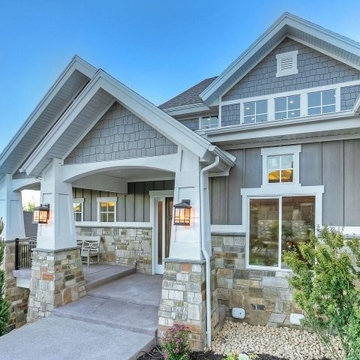
Front exterior of Parade Home.
Inredning av ett amerikanskt mellanstort grått hus, med tre eller fler plan, blandad fasad och mansardtak
Inredning av ett amerikanskt mellanstort grått hus, med tre eller fler plan, blandad fasad och mansardtak
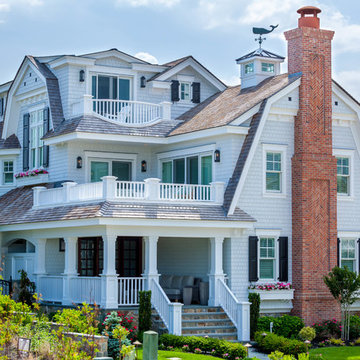
Joseph G Popper III
Idéer för att renovera ett maritimt trähus, med tre eller fler plan och mansardtak
Idéer för att renovera ett maritimt trähus, med tre eller fler plan och mansardtak
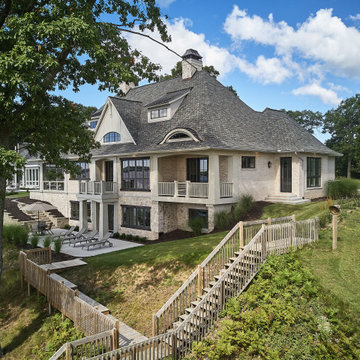
Inredning av ett stort beige hus, med allt i ett plan, blandad fasad, mansardtak och tak i shingel
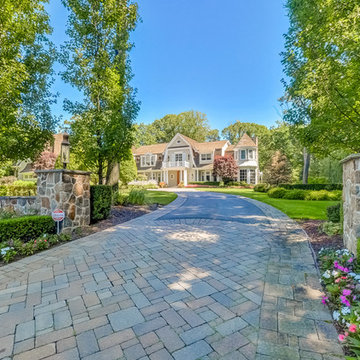
Shingle-style home with custom windows, cedar roof, stone piers.
Idéer för ett klassiskt beige hus, med två våningar, mansardtak och tak i shingel
Idéer för ett klassiskt beige hus, med två våningar, mansardtak och tak i shingel
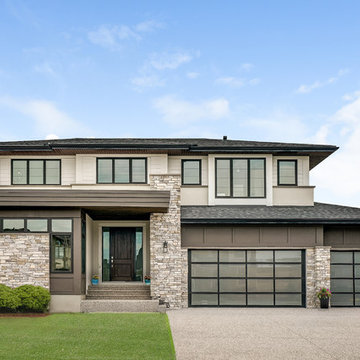
Front Perspective: Custom Modern Prairie Home
Inspiration för ett stort funkis brunt hus, med två våningar, blandad fasad, tak i shingel och mansardtak
Inspiration för ett stort funkis brunt hus, med två våningar, blandad fasad, tak i shingel och mansardtak

Photo by Chris Snook
Inspiration för mellanstora moderna bruna flerfamiljshus, med tre eller fler plan, tegel, mansardtak och tak i shingel
Inspiration för mellanstora moderna bruna flerfamiljshus, med tre eller fler plan, tegel, mansardtak och tak i shingel
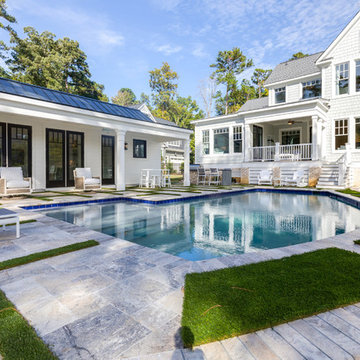
Jonathan Edwards Media
Inspiration för ett stort grått hus, med två våningar, mansardtak och tak i mixade material
Inspiration för ett stort grått hus, med två våningar, mansardtak och tak i mixade material
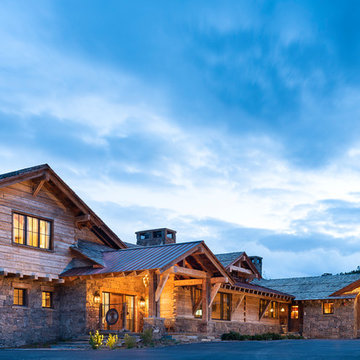
Photography - LongViews Studios
Rustik inredning av ett mycket stort brunt hus, med två våningar, mansardtak och tak i mixade material
Rustik inredning av ett mycket stort brunt hus, med två våningar, mansardtak och tak i mixade material
5 810 foton på hus, med mansardtak
5
