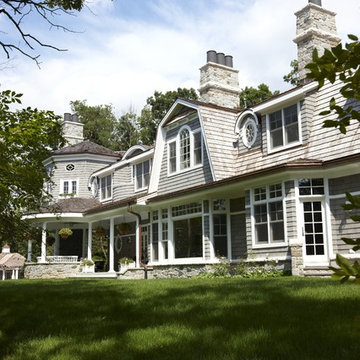5 810 foton på hus, med mansardtak
Sortera efter:
Budget
Sortera efter:Populärt i dag
61 - 80 av 5 810 foton
Artikel 1 av 2
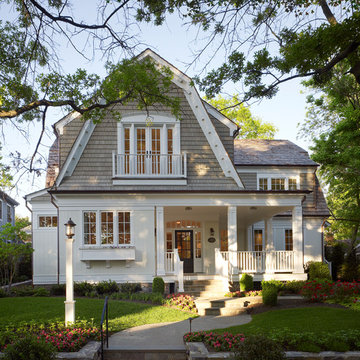
This project is a new 5,900 sf. primary residence for a couple with three children. The site is slightly elevated above the residential street and enjoys winter views of the Potomac River.
The family’s requirements included five bedrooms, five full baths, a powder room, family room, dining room, eat-in kitchen, walk-in pantry, mudroom, lower level recreation room, exercise room, media room and numerous storage spaces. Also included was the request for an outdoor terrace and adequate outdoor storage, including provision for the storage of bikes and kayaks. The family needed a home that would have two entrances, the primary entrance, and a mudroom entry that would provide generous storage spaces for the family’s active lifestyle. Due to the small lot size, the challenge was to accommodate the family’s requirements, while remaining sympathetic to the scale of neighboring homes.
The residence employs a “T” shaped plan to aid in minimizing the massing visible from the street, while organizing interior spaces around a private outdoor terrace space accessible from the living and dining spaces. A generous front porch and a gambrel roof diminish the home’s scale, providing a welcoming view along the street front. A path along the right side of the residence leads to the family entrance and a small outbuilding that provides ready access to the bikes and kayaks while shielding the rear terrace from view of neighboring homes.
The two entrances join a central stair hall that leads to the eat-in kitchen overlooking the great room. Window seats and a custom built banquette provide gathering spaces, while the French doors connect the great room to the terrace where the arbor transitions to the garden. A first floor guest suite, separate from the family areas of the home, affords privacy for both guests and hosts alike. The second floor Master Suite enjoys views of the Potomac River through a second floor arched balcony visible from the front.
The exterior is composed of a board and batten first floor with a cedar shingled second floor and gambrel roof. These two contrasting materials and the inclusion of a partially recessed front porch contribute to the perceived diminution of the home’s scale relative to its smaller neighbors. The overall intention was to create a close fit between the residence and the neighboring context, both built and natural.
Builder: E.H. Johnstone Builders
Anice Hoachlander Photography

Inspiration för ett vintage vitt hus, med tre eller fler plan, mansardtak och tak i shingel
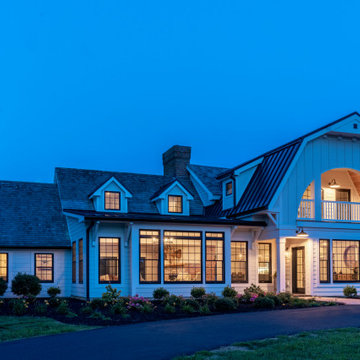
Bild på ett mycket stort lantligt vitt hus, med två våningar, mansardtak och tak i shingel
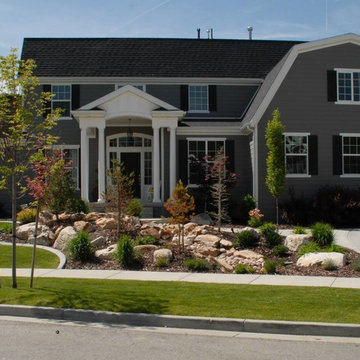
Bild på ett stort vintage grått hus, med två våningar, mansardtak och tak i shingel
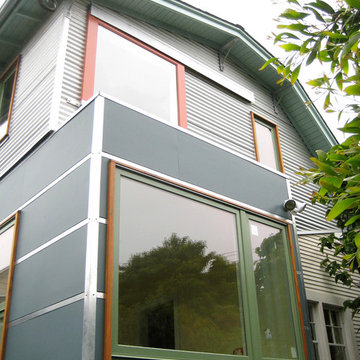
A barn door at the 2nd floor guest bedroom allows the owners to water a mini roof garden.
Idéer för att renovera ett mellanstort funkis blått hus, med två våningar, fiberplattor i betong, mansardtak och tak i shingel
Idéer för att renovera ett mellanstort funkis blått hus, med två våningar, fiberplattor i betong, mansardtak och tak i shingel
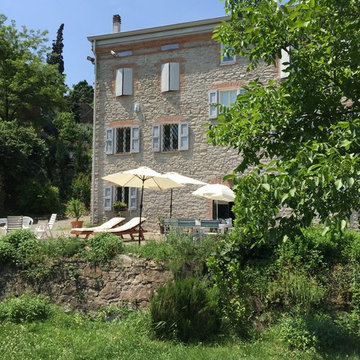
Idéer för att renovera ett stort lantligt grått hus, med tre eller fler plan, mansardtak och tak med takplattor
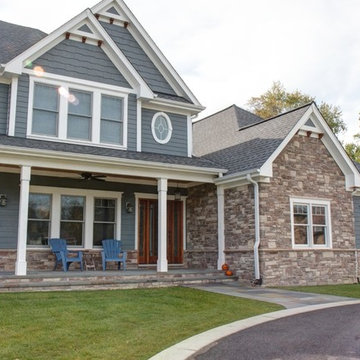
Stone veneer can really add highlights to your home and create visual interest when you are adding a product like Hardie Board Cement Board. It is important to find the right mixes of stone veneer and the exterior siding. Think of stone as the accent to highlight the home.
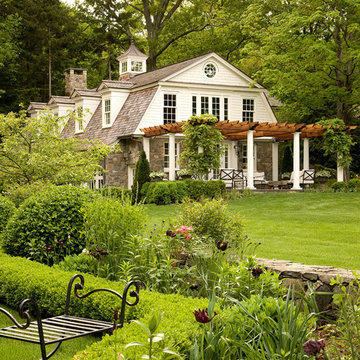
Durston Saylor
Foto på ett stort vintage vitt hus, med tre eller fler plan och mansardtak
Foto på ett stort vintage vitt hus, med tre eller fler plan och mansardtak
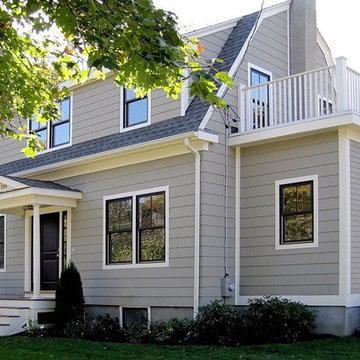
renovation and addition / builder - EODC, LLC.
Bild på ett mellanstort vintage grått hus, med mansardtak, tak i shingel och tre eller fler plan
Bild på ett mellanstort vintage grått hus, med mansardtak, tak i shingel och tre eller fler plan

Inspiration för mellanstora rustika beige hus, med mansardtak, två våningar, blandad fasad och tak i shingel
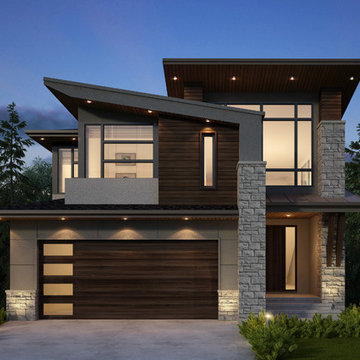
West Coast Contemporary
Inspiration för stora moderna grå hus, med två våningar, stuckatur, mansardtak och tak i shingel
Inspiration för stora moderna grå hus, med två våningar, stuckatur, mansardtak och tak i shingel
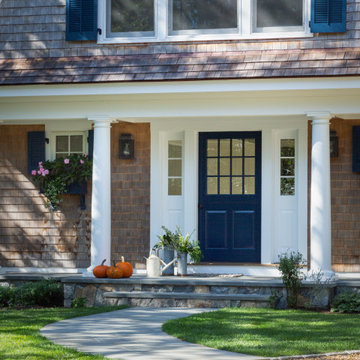
Inspiration för ett maritimt brunt hus, med två våningar, mansardtak och tak i shingel

Idéer för att renovera ett mellanstort vintage flerfärgat hus, med två våningar, mansardtak och tak med takplattor
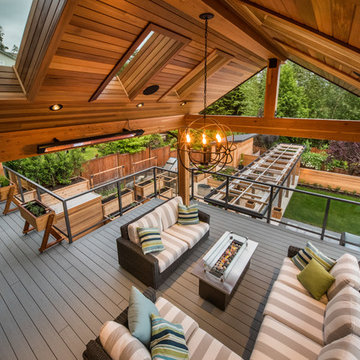
My House Design/Build Team | www.myhousedesignbuild.com | 604-694-6873 | Reuben Krabbe Photography
Bild på ett mellanstort vintage grått hus, med två våningar, blandad fasad, mansardtak och tak i shingel
Bild på ett mellanstort vintage grått hus, med två våningar, blandad fasad, mansardtak och tak i shingel
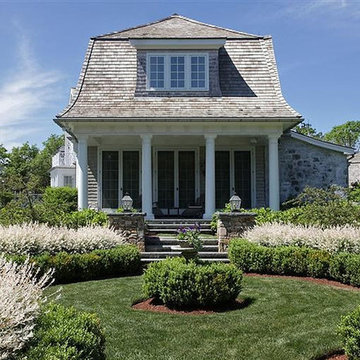
Idéer för ett stort klassiskt grått hus, med två våningar, mansardtak och tak i shingel
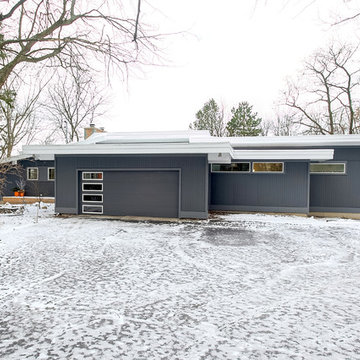
50 tals inredning av ett mellanstort grått hus, med allt i ett plan, vinylfasad och mansardtak
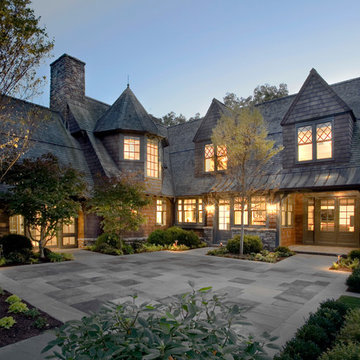
Photographer: Philip Jensen Carter
Foto på ett stort vintage brunt trähus, med två våningar och mansardtak
Foto på ett stort vintage brunt trähus, med två våningar och mansardtak
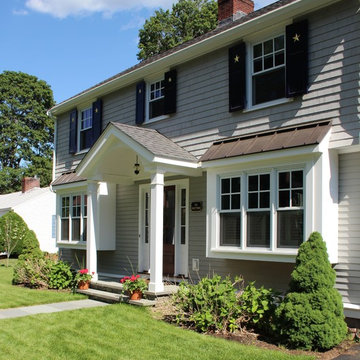
Photos by Michael Hally
Foto på ett vintage grått trähus, med två våningar och mansardtak
Foto på ett vintage grått trähus, med två våningar och mansardtak
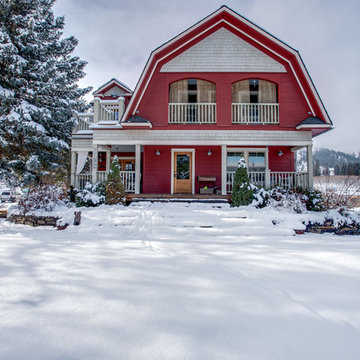
Travis Knoop Photography
Foto på ett lantligt rött hus, med två våningar och mansardtak
Foto på ett lantligt rött hus, med två våningar och mansardtak
5 810 foton på hus, med mansardtak
4
