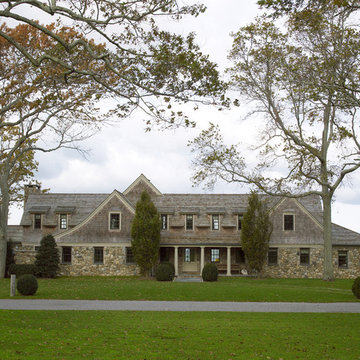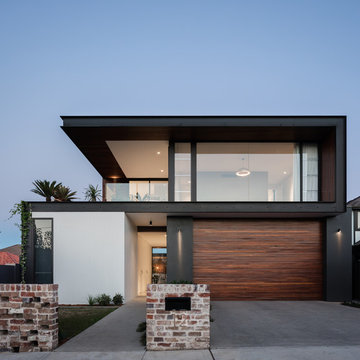50 224 foton på hus, med platt tak
Sortera efter:
Budget
Sortera efter:Populärt i dag
1 - 20 av 50 224 foton
Artikel 1 av 5

Inspiration för ett mellanstort funkis radhus, med tre eller fler plan, blandad fasad och platt tak

Idéer för att renovera ett stort funkis vitt hus, med tre eller fler plan, blandad fasad, platt tak och tak i metall

Lantlig inredning av ett stort beige hus, med allt i ett plan, platt tak och tak i shingel

Inredning av ett modernt flerfärgat hus, med två våningar, blandad fasad och platt tak

Builder: John Kraemer & Sons | Photography: Landmark Photography
Exempel på ett litet modernt grått hus, med två våningar, blandad fasad och platt tak
Exempel på ett litet modernt grått hus, med två våningar, blandad fasad och platt tak

For this remodel in Portola Valley, California, we were hired to rejuvenate a circa 1980 modernist house clad in deteriorating vertical wood siding. The house included a greenhouse style sunroom which got so unbearably hot as to be unusable. We opened up the floor plan and completely demolished the sunroom, replacing it with a new dining room open to the remodeled living room and kitchen. We added a new office and deck above the new dining room and replaced all of the exterior windows, mostly with oversized sliding aluminum doors by Fleetwood to open the house up to the wooded hillside setting. Stainless steel railings protect the inhabitants where the sliding doors open more than 50 feet above the ground below. We replaced the wood siding with stucco in varying tones of gray, white and black, creating new exterior lines, massing and proportions. We also created a new master suite upstairs and remodeled the existing powder room.
Architecture by Mark Brand Architecture. Interior Design by Mark Brand Architecture in collaboration with Applegate Tran Interiors.
Lighting design by Luminae Souter. Photos by Christopher Stark Photography.

Bild på ett stort maritimt svart hus, med två våningar, fiberplattor i betong, platt tak och tak i metall

Northeast Elevation reveals private deck, dog run, and entry porch overlooking Pier Cove Valley to the north - Bridge House - Fenneville, Michigan - Lake Michigan, Saugutuck, Michigan, Douglas Michigan - HAUS | Architecture For Modern Lifestyles

Modern three level home with large timber look window screes an random stone cladding.
Exempel på ett stort modernt flerfärgat hus, med platt tak och tre eller fler plan
Exempel på ett stort modernt flerfärgat hus, med platt tak och tre eller fler plan

Idéer för ett klassiskt vitt hus, med allt i ett plan, tegel, platt tak och tak i shingel

Idéer för funkis flerfärgade hus, med tre eller fler plan, blandad fasad och platt tak

Danish modern design showcases spectacular views of the Park City area in this recent project. The interior designer/homeowner and her family worked closely with Park City Design + Build to create what she describes as a “study in transparent, indoor/outdoor mountain living.” Large LiftSlides, a pivot door, glass walls and other units, all in Zola’s Thermo Alu75™ line, frame views and give easy access to the outdoors, while complementing the sleek but warm palette and design.

Lisza Coffey Photography
Idéer för att renovera ett mellanstort funkis grått hus, med allt i ett plan, platt tak och tak i shingel
Idéer för att renovera ett mellanstort funkis grått hus, med allt i ett plan, platt tak och tak i shingel

Bill Timmerman
Exempel på ett modernt grått hus, med två våningar och platt tak
Exempel på ett modernt grått hus, med två våningar och platt tak

Bild på ett stort funkis flerfärgat hus, med blandad fasad, platt tak, två våningar och tak i metall
50 224 foton på hus, med platt tak
1




