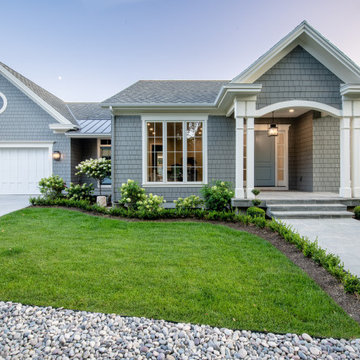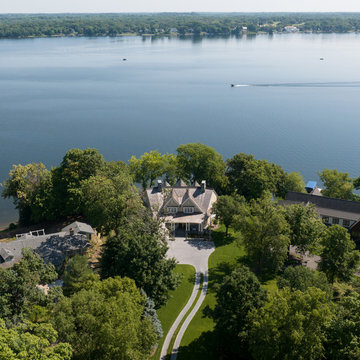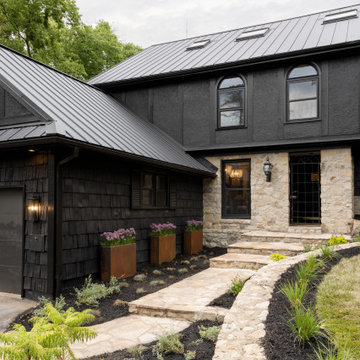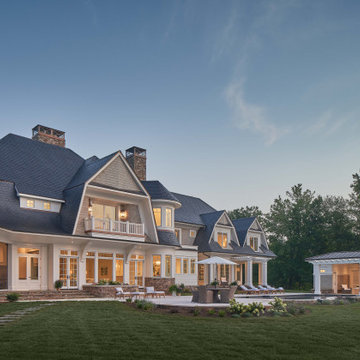3 506 foton på hus
Sortera efter:
Budget
Sortera efter:Populärt i dag
181 - 200 av 3 506 foton
Artikel 1 av 2
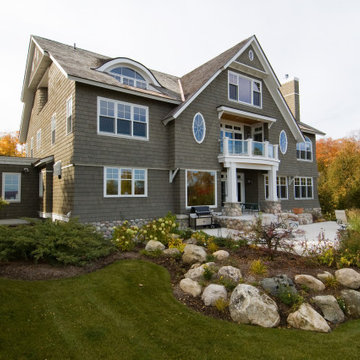
Maritim inredning av ett mycket stort grönt hus, med tre eller fler plan, valmat tak och tak i shingel
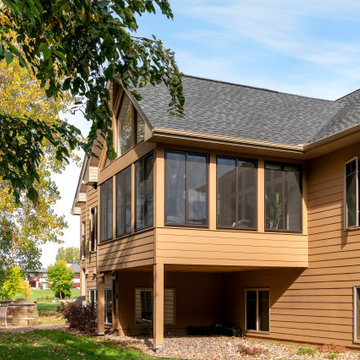
An existing deck transformed into a three-season porch for the homeowners to enjoy all year round. Floor to ceiling windows with transoms above to mimic the interior windows.
Photos by Spacecrafting Photography, Inc
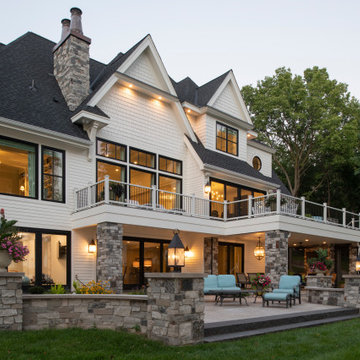
Builder: Michels Homes
Interior Design: Talla Skogmo Interior Design
Cabinetry Design: Megan at Michels Homes
Photography: Scott Amundson Photography
Bild på ett stort maritimt vitt hus, med två våningar, blandad fasad, sadeltak och tak i shingel
Bild på ett stort maritimt vitt hus, med två våningar, blandad fasad, sadeltak och tak i shingel
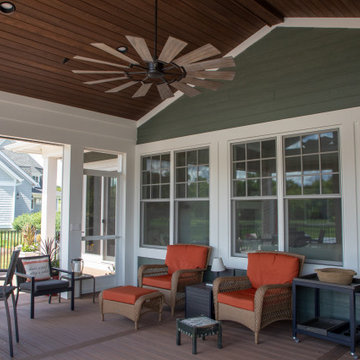
Covered porch features paneled ceiling with lighting and ceiling fan.
Inspiration för stora amerikanska gröna hus, med två våningar, blandad fasad, sadeltak och tak i shingel
Inspiration för stora amerikanska gröna hus, med två våningar, blandad fasad, sadeltak och tak i shingel
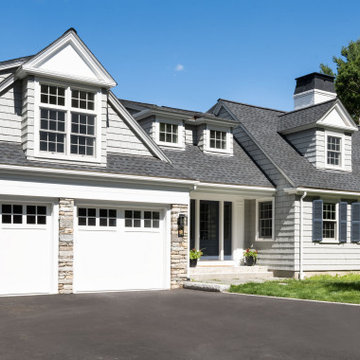
We designed and built a 2-story, 2-stall garage addition on this Cape Cod style home in Westwood, MA. We removed the former breezeway and single-story, 2-stall garage and replaced it with a beautiful and functional design. We replaced the breezeway (which did not connect the garage and house) with a mudroom filled with space and storage (and a powder room) as well as the 2-stall garage and a main suite above. The main suite includes a large bedroom, walk-in closest (hint - those two small dormers you see) and a large main bathroom. Back on the first floor, we relocated a bathroom, renovated the kitchen and above all, improved form, flow and function between spaces. Our team also replaced the deck which offers a perfect combination of indoor/outdoor living.

One of a kind architectural elements give this a grand courtyard style feel. Inspired by the coastal architecture of Nantucket, the light and bright finishes are welcoming in the grey days of Rochester NY.
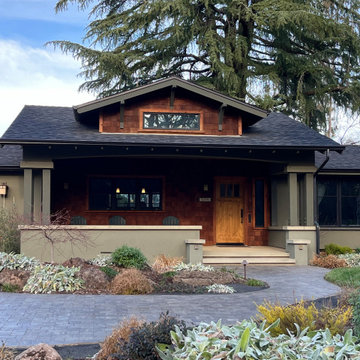
Foto på ett mellanstort amerikanskt grönt hus, med allt i ett plan, stuckatur, sadeltak och tak i shingel

Roadside Exterior with Rustic wood siding, timber trusses, and metal shed roof accents. Stone landscaping and steps.
Bild på ett stort vintage brunt hus i flera nivåer, med sadeltak och tak i mixade material
Bild på ett stort vintage brunt hus i flera nivåer, med sadeltak och tak i mixade material
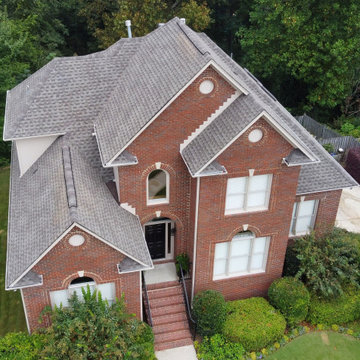
Completed roof replacement featuring new GAF HDZ Timberline Weathered Wood shingles.
Inspiration för ett stort hus, med tre eller fler plan, tegel och tak i shingel
Inspiration för ett stort hus, med tre eller fler plan, tegel och tak i shingel
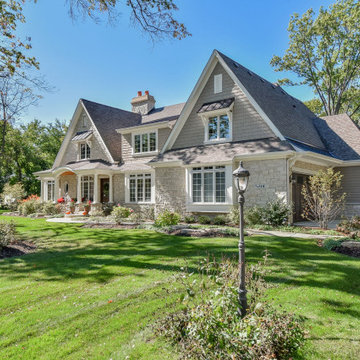
A Shingle style home in the Western suburbs of Chicago, this double gabled front has great symmetry while utilizing an off-center entry. A covered porch welcomes you as you enter this home.
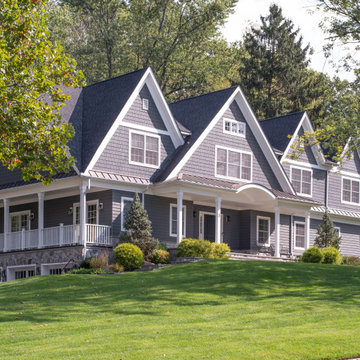
Bild på ett stort vintage blått hus, med två våningar, blandad fasad, sadeltak och tak i shingel
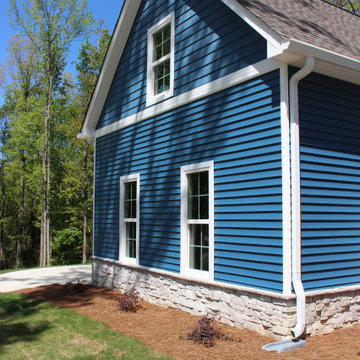
Idéer för att renovera ett stort blått hus, med allt i ett plan och vinylfasad
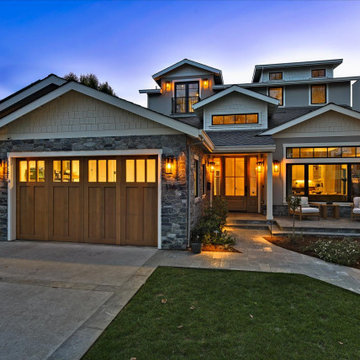
Multiple rooflines, textured exterior finishes and lots of windows create this modern Craftsman home in the heart of Willow Glen. Wood, stone and glass harmonize beautifully, while the front patio encourages interactions with passers-by.
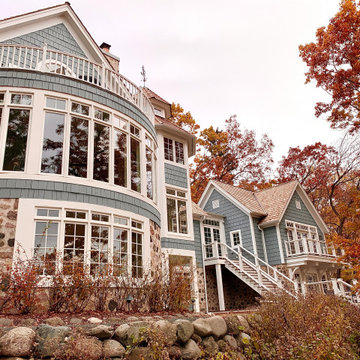
Luxury Home on Pine Lake, WI
Inspiration för mycket stora klassiska blå hus, med två våningar, sadeltak och tak i shingel
Inspiration för mycket stora klassiska blå hus, med två våningar, sadeltak och tak i shingel
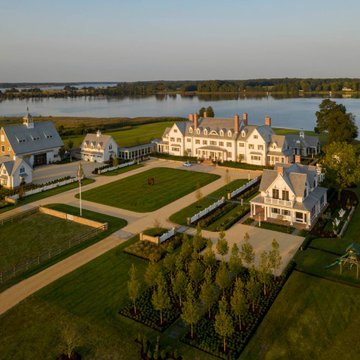
The estate, located on Maryland’s idyllic Eastern Shore, encompasses 44,000 square feet of luxury, encompassing nine different structures: the main residence, timber-frame entertaining barn, guest house, carriage house, automobile barn, pool house, pottery studio, sheep shed, and boathouse.
3 506 foton på hus
10

