3 506 foton på hus
Sortera efter:
Budget
Sortera efter:Populärt i dag
201 - 220 av 3 506 foton
Artikel 1 av 2

Exempel på ett stort lantligt hus, med två våningar och tak i shingel
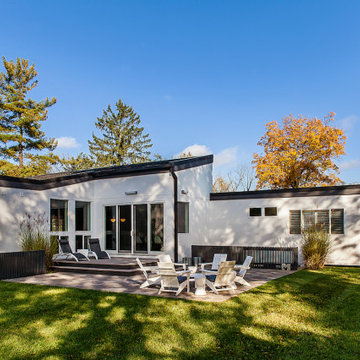
A two-level patio is added onto the rear exterior. Part of a whole-home renovation and addition by Meadowlark Design+Build in Ann Arbor, Michigan. Professional photography by Jeff Garland.
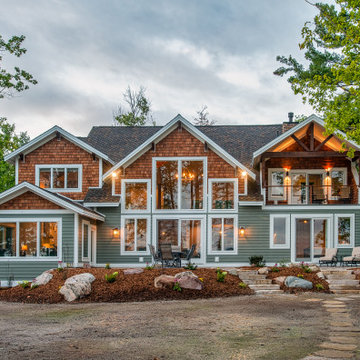
The sunrise view over Lake Skegemog steals the show in this classic 3963 sq. ft. craftsman home. This Up North Retreat was built with great attention to detail and superior craftsmanship. The expansive entry with floor to ceiling windows and beautiful vaulted 28 ft ceiling frame a spectacular lake view.
This well-appointed home features hickory floors, custom built-in mudroom bench, pantry, and master closet, along with lake views from each bedroom suite and living area provides for a perfect get-away with space to accommodate guests. The elegant custom kitchen design by Nowak Cabinets features quartz counter tops, premium appliances, and an impressive island fit for entertaining. Hand crafted loft barn door, artfully designed ridge beam, vaulted tongue and groove ceilings, barn beam mantle and custom metal worked railing blend seamlessly with the clients carefully chosen furnishings and lighting fixtures to create a graceful lakeside charm.
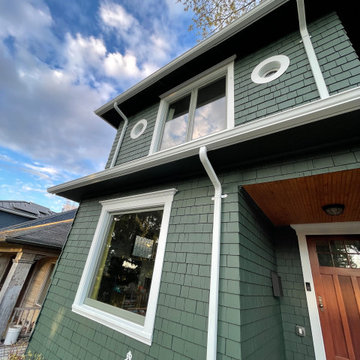
This is our new happy customer's house in Seattle. The wood was affected by the sun and we treated almost half of all shingles with scraping and priming with special product. Now instead light grey color the house got new rich green color with white trims
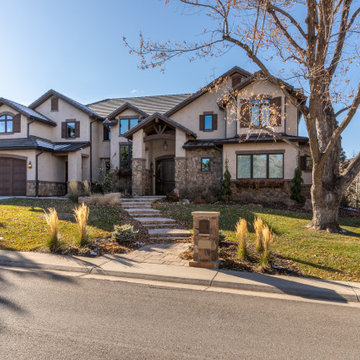
Inredning av ett klassiskt stort beige hus, med två våningar, sadeltak och tak i shingel
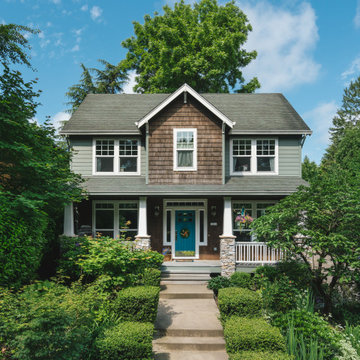
For this whole home remodel and addition project, we removed the existing roof and knee walls to construct new 1297 s/f second story addition. We increased the main level floor space with a 4’ addition (100s/f to the rear) to allow for a larger kitchen and wider guest room. We also reconfigured the main level, creating a powder bath and converting the existing primary bedroom into a family room, reconfigured a guest room and added new guest bathroom, completed the kitchen remodel, and reconfigured the basement into a media room.
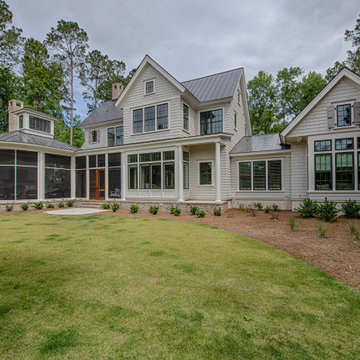
Cedar shake siding, metal roof, screened back porch, and screened gazebo.
Inspiration för ett beige hus, med två våningar, sadeltak och tak i metall
Inspiration för ett beige hus, med två våningar, sadeltak och tak i metall
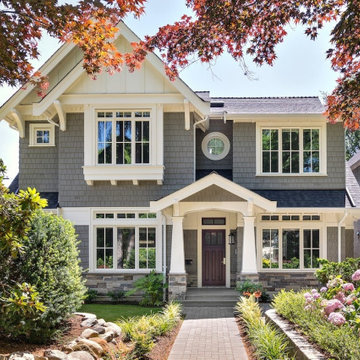
Inredning av ett amerikanskt grått hus, med två våningar, sadeltak och tak i shingel

Inredning av ett klassiskt mycket stort flerfärgat hus, med tre eller fler plan och tak i shingel

Inspiration för små 50 tals oranga hus, med två våningar, tegel, sadeltak och tak i shingel
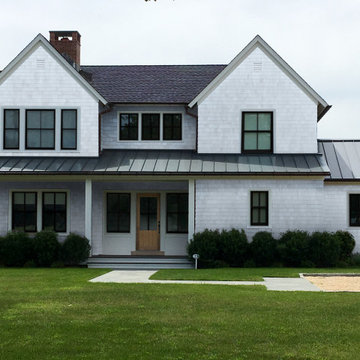
Exempel på ett mellanstort klassiskt vitt hus, med två våningar, sadeltak och tak i mixade material
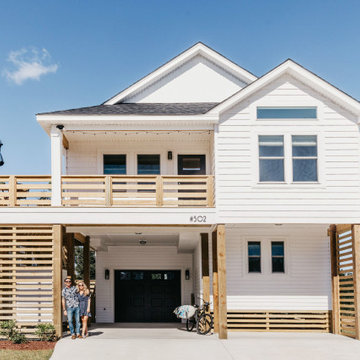
Black and White Coastal Beach Box Home, Wood Balcony, Black Doors, Market Lights on Balcony, Home on Stilts
Idéer för att renovera ett mellanstort maritimt vitt hus, med två våningar, vinylfasad, sadeltak och tak i shingel
Idéer för att renovera ett mellanstort maritimt vitt hus, med två våningar, vinylfasad, sadeltak och tak i shingel
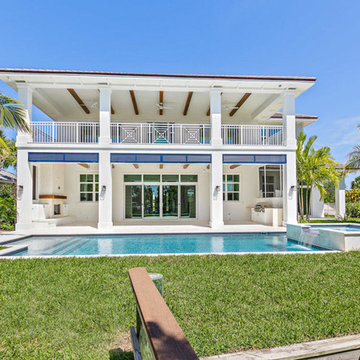
Maritim inredning av ett stort vitt hus, med två våningar, stuckatur, valmat tak och tak med takplattor
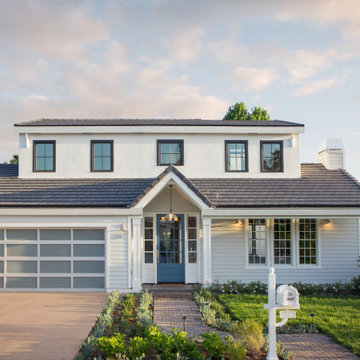
Type: Single Family Residential
Floor Area: 4,000 SQ.FT.
Program: 5 Bed 6.5 Bath
Klassisk inredning av ett mellanstort vitt hus, med två våningar, vinylfasad, sadeltak och tak i shingel
Klassisk inredning av ett mellanstort vitt hus, med två våningar, vinylfasad, sadeltak och tak i shingel

Maritim inredning av ett brunt hus, med två våningar, mansardtak och tak i shingel
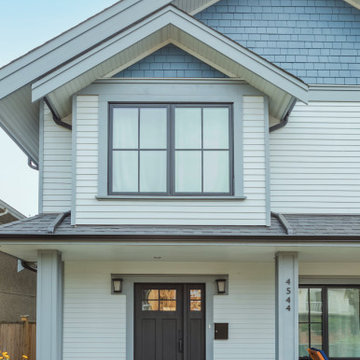
Idéer för mellanstora grå hus, med tre eller fler plan, fiberplattor i betong och tak i shingel
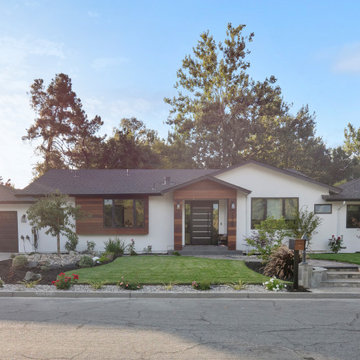
Modern inredning av ett vitt hus, med allt i ett plan, stuckatur, sadeltak och tak i shingel
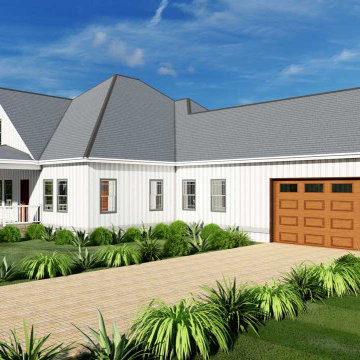
A stunning snack bar is located within the kitchen. The modern three-bedroom residence design is perfect for a improve in the summer or for playing a match. The barn's practical, simple design and basic shape inspired this farmhouse with three rooms. It's designed to accommodate indoor, and outdoor living and entertaining all year. It has 2.5 bedrooms and three bath farmhouse design designed for single-home living. This attached garage with a single story has two spaces inside that you can comfortably use throughout your day. One of the upstairs lofts includes a study space. Additionally, a front and rear lanai are also available to enjoy. The elegant and well-designed design and several unique features throughout make this home a place that will feel like your home's bungalow or modern cottage. Its floor plan comes complete with the main bedroom with a private bathroom. A stunning snack bar is located in the kitchen. The modern three-bedroom residence design is perfect for improving in the summer or playing a match.
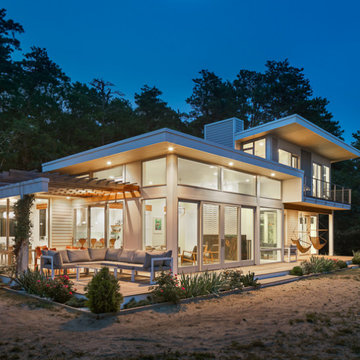
Nestled amongst the sandy dunes of Cape Cod, Seaside Modern is a custom home that proudly showcases a modern beach house style. This new construction home draws inspiration from the classic architectural characteristics of the area, but with a contemporary house design, creating a custom built home that seamlessly blends the beauty of New England house styles with the function and efficiency of modern house design.
3 506 foton på hus
11
