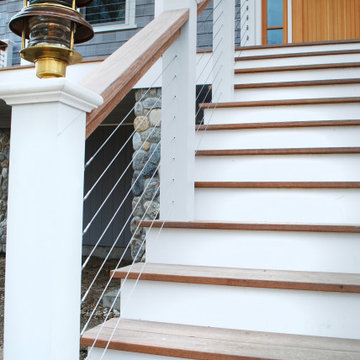3 506 foton på hus
Sortera efter:
Budget
Sortera efter:Populärt i dag
241 - 260 av 3 506 foton
Artikel 1 av 2
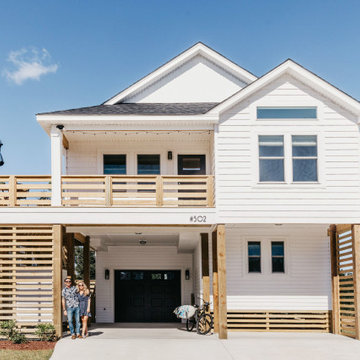
Black and White Coastal Beach Box Home, Wood Balcony, Black Doors, Market Lights on Balcony, Home on Stilts
Idéer för att renovera ett mellanstort maritimt vitt hus, med två våningar, vinylfasad, sadeltak och tak i shingel
Idéer för att renovera ett mellanstort maritimt vitt hus, med två våningar, vinylfasad, sadeltak och tak i shingel

New Shingle Style home on the Jamestown, RI waterfront.
Inredning av ett maritimt mycket stort beige hus, med sadeltak och tak i shingel
Inredning av ett maritimt mycket stort beige hus, med sadeltak och tak i shingel
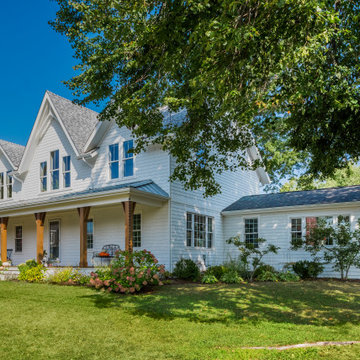
Red House transformed a single-story ranch into a two-story Gothic Revival home. Photography by Aaron Usher III. Instagram: @redhousedesignbuild
Foto på ett stort vintage vitt hus, med två våningar, sadeltak och tak i shingel
Foto på ett stort vintage vitt hus, med två våningar, sadeltak och tak i shingel
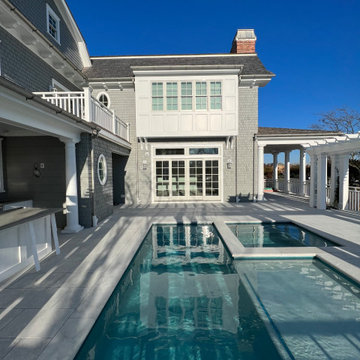
Traditional Nantucket style architecture for contemporary beach house living.
Inspiration för stora maritima grå hus, med tre eller fler plan, mansardtak och tak i shingel
Inspiration för stora maritima grå hus, med tre eller fler plan, mansardtak och tak i shingel
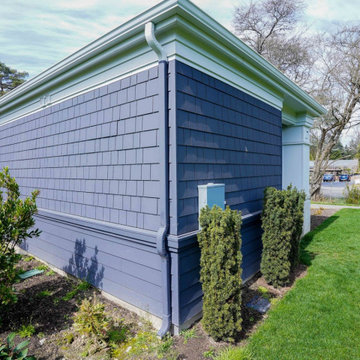
Charcoal siding, with its tremendous range and adaptability, looks equally in the outdoors when coupled with materials that are fascinated by the landscape. The exterior is exquisite from Fiber Cement Lap Siding and Fiber Cement Shingle Siding which is complemented with white door trims and frieze board. The appeal of this charcoal grey siding as an exterior tint is its flexibility and versatility. Subtle changes in tone and surrounding frame may result in a stunning array of home designs!
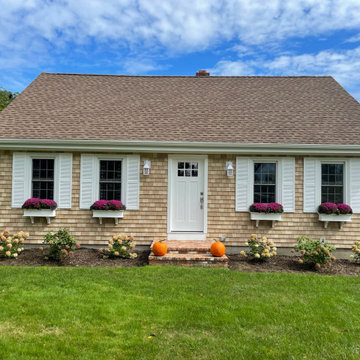
Certainteed Cedar Impressions Individual Sawmill Natural Blend Siding
Modern inredning av ett hus, med vinylfasad och tak i shingel
Modern inredning av ett hus, med vinylfasad och tak i shingel
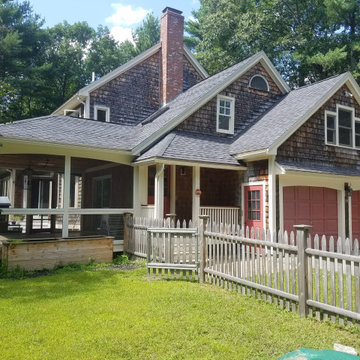
This is one of our favorite projects to date because of the beautiful modern farmhouse look achieved here.
The homeowners chose to replace their siding using our GorillaPlank™ Siding System featuring Everlast Composite Siding and their windows with Ebony-colored Marvin Windows!
Location: Carlisle, MA 01741
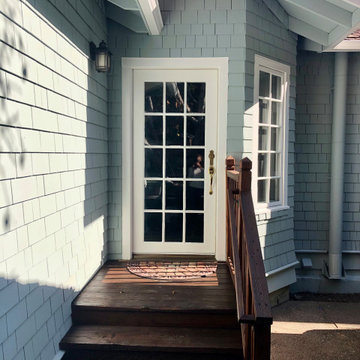
Foto på ett mellanstort amerikanskt grönt hus, med allt i ett plan och tak i shingel
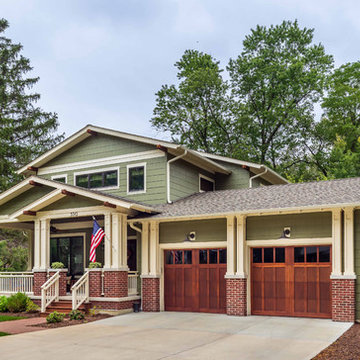
Front elevation, highlighting double-gable entry at the front porch with double-column detail at the porch and garage. Exposed rafter tails and cedar brackets are shown, along with gooseneck vintage-style fixtures at the garage doors.. Brick will be added to the face of the retaining wall, along with extensive landscaping, in the coming months..

The Coastal Clark Falls is proof that you don’t need to live near the ocean to appreciate the soft tones and clean aesthetic of coastal architecture. Two levels of modern clean lines, coastal colors, and a sense of place and relaxation. An open, airy floor plan connects an inviting great room, a smart kitchen layout, and a dining nook surrounded in natural light. The main level owner suite is adjoined by a bathroom complete with double vanities, freestanding tub, and spacious shower. Bedrooms connect to a shared bathroom, and a bonus room with an additional bathroom means there’s room for everything and everyone in your life.
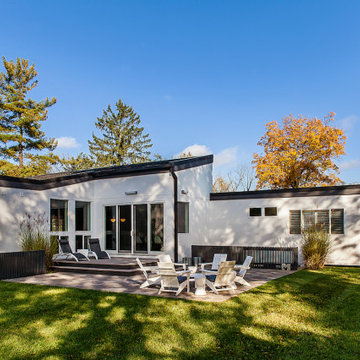
A two-level patio is added onto the rear exterior. Part of a whole-home renovation and addition by Meadowlark Design+Build in Ann Arbor, Michigan. Professional photography by Jeff Garland.
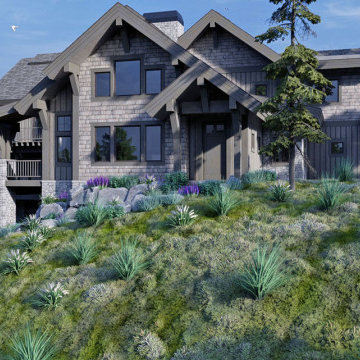
A mountain theme designed, ski-in / ski-out vacation home located in Tamarack Resort, Idaho with heavy timber framing and timber accents.
Inspiration för stora rustika grå hus, med tre eller fler plan, sadeltak och tak i shingel
Inspiration för stora rustika grå hus, med tre eller fler plan, sadeltak och tak i shingel
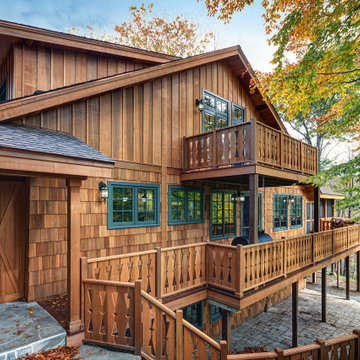
Inspiration för ett mellanstort rustikt hus, med två våningar, sadeltak och tak i shingel
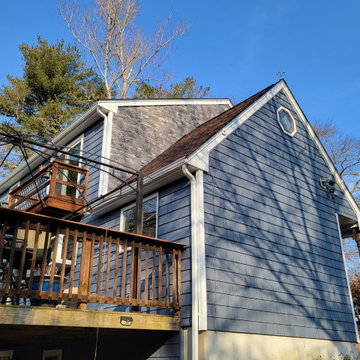
Inspiration för mellanstora klassiska grå hus, med allt i ett plan, vinylfasad, valmat tak och tak i shingel
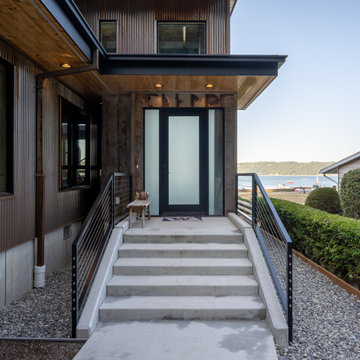
View of entry looking from the road.
Idéer för mellanstora funkis bruna hus, med två våningar, blandad fasad, pulpettak och tak i metall
Idéer för mellanstora funkis bruna hus, med två våningar, blandad fasad, pulpettak och tak i metall
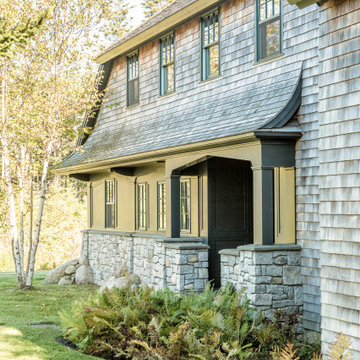
A summer house built around salvaged barn beams.
Not far from the beach, the secluded site faces south to the ocean and views.
The large main barn room embraces the main living spaces, including the kitchen. The barn room is anchored on the north with a stone fireplace and on the south with a large bay window. The wing to the east organizes the entry hall and sleeping rooms.
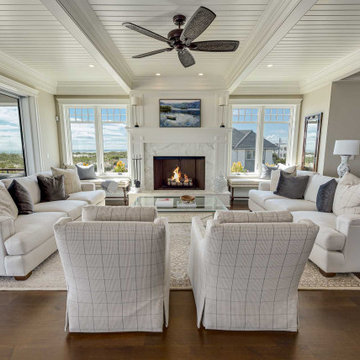
Inspiration för stora maritima gröna hus, med tre eller fler plan, mansardtak och tak i shingel
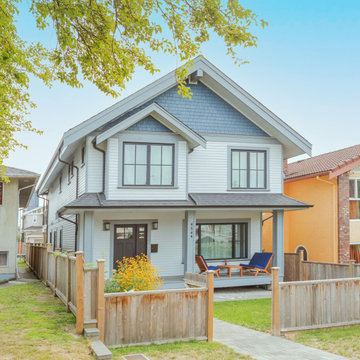
Bild på ett mellanstort grått hus, med tre eller fler plan, fiberplattor i betong och tak i shingel
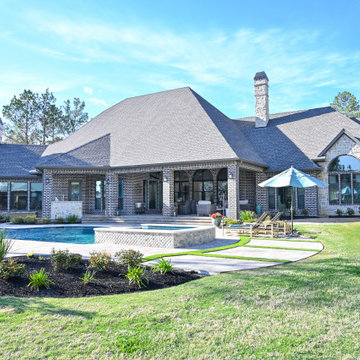
Back view of this custom French Country inspired home
Idéer för ett stort brunt hus, med två våningar och tak i shingel
Idéer för ett stort brunt hus, med två våningar och tak i shingel
3 506 foton på hus
13
