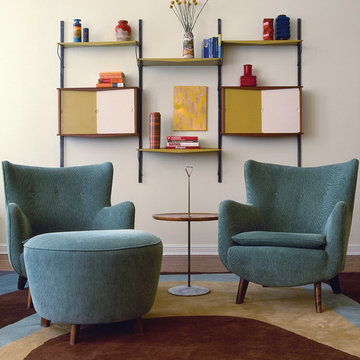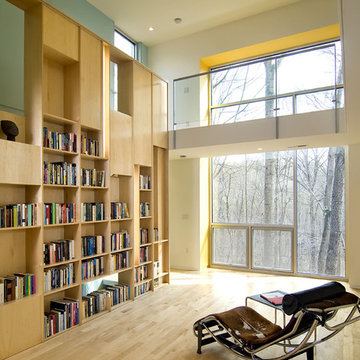4 861 foton på vardagsrum
Sortera efter:
Budget
Sortera efter:Populärt i dag
21 - 40 av 4 861 foton
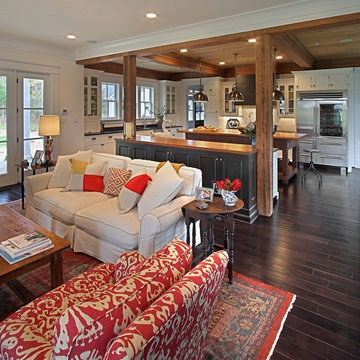
Jim Adcock
Idéer för att renovera ett vintage allrum med öppen planlösning, med mörkt trägolv och brunt golv
Idéer för att renovera ett vintage allrum med öppen planlösning, med mörkt trägolv och brunt golv
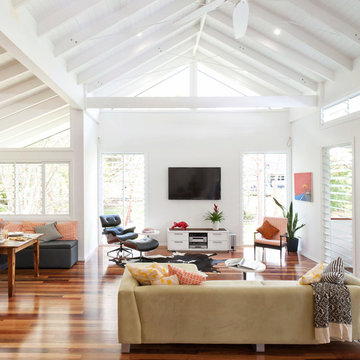
Large open plan living area with loads of natural northern light and breeze.
www.laramasselos.com
Inredning av ett modernt vardagsrum, med vita väggar
Inredning av ett modernt vardagsrum, med vita väggar
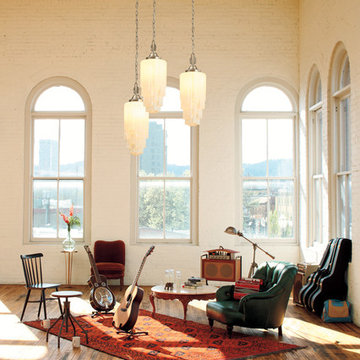
The Hollywood, a large Art Deco style pendant. Make a statement by using it in multiples. Shown here with skyscraper shades.
Idéer för eklektiska vardagsrum, med ett musikrum, vita väggar och mellanmörkt trägolv
Idéer för eklektiska vardagsrum, med ett musikrum, vita väggar och mellanmörkt trägolv
Hitta den rätta lokala yrkespersonen för ditt projekt

Photo by: Warren Lieb
Exempel på ett mycket stort klassiskt vardagsrum, med vita väggar och en standard öppen spis
Exempel på ett mycket stort klassiskt vardagsrum, med vita väggar och en standard öppen spis
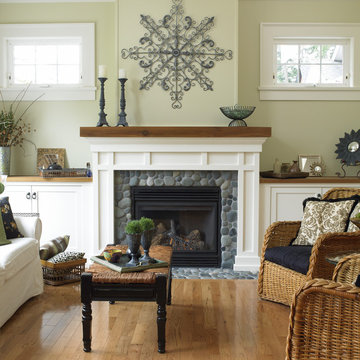
Beautiful Design/ Build by Christopher Developments
Exempel på ett klassiskt vardagsrum, med beige väggar, mellanmörkt trägolv och en standard öppen spis
Exempel på ett klassiskt vardagsrum, med beige väggar, mellanmörkt trägolv och en standard öppen spis

Open plan dining, kitchen and family room. Marvin French Doors and Transoms. Photography by Pete Weigley
Exempel på ett klassiskt allrum med öppen planlösning, med grå väggar, mellanmörkt trägolv, en öppen hörnspis, en spiselkrans i trä och en inbyggd mediavägg
Exempel på ett klassiskt allrum med öppen planlösning, med grå väggar, mellanmörkt trägolv, en öppen hörnspis, en spiselkrans i trä och en inbyggd mediavägg

Living Room area of Malibu home - warm colors, comfortable furnishings, reclaimed wood shelving, stone fireplace. Gray cotton velvet sofa from Room & Board, custom made driftwood coffee table, pair of vintage aluminum frame Russell Woodard swivel chairs that were reupholstered in cream leather. Vintage drip glaze ceramic lamps on console table. 1930's antique Ringling Bros.& Barnum and Bailey Circus poster framed on wall.
Photo credit: Tyler Peterson

This Neo-prairie style home with its wide overhangs and well shaded bands of glass combines the openness of an island getaway with a “C – shaped” floor plan that gives the owners much needed privacy on a 78’ wide hillside lot. Photos by James Bruce and Merrick Ales.

A custom "Michelangelo Calacatta Marble" stone surround adds elegance to a contemporary Spark's Fire Ribbon gas fireplace. Stained oak side panels finish off the look and tie into the other woodwork in the kitchen.
Photo by Virginia Macdonald Photographer Inc.
http://www.virginiamacdonald.com/

Conceived as a remodel and addition, the final design iteration for this home is uniquely multifaceted. Structural considerations required a more extensive tear down, however the clients wanted the entire remodel design kept intact, essentially recreating much of the existing home. The overall floor plan design centers on maximizing the views, while extensive glazing is carefully placed to frame and enhance them. The residence opens up to the outdoor living and views from multiple spaces and visually connects interior spaces in the inner court. The client, who also specializes in residential interiors, had a vision of ‘transitional’ style for the home, marrying clean and contemporary elements with touches of antique charm. Energy efficient materials along with reclaimed architectural wood details were seamlessly integrated, adding sustainable design elements to this transitional design. The architect and client collaboration strived to achieve modern, clean spaces playfully interjecting rustic elements throughout the home.
Greenbelt Homes
Glynis Wood Interiors
Photography by Bryant Hill
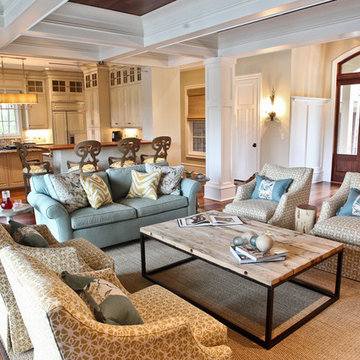
Four swivel chairs in petit, hand-blocked print are situated around a reclaimed iron and wood coffee table. Root stools serve as drink tables between the chairs. A turquoise sofa completes the seating. Being an island home, the seagrass rug adds the casual tone to the over design. The barstools were selected to add to the overall design of the living room. Their style, finish and zebra upholstery work with the overall room. They are part of the living room more than they are part of the kitchen.

The library is a room within a room -- an effect that is enhanced by a material inversion; the living room has ebony, fired oak floors and a white ceiling, while the stepped up library has a white epoxy resin floor with an ebony oak ceiling.

Woodvalley Residence
Fireplace | Dry stacked gray blue limestone w/ cast concrete hearth
Floor | White Oak Flat Sawn, with a white finish that was sanded off called natural its a 7% gloss. Total was 4 layers. white finish, sanded, refinished. Installed and supplies around $20/sq.ft. The intention was to finish like natural driftwood with no gloss. You can contact the Builder Procon Projects for more detailed information.
http://proconprojects.com/
2011 © GAILE GUEVARA | PHOTOGRAPHY™ All rights reserved.
:: DESIGN TEAM ::
Interior Designer: Gaile Guevara
Interior Design Team: Layers & Layers
Renovation & House Extension by Procon Projects Limited
Architecture & Design by Mason Kent Design
Landscaping provided by Arcon Water Designs
Finishes
The flooring was engineered 7"W wide plankl, white oak, site finished in both a white & gray wash
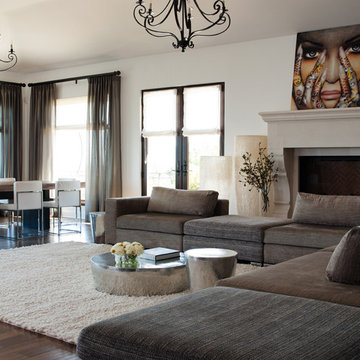
Photo Credit: David Duncan Livingston
Exempel på ett stort modernt allrum med öppen planlösning, med vita väggar, mörkt trägolv, en standard öppen spis, en spiselkrans i sten och brunt golv
Exempel på ett stort modernt allrum med öppen planlösning, med vita väggar, mörkt trägolv, en standard öppen spis, en spiselkrans i sten och brunt golv
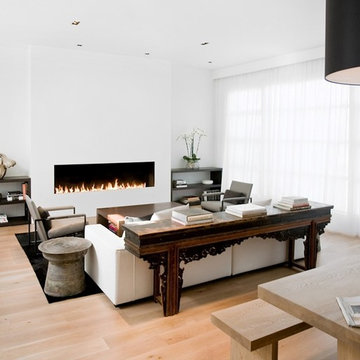
Ben Mayorga Photography
Inredning av ett modernt vardagsrum, med vita väggar och en bred öppen spis
Inredning av ett modernt vardagsrum, med vita väggar och en bred öppen spis
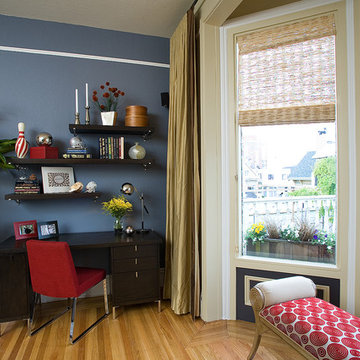
Bay window and office area set to the side of the living room.
Modern inredning av ett litet separat vardagsrum, med blå väggar, ett finrum, ljust trägolv och beiget golv
Modern inredning av ett litet separat vardagsrum, med blå väggar, ett finrum, ljust trägolv och beiget golv
4 861 foton på vardagsrum

Exempel på ett modernt allrum med öppen planlösning, med ett bibliotek, en standard öppen spis, vita väggar, mellanmörkt trägolv, en spiselkrans i gips och en inbyggd mediavägg
2
