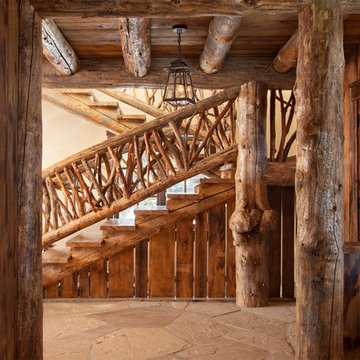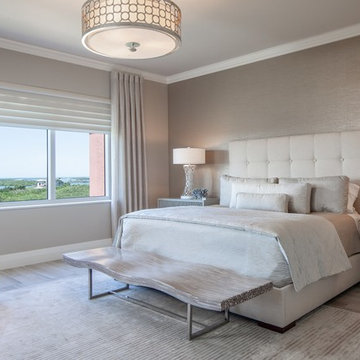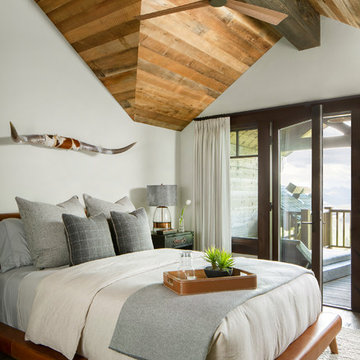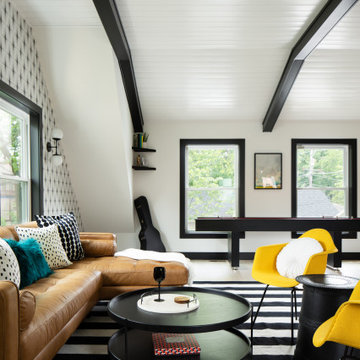Funkis: foton, design och inspiration
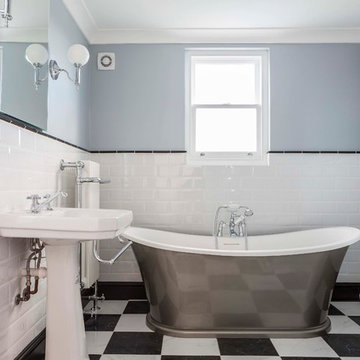
Dan Marshall Photography
Inspiration för ett vintage badrum, med ett fristående badkar, svart kakel, vit kakel, blå väggar och ett piedestal handfat
Inspiration för ett vintage badrum, med ett fristående badkar, svart kakel, vit kakel, blå väggar och ett piedestal handfat
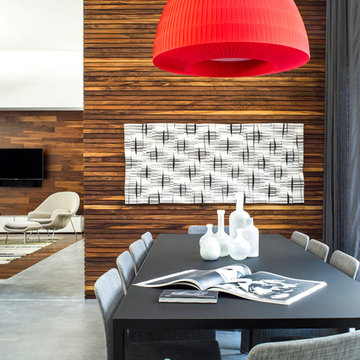
Stephen Allen
Inspiration för en funkis matplats med öppen planlösning, med betonggolv
Inspiration för en funkis matplats med öppen planlösning, med betonggolv
Hitta den rätta lokala yrkespersonen för ditt projekt
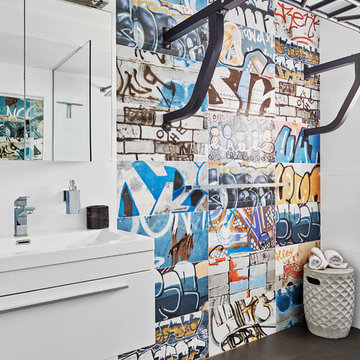
Marian Riabic
Foto på ett litet funkis badrum för barn, med vita skåp, våtrum, vit kakel, flerfärgad kakel, keramikplattor, vita väggar, klinkergolv i keramik, bänkskiva i kvarts, grått golv, med dusch som är öppen, släta luckor och ett konsol handfat
Foto på ett litet funkis badrum för barn, med vita skåp, våtrum, vit kakel, flerfärgad kakel, keramikplattor, vita väggar, klinkergolv i keramik, bänkskiva i kvarts, grått golv, med dusch som är öppen, släta luckor och ett konsol handfat

Idéer för ett mellanstort retro vit badrum, med bruna skåp, ett fristående badkar, en kantlös dusch, vit kakel, marmorkakel, vita väggar, marmorgolv, marmorbänkskiva och släta luckor
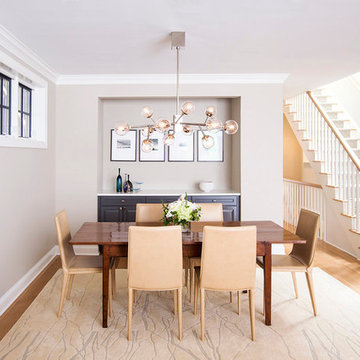
Carolina Mariana Rodriguez
Inspiration för en vintage matplats, med beige väggar och ljust trägolv
Inspiration för en vintage matplats, med beige väggar och ljust trägolv
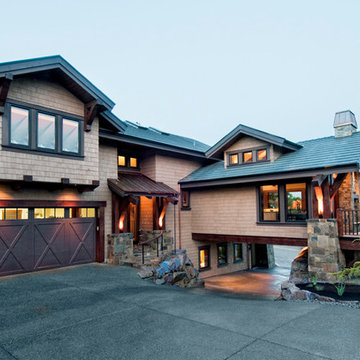
Interior Design Firm: The Interior Design Group. - Interior Finish Selection, Interior Design Support, CAD drawings and Staging by The Interior Design Group.
Builder: TS Williams Construction Ltd.
House Drawings: Taran Williams and Structure Design & Management.
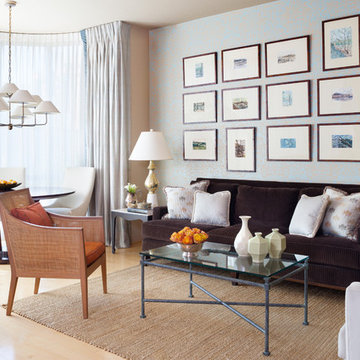
Natural light pours into a niche furnished with a Baker dining table and chairs by Swaim.
Photograph © Stacy Zarin Goldberg Photography
Project designed by Boston interior design studio Dane Austin Design. They serve Boston, Cambridge, Hingham, Cohasset, Newton, Weston, Lexington, Concord, Dover, Andover, Gloucester, as well as surrounding areas.
For more about Dane Austin Design, click here: https://daneaustindesign.com/
To learn more about this project, click here: https://daneaustindesign.com/dupont-circle-highrise
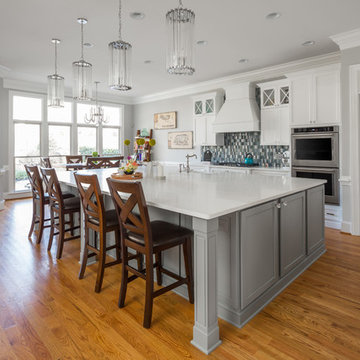
A luxurious kitchen in Raleigh, NC is studded with glamorous furnishings and design elements.
Photo credit: Bob Fortner Photography
Klassisk inredning av ett stort kök, med en rustik diskho, släta luckor, vita skåp, bänkskiva i kvarts, blått stänkskydd, stänkskydd i glaskakel, rostfria vitvaror, mellanmörkt trägolv och en köksö
Klassisk inredning av ett stort kök, med en rustik diskho, släta luckor, vita skåp, bänkskiva i kvarts, blått stänkskydd, stänkskydd i glaskakel, rostfria vitvaror, mellanmörkt trägolv och en köksö
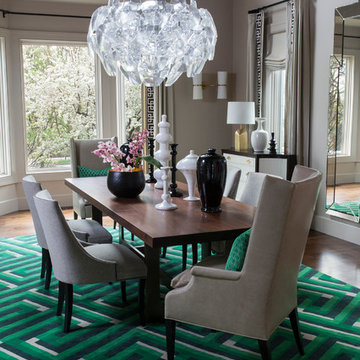
A modern acrylic chandelier is the focal point of the vaulted formal dining room. The beams, trim, walls and ceiling were all painted in Benjamin Moore Edgecomb Gray to provide a neutral backdrop for the striking geometric rug and original artwork.
Heidi Zeiger
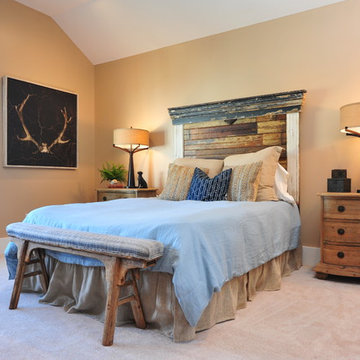
Our Town Plans photo by Todd Stone
Inredning av ett rustikt mellanstort gästrum, med bruna väggar och heltäckningsmatta
Inredning av ett rustikt mellanstort gästrum, med bruna väggar och heltäckningsmatta
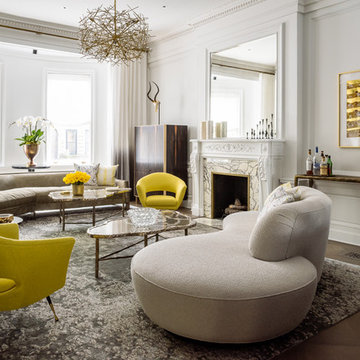
Montgomery Place Townhouse
The unique and exclusive property on Montgomery Place, located between Eighth Avenue and Prospect Park West, was designed in 1898 by the architecture firm Babb, Cook & Willard. It contains an expansive seven bedrooms, five bathrooms, and two powder rooms. The firm was simultaneously working on the East 91st Street Andrew Carnegie Mansion during the period, and ensured the 30.5’ wide limestone at Montgomery Place would boast landmark historic details, including six fireplaces, an original Otis elevator, and a grand spiral staircase running across the four floors. After a two and half year renovation, which had modernized the home – adding five skylights, a wood burning fireplace, an outfitted butler’s kitchen and Waterworks fixtures throughout – the landmark mansion was sold in 2014. DHD Architecture and Interior Design were hired by the buyers, a young family who had moved from their Tribeca Loft, to further renovate and create a fresh, modern home, without compromising the structure’s historic features. The interiors were designed with a chic, bold, yet warm aesthetic in mind, mixing vibrant palettes into livable spaces.
Photography: Guillaume Gaudet www.guillaumegaudet.com
© DHD / ALL RIGHTS RESERVED.
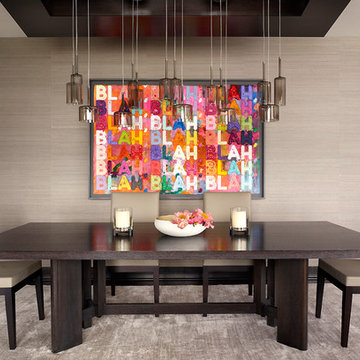
Photo by Adam Kane Macchia
Inspiration för en mellanstor funkis matplats med öppen planlösning, med beige väggar, mörkt trägolv och brunt golv
Inspiration för en mellanstor funkis matplats med öppen planlösning, med beige väggar, mörkt trägolv och brunt golv
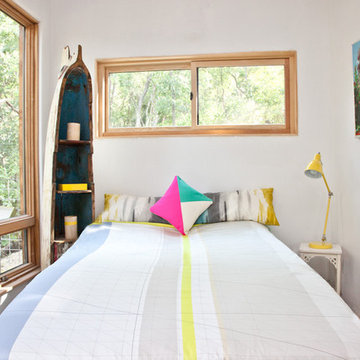
Photo: Sarah Natsumi Moore © 2013 Houzz
Design: Confluence Studios
Idéer för ett eklektiskt sovrum, med vita väggar
Idéer för ett eklektiskt sovrum, med vita väggar
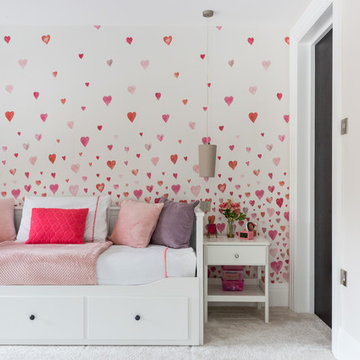
Foto på ett mellanstort vintage barnrum kombinerat med sovrum, med heltäckningsmatta, grått golv och flerfärgade väggar
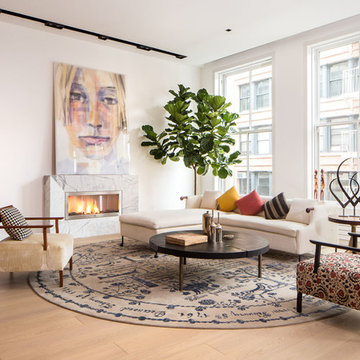
Developer: Essex Development | Ventless Fireplace: Custom - Stainless Steel with Curved Interior - 50” W x 25” H x 11.5” D
Modern inredning av ett allrum med öppen planlösning, med vita väggar, ljust trägolv, en bred öppen spis och en spiselkrans i metall
Modern inredning av ett allrum med öppen planlösning, med vita väggar, ljust trägolv, en bred öppen spis och en spiselkrans i metall
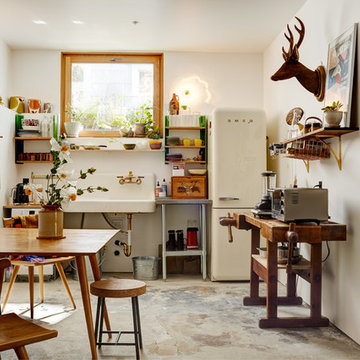
The funky, eclectic communal kitchen space features an antique butcher block, open shelving, and a rock-n-roll flair that's the perfect launching pad for Edmonds' beachy village (just steps outside the door) and all the activities our beautiful Pacific Northwest area has to offer.
Builder: Blue Sound Construction
Designer: Aaron Bush of Workshop AB2C
Photo:Alex Hayden
Funkis: foton, design och inspiration
87
