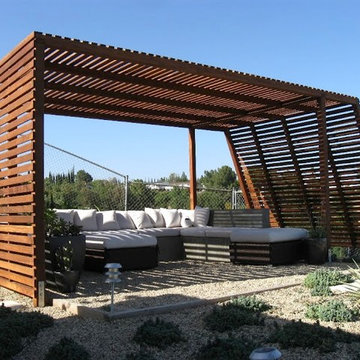Grilltak: foton, design och inspiration
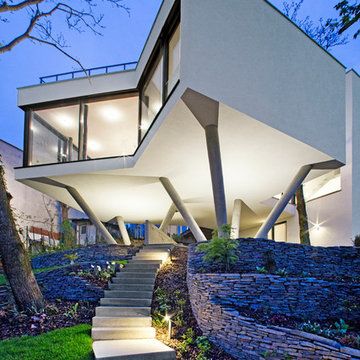
Outdoor terrace with grill, sheltered with the extended floor on the pillars from above. Family can enjoy barbecue on the large sheltered terrace.
Photographer: Tomáš Manina
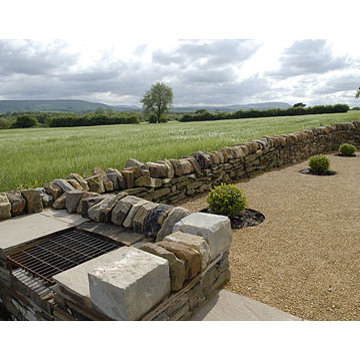
Landscape Designer by Josh Ward Landscape Design
Landscape Designer, Josh Ward Landscape Design, was asked to create a landscape design that was low maintenance, in keeping with this old country train station cottage in Spennithorne, tucked deep in the North Yorkshire Dales, whilst incorporating a contemporary core to the overall design. The train station had just received a beautiful high-spec restoration, inside and out. Located on top of a hill, overlooking some of the most spectacular landscapes, with a working local train line running behind the cottage, this garden design project demanded careful and sensitive design to its local environment. Wind, rabbits, chickens, low maintenance, and a holiday cottage with year round visitors were all important considerations too.
The landscape design needed to champion the stunning views and not compete with them! The rolling views were outwards, upwards and all-around! Josh wanted to design a comfortable outside space that acted as a sympathetic viewing platform for the amazing views whilst also grounding the house into its landscape.
Firstly the dry stone walling was extended, to enclose and divide the garden, whilst underlining and framing the view beyond. A built-in dry stone barbecue was reinvented from an old dry stone flower bed, for those balmy summer days, with lots of serving space and in close proximity to the evening dining area. In front of the sun-room double doors a gap was left in the dry stone wall to allow people to look straight into the field and onwards to the view, whilst lounging inside in comfort in the winter months. Randomly sized Indian sandstone was chosen for the main area in front of the house. The colours and random sizes worked well with the dry stone walls and a warmer tonal dimension to the whole area. To break the paved area, a low square lavender bed was incorporated, which also masked the barbecue area slightly (so as not to interfere with the view) whilst offering scent and movement too. Two further beds were created in the paved area. One along the front corner of the station house and the other on the side of the main platform steps. These grounded and softened these areas beautifully. A final, rectangular, cut-out hedging bed between the paving and gravel parking area was designed to act as a hub and divider for the west end of the garden. The hornbeam hedge was to act as a screen fro the cars and a windbreak also. In time, it will be pruned to mimick the stepped chimney pots when it reaches a suitable size.
A breakfast/coffee area behind the hornbeam hedge was a second seating dining area for six people, which offered amazing morning views. The landscape design leading up to the platform included restoring the steps, fencing and installing a lengthy, stepped raised bed, from brick with a sandstone coping. The planting design for this area had to allow for snatched views of the passing steam trains and had to be drought and wind tolerant, whilst offering all year interest. Swathes of large grasses were incorporated so as to mimick the crops in the nearby field, on the opposite side of the garden and to bed the garden into the landscape more. Great winter interest from the miscanthus grasses, especially as the sun sets! The other side of the car-park/turning area became a vast curving winter bed.
Both east and west ends of the garden were hedged with hornbeam. The west side of the garden was a stunning place in which to eat, play boule or just sit on the benches on the upper level, staring out at the best view in the garden. Self-binding gravel was used a the surface here, to break up the amount of paving, to keep costs down and mainly to warm the whole space up with its deep golden colour. A handful of cor-ten style steel rings punched holes though the self-binding gravel to act as beds for box balls, a weeping pear and a crab apple. The box balls mirrored the tree shapes in the distance, whilst playing with perspective, whilst offering punctuation, grounding the viewer and softening the wall slightly. The platform was re-paved and the picket fence reinstated. The final touch was adding a shelter belt of English trees such as blackthorn.
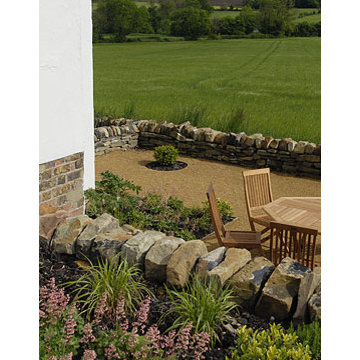
Landscape Designer by Josh Ward Landscape Design
Landscape Designer, Josh Ward Landscape Design, was asked to create a landscape design that was low maintenance, in keeping with this old country train station cottage in Spennithorne, tucked deep in the North Yorkshire Dales, whilst incorporating a contemporary core to the overall design. The train station had just received a beautiful high-spec restoration, inside and out. Located on top of a hill, overlooking some of the most spectacular landscapes, with a working local train line running behind the cottage, this garden design project demanded careful and sensitive design to its local environment. Wind, rabbits, chickens, low maintenance, and a holiday cottage with year round visitors were all important considerations too.
The landscape design needed to champion the stunning views and not compete with them! The rolling views were outwards, upwards and all-around! Josh wanted to design a comfortable outside space that acted as a sympathetic viewing platform for the amazing views whilst also grounding the house into its landscape.
Firstly the dry stone walling was extended, to enclose and divide the garden, whilst underlining and framing the view beyond. A built-in dry stone barbecue was reinvented from an old dry stone flower bed, for those balmy summer days, with lots of serving space and in close proximity to the evening dining area. In front of the sun-room double doors a gap was left in the dry stone wall to allow people to look straight into the field and onwards to the view, whilst lounging inside in comfort in the winter months. Randomly sized Indian sandstone was chosen for the main area in front of the house. The colours and random sizes worked well with the dry stone walls and a warmer tonal dimension to the whole area. To break the paved area, a low square lavender bed was incorporated, which also masked the barbecue area slightly (so as not to interfere with the view) whilst offering scent and movement too. Two further beds were created in the paved area. One along the front corner of the station house and the other on the side of the main platform steps. These grounded and softened these areas beautifully. A final, rectangular, cut-out hedging bed between the paving and gravel parking area was designed to act as a hub and divider for the west end of the garden. The hornbeam hedge was to act as a screen fro the cars and a windbreak also. In time, it will be pruned to mimick the stepped chimney pots when it reaches a suitable size.
A breakfast/coffee area behind the hornbeam hedge was a second seating dining area for six people, which offered amazing morning views. The landscape design leading up to the platform included restoring the steps, fencing and installing a lengthy, stepped raised bed, from brick with a sandstone coping. The planting design for this area had to allow for snatched views of the passing steam trains and had to be drought and wind tolerant, whilst offering all year interest. Swathes of large grasses were incorporated so as to mimick the crops in the nearby field, on the opposite side of the garden and to bed the garden into the landscape more. Great winter interest from the miscanthus grasses, especially as the sun sets! The other side of the car-park/turning area became a vast curving winter bed.
Both east and west ends of the garden were hedged with hornbeam. The west side of the garden was a stunning place in which to eat, play boule or just sit on the benches on the upper level, staring out at the best view in the garden. Self-binding gravel was used a the surface here, to break up the amount of paving, to keep costs down and mainly to warm the whole space up with its deep golden colour. A handful of cor-ten style steel rings punched holes though the self-binding gravel to act as beds for box balls, a weeping pear and a crab apple. The box balls mirrored the tree shapes in the distance, whilst playing with perspective, whilst offering punctuation, grounding the viewer and softening the wall slightly. The platform was re-paved and the picket fence reinstated. The final touch was adding a shelter belt of English trees such as blackthorn.
Hitta den rätta lokala yrkespersonen för ditt projekt
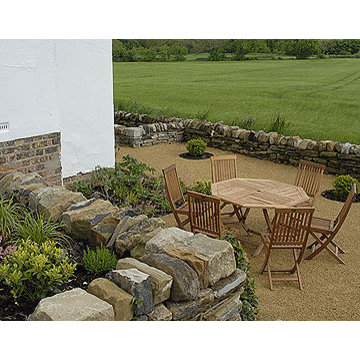
Landscape Designer by Josh Ward Landscape Design
Landscape Designer, Josh Ward Landscape Design, was asked to create a landscape design that was low maintenance, in keeping with this old country train station cottage in Spennithorne, tucked deep in the North Yorkshire Dales, whilst incorporating a contemporary core to the overall design. The train station had just received a beautiful high-spec restoration, inside and out. Located on top of a hill, overlooking some of the most spectacular landscapes, with a working local train line running behind the cottage, this garden design project demanded careful and sensitive design to its local environment. Wind, rabbits, chickens, low maintenance, and a holiday cottage with year round visitors were all important considerations too.
The landscape design needed to champion the stunning views and not compete with them! The rolling views were outwards, upwards and all-around! Josh wanted to design a comfortable outside space that acted as a sympathetic viewing platform for the amazing views whilst also grounding the house into its landscape.
Firstly the dry stone walling was extended, to enclose and divide the garden, whilst underlining and framing the view beyond. A built-in dry stone barbecue was reinvented from an old dry stone flower bed, for those balmy summer days, with lots of serving space and in close proximity to the evening dining area. In front of the sun-room double doors a gap was left in the dry stone wall to allow people to look straight into the field and onwards to the view, whilst lounging inside in comfort in the winter months. Randomly sized Indian sandstone was chosen for the main area in front of the house. The colours and random sizes worked well with the dry stone walls and a warmer tonal dimension to the whole area. To break the paved area, a low square lavender bed was incorporated, which also masked the barbecue area slightly (so as not to interfere with the view) whilst offering scent and movement too. Two further beds were created in the paved area. One along the front corner of the station house and the other on the side of the main platform steps. These grounded and softened these areas beautifully. A final, rectangular, cut-out hedging bed between the paving and gravel parking area was designed to act as a hub and divider for the west end of the garden. The hornbeam hedge was to act as a screen fro the cars and a windbreak also. In time, it will be pruned to mimick the stepped chimney pots when it reaches a suitable size.
A breakfast/coffee area behind the hornbeam hedge was a second seating dining area for six people, which offered amazing morning views. The landscape design leading up to the platform included restoring the steps, fencing and installing a lengthy, stepped raised bed, from brick with a sandstone coping. The planting design for this area had to allow for snatched views of the passing steam trains and had to be drought and wind tolerant, whilst offering all year interest. Swathes of large grasses were incorporated so as to mimick the crops in the nearby field, on the opposite side of the garden and to bed the garden into the landscape more. Great winter interest from the miscanthus grasses, especially as the sun sets! The other side of the car-park/turning area became a vast curving winter bed.
Both east and west ends of the garden were hedged with hornbeam. The west side of the garden was a stunning place in which to eat, play boule or just sit on the benches on the upper level, staring out at the best view in the garden. Self-binding gravel was used a the surface here, to break up the amount of paving, to keep costs down and mainly to warm the whole space up with its deep golden colour. A handful of cor-ten style steel rings punched holes though the self-binding gravel to act as beds for box balls, a weeping pear and a crab apple. The box balls mirrored the tree shapes in the distance, whilst playing with perspective, whilst offering punctuation, grounding the viewer and softening the wall slightly. The platform was re-paved and the picket fence reinstated. The final touch was adding a shelter belt of English trees such as blackthorn.
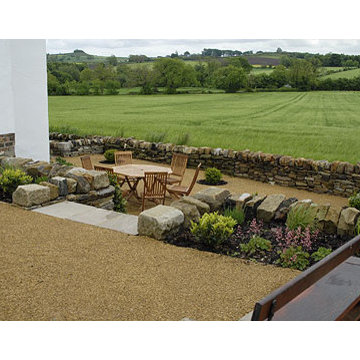
Landscape Designer by Josh Ward Landscape Design
Landscape Designer, Josh Ward Landscape Design, was asked to create a landscape design that was low maintenance, in keeping with this old country train station cottage in Spennithorne, tucked deep in the North Yorkshire Dales, whilst incorporating a contemporary core to the overall design. The train station had just received a beautiful high-spec restoration, inside and out. Located on top of a hill, overlooking some of the most spectacular landscapes, with a working local train line running behind the cottage, this garden design project demanded careful and sensitive design to its local environment. Wind, rabbits, chickens, low maintenance, and a holiday cottage with year round visitors were all important considerations too.
The landscape design needed to champion the stunning views and not compete with them! The rolling views were outwards, upwards and all-around! Josh wanted to design a comfortable outside space that acted as a sympathetic viewing platform for the amazing views whilst also grounding the house into its landscape.
Firstly the dry stone walling was extended, to enclose and divide the garden, whilst underlining and framing the view beyond. A built-in dry stone barbecue was reinvented from an old dry stone flower bed, for those balmy summer days, with lots of serving space and in close proximity to the evening dining area. In front of the sun-room double doors a gap was left in the dry stone wall to allow people to look straight into the field and onwards to the view, whilst lounging inside in comfort in the winter months. Randomly sized Indian sandstone was chosen for the main area in front of the house. The colours and random sizes worked well with the dry stone walls and a warmer tonal dimension to the whole area. To break the paved area, a low square lavender bed was incorporated, which also masked the barbecue area slightly (so as not to interfere with the view) whilst offering scent and movement too. Two further beds were created in the paved area. One along the front corner of the station house and the other on the side of the main platform steps. These grounded and softened these areas beautifully. A final, rectangular, cut-out hedging bed between the paving and gravel parking area was designed to act as a hub and divider for the west end of the garden. The hornbeam hedge was to act as a screen fro the cars and a windbreak also. In time, it will be pruned to mimick the stepped chimney pots when it reaches a suitable size.
A breakfast/coffee area behind the hornbeam hedge was a second seating dining area for six people, which offered amazing morning views. The landscape design leading up to the platform included restoring the steps, fencing and installing a lengthy, stepped raised bed, from brick with a sandstone coping. The planting design for this area had to allow for snatched views of the passing steam trains and had to be drought and wind tolerant, whilst offering all year interest. Swathes of large grasses were incorporated so as to mimick the crops in the nearby field, on the opposite side of the garden and to bed the garden into the landscape more. Great winter interest from the miscanthus grasses, especially as the sun sets! The other side of the car-park/turning area became a vast curving winter bed.
Both east and west ends of the garden were hedged with hornbeam. The west side of the garden was a stunning place in which to eat, play boule or just sit on the benches on the upper level, staring out at the best view in the garden. Self-binding gravel was used a the surface here, to break up the amount of paving, to keep costs down and mainly to warm the whole space up with its deep golden colour. A handful of cor-ten style steel rings punched holes though the self-binding gravel to act as beds for box balls, a weeping pear and a crab apple. The box balls mirrored the tree shapes in the distance, whilst playing with perspective, whilst offering punctuation, grounding the viewer and softening the wall slightly. The platform was re-paved and the picket fence reinstated. The final touch was adding a shelter belt of English trees such as blackthorn.
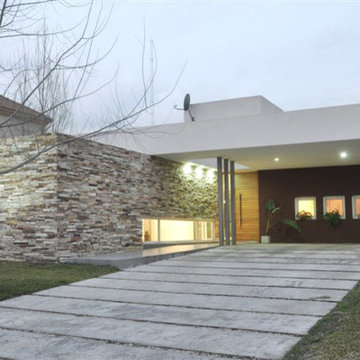
CZZ House (2011)
Project, Works Management and Construction
Location Altos del Sol Closed Neighborhood, Ituzaingó, Buenos Aires, Argentina
Total Area 160 M2
Photo Luis Abregú
The house, developed in one floor, combines the different rooms inside an architectural box made of stone walls, masonry and glass.
The front contains the first stone volume, which includes the master suite. A horizontal glassed window located at the floor level, de-materializes this stone wall and connects the master suite with the exterior. A large projecting roof shelters the pedestrian access, re-created with a cut on the roof and a double parking space.
On the rear, there is a large room intended for family and social activities, with a kitchen, a living room and a dining room, separated from the private area by an inner yard that generates light and sun for the whole house.
Through large windows, the social area is communicated on the rear side with the gallery, including a large barbecue covered in stone, which links it to the aesthetics of the front side. The floor is completed by a study, a guest room, a toilet and a laundry.
The materials used included aluminum openings, underfloor heating, porcelanato tiles and smoothed microcement.
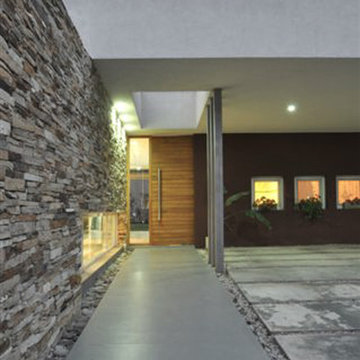
CZZ House (2011)
Project, Works Management and Construction
Location Altos del Sol Closed Neighborhood, Ituzaingó, Buenos Aires, Argentina
Total Area 160 M2
Photo Luis Abregú
The house, developed in one floor, combines the different rooms inside an architectural box made of stone walls, masonry and glass.
The front contains the first stone volume, which includes the master suite. A horizontal glassed window located at the floor level, de-materializes this stone wall and connects the master suite with the exterior. A large projecting roof shelters the pedestrian access, re-created with a cut on the roof and a double parking space.
On the rear, there is a large room intended for family and social activities, with a kitchen, a living room and a dining room, separated from the private area by an inner yard that generates light and sun for the whole house.
Through large windows, the social area is communicated on the rear side with the gallery, including a large barbecue covered in stone, which links it to the aesthetics of the front side. The floor is completed by a study, a guest room, a toilet and a laundry.
The materials used included aluminum openings, underfloor heating, porcelanato tiles and smoothed microcement.
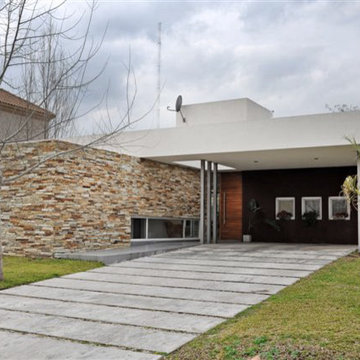
CZZ House (2011)
Project, Works Management and Construction
Location Altos del Sol Closed Neighborhood, Ituzaingó, Buenos Aires, Argentina
Total Area 160 M2
Photo Luis Abregú
The house, developed in one floor, combines the different rooms inside an architectural box made of stone walls, masonry and glass.
The front contains the first stone volume, which includes the master suite. A horizontal glassed window located at the floor level, de-materializes this stone wall and connects the master suite with the exterior. A large projecting roof shelters the pedestrian access, re-created with a cut on the roof and a double parking space.
On the rear, there is a large room intended for family and social activities, with a kitchen, a living room and a dining room, separated from the private area by an inner yard that generates light and sun for the whole house.
Through large windows, the social area is communicated on the rear side with the gallery, including a large barbecue covered in stone, which links it to the aesthetics of the front side. The floor is completed by a study, a guest room, a toilet and a laundry.
The materials used included aluminum openings, underfloor heating, porcelanato tiles and smoothed microcement.
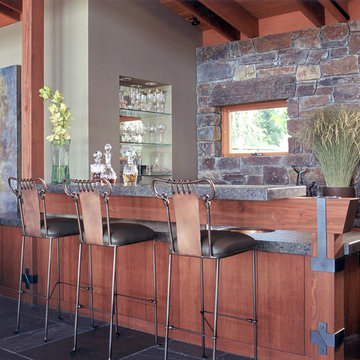
A Seattle Homes & Lifestyles Home of the Year
• A tower, reminiscent of an old silo, doubles as a wildlife lookout and game room
• Numerous French doors blur the boundaries between indoors and outdoors
• Custom glass railings rise to form windscreens that shelter the covered patio that includes a fireplace, barbecue, bistro oven, smoker and deep fryer
• The master suite is wrapped in glass on three sides to take advantage of the tremendous views
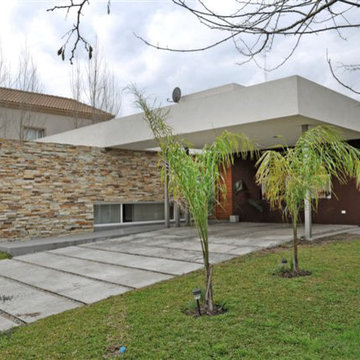
CZZ House (2011)
Project, Works Management and Construction
Location Altos del Sol Closed Neighborhood, Ituzaingó, Buenos Aires, Argentina
Total Area 160 M2
Photo Luis Abregú
The house, developed in one floor, combines the different rooms inside an architectural box made of stone walls, masonry and glass.
The front contains the first stone volume, which includes the master suite. A horizontal glassed window located at the floor level, de-materializes this stone wall and connects the master suite with the exterior. A large projecting roof shelters the pedestrian access, re-created with a cut on the roof and a double parking space.
On the rear, there is a large room intended for family and social activities, with a kitchen, a living room and a dining room, separated from the private area by an inner yard that generates light and sun for the whole house.
Through large windows, the social area is communicated on the rear side with the gallery, including a large barbecue covered in stone, which links it to the aesthetics of the front side. The floor is completed by a study, a guest room, a toilet and a laundry.
The materials used included aluminum openings, underfloor heating, porcelanato tiles and smoothed microcement.
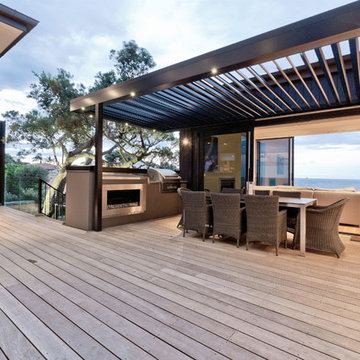
A central deck/courtyard provides sheltered private indoor/outdoor living, creating a central hub for the second floor. The contemporary style home has originated from the clients brief with the site terrain encouraging and helping to define the end result.
Photography by DRAW Photography Ltd
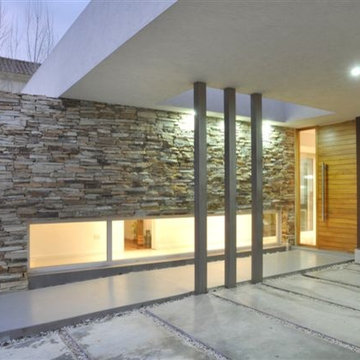
CZZ House (2011)
Project, Works Management and Construction
Location Altos del Sol Closed Neighborhood, Ituzaingó, Buenos Aires, Argentina
Total Area 160 M2
Photo Luis Abregú
The house, developed in one floor, combines the different rooms inside an architectural box made of stone walls, masonry and glass.
The front contains the first stone volume, which includes the master suite. A horizontal glassed window located at the floor level, de-materializes this stone wall and connects the master suite with the exterior. A large projecting roof shelters the pedestrian access, re-created with a cut on the roof and a double parking space.
On the rear, there is a large room intended for family and social activities, with a kitchen, a living room and a dining room, separated from the private area by an inner yard that generates light and sun for the whole house.
Through large windows, the social area is communicated on the rear side with the gallery, including a large barbecue covered in stone, which links it to the aesthetics of the front side. The floor is completed by a study, a guest room, a toilet and a laundry.
The materials used included aluminum openings, underfloor heating, porcelanato tiles and smoothed microcement.
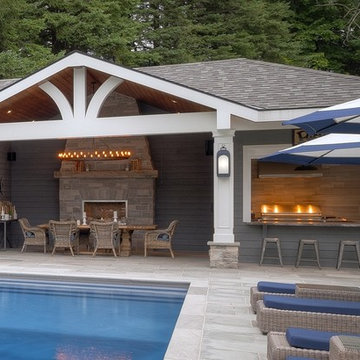
The cabana's covered dining area provides welcome shelter from the elements while the gas fireplace adds warmth on cool evenings. The adjoining BBQ kitchen features premium stainless steel appliances with sink and granite countertop. Convenient roll-down shutters make closing at the end of the season an easy task.
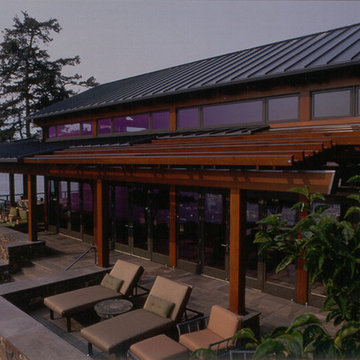
A Seattle Homes & Lifestyles Home of the Year
• A tower, reminiscent of an old silo, doubles as a wildlife lookout and game room
• Numerous French doors blur the boundaries between indoors and outdoors
• Custom glass railings rise to form windscreens that shelter the covered patio that includes a fireplace, barbecue, bistro oven, smoker and deep fryer
• The master suite is wrapped in glass on three sides to take advantage of the tremendous views
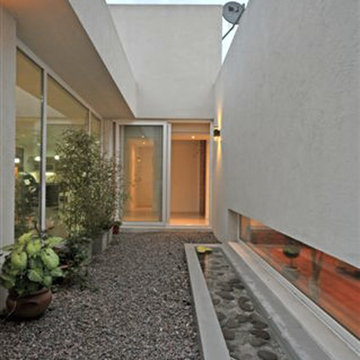
CZZ House (2011)
Project, Works Management and Construction
Location Altos del Sol Closed Neighborhood, Ituzaingó, Buenos Aires, Argentina
Total Area 160 M2
Photo Luis Abregú
The house, developed in one floor, combines the different rooms inside an architectural box made of stone walls, masonry and glass.
The front contains the first stone volume, which includes the master suite. A horizontal glassed window located at the floor level, de-materializes this stone wall and connects the master suite with the exterior. A large projecting roof shelters the pedestrian access, re-created with a cut on the roof and a double parking space.
On the rear, there is a large room intended for family and social activities, with a kitchen, a living room and a dining room, separated from the private area by an inner yard that generates light and sun for the whole house.
Through large windows, the social area is communicated on the rear side with the gallery, including a large barbecue covered in stone, which links it to the aesthetics of the front side. The floor is completed by a study, a guest room, a toilet and a laundry.
The materials used included aluminum openings, underfloor heating, porcelanato tiles and smoothed microcement.
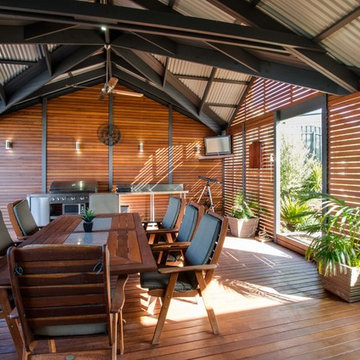
An outdoor living area complete with barbeque and tv! A Merbau deck provides a level surface and the pergola with colorbond roofing and false gables provides cover. Timber slat screens are used for both privacy and shelter from the weather.
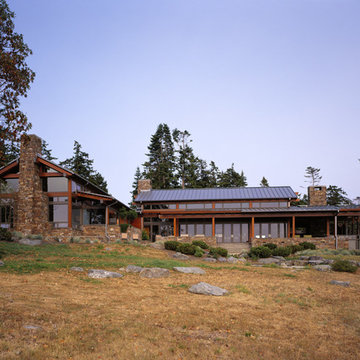
A Seattle Homes & Lifestyles Home of the Year
• A tower, reminiscent of an old silo, doubles as a wildlife lookout and game room
• Numerous French doors blur the boundaries between indoors and outdoors
• Custom glass railings rise to form windscreens that shelter the covered patio that includes a fireplace, barbecue, bistro oven, smoker and deep fryer
• The master suite is wrapped in glass on three sides to take advantage of the tremendous views
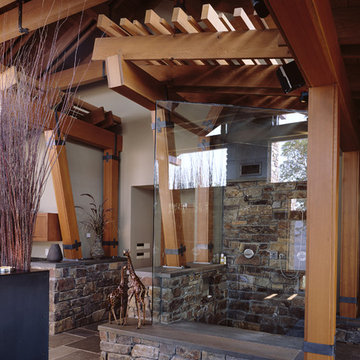
A Seattle Homes & Lifestyles Home of the Year
• A tower, reminiscent of an old silo, doubles as a wildlife lookout and game room
• Numerous French doors blur the boundaries between indoors and outdoors
• Custom glass railings rise to form windscreens that shelter the covered patio that includes a fireplace, barbecue, bistro oven, smoker and deep fryer
• The master suite is wrapped in glass on three sides to take advantage of the tremendous views
Grilltak: foton, design och inspiration
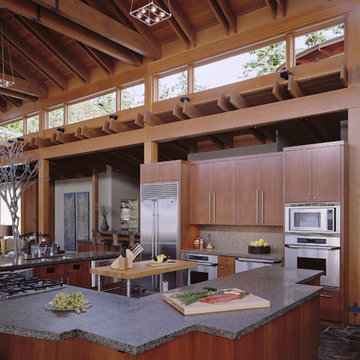
A Seattle Homes & Lifestyles Home of the Year
• A tower, reminiscent of an old silo, doubles as a wildlife lookout and game room
• Numerous French doors blur the boundaries between indoors and outdoors
• Custom glass railings rise to form windscreens that shelter the covered patio that includes a fireplace, barbecue, bistro oven, smoker and deep fryer
• The master suite is wrapped in glass on three sides to take advantage of the tremendous views
7
