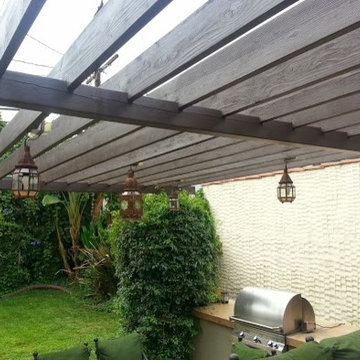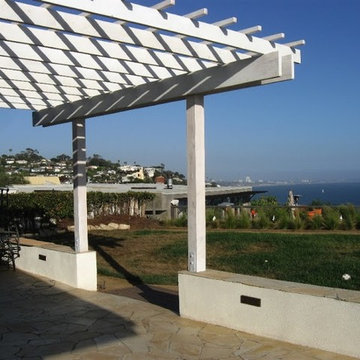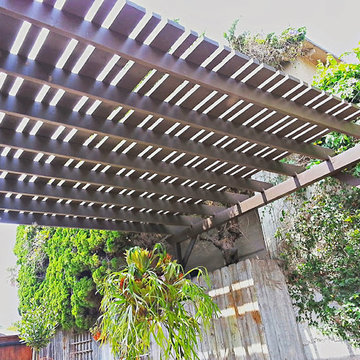Grilltak: foton, design och inspiration
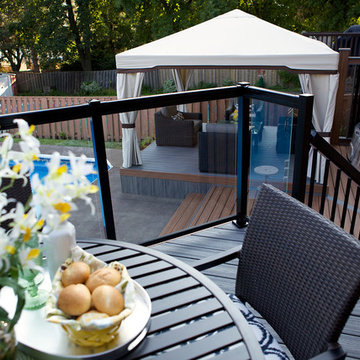
We opened up the view for this project with a cool, LED-lit glass railing and transitioned it elegantly down to ground level. The lower level of this deck includes a sheltered lounge and a cozy little private hot tub! Deisgned and Built by Paul Lafrance Design.
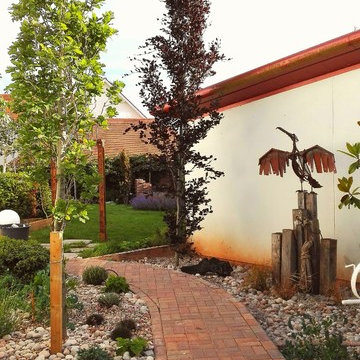
I was approached by the Wheatons in early 2016. They had recently converted a bungalow to a modern two storey home, and wanted to create a garden worthy of this stunning estuary location.
We were fortunate in being able to reuse several specimen trees and shrubs on site, although many required repositioning. The 16′ fastigiate oak and Dawyck beech are thriving in their new locations.
The garden was too open, so we added two sections of yew hedge for screening and shelter. Patios were added to create a barbecue area that looks back towards the house, and off the existing composite deck to invite guests into the garden. The new gravel garden provides a ‘Wow Factor’ on arrival, and is graced by Cedric the Cormorant, created by the client from reclaimed rusty metal. The rest of the garden was also reimagined.
The thin, wispy planting around the edges was replaced with curvaceous borders filled with colourful and highly textured herbaceous perennials for spring, summer and autumn interest. Raised beds containing edible produce were added just beyond the Yew Hedges, meaning the clients had only 20 yards to venture from the kitchen to garnish lunch most days. On the first floor balcony textured concrete pots planted with sculptural specimens harmonise with the modern facade and help frame the uninterrupted views of the estuary…
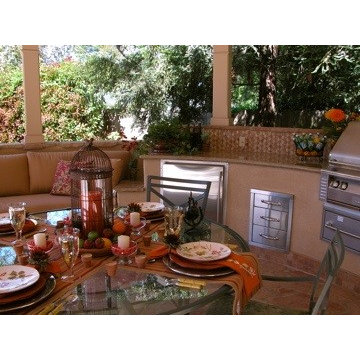
A outdoor kitchen area that allows you to relax, eat, drink and enjoy all your friends sheltered from the hot sun
Bild på en medelhavsstil trädgård
Bild på en medelhavsstil trädgård
Hitta den rätta lokala yrkespersonen för ditt projekt
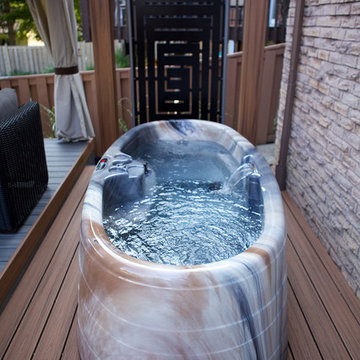
We opened up the view for this project with a cool, LED-lit glass railing and transitioned it elegantly down to ground level. The lower level of this deck includes a sheltered lounge and a cozy little private hot tub! Deisgned and Built by Paul Lafrance Design.
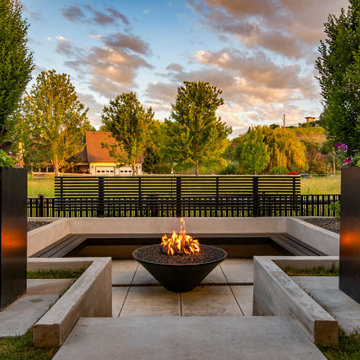
This luxurious patio seamlessly extends the comforts of indoor living to the outdoors, with a generous layout that includes a full outdoor kitchen complete with a state-of-the-art grill and ample preparation space. The central feature, a linear gas fire pit, provides warmth and a cozy ambiance for evening gatherings. High-end, contemporary outdoor furniture is arranged thoughtfully, offering both lounge and dining options. Overhead, the large roof extension shelters the space, making it suitable for all-weather enjoyment. The design integrates sleek, modern aesthetics with functionality, all while framing the lush backyard landscape. This patio is not just a space but a sophisticated outdoor experience, perfect for entertaining or simply relaxing under the sky.
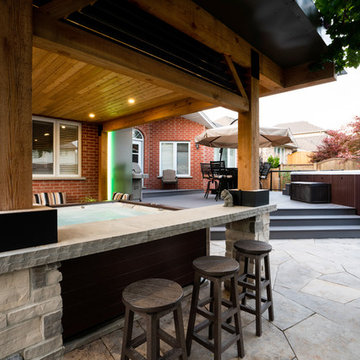
The goal of this project was to transform the existing decrepit landscape into a newly modern space with the purpose of entertaining family and friends. The clients also wanted a hint of ‘steam-punk’ incorporated into the overall theme.
To achieve the wants and needs of the client a new composite deck was installed with an angular form to maximize space on an already tight backyard with large setbacks. A swim spa was built into the deck and a secret hatch door was installed for any future maintenance. Large angled steps lead you from the deck down to the new random flagstone patio.
A large custom pavilion was installed over the patio to shelter users from the elements. Oversized rough Douglas Fir posts and beams were used along with some black powder coated steel bars to achieve the steam punk theme. Extensive engineering was involved to achieve the cantilevered look and reduce the need for an outside post. Tongue and groove cedar planks make up the ceiling of the structure along with LED pot lights. 3 pieces of sandblasted Eramosa stone acts as a bar area for users in the newly installed hot tub. Lastly a frosted glass privacy screen with LED colour changing lights separates the sitting area under the pavilion and the barbecue area of the deck.
Some existing plants and shrubs were salvaged during construction and were reused in the new low maintenance-planting plan. A new section of fence closes off the backyard for the homeowner’s dogs and a new gate was created with the use of steel bars to mirror the pavilion.
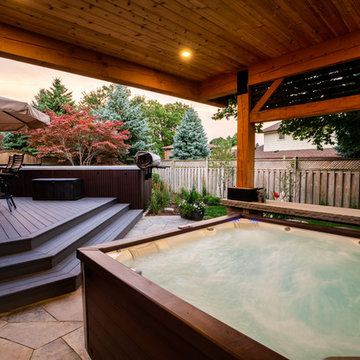
The goal of this project was to transform the existing decrepit landscape into a newly modern space with the purpose of entertaining family and friends. The clients also wanted a hint of ‘steam-punk’ incorporated into the overall theme.
To achieve the wants and needs of the client a new composite deck was installed with an angular form to maximize space on an already tight backyard with large setbacks. A swim spa was built into the deck and a secret hatch door was installed for any future maintenance. Large angled steps lead you from the deck down to the new random flagstone patio.
A large custom pavilion was installed over the patio to shelter users from the elements. Oversized rough Douglas Fir posts and beams were used along with some black powder coated steel bars to achieve the steam punk theme. Extensive engineering was involved to achieve the cantilevered look and reduce the need for an outside post. Tongue and groove cedar planks make up the ceiling of the structure along with LED pot lights. 3 pieces of sandblasted Eramosa stone acts as a bar area for users in the newly installed hot tub. Lastly a frosted glass privacy screen with LED colour changing lights separates the sitting area under the pavilion and the barbecue area of the deck.
Some existing plants and shrubs were salvaged during construction and were reused in the new low maintenance-planting plan. A new section of fence closes off the backyard for the homeowner’s dogs and a new gate was created with the use of steel bars to mirror the pavilion.
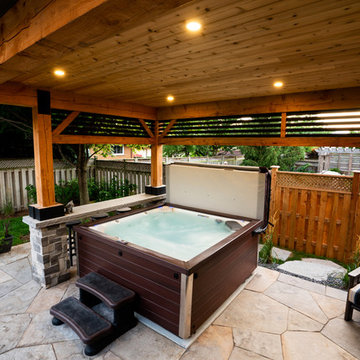
The goal of this project was to transform the existing decrepit landscape into a newly modern space with the purpose of entertaining family and friends. The clients also wanted a hint of ‘steam-punk’ incorporated into the overall theme.
To achieve the wants and needs of the client a new composite deck was installed with an angular form to maximize space on an already tight backyard with large setbacks. A swim spa was built into the deck and a secret hatch door was installed for any future maintenance. Large angled steps lead you from the deck down to the new random flagstone patio.
A large custom pavilion was installed over the patio to shelter users from the elements. Oversized rough Douglas Fir posts and beams were used along with some black powder coated steel bars to achieve the steam punk theme. Extensive engineering was involved to achieve the cantilevered look and reduce the need for an outside post. Tongue and groove cedar planks make up the ceiling of the structure along with LED pot lights. 3 pieces of sandblasted Eramosa stone acts as a bar area for users in the newly installed hot tub. Lastly a frosted glass privacy screen with LED colour changing lights separates the sitting area under the pavilion and the barbecue area of the deck.
Some existing plants and shrubs were salvaged during construction and were reused in the new low maintenance-planting plan. A new section of fence closes off the backyard for the homeowner’s dogs and a new gate was created with the use of steel bars to mirror the pavilion.
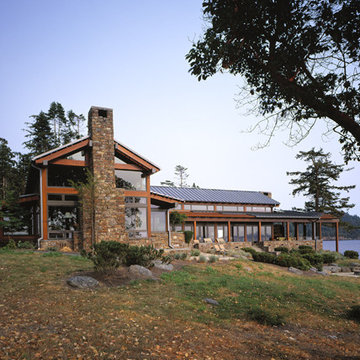
A Seattle Homes & Lifestyles Home of the Year
• A tower, reminiscent of an old silo, doubles as a wildlife lookout and game room
• Numerous French doors blur the boundaries between indoors and outdoors
• Custom glass railings rise to form windscreens that shelter the covered patio that includes a fireplace, barbecue, bistro oven, smoker and deep fryer
• The master suite is wrapped in glass on three sides to take advantage of the tremendous views
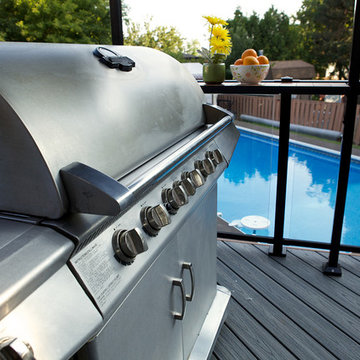
We opened up the view for this project with a cool, LED-lit glass railing and transitioned it elegantly down to ground level. The lower level of this deck includes a sheltered lounge and a cozy little private hot tub! Deisgned and Built by Paul Lafrance Design.
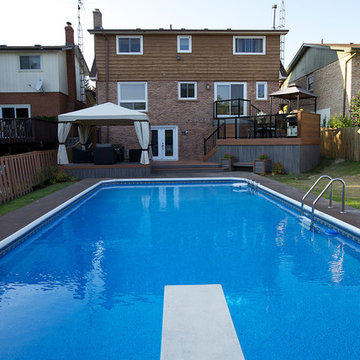
We opened up the view for this project with a cool, LED-lit glass railing and transitioned it elegantly down to ground level. The lower level of this deck includes a sheltered lounge and a cozy little private hot tub! Deisgned and Built by Paul Lafrance Design.
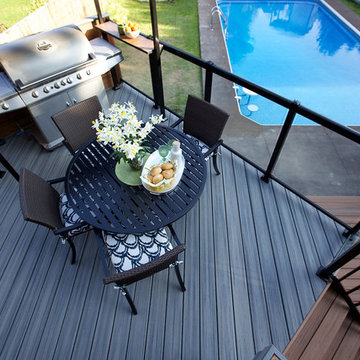
We opened up the view for this project with a cool, LED-lit glass railing and transitioned it elegantly down to ground level. The lower level of this deck includes a sheltered lounge and a cozy little private hot tub! Deisgned and Built by Paul Lafrance Design.
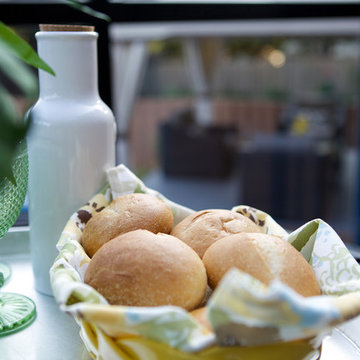
We opened up the view for this project with a cool, LED-lit glass railing and transitioned it elegantly down to ground level. The lower level of this deck includes a sheltered lounge and a cozy little private hot tub! Deisgned and Built by Paul Lafrance Design.
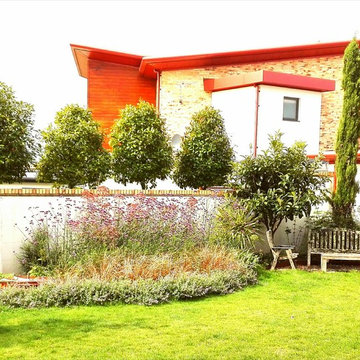
I was approached by the Wheatons in early 2016. They had recently converted a bungalow to a modern two storey home, and wanted to create a garden worthy of this stunning estuary location.
We were fortunate in being able to reuse several specimen trees and shrubs on site, although many required repositioning. The 16′ fastigiate oak and Dawyck beech are thriving in their new locations.
The garden was too open, so we added two sections of yew hedge for screening and shelter. Patios were added to create a barbecue area that looks back towards the house, and off the existing composite deck to invite guests into the garden. The new gravel garden provides a ‘Wow Factor’ on arrival, and is graced by Cedric the Cormorant, created by the client from reclaimed rusty metal. The rest of the garden was also reimagined.
The thin, wispy planting around the edges was replaced with curvaceous borders filled with colourful and highly textured herbaceous perennials for spring, summer and autumn interest. Raised beds containing edible produce were added just beyond the Yew Hedges, meaning the clients had only 20 yards to venture from the kitchen to garnish lunch most days. On the first floor balcony textured concrete pots planted with sculptural specimens harmonise with the modern facade and help frame the uninterrupted views of the estuary…
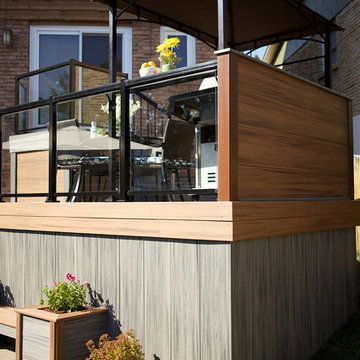
We opened up the view for this project with a cool, LED-lit glass railing and transitioned it elegantly down to ground level. The lower level of this deck includes a sheltered lounge and a cozy little private hot tub! Deisgned and Built by Paul Lafrance Design.
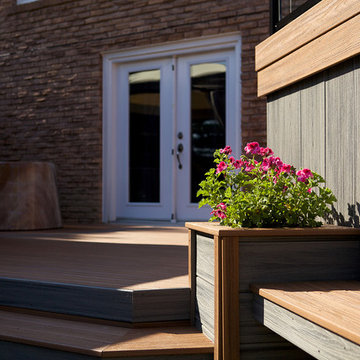
We opened up the view for this project with a cool, LED-lit glass railing and transitioned it elegantly down to ground level. The lower level of this deck includes a sheltered lounge and a cozy little private hot tub! Deisgned and Built by Paul Lafrance Design.
Grilltak: foton, design och inspiration
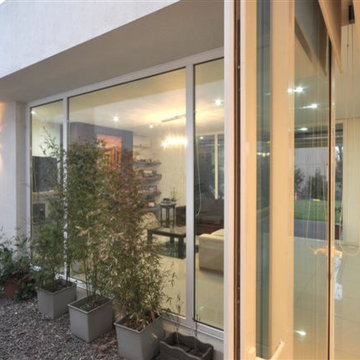
CZZ House (2011)
Project, Works Management and Construction
Location Altos del Sol Closed Neighborhood, Ituzaingó, Buenos Aires, Argentina
Total Area 160 M2
Photo Luis Abregú
The house, developed in one floor, combines the different rooms inside an architectural box made of stone walls, masonry and glass.
The front contains the first stone volume, which includes the master suite. A horizontal glassed window located at the floor level, de-materializes this stone wall and connects the master suite with the exterior. A large projecting roof shelters the pedestrian access, re-created with a cut on the roof and a double parking space.
On the rear, there is a large room intended for family and social activities, with a kitchen, a living room and a dining room, separated from the private area by an inner yard that generates light and sun for the whole house.
Through large windows, the social area is communicated on the rear side with the gallery, including a large barbecue covered in stone, which links it to the aesthetics of the front side. The floor is completed by a study, a guest room, a toilet and a laundry.
The materials used included aluminum openings, underfloor heating, porcelanato tiles and smoothed microcement.
9
