Kök utan överskåp: foton, design och inspiration
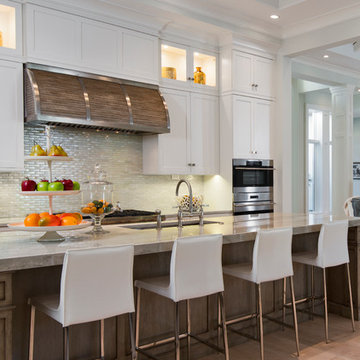
Bild på ett vintage kök med öppen planlösning, med en undermonterad diskho, skåp i shakerstil, vita skåp, rostfria vitvaror, ljust trägolv och en köksö
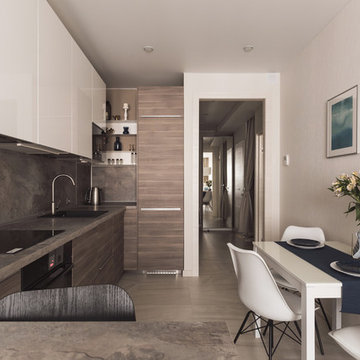
Inredning av ett modernt linjärt kök med öppen planlösning, med en enkel diskho, släta luckor, skåp i mellenmörkt trä, brunt stänkskydd, grått golv och svarta vitvaror
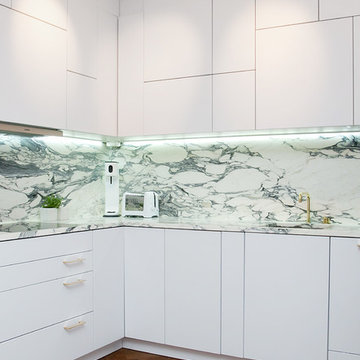
Inspiration för ett mellanstort funkis l-kök, med en nedsänkt diskho, släta luckor, vita skåp, marmorbänkskiva, vita vitvaror och mellanmörkt trägolv
Hitta den rätta lokala yrkespersonen för ditt projekt
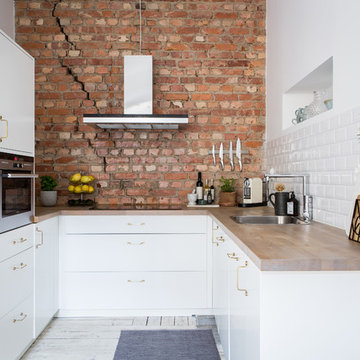
Cim Ek
Inredning av ett skandinaviskt avskilt l-kök, med en nedsänkt diskho, släta luckor, vita skåp, träbänkskiva, vitt stänkskydd, stänkskydd i tunnelbanekakel, rostfria vitvaror, målat trägolv och vitt golv
Inredning av ett skandinaviskt avskilt l-kök, med en nedsänkt diskho, släta luckor, vita skåp, träbänkskiva, vitt stänkskydd, stänkskydd i tunnelbanekakel, rostfria vitvaror, målat trägolv och vitt golv
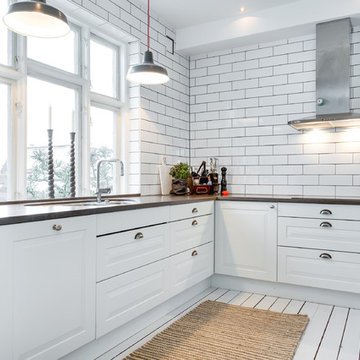
Vita ljuva kök!
Idéer för ett avskilt, stort minimalistiskt l-kök, med en dubbel diskho, luckor med upphöjd panel, vita skåp, träbänkskiva, rostfria vitvaror och målat trägolv
Idéer för ett avskilt, stort minimalistiskt l-kök, med en dubbel diskho, luckor med upphöjd panel, vita skåp, träbänkskiva, rostfria vitvaror och målat trägolv
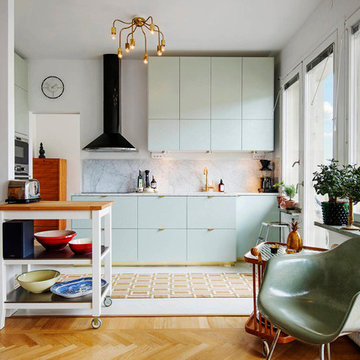
Bild på ett mellanstort minimalistiskt linjärt kök, med öppna hyllor, gröna skåp, bänkskiva i kvartsit, svarta vitvaror och ljust trägolv
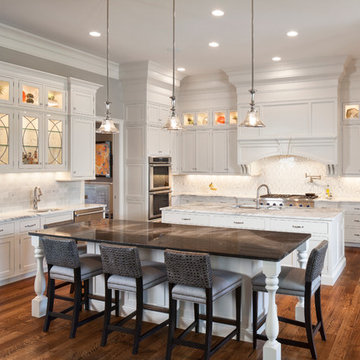
Josh Beeman
Inspiration för klassiska kök och matrum, med en undermonterad diskho, vita skåp, vitt stänkskydd, rostfria vitvaror, mellanmörkt trägolv och skåp i shakerstil
Inspiration för klassiska kök och matrum, med en undermonterad diskho, vita skåp, vitt stänkskydd, rostfria vitvaror, mellanmörkt trägolv och skåp i shakerstil
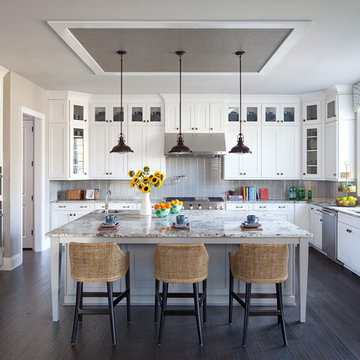
Idéer för ett klassiskt kök, med en undermonterad diskho, luckor med infälld panel, vita skåp, grått stänkskydd, stänkskydd i glaskakel, rostfria vitvaror, mörkt trägolv, en köksö och brunt golv
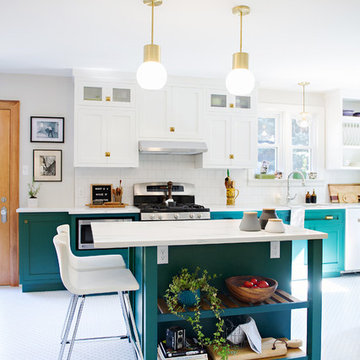
Idéer för ett avskilt, stort klassiskt vit kök, med skåp i shakerstil, marmorbänkskiva, vitt stänkskydd, stänkskydd i keramik, rostfria vitvaror, klinkergolv i porslin, en köksö, flerfärgat golv och turkosa skåp
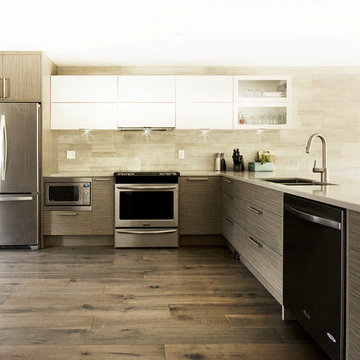
This was a budget project. One of the challenges was to create a beautiful and functional kitchen without breaking the bank. We continued the back splash tile on the entire wall to create a flow without chopping up the space. Wood melamine was used on lower cabinets as well as tall cabinets which helped us keep the cost down while increasing durability. The upper cabinets are painted white.
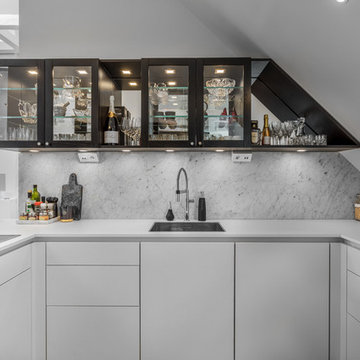
Simon Donini
Idéer för små funkis vitt u-kök, med en enkel diskho, släta luckor, vita skåp, grått stänkskydd och stänkskydd i marmor
Idéer för små funkis vitt u-kök, med en enkel diskho, släta luckor, vita skåp, grått stänkskydd och stänkskydd i marmor
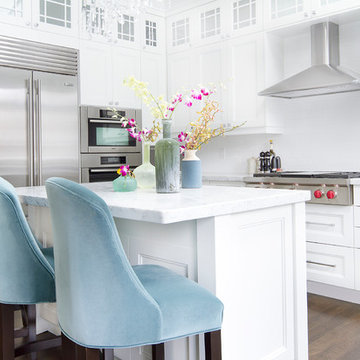
William Suarez
Inspiration för mellanstora klassiska kök, med luckor med infälld panel, vita skåp, marmorbänkskiva, vitt stänkskydd, stänkskydd i porslinskakel, rostfria vitvaror, mörkt trägolv, en köksö och en undermonterad diskho
Inspiration för mellanstora klassiska kök, med luckor med infälld panel, vita skåp, marmorbänkskiva, vitt stänkskydd, stänkskydd i porslinskakel, rostfria vitvaror, mörkt trägolv, en köksö och en undermonterad diskho
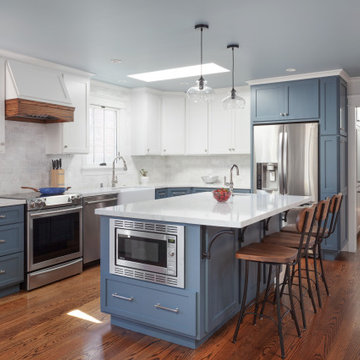
This house was a very small mid-century bungalow with previous additions that resulted in a large but chaotic layout. The owners wanted to convert the house to a super-efficient, and charming Craftsman-style, 6 bedroom home for their large family and work at home.
We achieved the space needs by moving a few walls for a more efficient, organized layout, setting up spaces for overlapping uses, and making a small upstairs addition. Every bit of square footage was optimized to meet the goals of the project without making the house huge or adding unnecessary cost.
Much thought was given to the entry sequence near the front door. A large flow-through mudroom with storage for each family member, and adjacent laundry, make it easy for children to be taught to keep their things organized and to contribute to household chores. A mail station and central home admin area at the mudroom help keep clutter down at other areas and minimize home management tasks. A garage door near the kitchen gives quick access to bulk items.
The existing house had too much view to the street from the living room through large corner windows, and too little entry transition, to the extent that the family did not feel comfortable using the living room much without shades drawn. We raised the window sills and brought the new windows in from the corner of the house, allowing plenty of light while protecting privacy and a sense of enclosure in the living room. We enlarged the front porch to create a more graceful transition from the public to private space. We located the front door so that the circulation from entry into the house would allow for furnishing the living room with a sitting circle that is not intruded upon by people walking through the room.
Sight lines through the living spaces were an important consideration in the design. The owners wanted discreet spaces for living room, kitchen, dining and family room, but also wanted the living spaces to feel connected and to be able to easily watch their children. Being able to see the children playing in the yard while getting things done inside the house was also important. While largely working with the existing structure, we opened walls and rearranged the use of spaces to make a series of connected living spaces with long views through them.
The character of the remodeled house is a contemporary Craftsman with classic materials and cool, consistent colors. A few arches echo through the house to frame spaces and soften the feeling of the rooms.
Photography: Kurt Manley
https://saikleyarchitects.com/portfolio/bungalow-expansion/
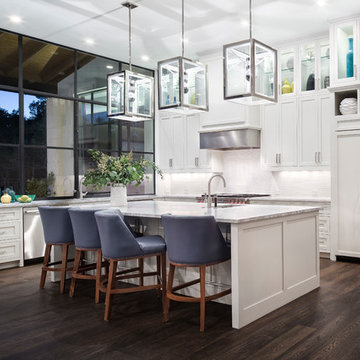
Photographer- Paul Finkel http://www.houzz.com/pro/pkfinkel/pistondesigncom-paul-finkel
Designer- Laura Britt http://www.houzz.com/pro/laurabrittdesign/laura-britt-design
Jan 2016
Table for Eight http://urbanhomemagazine.com/feature/1482
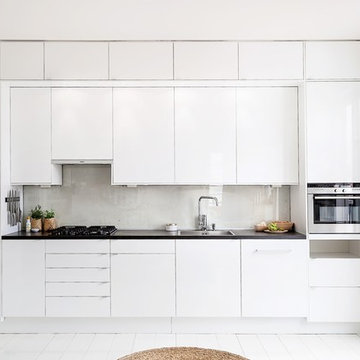
Erik Olssons Fotografer
Exempel på ett stort minimalistiskt linjärt kök, med en enkel diskho, släta luckor, vita skåp, grått stänkskydd, glaspanel som stänkskydd, målat trägolv, träbänkskiva och vita vitvaror
Exempel på ett stort minimalistiskt linjärt kök, med en enkel diskho, släta luckor, vita skåp, grått stänkskydd, glaspanel som stänkskydd, målat trägolv, träbänkskiva och vita vitvaror

Bild på ett vintage vit vitt kök, med en rustik diskho, skåp i shakerstil, grå skåp, flerfärgad stänkskydd, stänkskydd i stickkakel, rostfria vitvaror, en köksö och ljust trägolv
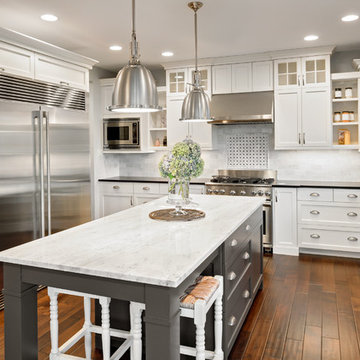
Bild på ett vintage kök, med en rustik diskho, skåp i shakerstil, vita skåp, vitt stänkskydd, vita vitvaror, mörkt trägolv, en köksö och brunt golv
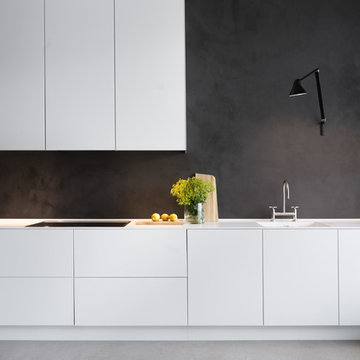
Oskar Bakke
Idéer för mellanstora nordiska linjära vitt kök och matrum, med en integrerad diskho, släta luckor, vita skåp, bänkskiva i koppar, vitt stänkskydd, stänkskydd i kalk, rostfria vitvaror, betonggolv och grått golv
Idéer för mellanstora nordiska linjära vitt kök och matrum, med en integrerad diskho, släta luckor, vita skåp, bänkskiva i koppar, vitt stänkskydd, stänkskydd i kalk, rostfria vitvaror, betonggolv och grått golv
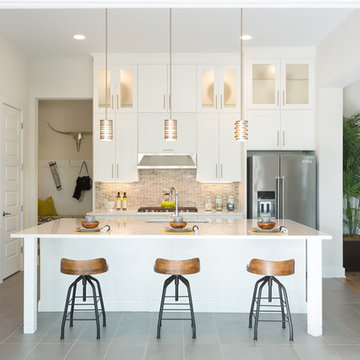
Rachel Kay - Applebox Imaging
Idéer för att renovera ett vintage kök, med en undermonterad diskho, skåp i shakerstil, vita skåp, flerfärgad stänkskydd, stänkskydd i mosaik, rostfria vitvaror och en köksö
Idéer för att renovera ett vintage kök, med en undermonterad diskho, skåp i shakerstil, vita skåp, flerfärgad stänkskydd, stänkskydd i mosaik, rostfria vitvaror och en köksö
Kök utan överskåp: foton, design och inspiration
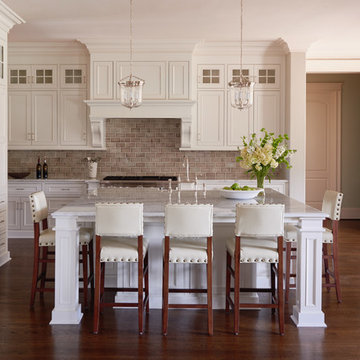
Inspiration för klassiska kök, med luckor med infälld panel, vita skåp, beige stänkskydd, stänkskydd i tunnelbanekakel, rostfria vitvaror, mellanmörkt trägolv och en köksö
1