Låtsasfönster: foton, design och inspiration
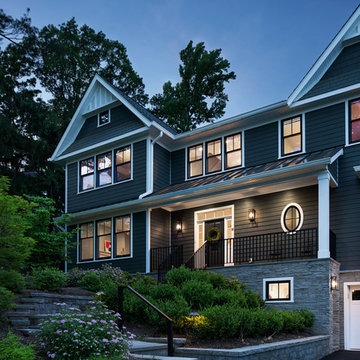
Amandakirkpatrick Photo
Klassisk inredning av ett stort grått hus, med tre eller fler plan, blandad fasad, sadeltak och tak i shingel
Klassisk inredning av ett stort grått hus, med tre eller fler plan, blandad fasad, sadeltak och tak i shingel
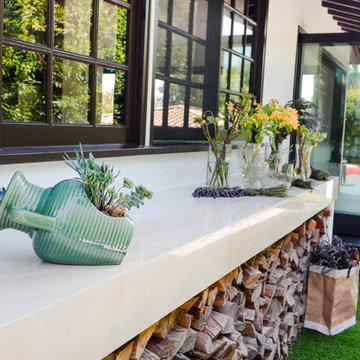
During the remodel, the fire department required that some of the trees on the property be removed. The homeowners didn't want the wood to go to waste, so we had it cut into firewood to be used in the home's two wood burning fireplaces. The side yard outdoor serving bar is filled with firewood underneath. In the back yard we built a Spanish tile roof, matching the roof of the home, to cover additional wood storage.
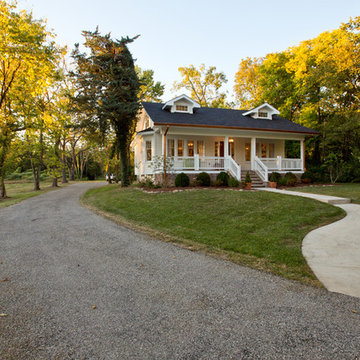
Bild på ett mellanstort lantligt beige hus, med sadeltak, tak i shingel, två våningar och fiberplattor i betong
Hitta den rätta lokala yrkespersonen för ditt projekt
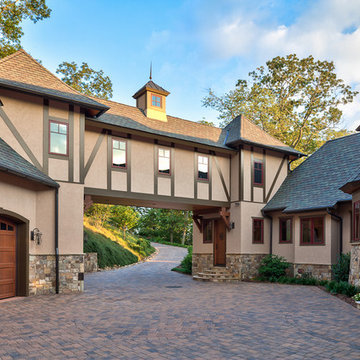
Kevin Meechan Photography
Idéer för att renovera ett stort vintage beige hus, med tre eller fler plan, valmat tak och tak i shingel
Idéer för att renovera ett stort vintage beige hus, med tre eller fler plan, valmat tak och tak i shingel
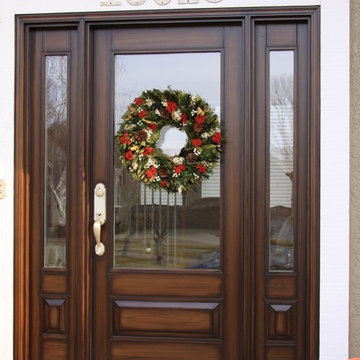
Metal garage doors faux painted to look like wood with a 10 year warranty from fading or peeling. www.fauxkc.com Tyler Kessler Fauxs and Finishes
Inspiration för klassiska entréer
Inspiration för klassiska entréer
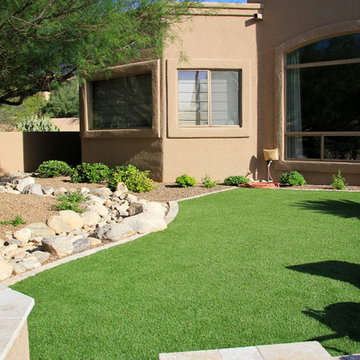
The lawn was strategically placed outside of a large picture window that stands opposite of the homes front door. The vibrant green accent now stands as the perfect foreground to the homes picturesque view of the mountains beyond.
Photos by Meagan Hancock

Warm, light, and inviting with characteristic knot vinyl floors that bring a touch of wabi-sabi to every room. This rustic maple style is ideal for Japanese and Scandinavian-inspired spaces.
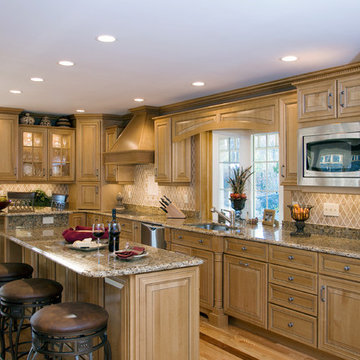
This kitchen remodel features Cabico custom cabinets in a maple wood accented with a Brown glaze. The door style is full overlay traditional raised panel.
Matching wood hood and decorative panels on the back and ends of the center island. Classic wooden posts flank each side of the bumped out sink base.
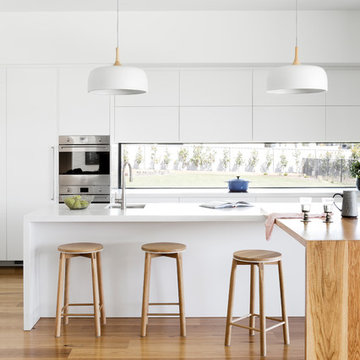
Martina Gemmola
Idéer för funkis vitt kök, med en undermonterad diskho, släta luckor, vita skåp, bänkskiva i kvarts, fönster som stänkskydd, rostfria vitvaror, mellanmörkt trägolv, flera köksöar och brunt golv
Idéer för funkis vitt kök, med en undermonterad diskho, släta luckor, vita skåp, bänkskiva i kvarts, fönster som stänkskydd, rostfria vitvaror, mellanmörkt trägolv, flera köksöar och brunt golv
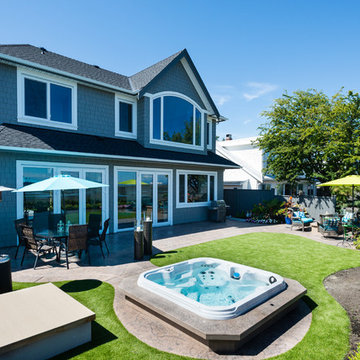
This waterfront custom home in Delta was designed to give a bright open feel and take advantage of the beautiful water views. A light, bright almost beachy feel was brought into the space by use of bright whites, with hints of natural greys and neutrals. Pops of colour were used on furniture pieces. Complete with chef’s kitchen and large patio doors out to the stamped concrete back patio, this home was built for entertaining. Large gatherings can easily flow out onto the patio which includes a hot tub, gas fire pit and low maintenance artificial turf. The master ensuite boasts a large walk in shower, spacious dark wood double vanity and the bedroom with an oversized window, has a fantastic view of the ocean. A home that feels makes you feel like you are on vacation- everyday!
Photos- Paul Grdina
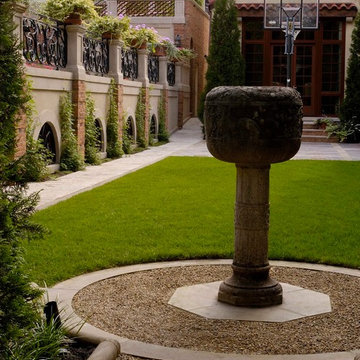
Landscape Architect: Douglas Hoerr, FASLA; Photos by Linda Oyama Bryan
Inspiration för en mycket stor vintage trädgård på sommaren, med naturstensplattor
Inspiration för en mycket stor vintage trädgård på sommaren, med naturstensplattor
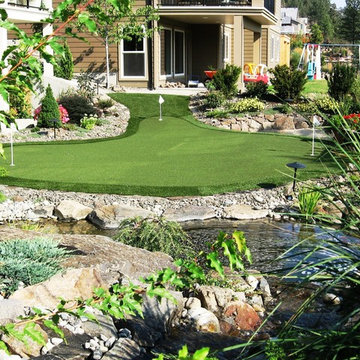
You don't need a large outdoor space to practice your putting skills. This home in Okanagan, Canada, is a great example of how we can customize our SYNLawn Golf putting greens to fit your backyard.
© SYNLawn artificial grass - all rights reserved.
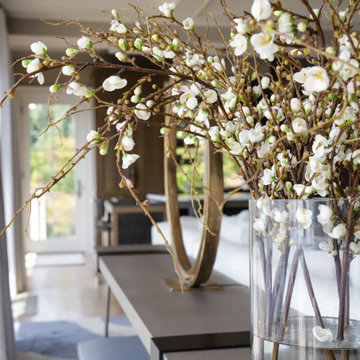
This beautiful lakefront New Jersey home is replete with exquisite design. The sprawling living area flaunts super comfortable seating that can accommodate large family gatherings while the stonework fireplace wall inspired the color palette. The game room is all about practical and functionality, while the master suite displays all things luxe. The fabrics and upholstery are from high-end showrooms like Christian Liaigre, Ralph Pucci, Holly Hunt, and Dennis Miller. Lastly, the gorgeous art around the house has been hand-selected for specific rooms and to suit specific moods.
Project completed by New York interior design firm Betty Wasserman Art & Interiors, which serves New York City, as well as across the tri-state area and in The Hamptons.
For more about Betty Wasserman, click here: https://www.bettywasserman.com/
To learn more about this project, click here:
https://www.bettywasserman.com/spaces/luxury-lakehouse-new-jersey/
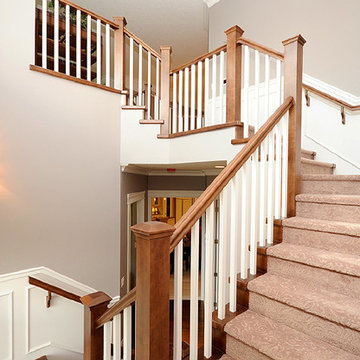
C. Marie Hebson
Foto på en mellanstor vintage u-trappa i trä, med räcke i trä och sättsteg i trä
Foto på en mellanstor vintage u-trappa i trä, med räcke i trä och sättsteg i trä
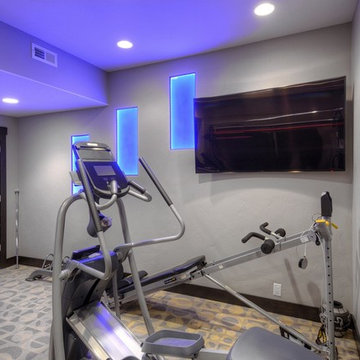
As part of this lower level remodel project we took a basement storage space and turned it into this perfect home gym room for the family. Photograph by Paul Kohlman.
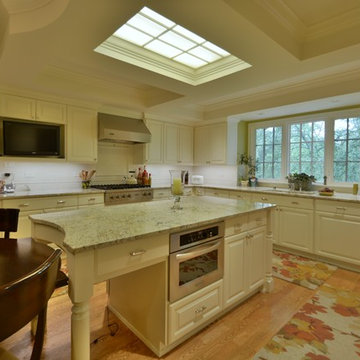
One Room at a Time, Inc.
Idéer för att renovera ett stort vintage kök, med en undermonterad diskho, luckor med upphöjd panel, vita skåp, granitbänkskiva, vitt stänkskydd, stänkskydd i stenkakel, rostfria vitvaror, ljust trägolv och en köksö
Idéer för att renovera ett stort vintage kök, med en undermonterad diskho, luckor med upphöjd panel, vita skåp, granitbänkskiva, vitt stänkskydd, stänkskydd i stenkakel, rostfria vitvaror, ljust trägolv och en köksö
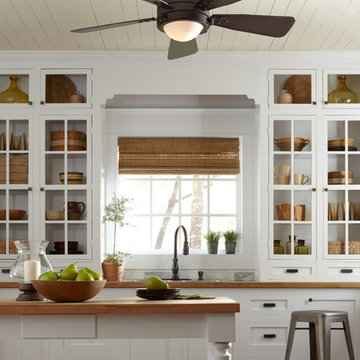
Inspiration för mellanstora klassiska linjära kök med öppen planlösning, med en nedsänkt diskho, luckor med glaspanel, vita skåp, träbänkskiva, rostfria vitvaror, mellanmörkt trägolv och en köksö

The mahogany doors contrast perfectly with the stone cladding on the facade of this French home in Carlton Woods.
Idéer för vintage hus
Idéer för vintage hus
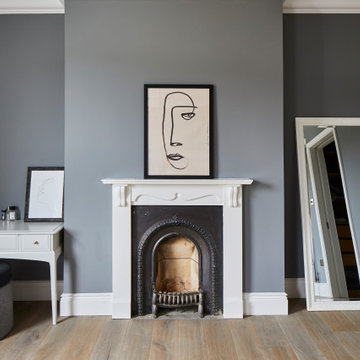
Located in the up and coming neighbourhood of Forest Hill, this renovation demonstrates that being smart with your money doesn’t have to come at the expense of quality. For the first stage of the renovation, we opened up their ground floor space, creating an open-plan layout for both their kitchen, dining room, and living area. But there’s more to this space than meets the eye. Interior fans will admire the concrete floor used throughout, but rather than the real deal, these savvy homeowners have opted for concrete tiles. This slashed the price of flooring in half, and avoided a time consuming process of laying fresh concrete. On top of this, the tiles are easier to heat, meaning no cold feet in the morning.
But this isn’t the only trick they’ve employed. One of the stand out features of this kitchen is easily the wonderful crittall style doors and windows - notice we said 'style'? That’s because this home opted for aluminium frames, rather than steel. Crittall steel is trademarked, and can only be produced by one company, this means premium prices and a long waiting list. By opting for a top notch fake, this kitchen still gets the WOW factor, but without the price tag.
For the rest of home, we helped lay out new floor plans for each level. Moving the bedrooms and main bathroom from the ground floor and up to the top of the house. We added in recessed storage into the showers to save on space, and included a walk in closet for the master bedroom. And finally, for those rainy days, we created two open, yet separate, living areas. Perfect for when these homeowners want to do their own thing to wind down.
Låtsasfönster: foton, design och inspiration
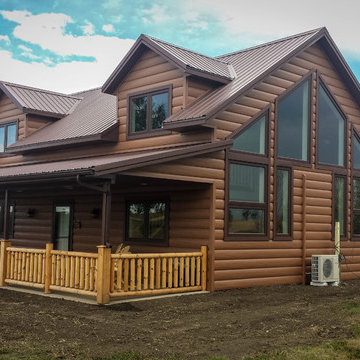
New Log Home Construction with TruLog's Cedar Steel Log Siding. A country setting with a beautiful maintenance-free, log home
Idéer för att renovera ett mellanstort rustikt brunt hus, med allt i ett plan, metallfasad, sadeltak och tak i metall
Idéer för att renovera ett mellanstort rustikt brunt hus, med allt i ett plan, metallfasad, sadeltak och tak i metall
57