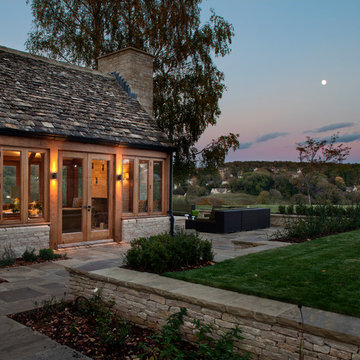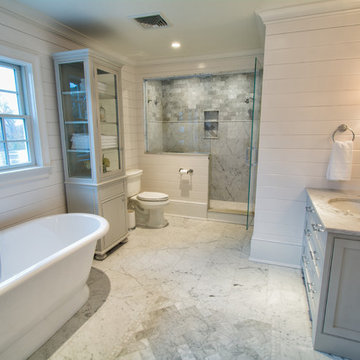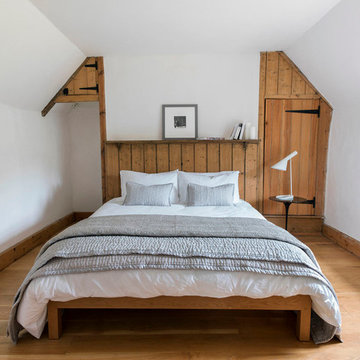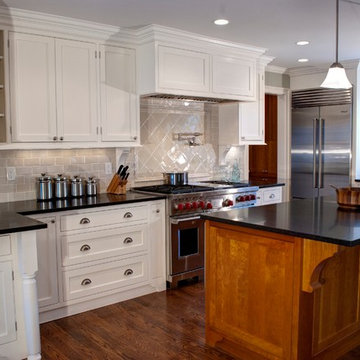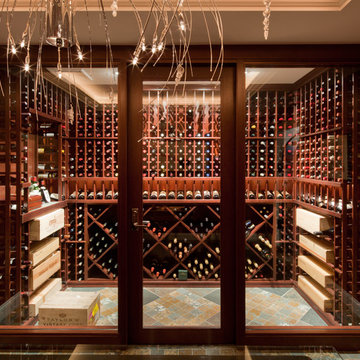New england inredning: foton, design och inspiration
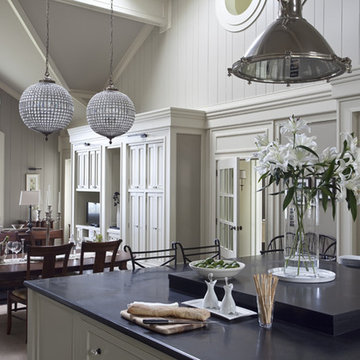
Photography by Derek Robinson
Inspiration för ett mycket stort vintage kök, med en dubbel diskho, luckor med infälld panel, granitbänkskiva, grått stänkskydd, stänkskydd i tunnelbanekakel, mörkt trägolv och en köksö
Inspiration för ett mycket stort vintage kök, med en dubbel diskho, luckor med infälld panel, granitbänkskiva, grått stänkskydd, stänkskydd i tunnelbanekakel, mörkt trägolv och en köksö
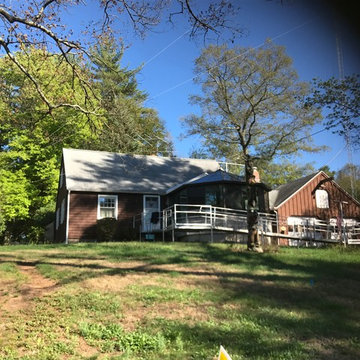
The homeowners needed the new sunroom space to be designed around the handicapped ramp to make the transition from the adjacent living room the same level for easy access. This was done by replacing a bay window with an elegant 9’ wide French door. Along with removal of walls in the kitchen, the new sunroom opens up the dark house with a cheery new sense of light and warmth… an amazing transformation for the whole house.
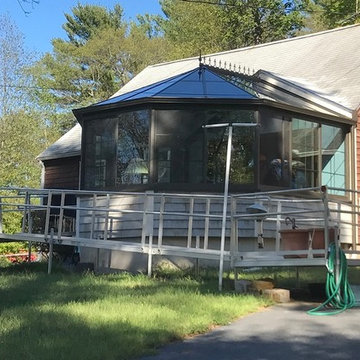
The homeowners needed the new sunroom space to be designed around the handicapped ramp to make the transition from the adjacent living room the same level for easy access. This was done by replacing a bay window with an elegant 9’ wide French door. Along with removal of walls in the kitchen, the new sunroom opens up the dark house with a cheery new sense of light and warmth… an amazing transformation for the whole house.
Hitta den rätta lokala yrkespersonen för ditt projekt
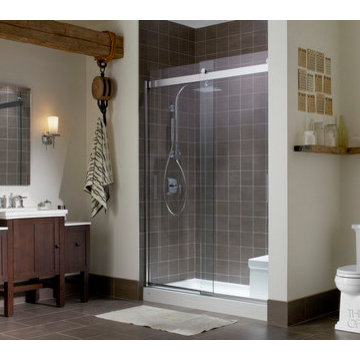
Kohler Co. and Benjamin Moore
Idéer för amerikanska badrum
Idéer för amerikanska badrum
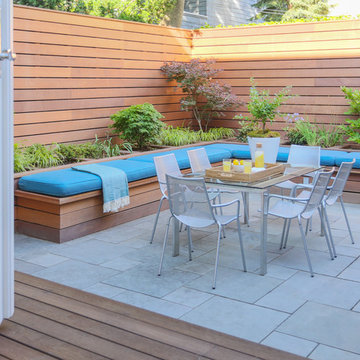
Eric Roth
Bild på en liten funkis uteplats på baksidan av huset, med kakelplattor
Bild på en liten funkis uteplats på baksidan av huset, med kakelplattor
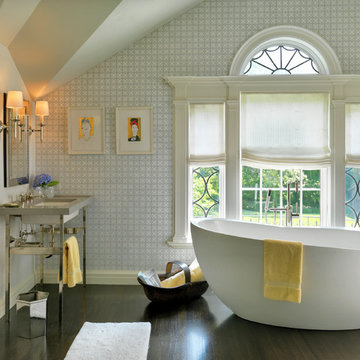
This stately Georgian home in West Newton Hill, Massachusetts was originally built in 1917 for John W. Weeks, a Boston financier who went on to become a U.S. Senator and U.S. Secretary of War. The home’s original architectural details include an elaborate 15-inch deep dentil soffit at the eaves, decorative leaded glass windows, custom marble windowsills, and a beautiful Monson slate roof. Although the owners loved the character of the original home, its formal layout did not suit the family’s lifestyle. The owners charged Meyer & Meyer with complete renovation of the home’s interior, including the design of two sympathetic additions. The first includes an office on the first floor with master bath above. The second and larger addition houses a family room, playroom, mudroom, and a three-car garage off of a new side entry.
Front exterior by Sam Gray. All others by Richard Mandelkorn.

Having been neglected for nearly 50 years, this home was rescued by new owners who sought to restore the home to its original grandeur. Prominently located on the rocky shoreline, its presence welcomes all who enter into Marblehead from the Boston area. The exterior respects tradition; the interior combines tradition with a sparse respect for proportion, scale and unadorned beauty of space and light.
This project was featured in Design New England Magazine. http://bit.ly/SVResurrection
Photo Credit: Eric Roth

The Garvin-Weeks Farmstead in beautiful North Reading, built c1790, has enjoyed a first floor makeover complete with a new kitchen, family room and master suite. Particular attention was given to preserve the historic details of the house while modernizing and opening up the space for today’s lifestyle. The open concept farmhouse style kitchen is striking with its antique beams and rafters, handmade and hand planed cabinets, distressed floors, custom handmade soapstone farmer’s sink, marble counter tops, kitchen island comprised of reclaimed wood with a milk paint finish, all setting the stage for the elaborate custom painted tile work. Skylights above bathe the space in natural light. Walking through the warm family room gives one the sense of history and days gone by, culminating in a quintessential looking, but fabulously updated new England master bedroom and bath. A spectacular addition that feels and looks like it has always been there!
Photos by Eric Roth
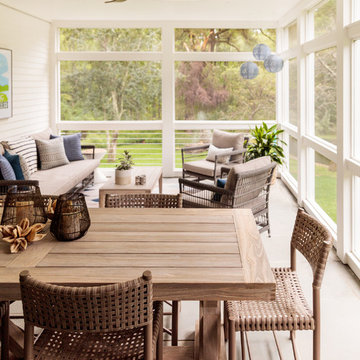
Live out here all summer long in this lovely berkshire outdoor porch
Inspiration för en lantlig innätad veranda, med takförlängning
Inspiration för en lantlig innätad veranda, med takförlängning
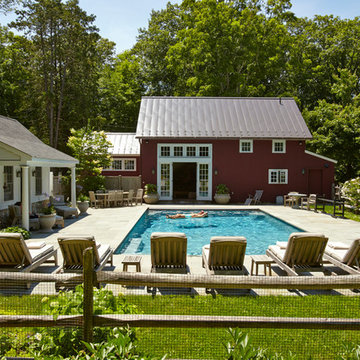
A family retreat for lounging and quiet time by the pool. Original 150 year old barn on family estate was redesigned by EPiC, built by Ludwig Builders and using timber frame construction by New England Barn. Photography by local New Canaanite, Mike Tauber
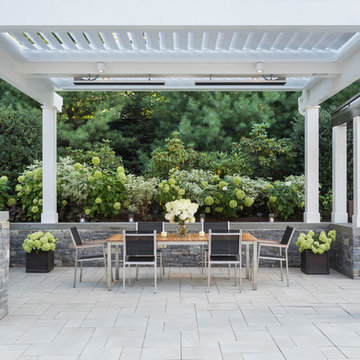
Nat Rea Photography
Foto på en vintage uteplats på baksidan av huset, med utekrukor, marksten i betong och en pergola
Foto på en vintage uteplats på baksidan av huset, med utekrukor, marksten i betong och en pergola
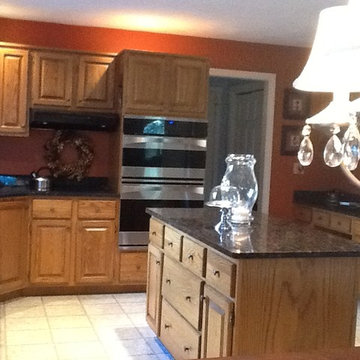
Kitchen in the before stage of being painted. Oak cabinets will be painted a soft cream color. New England Fine Living
Bild på ett vintage kök
Bild på ett vintage kök
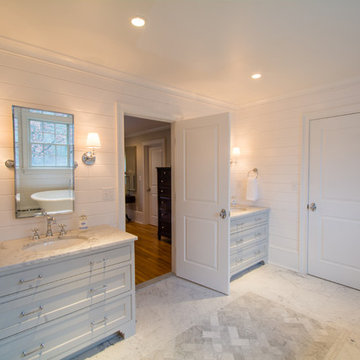
Edward Day
Inspiration för stora klassiska en-suite badrum, med ett undermonterad handfat, luckor med profilerade fronter, grå skåp, marmorbänkskiva, ett fristående badkar, en öppen dusch, en toalettstol med separat cisternkåpa, vit kakel, stenkakel, vita väggar och marmorgolv
Inspiration för stora klassiska en-suite badrum, med ett undermonterad handfat, luckor med profilerade fronter, grå skåp, marmorbänkskiva, ett fristående badkar, en öppen dusch, en toalettstol med separat cisternkåpa, vit kakel, stenkakel, vita väggar och marmorgolv

WINNER
- AIA/BSA Design Award 2012
- 2012 EcoHome Design Award
- PRISM 2013 Award
This LEED Gold certified vacation residence located in a beautiful ocean community on the New England coast features high performance and creative use of space in a small package. ZED designed the simple, gable-roofed structure and proposed the Passive House standard. The resulting home consumes only one-tenth of the energy for heating compared to a similar new home built only to code requirements.
Architecture | ZeroEnergy Design
Construction | Aedi Construction
Photos | Greg Premru Photography
New england inredning: foton, design och inspiration

Ward Jewell, AIA was asked to design a comfortable one-story stone and wood pool house that was "barn-like" in keeping with the owner’s gentleman farmer concept. Thus, Mr. Jewell was inspired to create an elegant New England Stone Farm House designed to provide an exceptional environment for them to live, entertain, cook and swim in the large reflection lap pool.
Mr. Jewell envisioned a dramatic vaulted great room with hand selected 200 year old reclaimed wood beams and 10 foot tall pocketing French doors that would connect the house to a pool, deck areas, loggia and lush garden spaces, thus bringing the outdoors in. A large cupola “lantern clerestory” in the main vaulted ceiling casts a natural warm light over the graceful room below. The rustic walk-in stone fireplace provides a central focal point for the inviting living room lounge. Important to the functionality of the pool house are a chef’s working farm kitchen with open cabinetry, free-standing stove and a soapstone topped central island with bar height seating. Grey washed barn doors glide open to reveal a vaulted and beamed quilting room with full bath and a vaulted and beamed library/guest room with full bath that bookend the main space.
The private garden expanded and evolved over time. After purchasing two adjacent lots, the owners decided to redesign the garden and unify it by eliminating the tennis court, relocating the pool and building an inspired "barn". The concept behind the garden’s new design came from Thomas Jefferson’s home at Monticello with its wandering paths, orchards, and experimental vegetable garden. As a result this small organic farm, was born. Today the farm produces more than fifty varieties of vegetables, herbs, and edible flowers; many of which are rare and hard to find locally. The farm also grows a wide variety of fruits including plums, pluots, nectarines, apricots, apples, figs, peaches, guavas, avocados (Haas, Fuerte and Reed), olives, pomegranates, persimmons, strawberries, blueberries, blackberries, and ten different types of citrus. The remaining areas consist of drought-tolerant sweeps of rosemary, lavender, rockrose, and sage all of which attract butterflies and dueling hummingbirds.
Photo Credit: Laura Hull Photography. Interior Design: Jeffrey Hitchcock. Landscape Design: Laurie Lewis Design. General Contractor: Martin Perry Premier General Contractors
57
