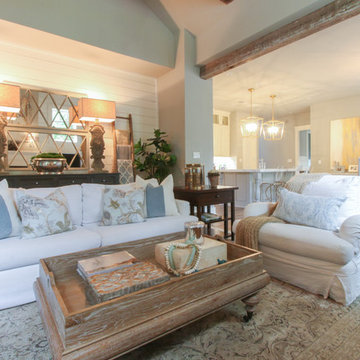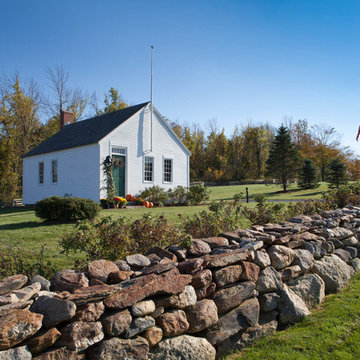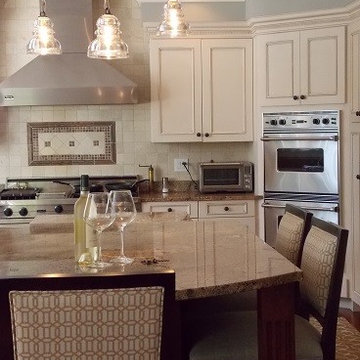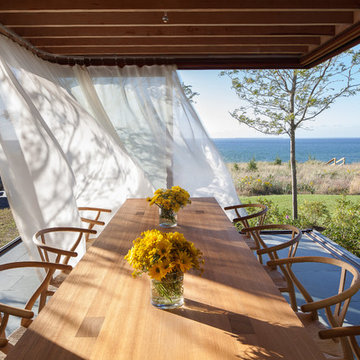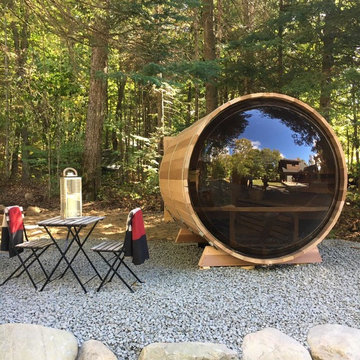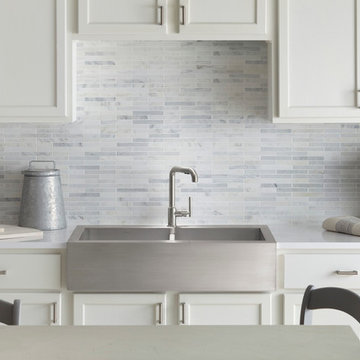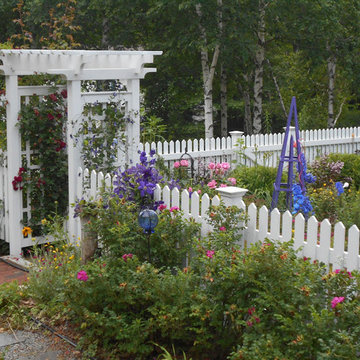New england inredning: foton, design och inspiration
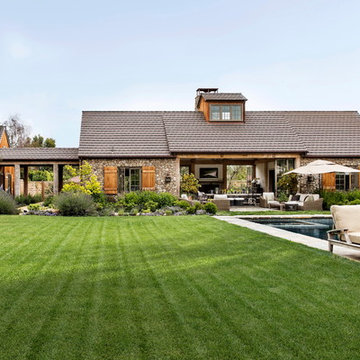
Ward Jewell, AIA was asked to design a comfortable one-story stone and wood pool house that was "barn-like" in keeping with the owner’s gentleman farmer concept. Thus, Mr. Jewell was inspired to create an elegant New England Stone Farm House designed to provide an exceptional environment for them to live, entertain, cook and swim in the large reflection lap pool.
Mr. Jewell envisioned a dramatic vaulted great room with hand selected 200 year old reclaimed wood beams and 10 foot tall pocketing French doors that would connect the house to a pool, deck areas, loggia and lush garden spaces, thus bringing the outdoors in. A large cupola “lantern clerestory” in the main vaulted ceiling casts a natural warm light over the graceful room below. The rustic walk-in stone fireplace provides a central focal point for the inviting living room lounge. Important to the functionality of the pool house are a chef’s working farm kitchen with open cabinetry, free-standing stove and a soapstone topped central island with bar height seating. Grey washed barn doors glide open to reveal a vaulted and beamed quilting room with full bath and a vaulted and beamed library/guest room with full bath that bookend the main space.
The private garden expanded and evolved over time. After purchasing two adjacent lots, the owners decided to redesign the garden and unify it by eliminating the tennis court, relocating the pool and building an inspired "barn". The concept behind the garden’s new design came from Thomas Jefferson’s home at Monticello with its wandering paths, orchards, and experimental vegetable garden. As a result this small organic farm, was born. Today the farm produces more than fifty varieties of vegetables, herbs, and edible flowers; many of which are rare and hard to find locally. The farm also grows a wide variety of fruits including plums, pluots, nectarines, apricots, apples, figs, peaches, guavas, avocados (Haas, Fuerte and Reed), olives, pomegranates, persimmons, strawberries, blueberries, blackberries, and ten different types of citrus. The remaining areas consist of drought-tolerant sweeps of rosemary, lavender, rockrose, and sage all of which attract butterflies and dueling hummingbirds.
Photo Credit: Laura Hull Photography. Interior Design: Jeffrey Hitchcock. Landscape Design: Laurie Lewis Design. General Contractor: Martin Perry Premier General Contractors
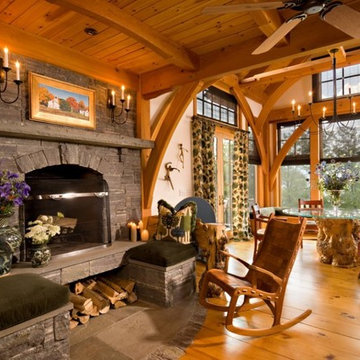
Open Area - Living & Dining Area
The views being spectacular LFI designed the house with uninterrupted viewing . To enjoy the Vermont landscape built-in window seats were designed to cover the perimeter of the space . The surface of the window seats are part honed slate and wood with open storage below for art objects, books, and blankets. The hearth is the center of the space. The stone material for the fireplace is indigenous to Vermont. Rocking chairs made by Vt. artisans are naturally placed in front of the fireplace. Hunter green cushioned stoned benches hug the fireplace. Trees are the theme LFI uses throughout the space in many natural forms as well as design motif. The custom designed dining room table base is a maple tree root with a glass top . LFI designed the glass top to show the changing of the maple leaf colors thru the four seasons. The dining chairs by Summerhill Ltd. are red with hand carved pinecones as the decorative motif. LFI uses colors indicative of Vermont for furniture, fabrics, lighting and accessories - hunter greens, reds, yellows, and blues are seen throughout the space. LFI also uses lighting reminiscent of period New England. The drapery, as well as, the decorative pillows are all crewel floral fabric from Lee Jofa.
Jeff Ellis Photography
Hitta den rätta lokala yrkespersonen för ditt projekt
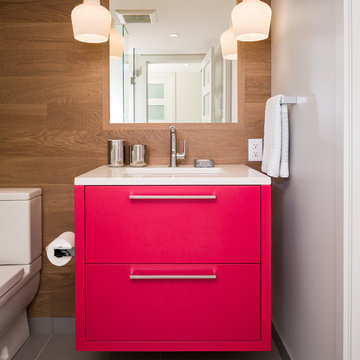
After living in their 1,300 square foot condo for about twenty years it was a time for something new. Rather than moving into a cookie-cutter development, these clients chose to embrace their love of colour and location and opted for a complete renovation instead. An expanded “welcome home” entry and more roomy closet space were starting points to rework the plan for modern living. The kitchen now opens onto the living and dining room and hits of saturated colour bring every room to life. Oak floors, hickory and lacquered millwork provide a warm backdrop for new and refurbished mid-century modern classics. Solid copper pulls from Sweden, owl wallpaper from England and a custom wool and silk rug from Nepal make the client’s own Venetian chandelier feel internationally at home.
Photo: Lucas Finlay
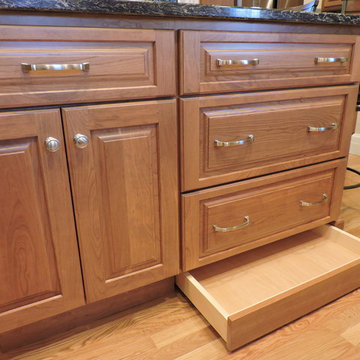
toe kick drawer for additional storage in an otherwise unused space
Idéer för vintage kök, med luckor med upphöjd panel, bruna skåp, ljust trägolv och beiget golv
Idéer för vintage kök, med luckor med upphöjd panel, bruna skåp, ljust trägolv och beiget golv
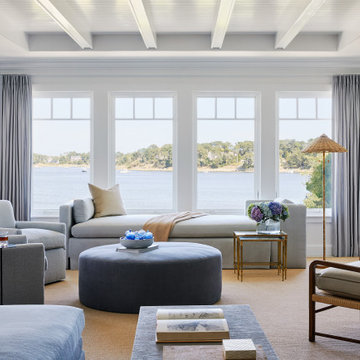
This new waterfront home is upgraded with architectural character. Custom furnishings and curated finds create a classically stylish backdrop to breezy barefoot living and frequent entertaining. Ocean views inspire the tranquil palette.
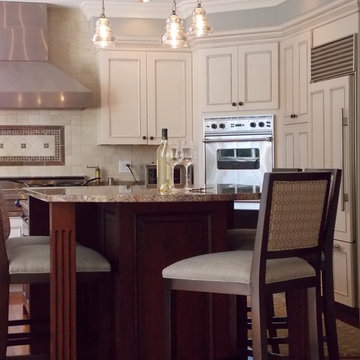
Linda Calder - New England Fine Living Interiors & Events
Idéer för vintage kök
Idéer för vintage kök
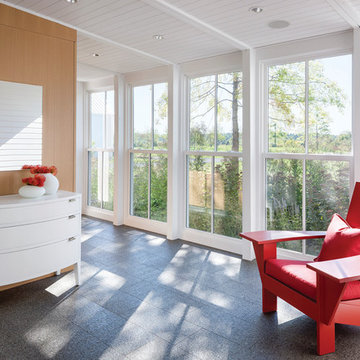
Architect: Michael Waters, AIA, LDa Architecture & Interiors
Photography By: Greg Premru
“This project succeeds not only in creating beautiful architecture, but in making us better understand the nature of the site and context. It has a presence that feels completely rooted in its site and raised above any appeal to fashion. It clarifies local traditions while extending them.”
This single-family residential estate in Upstate New York includes a farmhouse-inspired residence along with a timber-framed barn and attached greenhouse adjacent to an enclosed garden area and surrounded by an orchard. The ultimate goal was to create a home that would have an authentic presence in the surrounding agricultural landscape and strong visual and physical connections to the site. The design incorporated an existing colonial residence, resituated on the site and preserved along with contemporary additions on three sides. The resulting home strikes a perfect balance between traditional farmhouse architecture and sophisticated contemporary living.
Inspiration came from the hilltop site and mountain views, the existing colonial residence, and the traditional forms of New England farm and barn architecture. The house and barn were designed to be a modern interpretation of classic forms.
The living room and kitchen are combined in a large two-story space. Large windows on three sides of the room and at both first and second floor levels reveal a panoramic view of the surrounding farmland and flood the space with daylight. Marvin Windows helped create this unique space as well as the airy glass galleries that connect the three main areas of the home. Marvin Windows were also used in the barn.
MARVIN PRODUCTS USED:
Marvin Ultimate Casement Window
Marvin Ultimate Double Hung Window
Marvin Ultimate Venting Picture Window
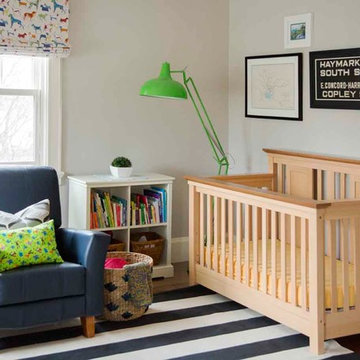
Eric Roth Photography
Idéer för stora vintage babyrum, med grå väggar och mellanmörkt trägolv
Idéer för stora vintage babyrum, med grå väggar och mellanmörkt trägolv
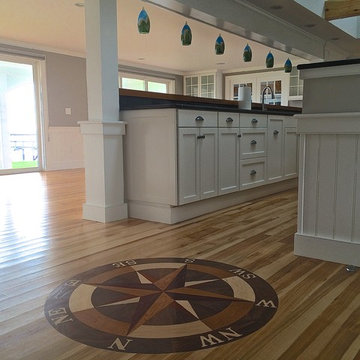
Exempel på ett litet maritimt kök, med en undermonterad diskho, släta luckor, vita skåp, bänkskiva i täljsten, beige stänkskydd, stänkskydd i keramik, rostfria vitvaror, ljust trägolv och en köksö
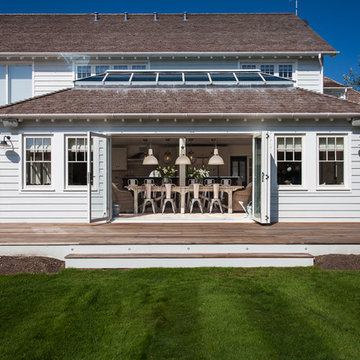
Exterior of New England style home in coastal West Sussex. Architecture by Randell Design Group, interiors by Driftwood and Velvet
Inspiration för stora maritima vita trähus, med två våningar
Inspiration för stora maritima vita trähus, med två våningar
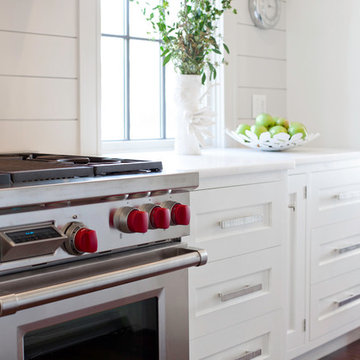
Design by Karen Swanson, New England Design Works. Custom cabinetry - white inset in kitchen / red inset in butler's pantry by Pennville Custom Cabinetry.
Photo credit: Evan White
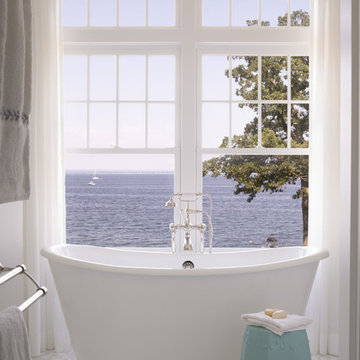
A gracious 11,500 SF shingle-style residence overlooking the Long Island Sound in Lloyd Harbor, New York. Architecture and Design by Smiros & Smiros Architects. Built by Stokkers + Company.
New england inredning: foton, design och inspiration
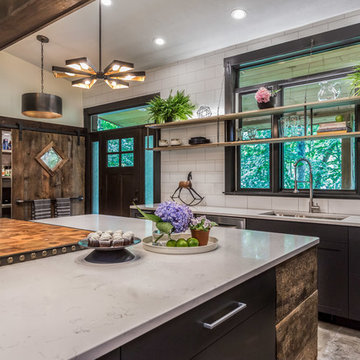
Brittany Fecteau
Industriell inredning av ett stort vit vitt kök, med en undermonterad diskho, släta luckor, svarta skåp, bänkskiva i kvarts, vitt stänkskydd, stänkskydd i porslinskakel, rostfria vitvaror, cementgolv, en köksö och grått golv
Industriell inredning av ett stort vit vitt kök, med en undermonterad diskho, släta luckor, svarta skåp, bänkskiva i kvarts, vitt stänkskydd, stänkskydd i porslinskakel, rostfria vitvaror, cementgolv, en köksö och grått golv
62
