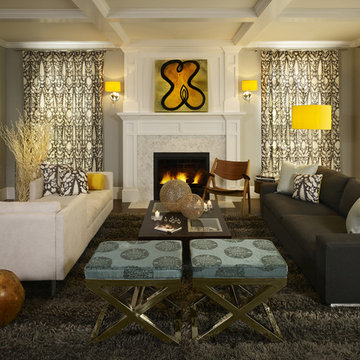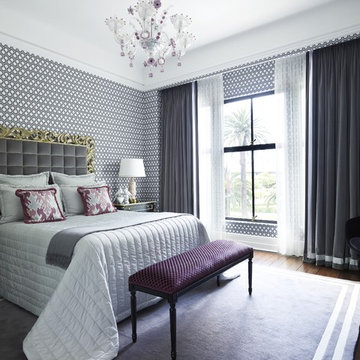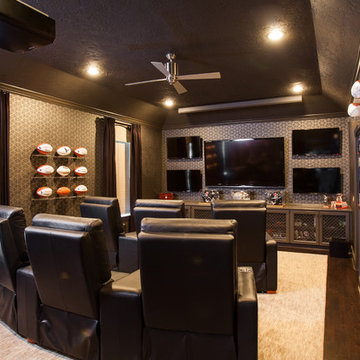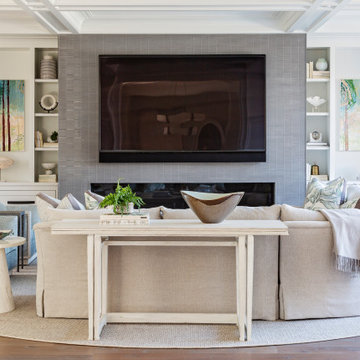Tapet bakom tv: foton, design och inspiration

In this NYC pied-à-terre new build for empty nesters, architectural details, strategic lighting, dramatic wallpapers, and bespoke furnishings converge to offer an exquisite space for entertaining and relaxation.
In this elegant bedroom, a dramatic floral accent wall sets the tone, complemented by luxurious bedding. The sleek dark TV unit, strategically placed opposite the bed, introduces a contrasting palette for a harmonious and sophisticated retreat.
---
Our interior design service area is all of New York City including the Upper East Side and Upper West Side, as well as the Hamptons, Scarsdale, Mamaroneck, Rye, Rye City, Edgemont, Harrison, Bronxville, and Greenwich CT.
For more about Darci Hether, see here: https://darcihether.com/
To learn more about this project, see here: https://darcihether.com/portfolio/bespoke-nyc-pied-à-terre-interior-design
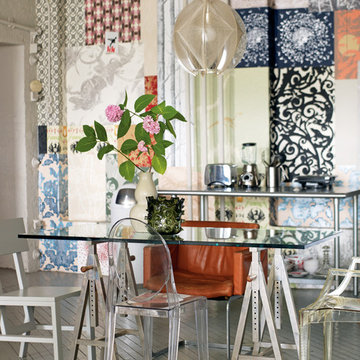
Photography by Debi Treolar
Modern Vintage Style by Emily Chalmers
Ryland, Peters & Small
www.rylandpeters.com
Bild på en eklektisk matplats, med målat trägolv
Bild på en eklektisk matplats, med målat trägolv

John Ellis for Country Living
Inspiration för mellanstora lantliga badrum för barn, med skåp i shakerstil, vita skåp, ett badkar med tassar, våtrum, tunnelbanekakel, blå väggar, målat trägolv, bänkskiva i kvarts, dusch med gångjärnsdörr, vit kakel och flerfärgat golv
Inspiration för mellanstora lantliga badrum för barn, med skåp i shakerstil, vita skåp, ett badkar med tassar, våtrum, tunnelbanekakel, blå väggar, målat trägolv, bänkskiva i kvarts, dusch med gångjärnsdörr, vit kakel och flerfärgat golv
Hitta den rätta lokala yrkespersonen för ditt projekt

Kathryn Russell
Inspiration för mellanstora klassiska allrum med öppen planlösning, med blå väggar, en väggmonterad TV, mörkt trägolv och brunt golv
Inspiration för mellanstora klassiska allrum med öppen planlösning, med blå väggar, en väggmonterad TV, mörkt trägolv och brunt golv
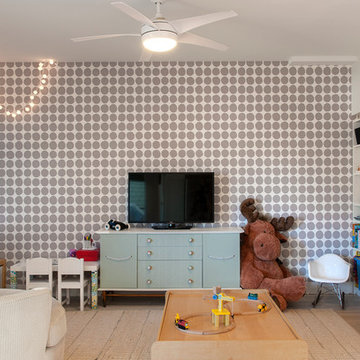
Photo: Heather Merenda © 2014 Houzz
Modern inredning av ett pojkrum kombinerat med lekrum, med flerfärgade väggar och ljust trägolv
Modern inredning av ett pojkrum kombinerat med lekrum, med flerfärgade väggar och ljust trägolv
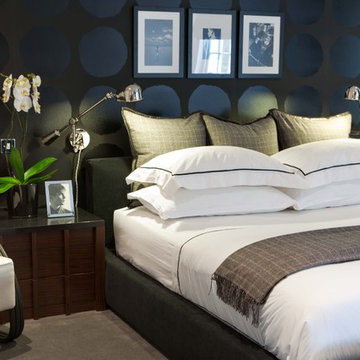
Interior design/styling by: Maurizio Pellizzoni
Pictures by: Jake Fitzjones
Bild på ett funkis sovrum, med svarta väggar
Bild på ett funkis sovrum, med svarta väggar
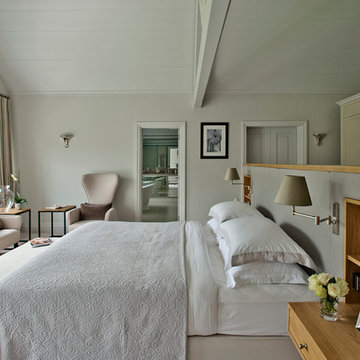
Polly Eltes
Exempel på ett stort modernt huvudsovrum, med vita väggar och heltäckningsmatta
Exempel på ett stort modernt huvudsovrum, med vita väggar och heltäckningsmatta

Custom built-in cabinets and bookshelves with textured grasscloth wallpaper makes the perfect backdrop for this cozy family room. Sheer striped roman shades still lets plenty of light it while still allowing for privacy. Vintage swivel club chairs upholstered in an updated blue plaid fabric. The yummy rich brown tufted leather ottoman allows for plenty of room to rest your feet on.

Idéer för vintage arbetsrum, med flerfärgade väggar, mellanmörkt trägolv, ett fristående skrivbord och brunt golv
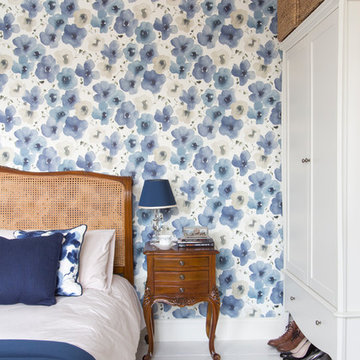
David Giles
Exempel på ett mellanstort klassiskt huvudsovrum, med blå väggar, målat trägolv och vitt golv
Exempel på ett mellanstort klassiskt huvudsovrum, med blå väggar, målat trägolv och vitt golv
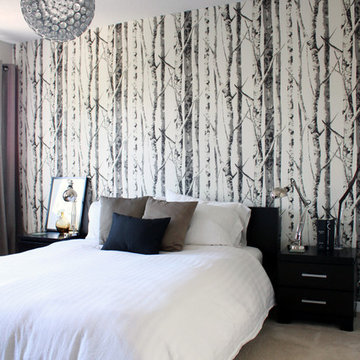
We are a young newly wed couple who decided to ask for cash gifts at our wedding so we could decorate our new digs. We received the keys the morning after becoming Mr & Mrs Leclair, and to this day we have yet to take a honeymoon. Both of us had a brewing passion for modern interior decorating that needed to be fulfilled. Our previous 1 bedroom apartment was a great warm up but the real challenge was ahead. We received generous gifts to get us started but after the wedding, closing costs and a few unexpected costs we were left with a fairly conservative budget to work with.
First up was painting. None of the existing loud colours in the house were really to our liking. So started the giant task of painting every single wall in the house. Oh, and throw the garage and front entrance doors in there also. Thankfully Melissa works at a paint store so we were able to receive a few free cans and some really good deals on others. Quick shout out to Benjamin Moore and Pittsburgh Paints reps. After accomplishing this feat (with the help of family & friends) we decided a few walls needed some punch. A little wallpaper you say? Why not.
Next up was lighting. Most of the fixtures were out of date or not giving us the desired effects. With the help of our handy uncle Rob, we changed every single fixture in the house and out. A few have actually been changed twice. Always a learning curb, right? We splurged on a few pendants from specialized shops but most have been big box store purchases to keep us on budget. Don’t worry, when we strike it rich we’ll have Moooi pendants galore.
After the hard (wasn’t that bad) labor came time to pick furniture pieces to fill out the house. We had ordered most of the big ticket items before the move but we still needed to find the filler pieces. Had a great time driving around town and meeting local shop owners. After most of the furniture shopping was complete we had next to nothing left over for art and a lot of empty walls needed some love. Most of the art in the house are pictures we took ourselves, had printed locally and mounted in Ikea frames. We also headed down to the local art supply store and bought a few canvases on sale. Using left over house paint we created some large bold abstract pieces.
A year has now passed since we first got the keys and we’re, mostly done. Being home owners now, we also realized that we’ll never actually be done. There’s always something to improve upon. Melissa’s office hung in the balance of our undecided minds but after a recent retro chair purchase we’ve been re-inspired. That room is coming along nicely and we should have pictures up shortly. Most of what we’ve done are cosmetic changes. We still plan on upgrading the kitchen, upstairs bath and replacing the old carpets for some swanky hardwood floors. All in due time.
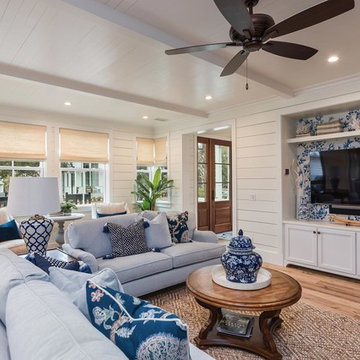
Inspiration för ett stort maritimt allrum med öppen planlösning, med vita väggar, ljust trägolv, en standard öppen spis, en spiselkrans i tegelsten, en väggmonterad TV och brunt golv
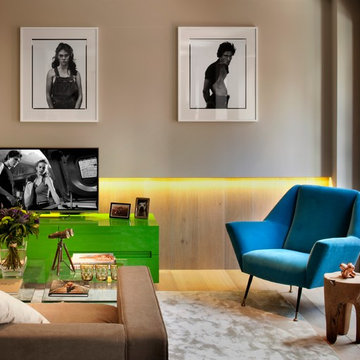
In the first floor living room the oak floorboards continue up the end wall and finish at a lighting feature which adds to the illusion of height. Two of the windows were replaced by French doors. A window casing out of solid oak was fitted to emphasise the new thickness and solidity of the external walls. The TV unit is a TG-Studio bespoke design made for the client.
Photographer: Philip Vile
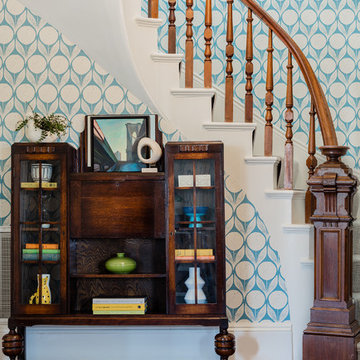
For this family with young children, Barbara created a fun-colored, kid-friendly, design that melded the owner's modern and eclectic tastes with the Victorian architecture of the home.
This design project was also featured in the Boston Globe Magazine "Your Home" issue on July 29 2018. Click here for a link to the article:
https://www.bostonglobe.com/magazine/2018/07/26/updating-melrose-victorian-with-bright-and-cheerful-color/OKSqysj9e1obFry41dHIDK/story.html
Photography: Michael J Lee
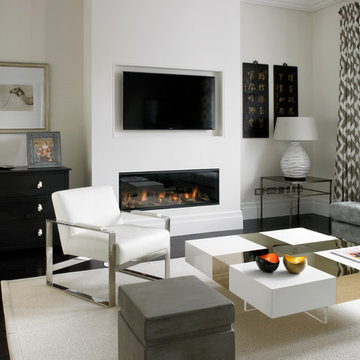
Foto på ett mellanstort funkis allrum med öppen planlösning, med beige väggar, mörkt trägolv, en bred öppen spis och en väggmonterad TV
Tapet bakom tv: foton, design och inspiration

Built-in bookshelves, Built-in computer Desk, Computer Center, Media Center, Painted Bookshelves, Turquoise, hidden desk, hidden chair, hidden bench, family room, painted back of bookshelves
www.coryconnordesigns
4
