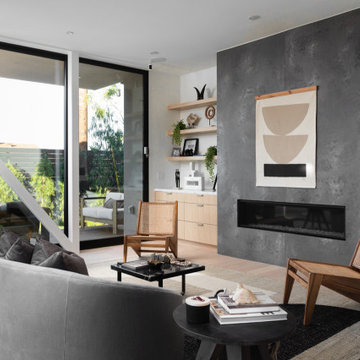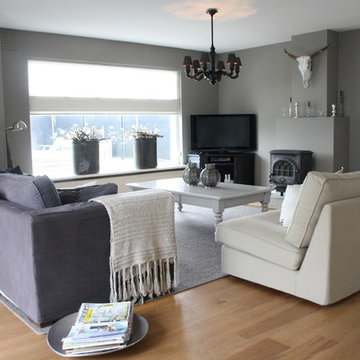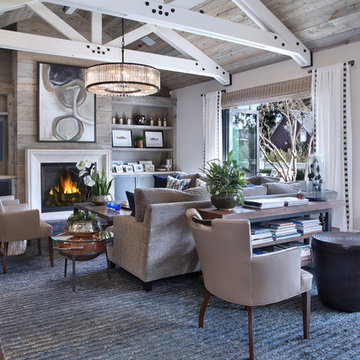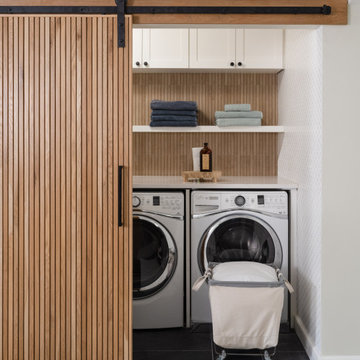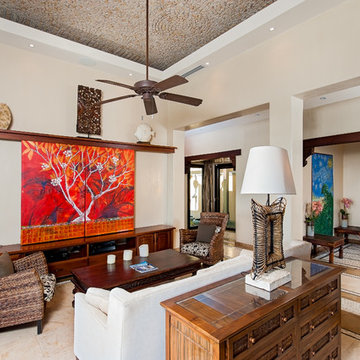Tapet bakom tv: foton, design och inspiration

My clients had outgrown their builder’s basic home and had plenty of room to expand on their 10 acres. Working with a local architect and a talented contractor, we designed an addition to create 3 new bedrooms, a bathroom scaled for all 3 girls, a playroom and a master retreat including 3 fireplaces, sauna, steam shower, office or “creative room”, and large bedroom with folding glass wall to capitalize on their view. The master suite, gym, pool and tennis courts are still under construction, but the girls’ suite and living room space are complete and dust free. Each child’s room was designed around their preference of color scheme and each girl has a unique feature that makes their room truly their own. The oldest daughter has a secret passage hidden behind what looks like built in cabinetry. The youngest daughter wanted to “swing”, so we outfitted her with a hanging bed set in front of a custom mural created by a Spanish artist. The middle daughter is an elite gymnast, so we added monkey bars so she can cruise her room in style. The girls’ bathroom suite has 3 identical “stations” with abundant storage. Cabinetry in black walnut and peacock blue and white quartz counters with white marble backsplash are durable and beautiful. Two shower stalls, designed with a colorful and intricate tile design, prevent bathroom wait times and a custom wall mural brings a little of the outdoors in.
Photos by Mike Martin www.martinvisualtours.com
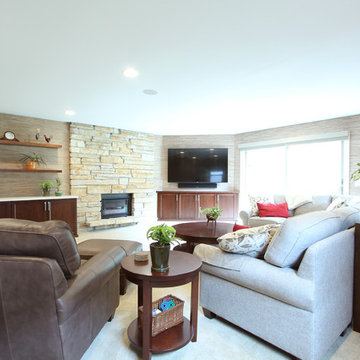
A diagonal wall was built into a corner of this lower level family room. The cabinets were recessed under the wall the maximize the footprint of the space. A matching wood countertop was added for a more furniture looking piece. The flat screen tv was wall mounted as well as the sound bar.
Hitta den rätta lokala yrkespersonen för ditt projekt
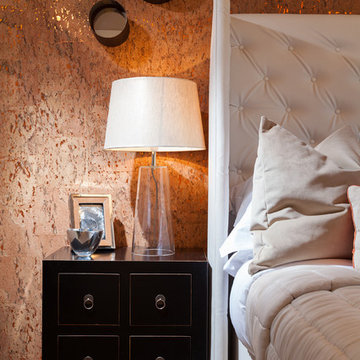
Ryan Wicks Photography
Idéer för att renovera ett mellanstort funkis huvudsovrum, med orange väggar
Idéer för att renovera ett mellanstort funkis huvudsovrum, med orange väggar
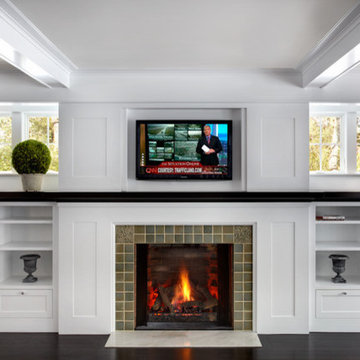
General Contractor: Rocky DiGiacomo, DiGiacomo Homes & Renovation, Inc.
Architect of Record: Ryan Fish, AIA
Interior Designer: Gigi DiGiacomo, DiGiacomo Homes & Renovation, Inc.
Photo Credit: Markert Photo, Inc.
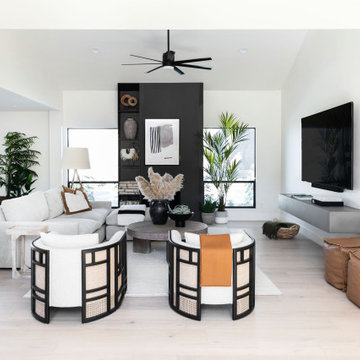
Family Room with cane back chairs, floating cement shelf for the TV + a cozy cream sectional to pull this modern high contrast home together.
Inspiration för stora moderna allrum med öppen planlösning, med en väggmonterad TV
Inspiration för stora moderna allrum med öppen planlösning, med en väggmonterad TV

This dressing area is perfect for putting on makeup in the morning. It has a girly touch with pink and gold accents and wallpaper behind the black vanity.
Photos by Chris Veith.

Shaker style oak kitchen painted in Farrow & Ball Pavilion Gray with Bianco Venato engineered quartz worktop. The island has a built in exposed oak breakfast bar with beech stools. It also features under mounted Shaws double farmhouse style sink. The three Lightyears Caravaggio steel hanging pendant lights add a subtle touch of colour. Cole and Son Woods wallpaper beautifully compliments the kitchen with floating oak shelves, oak mantelpiece and colourful ceramics adding the finishing touches this stunning kitchen.
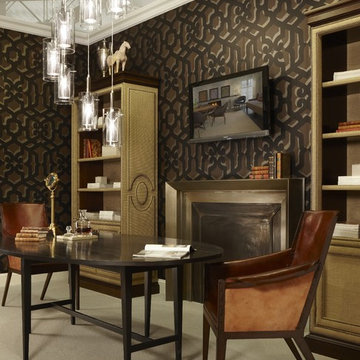
We are proud to have been named Henredon Interior Design Studio’s 2011 Featured Designer. As such, we were asked to create a vignette. Our concept is as follows:
We designed this space for a fictitious college professor living in a very small New York apartment. Since the space is limited, it must be multipurpose and have plenty of storage for his books. He reads, watches TV, and hosts small dinner parties in his home. Bold, dark, and warm describes the Italian wallpaper which gives the petite room much needed “punch.” The fabulous upholstered bookcases provide texture and architecture, while the perforated stainless and glass cylinder adds sculpture and sparkle. Defining the space, the mesh drapery is a backdrop to the sphere-topped storage columns. The clever bookcases integrated around the sofa are a place for books and treasures found abroad. Central to the space, the harvest table is a very flexible piece: need a slim sofa table? Both sides fold down. Invite six for dinner? No problem! Here, it functions as a library table. Photo by Beth Singer.

Exempel på en mycket stor lantlig källare utan fönster, med grå väggar, laminatgolv och beiget golv
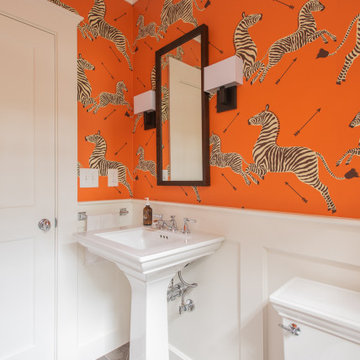
Foto på ett litet vintage toalett, med en toalettstol med separat cisternkåpa, orange väggar, ett piedestal handfat och grått golv
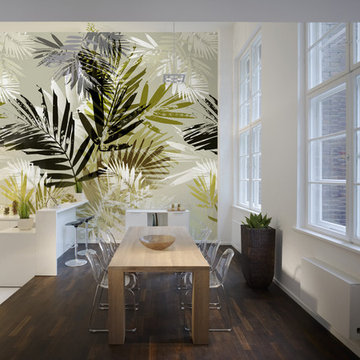
Wallpaper by J&V Digital. Available exclusively at NewWall.com | A kaleidoscope of ferns with plenty of depth, enough to wonder what lurks behind them. This mural is a jungle of rich colour: in green, merlot, teal and smoky quartz. Printed on JanVel substrate.
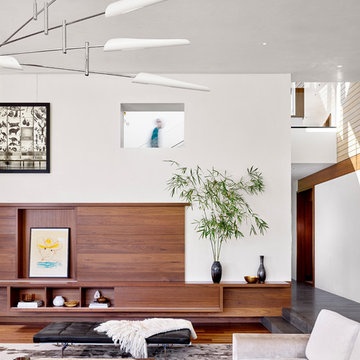
Quality craftsmanship was the motivation behind every design element inside the Lake Austin home.
Idéer för funkis allrum med öppen planlösning, med vita väggar, mellanmörkt trägolv och brunt golv
Idéer för funkis allrum med öppen planlösning, med vita väggar, mellanmörkt trägolv och brunt golv
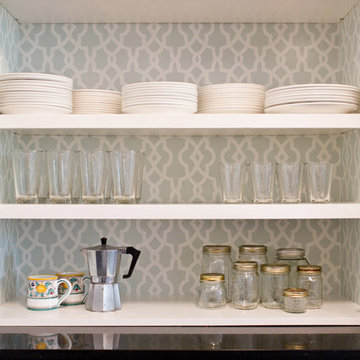
Complete renovation of kitchen in a historically significant colonial in Pasadena, CA. Kitchen features a vintage Wedgewood stove from the 50's, cork floor, white shaker style cabinets, and painted bead board ceiling.
Erika Bierman Photography
www.erikabiermanphotography.com

Property Marketed by Hudson Place Realty - Seldom seen, this unique property offers the highest level of original period detail and old world craftsmanship. With its 19th century provenance, 6000+ square feet and outstanding architectural elements, 913 Hudson Street captures the essence of its prominent address and rich history. An extensive and thoughtful renovation has revived this exceptional home to its original elegance while being mindful of the modern-day urban family.
Perched on eastern Hudson Street, 913 impresses with its 33’ wide lot, terraced front yard, original iron doors and gates, a turreted limestone facade and distinctive mansard roof. The private walled-in rear yard features a fabulous outdoor kitchen complete with gas grill, refrigeration and storage drawers. The generous side yard allows for 3 sides of windows, infusing the home with natural light.
The 21st century design conveniently features the kitchen, living & dining rooms on the parlor floor, that suits both elaborate entertaining and a more private, intimate lifestyle. Dramatic double doors lead you to the formal living room replete with a stately gas fireplace with original tile surround, an adjoining center sitting room with bay window and grand formal dining room.
A made-to-order kitchen showcases classic cream cabinetry, 48” Wolf range with pot filler, SubZero refrigerator and Miele dishwasher. A large center island houses a Decor warming drawer, additional under-counter refrigerator and freezer and secondary prep sink. Additional walk-in pantry and powder room complete the parlor floor.
The 3rd floor Master retreat features a sitting room, dressing hall with 5 double closets and laundry center, en suite fitness room and calming master bath; magnificently appointed with steam shower, BainUltra tub and marble tile with inset mosaics.
Truly a one-of-a-kind home with custom milled doors, restored ceiling medallions, original inlaid flooring, regal moldings, central vacuum, touch screen home automation and sound system, 4 zone central air conditioning & 10 zone radiant heat.
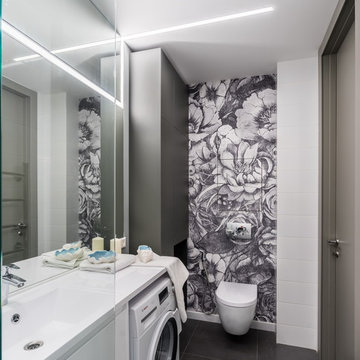
Андрей Белимов-Гущин
Idéer för ett modernt badrum med dusch, med en vägghängd toalettstol, ett integrerad handfat, grått golv, släta luckor, vita skåp och vit kakel
Idéer för ett modernt badrum med dusch, med en vägghängd toalettstol, ett integrerad handfat, grått golv, släta luckor, vita skåp och vit kakel
Tapet bakom tv: foton, design och inspiration
43
