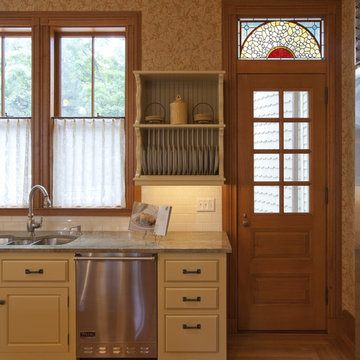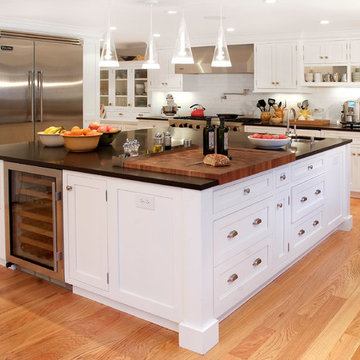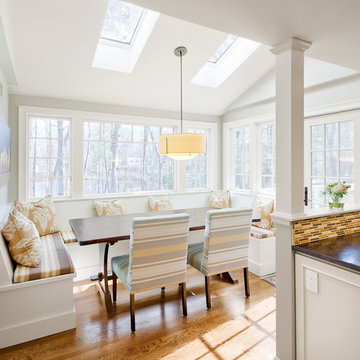Trägolv i köket: foton, design och inspiration
Sortera efter:
Budget
Sortera efter:Populärt i dag
21 - 40 av 6 990 foton

Open shelving at the end of this large island helps lighten the visual weight of the piece, as well as providing easy access to cookbooks and other commonly used kitchen pieces. Learn more about the Normandy Remodeling Designer, Stephanie Bryant, who created this kitchen: http://www.normandyremodeling.com/stephaniebryant/

In the design stages many details were incorporated in this classic kitchen to give it dimension since the surround cabinets, counters and backsplash were white. Polished nickel plumbing, hardware and custom grilles on feature cabinets along with the island pendants add shine, while finer details such as inset doors, furniture kicks on non-working areas and lofty crown details add a layering effect in the millwork. Surround counters as well as 3" x 6" backsplash tile are Calacutta Gold stone, while island counter surface is walnut. Conveniences include a 60" Wolf range, a 36" Subzero refrigerator and freezer and two farmhouse sinks by Kallista. The kitchen also boasts two dishwashers (one in the island and one to the right of the sink cabinet under the window) and a coffee bar area with a built-in Miele. Photo by Pete Maric.

Originally designed by J. Merrill Brown in 1887, this Queen Anne style home sits proudly in Cambridge's Avon Hill Historic District. Past was blended with present in the restoration of this property to its original 19th century elegance. The design satisfied historical requirements with its attention to authentic detailsand materials; it also satisfied the wishes of the family who has been connected to the house through several generations.
Photo Credit: Peter Vanderwarker
Hitta den rätta lokala yrkespersonen för ditt projekt

Installation of new kitchen marble countertops; reconditioned exposed ceiling joists; locally custom-fabricated steel floor-to-ceiling bay window.
Photographer: Jeffrey Totaro

10' ceilings and 2-story windows surrounding this space (not in view) bring plenty of natural light into this casual and contemporary cook's kitchen. Other views of this kitchen and the adjacent Great Room are also available on houzz. Builder: Robert Egge Construction (Woodinville, WA). Cabinets: Jesse Bay Cabinets (Port Angeles, WA) Design: Studio 212 Interiors

This kitchen was formerly a dark paneled, cluttered, divided space with little natural light. By eliminating partitions and creating a more functional, open floorplan, as well as adding modern windows with traditional detailing, providing lovingly detailed built-ins for the clients extensive collection of beautiful dishes, and lightening up the color palette we were able to create a rather miraculous transformation. The wide plank salvaged pine floors, the antique french dining table, as well as the Galbraith & Paul drum pendant and the salvaged antique glass monopoint track pendants all help to provide a warmth to the crisp detailing.
Renovation/Addition. Rob Karosis Photography

Foley Fiore Architecture
Idéer för att renovera ett vintage brun brunt kök, med luckor med infälld panel, en rustik diskho, träbänkskiva och beige skåp
Idéer för att renovera ett vintage brun brunt kök, med luckor med infälld panel, en rustik diskho, träbänkskiva och beige skåp

Beautiful kitchen with two hanging pendant lights above the island and tile backsplash with hood with custom wood paneling.
Bild på ett maritimt kök, med luckor med infälld panel, beige stänkskydd, stänkskydd i mosaik, mörkt trägolv och en köksö
Bild på ett maritimt kök, med luckor med infälld panel, beige stänkskydd, stänkskydd i mosaik, mörkt trägolv och en köksö

This handmade custom designed kitchen was created for an historic restoration project in Northern NJ. Handmade white cabinetry is a bright and airy pallet for the home, while the Provence Blue Cornufe with matching custom hood adds a unique splash of color. While the large farm sink is great for cleaning up, the prep sink in the island is handily located right next to the end grain butcher block counter top for chopping. The island is anchored by a tray ceiling and two antique lanterns. A pot filler is located over the range for convenience.

Martha O'Hara Interiors, Interior Design | L. Cramer Builders + Remodelers, Builder | Troy Thies, Photography | Shannon Gale, Photo Styling
Please Note: All “related,” “similar,” and “sponsored” products tagged or listed by Houzz are not actual products pictured. They have not been approved by Martha O’Hara Interiors nor any of the professionals credited. For information about our work, please contact design@oharainteriors.com.

Halkin Mason Photography
Idéer för vintage kök och matrum, med en dubbel diskho, bänkskiva i täljsten, vitt stänkskydd, stänkskydd i tunnelbanekakel, luckor med upphöjd panel och gröna skåp
Idéer för vintage kök och matrum, med en dubbel diskho, bänkskiva i täljsten, vitt stänkskydd, stänkskydd i tunnelbanekakel, luckor med upphöjd panel och gröna skåp

Photo courtesy of Murray Homes, Inc.
Kitchen ~ custom cabinetry by Brookhaven
Designer: Missi Bart
Inspiration för ett mellanstort vintage kök, med luckor med glaspanel, en undermonterad diskho, vita skåp, marmorbänkskiva, vitt stänkskydd, stänkskydd i marmor, integrerade vitvaror, ljust trägolv, en köksö och brunt golv
Inspiration för ett mellanstort vintage kök, med luckor med glaspanel, en undermonterad diskho, vita skåp, marmorbänkskiva, vitt stänkskydd, stänkskydd i marmor, integrerade vitvaror, ljust trägolv, en köksö och brunt golv

Compact Kitchen in a apartment, minimal design, with clean lines.
Bild på ett litet funkis u-kök, med vita skåp, marmorbänkskiva, integrerade vitvaror, vitt stänkskydd och mörkt trägolv
Bild på ett litet funkis u-kök, med vita skåp, marmorbänkskiva, integrerade vitvaror, vitt stänkskydd och mörkt trägolv

We introduced a new Kitchen to a 100 year old farmhouse in northern New Jersey. The family uses the Kitchen a lot, so it was important to introduce large work surfaces, and a variety of spaces. Most important is the introduction of an oversized work island with a sink, wine refrigerator, and built-in walnut cutting board. the cutting board has a slot for bread crumbs that lead to a small drawer with a removable tray for disposing the crumbs. The simple flat panel cabinets and modern light fixtures help integrate the updated Kitchen into a traditional farmhouse structure.

photos: Matt Delphenich
Inspiration för ett funkis kök, med träbänkskiva, släta luckor, vita skåp och rostfria vitvaror
Inspiration för ett funkis kök, med träbänkskiva, släta luckor, vita skåp och rostfria vitvaror

Photography by Richard Mandelkorn
Klassisk inredning av ett kök, med en rustik diskho, marmorbänkskiva, vita skåp, luckor med profilerade fronter, vitt stänkskydd och stänkskydd i tunnelbanekakel
Klassisk inredning av ett kök, med en rustik diskho, marmorbänkskiva, vita skåp, luckor med profilerade fronter, vitt stänkskydd och stänkskydd i tunnelbanekakel

Architect: Richard Warner
General Contractor: Allen Construction
Photo Credit: Jim Bartsch
Award Winner: Master Design Awards, Best of Show
Bild på ett mellanstort funkis kök, med släta luckor, skåp i ljust trä, bänkskiva i kvarts, vitt stänkskydd, stänkskydd i sten, ljust trägolv, en köksö, integrerade vitvaror och beiget golv
Bild på ett mellanstort funkis kök, med släta luckor, skåp i ljust trä, bänkskiva i kvarts, vitt stänkskydd, stänkskydd i sten, ljust trägolv, en köksö, integrerade vitvaror och beiget golv

This kitchen is part of a new log cabin built in the country outside of Nashville. It is open to the living room and dining room. An antique pair of French Doors can be seen on the left; were bought in France with the original cremone bolt. Antique door knobs and backplates were used throughtout the house. Photo by Shannon Fontaine

Kitchen Hide-away door to Pantry
Bild på ett vintage kök, med rostfria vitvaror och stänkskydd i tunnelbanekakel
Bild på ett vintage kök, med rostfria vitvaror och stänkskydd i tunnelbanekakel
Trägolv i köket: foton, design och inspiration

Our clients struggled with the fractured layout of their traditional Tudor style home in Weston MA. Typical for the time period in which it was built, a series of unconnected rooms and a kitchen too small for the gathering of the family or entertaining guests was literally cramping their style. The homeowners were seeking to reimagine the space, making room for larger gatherings while maintaining the intimacy of separate individual spaces. A truly collaborative process between the homeowner and our design team resulted in a blending of formal and casual design transforming the space into a bright and flexible living area that allows for both cozy family dinners or a party for a crowd.
To open the fractured space, the Feinmann team removed two walls between the kitchen and the family room. A bright, casual dining area with functional built-in seating anchors one end of the room. Upgrades in appliances and ample work surfaces make this a true cooks kitchen. The painted cabinetry along the perimeter of the kitchen keeps the space feeling bright while the rich, dark brown lyptus wood cabinetry on the island adds warmth and contrast. The black walnut bar invites guests to linger while keeping them out of the busy cooking area.
Sunlight, pond views and an elegant raised coffered ceiling in the seating area off the kitchen create a cozy place to relax, take in the view of the pond or catch a game on the new custom wireless audio flat screen television. What was once a divided floor plan is now a truly connected space thanks to the ingenuity and vision of the Feinmann design team.
Photos by John Horner
2