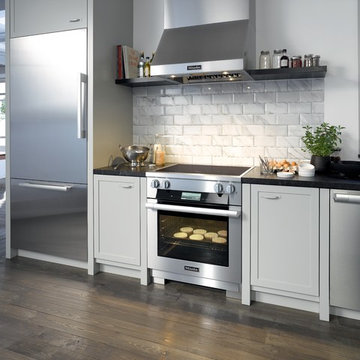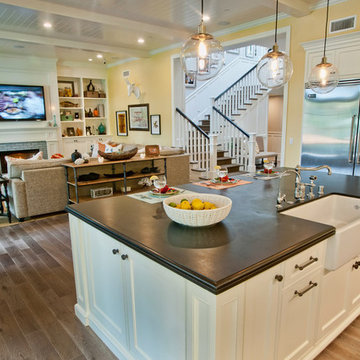Trägolv i köket: foton, design och inspiration
Sortera efter:
Budget
Sortera efter:Populärt i dag
41 - 60 av 6 990 foton

The white painted perimeter cabinets with glass fronts are reminiscent of what one would find “back in the day”.
The large, dark stained island boasts a second sink and seating for casual dining and conversation. The island has a Caesarstone countertop, which gives the look of Carrera marble but is far more durable. The butcher block counter at the end of the island has an abundance of lighting for prep work and houses the prep sink. The contrast in heights, colors and textures of these two countertops provides a nice visual break for this long island while balancing the sleek look of the Caesarstone with the warmth and charm of natural wood.

Rob Karosis, Photographer
Inredning av ett klassiskt avskilt kök, med luckor med glaspanel, träbänkskiva, vita skåp, en undermonterad diskho, vitt stänkskydd och vita vitvaror
Inredning av ett klassiskt avskilt kök, med luckor med glaspanel, träbänkskiva, vita skåp, en undermonterad diskho, vitt stänkskydd och vita vitvaror

This 1920 Craftsman home was remodeled in the early 80’s where a large family room was added off the back of the home. This remodel utilized the existing back porch as part of the kitchen. The 1980’s remodel created two issues that were addressed in the current kitchen remodel:
1. The new family room (with 15’ ceilings) added a very contemporary feel to the home. As one walked from the dining room (complete with the original stained glass and built-ins with leaded glass fronts) through the kitchen, into the family room, one felt as if they were walking into an entirely different home.
2. The ceiling height change in the enlarged kitchen created an eyesore.
The designer addressed these 2 issues by creating a galley kitchen utilizing a mid-tone glazed finish on alder over an updated version of a shaker door. This door had wider styles and rails and a deep bevel framing the inset panel, thus incorporating the traditional look of the shaker door in a more contemporary setting. By having the crown molding stained with an espresso finish, the eye is drawn across the room rather than up, minimizing the different ceiling heights. The back of the bar (viewed from the dining room) further incorporates the same espresso finish as an accent to create a paneled effect (Photo #1). The designer specified an oiled natural maple butcher block as the counter for the eating bar. The lighting over the bar, from Rejuvenation Lighting, is a traditional shaker style, but finished in antique copper creating a new twist on an old theme.
To complete the traditional feel, the designer specified a porcelain farm sink with a traditional style bridge faucet with porcelain lever handles. For additional storage, a custom tall cabinet in a denim-blue washed finish was designed to store dishes and pantry items (Photo #2).
Since the homeowners are avid cooks, the counters along the wall at the cook top were made 30” deep. The counter on the right of the cook top is maple butcher block; the remainder of the countertops are Silver and Gold Granite. Recycling is very important to the homeowner, so the designer incorporated an insulated copper door in the backsplash to the right of the ovens, which allows the homeowner to put all recycling in a covered exterior location (Photo #3). The 4 X 8” slate subway tile is a modern play on a traditional theme found in Craftsman homes (Photo #4).
The new kitchen fits perfectly as a traditional transition when viewed from the dining, and as a contemporary transition when viewed from the family room.
Hitta den rätta lokala yrkespersonen för ditt projekt

The cabinet paint is standard Navajo White and the 3"x6" tile is Pratt & Larson C609 metallic glazed ceramic tile. Visit http://prattandlarson.com/colors/glazes/metallics/
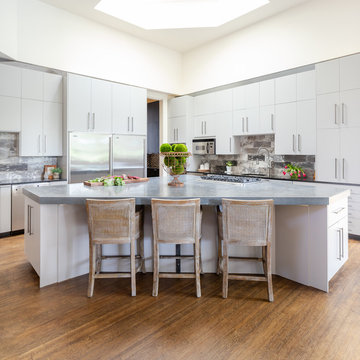
Bild på ett vintage grå grått l-kök, med släta luckor, vita skåp, rostfria vitvaror, mellanmörkt trägolv, en köksö och brunt golv
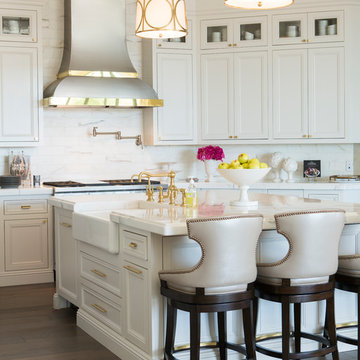
Exempel på ett mellanstort klassiskt kök, med en rustik diskho, luckor med profilerade fronter, vita skåp, vitt stänkskydd, rostfria vitvaror, mörkt trägolv, en köksö, marmorbänkskiva, brunt golv och stänkskydd i sten

Rehme Steel Windows & Doors
Don B. McDonald, Architect
TMD Builders
Thomas McConnell Photography
Foto på ett rustikt linjärt kök, med en rustik diskho, grå skåp, mellanmörkt trägolv, skåp i shakerstil och rostfria vitvaror
Foto på ett rustikt linjärt kök, med en rustik diskho, grå skåp, mellanmörkt trägolv, skåp i shakerstil och rostfria vitvaror

Inredning av ett modernt u-kök, med rostfria vitvaror, en rustik diskho, luckor med infälld panel, svart stänkskydd, marmorbänkskiva och stänkskydd i sten

Inspiration för ett vintage kök, med beige skåp, rostfria vitvaror, stänkskydd med metallisk yta, stänkskydd i metallkakel och luckor med glaspanel

Jeff Herr
Inspiration för ett litet vintage kök, med luckor med glaspanel, stänkskydd i tunnelbanekakel, en rustik diskho, grå skåp, marmorbänkskiva, vitt stänkskydd, integrerade vitvaror, mellanmörkt trägolv och en halv köksö
Inspiration för ett litet vintage kök, med luckor med glaspanel, stänkskydd i tunnelbanekakel, en rustik diskho, grå skåp, marmorbänkskiva, vitt stänkskydd, integrerade vitvaror, mellanmörkt trägolv och en halv köksö

Main shot of kitchen with Rustic Alder stained perimeter cabinetry and painted and glazed finish on island. Kern Group
Inredning av ett klassiskt kök, med stänkskydd i tunnelbanekakel och granitbänkskiva
Inredning av ett klassiskt kök, med stänkskydd i tunnelbanekakel och granitbänkskiva

Andrew McKinney. The original galley kitchen was cramped and lacked sunlight. The wall separating the kitchen from the sun room was removed and both issues were resolved. Douglas fir was used for the support beam and columns.

Contractor: Mitchell Construction
Photographer: Daniel Cronin
Klassisk inredning av ett stort l-kök, med luckor med upphöjd panel, skåp i mörkt trä, beige stänkskydd, rostfria vitvaror, en undermonterad diskho, granitbänkskiva, mellanmörkt trägolv, en köksö och stänkskydd i travertin
Klassisk inredning av ett stort l-kök, med luckor med upphöjd panel, skåp i mörkt trä, beige stänkskydd, rostfria vitvaror, en undermonterad diskho, granitbänkskiva, mellanmörkt trägolv, en köksö och stänkskydd i travertin
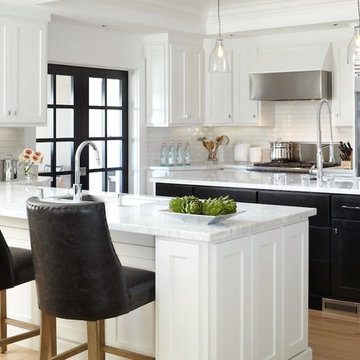
URRUTIA DESIGN
Photography by Sherry Heck
Bild på ett funkis u-kök, med rostfria vitvaror, en undermonterad diskho, skåp i shakerstil, marmorbänkskiva, vitt stänkskydd och stänkskydd i tunnelbanekakel
Bild på ett funkis u-kök, med rostfria vitvaror, en undermonterad diskho, skåp i shakerstil, marmorbänkskiva, vitt stänkskydd och stänkskydd i tunnelbanekakel

Traditional kitchen with painted white cabinets, a large kitchen island with room for 3 barstools, built in bench for the breakfast nook and desk with cork bulletin board.
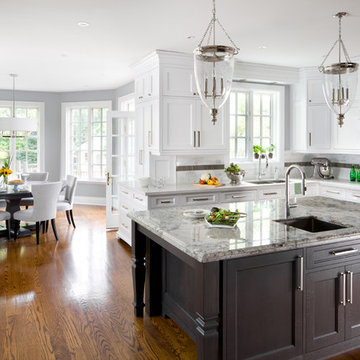
Winner of 2011 Large Kitchen in the National Kitchen & Bath Association competition. Designed by Jane Lockhart. With family and entertaining in mind this kitchen has style, function and WOW!
Cabinetry is Trout Grey (colour), walls are Coventry Grey by Benjamin Moore, perimeter counter is Caesarstone 4141 and island granite is Alaska White. Windows are existing.
Photo by Brandon Barré
Styled by Karen Kirk

LEED Certified renovation of existing house.
Idéer för vintage vitt kök, med stänkskydd i mosaik, bänkskiva i kvartsit, en rustik diskho, luckor med infälld panel, vita skåp och blått stänkskydd
Idéer för vintage vitt kök, med stänkskydd i mosaik, bänkskiva i kvartsit, en rustik diskho, luckor med infälld panel, vita skåp och blått stänkskydd
Trägolv i köket: foton, design och inspiration

In the design stages many details were incorporated in this classic kitchen to give it dimension since the surround cabinets, counters and backsplash were white. Polished nickel plumbing, hardware and custom grilles on feature cabinets along with the island pendants add shine, while finer details such as inset doors, furniture kicks on non-working areas and lofty crown details add a layering effect in the millwork. Photo by Pete Maric.
3
