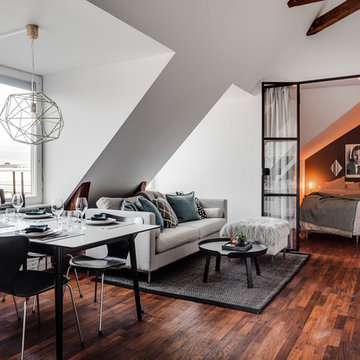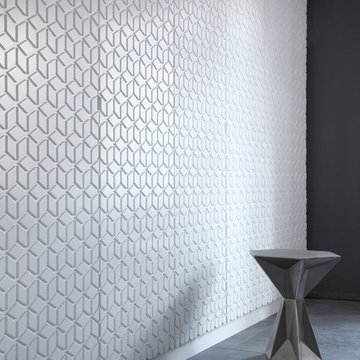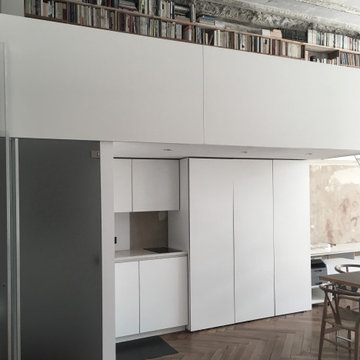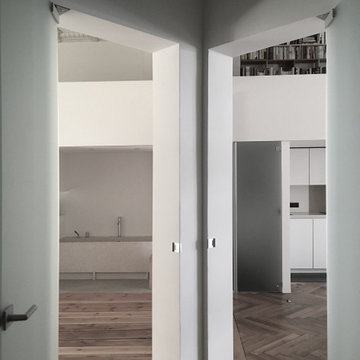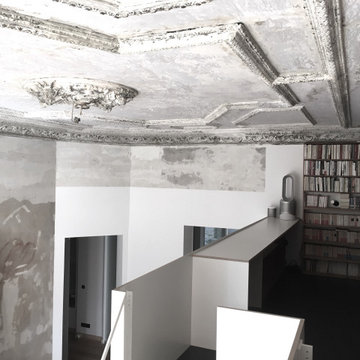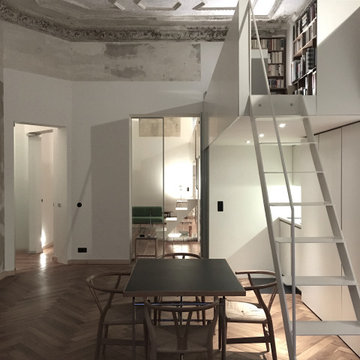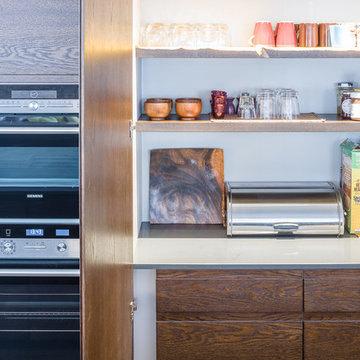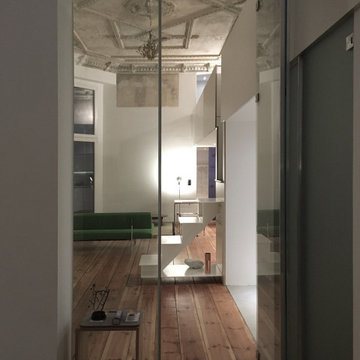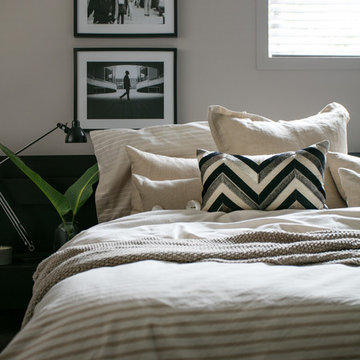Vindsvåning: foton, design och inspiration
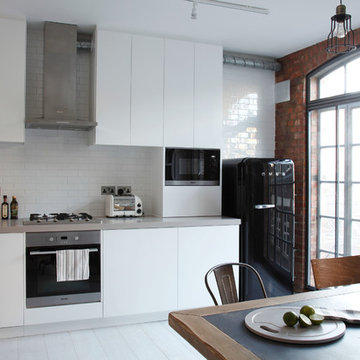
Residing against a backdrop of characterful brickwork and arched metal windows, exposed bulbs hang effortlessly above an industrial style trestle table and an eclectic mix of chairs in this loft apartment kitchen
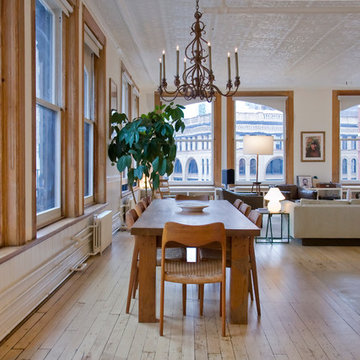
Idéer för att renovera en industriell matplats med öppen planlösning, med vita väggar och ljust trägolv
Hitta den rätta lokala yrkespersonen för ditt projekt
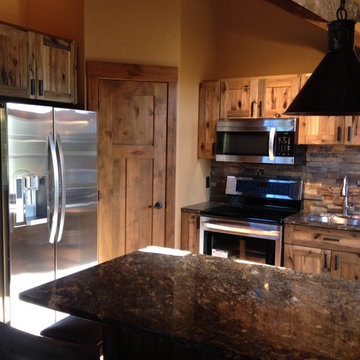
Woodland Cabinetry
Reclaimed Patina finish on Rough Sawn Hickory, Cosmos Granite
Contractor: Cody Hemeyer, Spearfish, SD
Foto på ett mellanstort rustikt linjärt kök och matrum, med en enkel diskho, luckor med infälld panel, skåp i mellenmörkt trä, granitbänkskiva, stänkskydd i stenkakel och rostfria vitvaror
Foto på ett mellanstort rustikt linjärt kök och matrum, med en enkel diskho, luckor med infälld panel, skåp i mellenmörkt trä, granitbänkskiva, stänkskydd i stenkakel och rostfria vitvaror
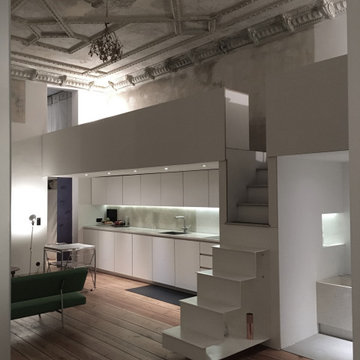
Beletage apartment in Mitte Berlin originally built in 1886, renovated after almost ruined state of historical rooms with high sealing hight of 4,5m.
While respecting the potentials of this nearly untouched spaces of the 19th century with high sealing hight of 4,5m, original typology of Berliner stucco at the ceiling or large scale space units of 45 sqm, systematic ordered elements of 1) Podium, 2) along built furniture system are super-im- posed. Without dividing large unit of spaces, series of podiums upper floors provides library, study, audio space, bed spaces, hobby space or guest corner, all together gaining 35% of the original surface.
All the original surfaces of original floors, walls and ceilings with the traces of historical layers and activities are respected at maximum, yet along the superimposed new materials, sensible dialogue sublimates existing substances as contemporary dimension.
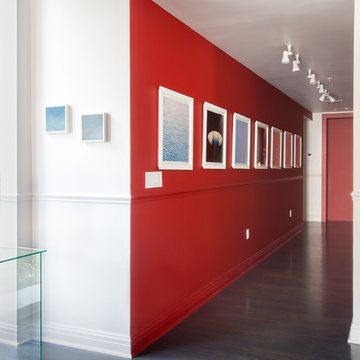
Construction by Wellbuilt Company
www.wellbuiltco.com
Peter Dressel photography
Tiger Lilys Greenwich http://www.tigerlilysgreenwich.com/
Farrow & Ball paint
Ebony stained oak floors
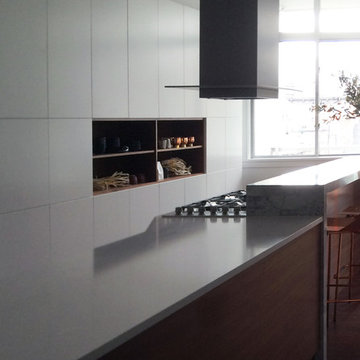
Idéer för att renovera ett mycket stort funkis linjärt kök med öppen planlösning, med en undermonterad diskho, släta luckor, vita skåp, bänkskiva i kvarts, vitt stänkskydd, stänkskydd i sten, rostfria vitvaror, mellanmörkt trägolv och en köksö
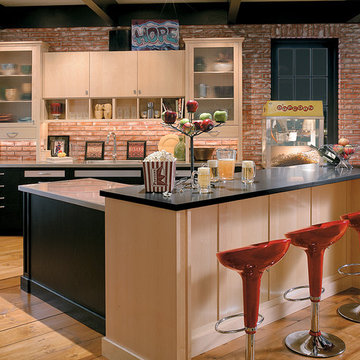
This fun, youthful loft kitchenette and entertainment area make the most of a small apartment space with glass and metallic dot inserts and boldly contrasting finishes.
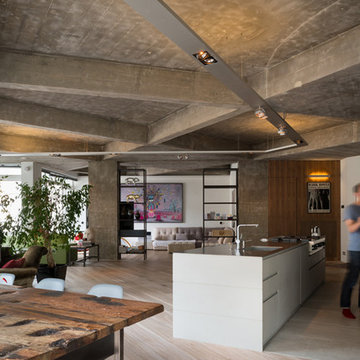
Exempel på ett modernt kök med öppen planlösning, med en nedsänkt diskho, ljust trägolv, en köksö och svarta skåp
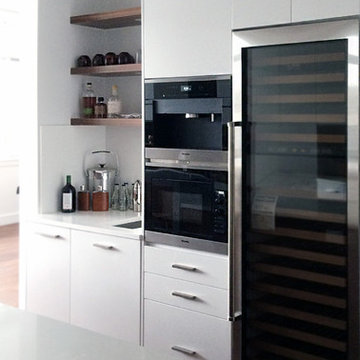
Inspiration för mycket stora moderna linjära kök med öppen planlösning, med en undermonterad diskho, släta luckor, vita skåp, bänkskiva i kvarts, vitt stänkskydd, stänkskydd i sten, rostfria vitvaror, mellanmörkt trägolv och en köksö
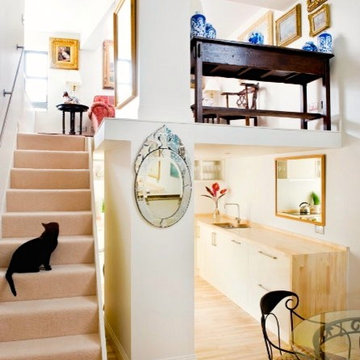
A converted print factory is now home to a young professional couple. Space was almost doubled with the installation of mezzanine levels in three main areas. Double height ceilings allows natural light to fill the interiors and use of pale colors bounces light around. A galley kitchen wraps around under the stairs.
Vindsvåning: foton, design och inspiration
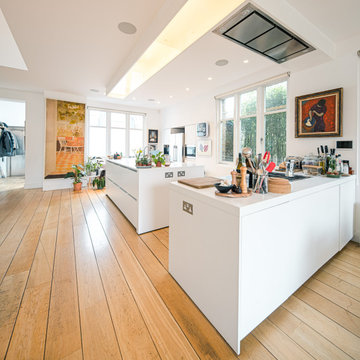
A hidden gem in Islington, this warehouse had been converted to provide a luxury triplex apartment. Spread over three expansive floors with a sweeping staircase at its heart. Phase One of the project was to integrate a first floor external space into the internal configuration to provide an airy, yet cosy reading nook. With the addition of a personal study, landscaped terraces, utility room and updated bathrooms, our client was ready to move in and enjoy this beautiful home.
33
