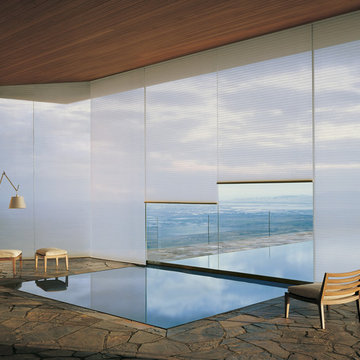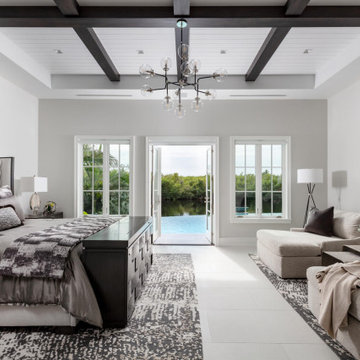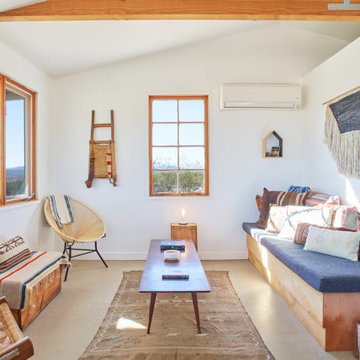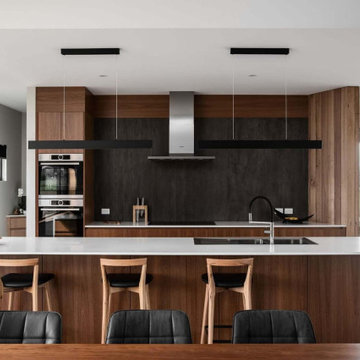Annorlunda akvarium: foton, design och inspiration
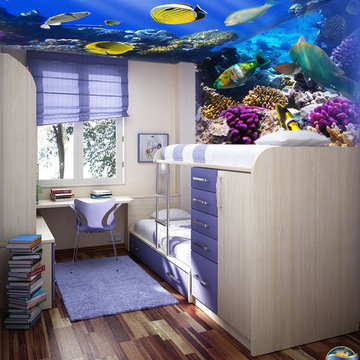
Printed stretched ceiling and wall by Laqfoil. This look can be achieved by installing lighting on the ceiling (LED or fluorescent), and then installing a printed translucent stretch ceiling over it, and wrapping down one wall. We can take care of all printing and installation. Not only does stretch ceiling require less maintenance than an aquarium, it requires less maintenance than a typical painted or stucco ceiling!
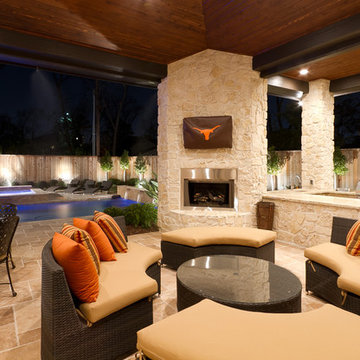
Luxury outdoor living space. Photography by Kenny Fenton
Foto på en stor vintage uteplats på baksidan av huset, med utekök, naturstensplattor och takförlängning
Foto på en stor vintage uteplats på baksidan av huset, med utekök, naturstensplattor och takförlängning
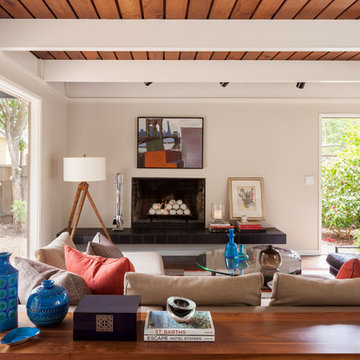
A 1958 Bungalow that had been left for ruin—the perfect project for me and my husband. We updated only what was needed while revitalizing many of the home's mid-century elements.
Photo By: Jacob Elliot
Hitta den rätta lokala yrkespersonen för ditt projekt
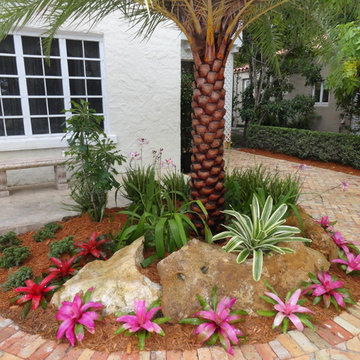
Beautiful cut Sylverster Palm surrounded by a colorful array of full sun bromeliads
Exempel på en stor modern uppfart i delvis sol framför huset, med naturstensplattor
Exempel på en stor modern uppfart i delvis sol framför huset, med naturstensplattor
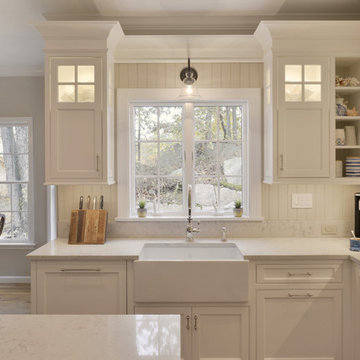
This bright white kitchen has a casual beachy vibe with pretty pops of blue. The soothing grey beadboard backsplash adds texture and speaks to the beachy aesthetic. To ensure a durable solution especially behind the sink, the bead board is installed above a 5” tall piece of quartz. We opted for a statement chandelier over the dining table in lieu of pendant lighting over the island, and added a single sconce above the window over the farmhouse sink. Additional accent lighting inside the glass cabinets and below the wall cabinets adds ambient and task lighting. Modern rustic details include hammered shiny chrome hardware and floating reclaimed shelves.
Photo: Peter Krupenye

This amazing old house was in need of something really special and by mixing a couple of antiques with modern dark Eggersmann units we have a real stand out kitchen that looks like no other we have ever done. What a joy to work with such a visionary client and on such a beautiful home.
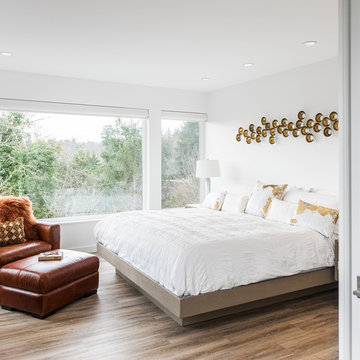
This is a custom home we built for an amazing couple named Ted and Amber. It took a lot longer than expected and they were very patient with us. Amber is the owner of Brand Name Blinds so if you need blinds, call her. The wait was worth it because the home is stunning. All we really had to do was execute her vision. Most of the credit for that goes to Amber. All we really had to do was execute her vision, she is a very talented designer who has a clear vision and a great eye. It is a narrow home perched on a challenging sloped lot but achieved all it set out to do, which is provide an amazing space for these two to call home for years to come.
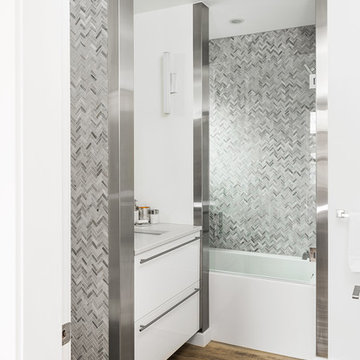
This is a custom home we built for an amazing couple named Ted and Amber. It took a lot longer than expected and they were very patient with us. Amber is the owner of Brand Name Blinds so if you need blinds, call her. The wait was worth it because the home is stunning. All we really had to do was execute her vision. Most of the credit for that goes to Amber. All we really had to do was execute her vision, she is a very talented designer who has a clear vision and a great eye. It is a narrow home perched on a challenging sloped lot but achieved all it set out to do, which is provide an amazing space for these two to call home for years to come.

An original 1930’s English Tudor with only 2 bedrooms and 1 bath spanning about 1730 sq.ft. was purchased by a family with 2 amazing young kids, we saw the potential of this property to become a wonderful nest for the family to grow.
The plan was to reach a 2550 sq. ft. home with 4 bedroom and 4 baths spanning over 2 stories.
With continuation of the exiting architectural style of the existing home.
A large 1000sq. ft. addition was constructed at the back portion of the house to include the expended master bedroom and a second-floor guest suite with a large observation balcony overlooking the mountains of Angeles Forest.
An L shape staircase leading to the upstairs creates a moment of modern art with an all white walls and ceilings of this vaulted space act as a picture frame for a tall window facing the northern mountains almost as a live landscape painting that changes throughout the different times of day.
Tall high sloped roof created an amazing, vaulted space in the guest suite with 4 uniquely designed windows extruding out with separate gable roof above.
The downstairs bedroom boasts 9’ ceilings, extremely tall windows to enjoy the greenery of the backyard, vertical wood paneling on the walls add a warmth that is not seen very often in today’s new build.
The master bathroom has a showcase 42sq. walk-in shower with its own private south facing window to illuminate the space with natural morning light. A larger format wood siding was using for the vanity backsplash wall and a private water closet for privacy.
In the interior reconfiguration and remodel portion of the project the area serving as a family room was transformed to an additional bedroom with a private bath, a laundry room and hallway.
The old bathroom was divided with a wall and a pocket door into a powder room the leads to a tub room.
The biggest change was the kitchen area, as befitting to the 1930’s the dining room, kitchen, utility room and laundry room were all compartmentalized and enclosed.
We eliminated all these partitions and walls to create a large open kitchen area that is completely open to the vaulted dining room. This way the natural light the washes the kitchen in the morning and the rays of sun that hit the dining room in the afternoon can be shared by the two areas.
The opening to the living room remained only at 8’ to keep a division of space.
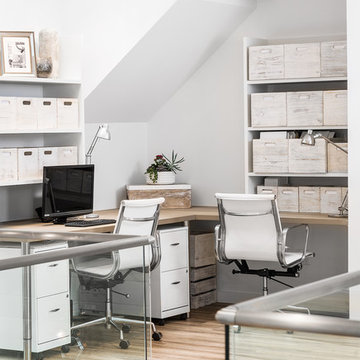
This is a custom home we built for an amazing couple named Ted and Amber. It took a lot longer than expected and they were very patient with us. Amber is the owner of Brand Name Blinds so if you need blinds, call her. The wait was worth it because the home is stunning. All we really had to do was execute her vision. Most of the credit for that goes to Amber. All we really had to do was execute her vision, she is a very talented designer who has a clear vision and a great eye. It is a narrow home perched on a challenging sloped lot but achieved all it set out to do, which is provide an amazing space for these two to call home for years to come.
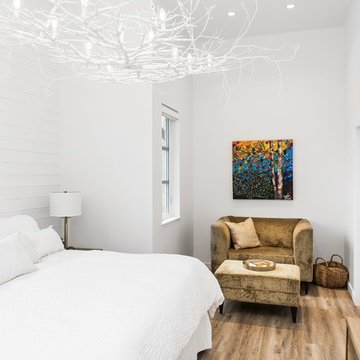
This is a custom home we built for an amazing couple named Ted and Amber. It took a lot longer than expected and they were very patient with us. Amber is the owner of Brand Name Blinds so if you need blinds, call her. The wait was worth it because the home is stunning. All we really had to do was execute her vision. Most of the credit for that goes to Amber. All we really had to do was execute her vision, she is a very talented designer who has a clear vision and a great eye. It is a narrow home perched on a challenging sloped lot but achieved all it set out to do, which is provide an amazing space for these two to call home for years to come.
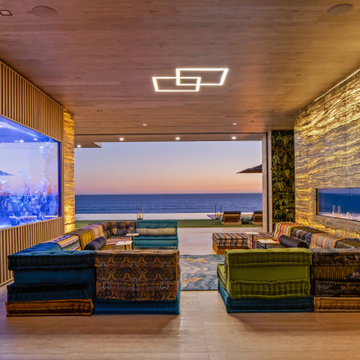
great room with backlit onyx and a 3000 gallon aquarium
Idéer för ett modernt vardagsrum
Idéer för ett modernt vardagsrum
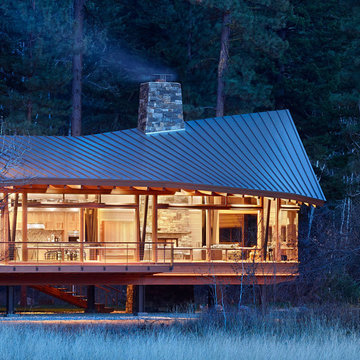
Designed by FINNE Architects, this Mazana House is located in Washington, have amazing views and a crafted modernism design. The crafted Modernism design is that kind of design where the furniture or decorative objects are made by hand or by using simple tools. Take a look at the decoration of this house, really amazing what a men can do.

An original 1930’s English Tudor with only 2 bedrooms and 1 bath spanning about 1730 sq.ft. was purchased by a family with 2 amazing young kids, we saw the potential of this property to become a wonderful nest for the family to grow.
The plan was to reach a 2550 sq. ft. home with 4 bedroom and 4 baths spanning over 2 stories.
With continuation of the exiting architectural style of the existing home.
A large 1000sq. ft. addition was constructed at the back portion of the house to include the expended master bedroom and a second-floor guest suite with a large observation balcony overlooking the mountains of Angeles Forest.
An L shape staircase leading to the upstairs creates a moment of modern art with an all white walls and ceilings of this vaulted space act as a picture frame for a tall window facing the northern mountains almost as a live landscape painting that changes throughout the different times of day.
Tall high sloped roof created an amazing, vaulted space in the guest suite with 4 uniquely designed windows extruding out with separate gable roof above.
The downstairs bedroom boasts 9’ ceilings, extremely tall windows to enjoy the greenery of the backyard, vertical wood paneling on the walls add a warmth that is not seen very often in today’s new build.
The master bathroom has a showcase 42sq. walk-in shower with its own private south facing window to illuminate the space with natural morning light. A larger format wood siding was using for the vanity backsplash wall and a private water closet for privacy.
In the interior reconfiguration and remodel portion of the project the area serving as a family room was transformed to an additional bedroom with a private bath, a laundry room and hallway.
The old bathroom was divided with a wall and a pocket door into a powder room the leads to a tub room.
The biggest change was the kitchen area, as befitting to the 1930’s the dining room, kitchen, utility room and laundry room were all compartmentalized and enclosed.
We eliminated all these partitions and walls to create a large open kitchen area that is completely open to the vaulted dining room. This way the natural light the washes the kitchen in the morning and the rays of sun that hit the dining room in the afternoon can be shared by the two areas.
The opening to the living room remained only at 8’ to keep a division of space.
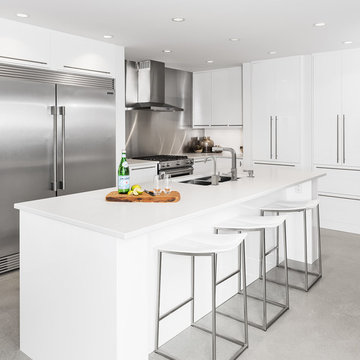
This is a custom home we built for an amazing couple named Ted and Amber. It took a lot longer than expected and they were very patient with us. Amber is the owner of Brand Name Blinds so if you need blinds, call her. The wait was worth it because the home is stunning. All we really had to do was execute her vision. Most of the credit for that goes to Amber. All we really had to do was execute her vision, she is a very talented designer who has a clear vision and a great eye. It is a narrow home perched on a challenging sloped lot but achieved all it set out to do, which is provide an amazing space for these two to call home for years to come.
Annorlunda akvarium: foton, design och inspiration
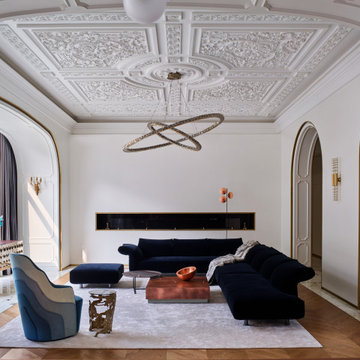
The living room is an open space connected to western kitchen island. The walls are artistic and magestous , that don’t take the protagonism form the pieces. Laying in the corner of the room, the Heritage Cabinet, from Boca do Lobo, takes the interior design to a whole other level. Mixing tradition and modern features, the Heritage Cabinet is the star of the room, standing out by its materials and color.
Walking through the open kitchen, we arrive to the dining room, where amazing pieces dress the sky, the walls and the floor. From the ceil pendant lights illuminate the central pieces, among them, the Boca do Lobo’s Emporium Gold Chair. Matching the metal tones of the room, the Emporium Chairs elevate the marble dining table, that they surround together with Kelly Wesrtler’s leather chairs.
83
