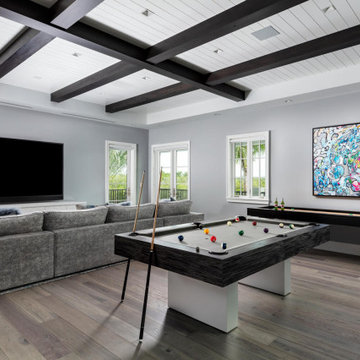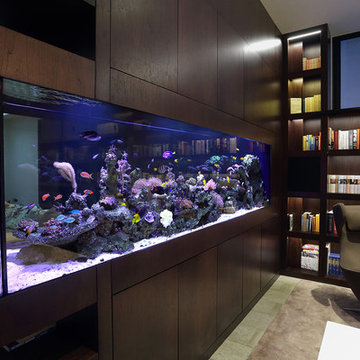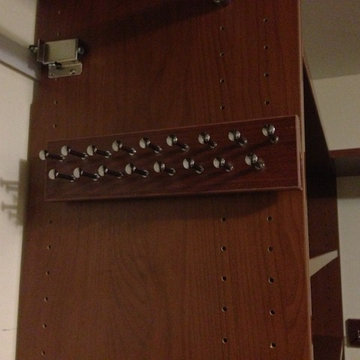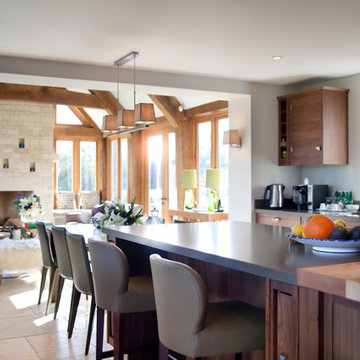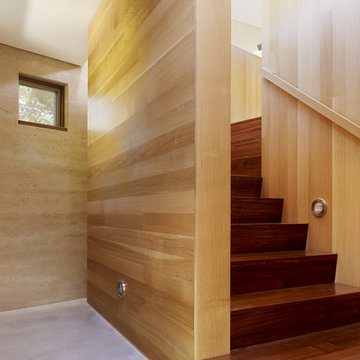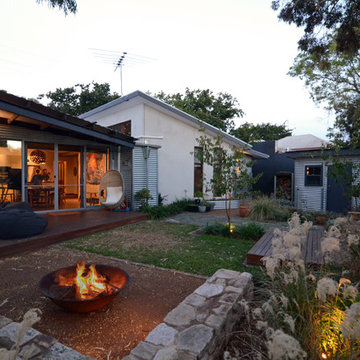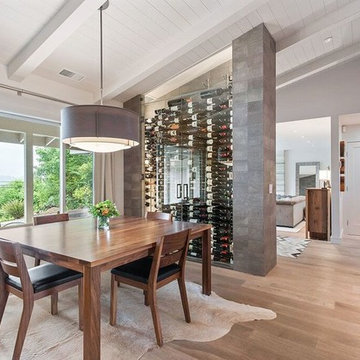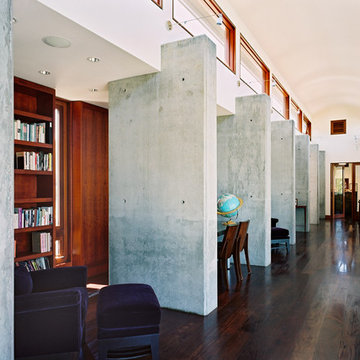Annorlunda akvarium: foton, design och inspiration

An original 1930’s English Tudor with only 2 bedrooms and 1 bath spanning about 1730 sq.ft. was purchased by a family with 2 amazing young kids, we saw the potential of this property to become a wonderful nest for the family to grow.
The plan was to reach a 2550 sq. ft. home with 4 bedroom and 4 baths spanning over 2 stories.
With continuation of the exiting architectural style of the existing home.
A large 1000sq. ft. addition was constructed at the back portion of the house to include the expended master bedroom and a second-floor guest suite with a large observation balcony overlooking the mountains of Angeles Forest.
An L shape staircase leading to the upstairs creates a moment of modern art with an all white walls and ceilings of this vaulted space act as a picture frame for a tall window facing the northern mountains almost as a live landscape painting that changes throughout the different times of day.
Tall high sloped roof created an amazing, vaulted space in the guest suite with 4 uniquely designed windows extruding out with separate gable roof above.
The downstairs bedroom boasts 9’ ceilings, extremely tall windows to enjoy the greenery of the backyard, vertical wood paneling on the walls add a warmth that is not seen very often in today’s new build.
The master bathroom has a showcase 42sq. walk-in shower with its own private south facing window to illuminate the space with natural morning light. A larger format wood siding was using for the vanity backsplash wall and a private water closet for privacy.
In the interior reconfiguration and remodel portion of the project the area serving as a family room was transformed to an additional bedroom with a private bath, a laundry room and hallway.
The old bathroom was divided with a wall and a pocket door into a powder room the leads to a tub room.
The biggest change was the kitchen area, as befitting to the 1930’s the dining room, kitchen, utility room and laundry room were all compartmentalized and enclosed.
We eliminated all these partitions and walls to create a large open kitchen area that is completely open to the vaulted dining room. This way the natural light the washes the kitchen in the morning and the rays of sun that hit the dining room in the afternoon can be shared by the two areas.
The opening to the living room remained only at 8’ to keep a division of space.
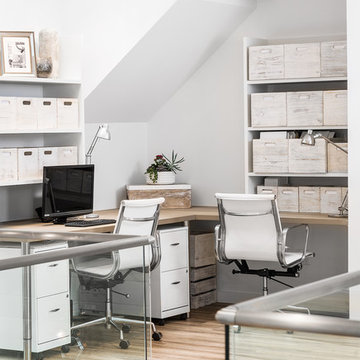
This is a custom home we built for an amazing couple named Ted and Amber. It took a lot longer than expected and they were very patient with us. Amber is the owner of Brand Name Blinds so if you need blinds, call her. The wait was worth it because the home is stunning. All we really had to do was execute her vision. Most of the credit for that goes to Amber. All we really had to do was execute her vision, she is a very talented designer who has a clear vision and a great eye. It is a narrow home perched on a challenging sloped lot but achieved all it set out to do, which is provide an amazing space for these two to call home for years to come.
Hitta den rätta lokala yrkespersonen för ditt projekt
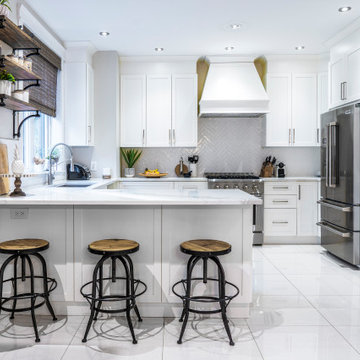
the kitchen was pretty simple a white kitchen with statuario quartz counter tops, the reclaimed wood shelves actually were taken out of the walls when we added the patio door. They were approximately 100 years old and in great shape, so we repurposed them into these amazing wall shelves. While shopping for vintage finds we came upon this amazing vintage hutch which was the perfect color style and size it adds such character to the space. We wanted to keep the farmhouse look so we added a custom built hood vent and paired it up with these rod iron pin wood top stools to finish the look.
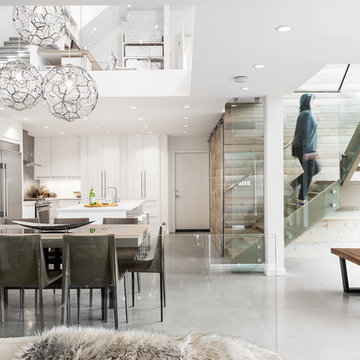
This is a custom home we built for an amazing couple named Ted and Amber. It took a lot longer than expected and they were very patient with us. Amber is the owner of Brand Name Blinds so if you need blinds, call her. The wait was worth it because the home is stunning. All we really had to do was execute her vision. Most of the credit for that goes to Amber. All we really had to do was execute her vision, she is a very talented designer who has a clear vision and a great eye. It is a narrow home perched on a challenging sloped lot but achieved all it set out to do, which is provide an amazing space for these two to call home for years to come.
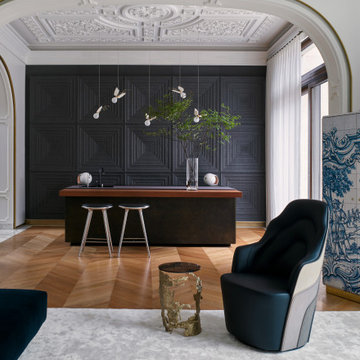
The living room is an open space connected to western kitchen island. The walls are artistic and magestous , that don’t take the protagonism form the pieces. Laying in the corner of the room, the Heritage Cabinet, from Boca do Lobo, takes the interior design to a whole other level. Mixing tradition and modern features, the Heritage Cabinet is the star of the room, standing out by its materials and color.
Walking through the open kitchen, we arrive to the dining room, where amazing pieces dress the sky, the walls and the floor. From the ceil pendant lights illuminate the central pieces, among them, the Boca do Lobo’s Emporium Gold Chair. Matching the metal tones of the room, the Emporium Chairs elevate the marble dining table, that they surround together with Kelly Wesrtler’s leather chairs.
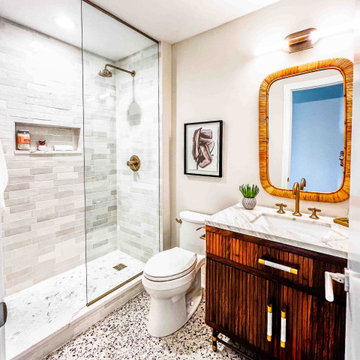
This amazing condo remodel features everything from new Benjamin Moore paint to new hardwood floors and most things in between. The kitchen and guest bathroom both received a whole new facelift. In the kitchen the light blue gray flat panel cabinets bring a pop of color that meshes perfectly with the white backsplash and countertops. Gold fixtures and hardware are sprinkled about for the best amount of sparkle. With a new textured vanity and new tiles the guest bathroom is a dream. Porcelain floor tiles and ceramic wall tiles line this bathroom in a beautiful monochromatic color. A new gray vanity with double under-mount sinks was added to the master bathroom as well. All coming together to make this condo look amazing.
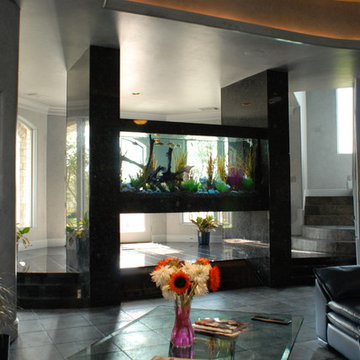
A One of Kind, this floating aquarium divides the entry from the family room but keeps with the open concept of the entire space. Filtration equipment for this project is located on a lower level with the piping inside the columns on the sides of the aquarium.
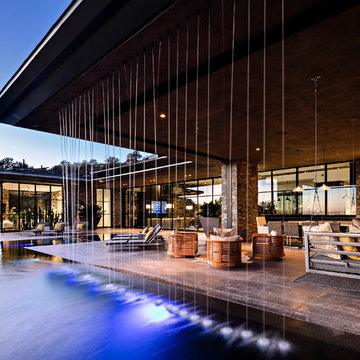
Nestled in its own private and gated 10 acre hidden canyon this spectacular home offers serenity and tranquility with million dollar views of the valley beyond. Walls of glass bring the beautiful desert surroundings into every room of this 7500 SF luxurious retreat. Thompson photographic
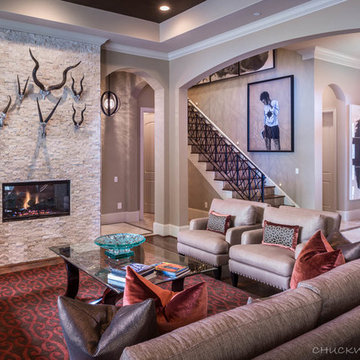
Various luxury living spaces. Photography by Chuck Williams.com, New construction project working with Iron Gate Builders. This was planned from the framing stage. We selected all the finishes to compliment my clients own taste and personality. My client wanted the designs for furnishings all planned out before completion of the project. After closing we started bringing in all the custom made pieces. My clients house was well planned out!!!
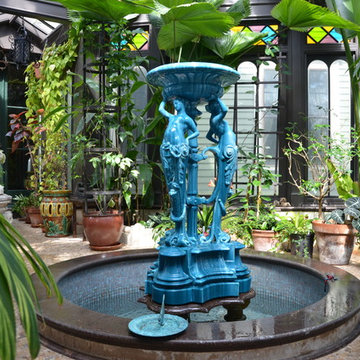
This 500 gallon indoor Koi pond is located in the middle of a private conservatory in Wellesley, MA. It features custom glass tile and stonework in the pond enclosure with a restored antique fountain in the center and underwater lighting for nighttime viewing. The filtration system is located in the basement below the pond.
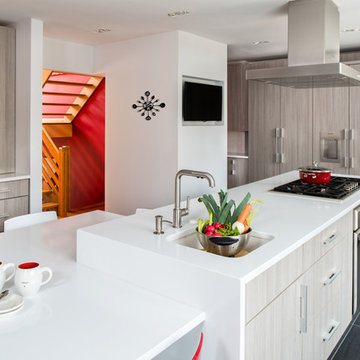
Ilir Rizaj
Idéer för ett modernt kök, med en undermonterad diskho, släta luckor, rostfria vitvaror, en köksö, skåp i ljust trä, bänkskiva i kvarts, klinkergolv i porslin och grått golv
Idéer för ett modernt kök, med en undermonterad diskho, släta luckor, rostfria vitvaror, en köksö, skåp i ljust trä, bänkskiva i kvarts, klinkergolv i porslin och grått golv
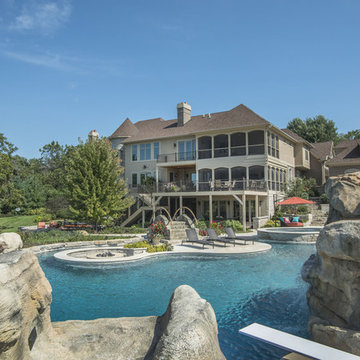
Request Free Quote
This amazing home features a backyard patio and pool area with a spectacular custom pool with many features including island which feature sitting areas and fire pit a spa as well as incredible slide which goes into the swimming pool. The pool measures roughly 2300 square feet, and has a deep end of 10'0". The spa is raised and has 12 therapy heads. There is LED colored lighting throughout the project. There is a 300 square foot zero depth beach entry into the pool with agitator jets to keep the water moving. There is also a sunshelf within the pool. The lazy river wraps around the sunken island, and the current in the lazy river is propelled by a commercial waterpark quality pumping system. The sunken island has lighting, a fire pit, and a bridge connecting it to the decking area. There is an infinity edge on one edge of the pool. The pool also has an in-floor cleaning system to keep it clean and sanitary. The swimming pool also has the ability to change colors at night utilizing the amazing LED lighting system. The pool and spa exposed aggregate finish is French Gray color. The slide that cascades down the grotto is custom built. The waterfall grotto also provide a thrilling jump off point into the deepest part of the pool. This amazing backyard was designed and built for a home in Bull Valley Illinois.
Annorlunda akvarium: foton, design och inspiration
84
