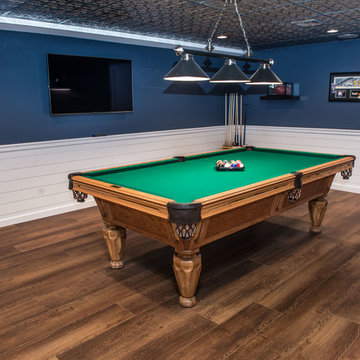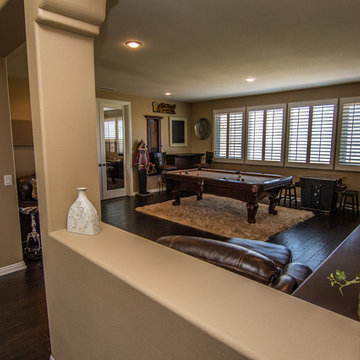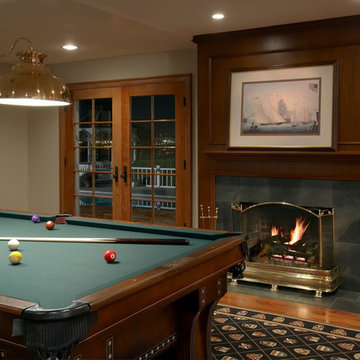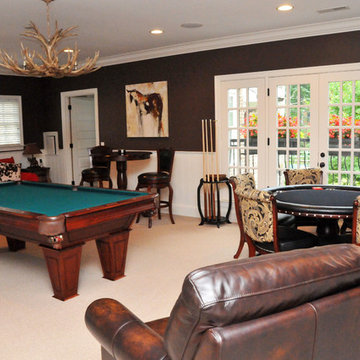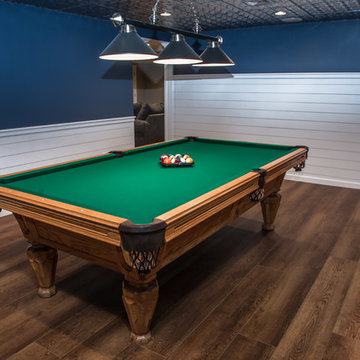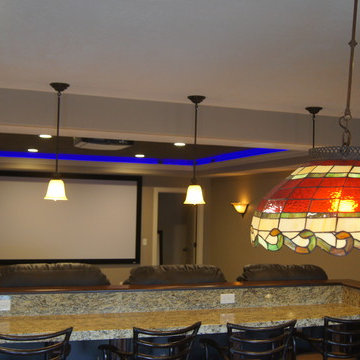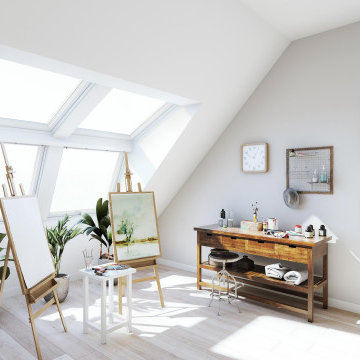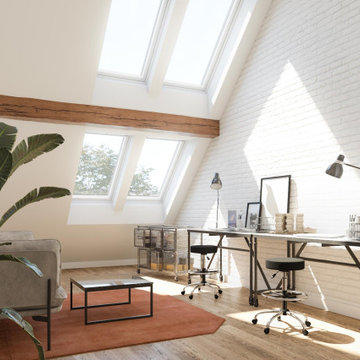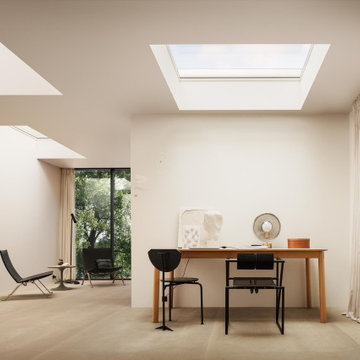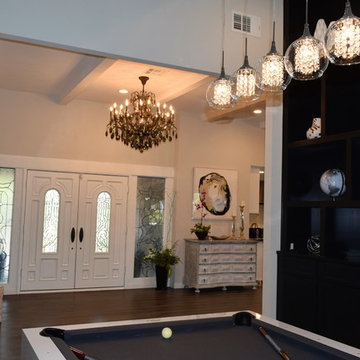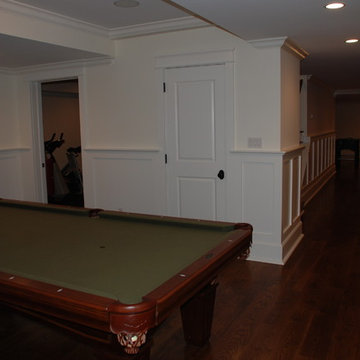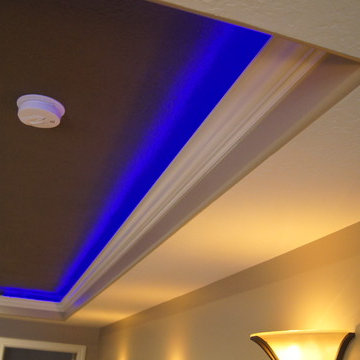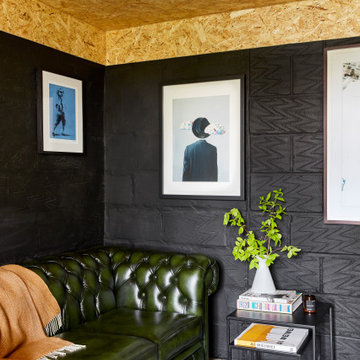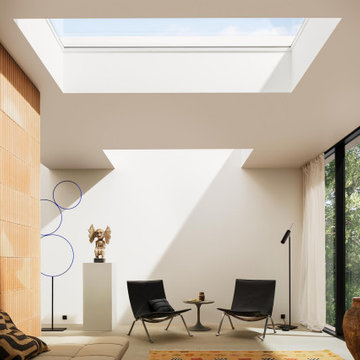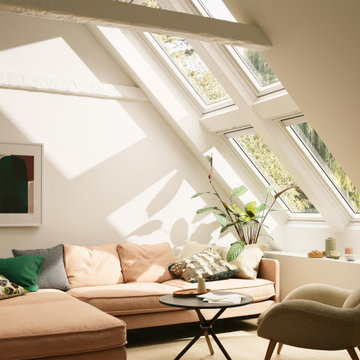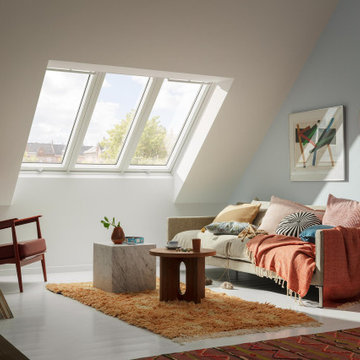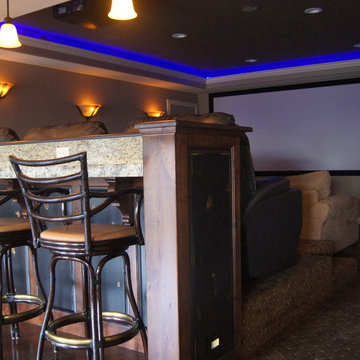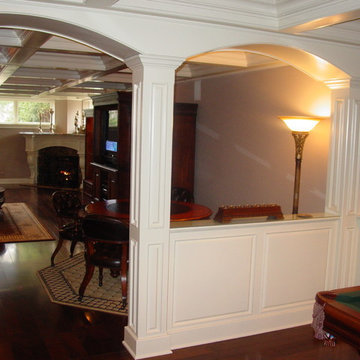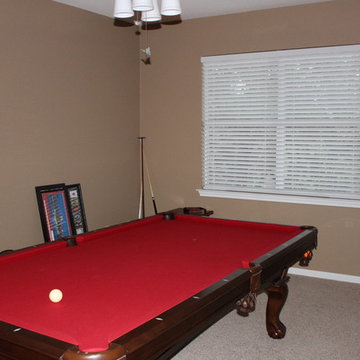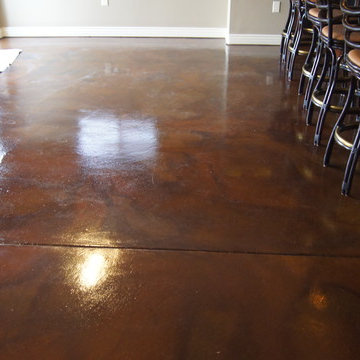Biljardrum: foton, design och inspiration
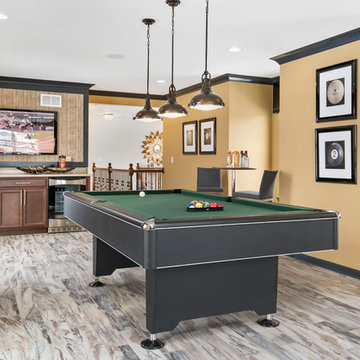
This family bonus room is on the second floor. Light and bright, this casual entertainment space is separate from the formal living area on the first floor.
Hitta den rätta lokala yrkespersonen för ditt projekt
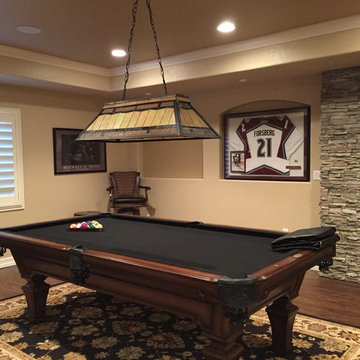
This elegant custom basement finish is complete with sit down bar, warm and welcoming media area, billiards room, drink ledges, niches for memorabilia and sports jerseys.
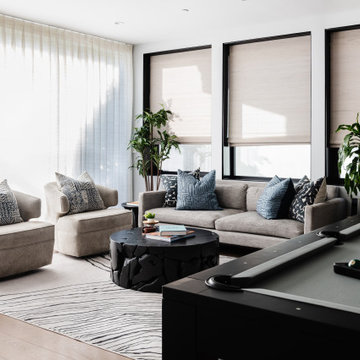
Modern and cozy Beach Ranch inspired Game Room for our #happyclients in Hermosa Beach.
Bild på ett mellanstort maritimt allrum
Bild på ett mellanstort maritimt allrum
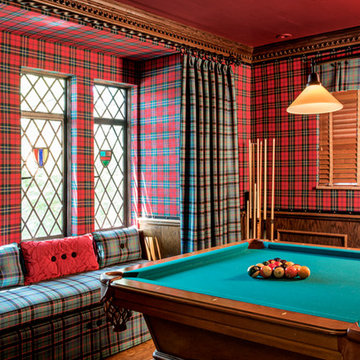
Part of Phase 2 of the 2015 renovation of this Mt. Lebanon Tudor home: billiard room with plaid wallpaper
(photo by David Aschkenas)
Idéer för ett mellanstort klassiskt allrum med öppen planlösning, med ett spelrum, flerfärgade väggar och mellanmörkt trägolv
Idéer för ett mellanstort klassiskt allrum med öppen planlösning, med ett spelrum, flerfärgade väggar och mellanmörkt trägolv
Biljardrum: foton, design och inspiration
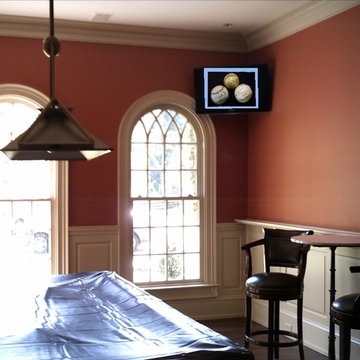
Inredning av ett mellanstort allrum, med ett spelrum, orange väggar och mörkt trägolv
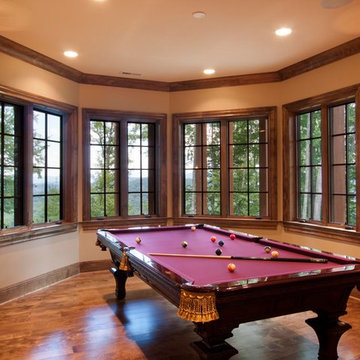
J. Weiland Photography-
Breathtaking Beauty and Luxurious Relaxation awaits in this Massive and Fabulous Mountain Retreat. The unparalleled Architectural Degree, Design & Style are credited to the Designer/Architect, Mr. Raymond W. Smith, https://www.facebook.com/Raymond-W-Smith-Residential-Designer-Inc-311235978898996/, the Interior Designs to Marina Semprevivo, and are an extent of the Home Owners Dreams and Lavish Good Tastes. Sitting atop a mountain side in the desirable gated-community of The Cliffs at Walnut Cove, https://cliffsliving.com/the-cliffs-at-walnut-cove, this Skytop Beauty reaches into the Sky and Invites the Stars to Shine upon it. Spanning over 6,000 SF, this Magnificent Estate is Graced with Soaring Ceilings, Stone Fireplace and Wall-to-Wall Windows in the Two-Story Great Room and provides a Haven for gazing at South Asheville’s view from multiple vantage points. Coffered ceilings, Intricate Stonework and Extensive Interior Stained Woodwork throughout adds Dimension to every Space. Multiple Outdoor Private Bedroom Balconies, Decks and Patios provide Residents and Guests with desired Spaciousness and Privacy similar to that of the Biltmore Estate, http://www.biltmore.com/visit. The Lovely Kitchen inspires Joy with High-End Custom Cabinetry and a Gorgeous Contrast of Colors. The Striking Beauty and Richness are created by the Stunning Dark-Colored Island Cabinetry, Light-Colored Perimeter Cabinetry, Refrigerator Door Panels, Exquisite Granite, Multiple Leveled Island and a Fun, Colorful Backsplash. The Vintage Bathroom creates Nostalgia with a Cast Iron Ball & Claw-Feet Slipper Tub, Old-Fashioned High Tank & Pull Toilet and Brick Herringbone Floor. Garden Tubs with Granite Surround and Custom Tile provide Peaceful Relaxation. Waterfall Trickles and Running Streams softly resound from the Outdoor Water Feature while the bench in the Landscape Garden calls you to sit down and relax a while.
11
