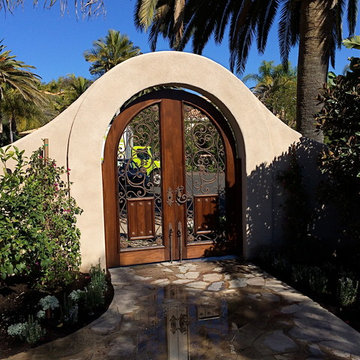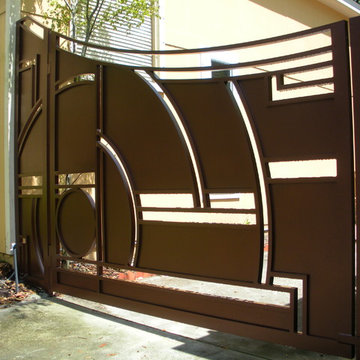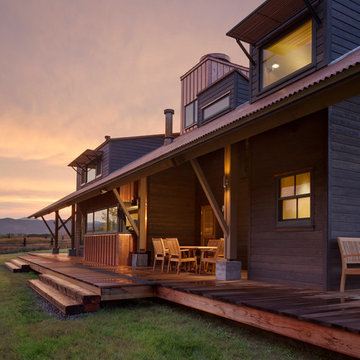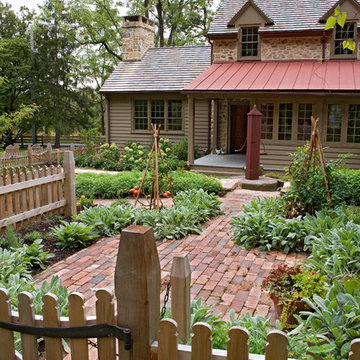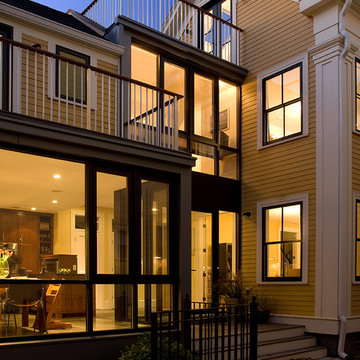93 963 foton på brunt hus
Sortera efter:
Budget
Sortera efter:Populärt i dag
261 - 280 av 93 963 foton
Artikel 1 av 2
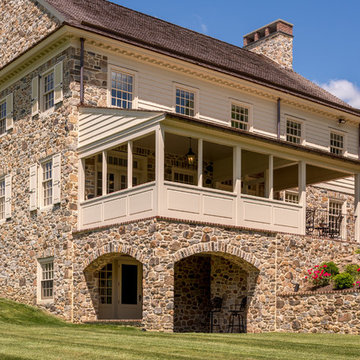
Angle Eye Photography
Foto på ett lantligt beige stenhus, med två våningar och sadeltak
Foto på ett lantligt beige stenhus, med två våningar och sadeltak
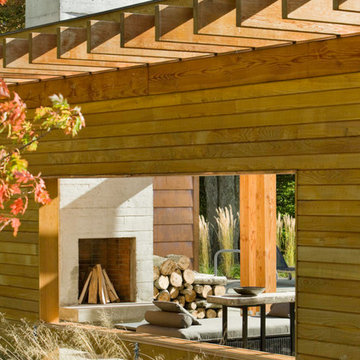
Westphalen Photography
Inspiration för ett stort funkis brunt trähus, med allt i ett plan
Inspiration för ett stort funkis brunt trähus, med allt i ett plan

Set in Montana's tranquil Shields River Valley, the Shilo Ranch Compound is a collection of structures that were specifically built on a relatively smaller scale, to maximize efficiency. The main house has two bedrooms, a living area, dining and kitchen, bath and adjacent greenhouse, while two guest homes within the compound can sleep a total of 12 friends and family. There's also a common gathering hall, for dinners, games, and time together. The overall feel here is of sophisticated simplicity, with plaster walls, concrete and wood floors, and weathered boards for exteriors. The placement of each building was considered closely when envisioning how people would move through the property, based on anticipated needs and interests. Sustainability and consumption was also taken into consideration, as evidenced by the photovoltaic panels on roof of the garage, and the capability to shut down any of the compound's buildings when not in use.
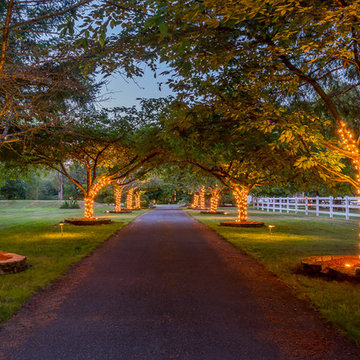
Cory Holland, Carly Bish Photography
Exempel på ett lantligt hus
Exempel på ett lantligt hus
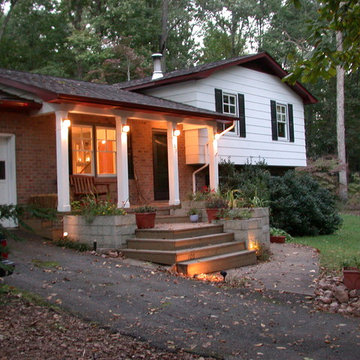
Robert M. Seel, AIA
Idéer för att renovera ett litet eklektiskt vitt hus i flera nivåer, med fiberplattor i betong
Idéer för att renovera ett litet eklektiskt vitt hus i flera nivåer, med fiberplattor i betong
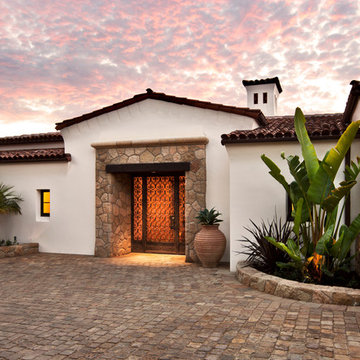
Jim Bartsch
Idéer för att renovera ett medelhavsstil vitt hus, med allt i ett plan, stuckatur, sadeltak och tak med takplattor
Idéer för att renovera ett medelhavsstil vitt hus, med allt i ett plan, stuckatur, sadeltak och tak med takplattor
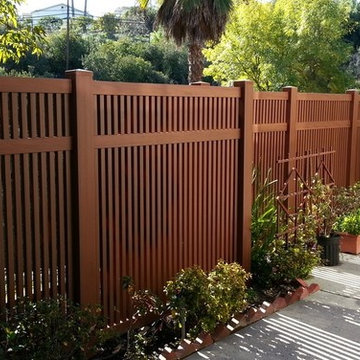
Walnut closed picket fence with a third rail - this is a nice contemporary look.
VINYL CONCEPTS, INC.
1270 Rancho Conejo Blvd.,
Newbury Park, CA 91320
805-499-8154
sales@vinylconcepts.com
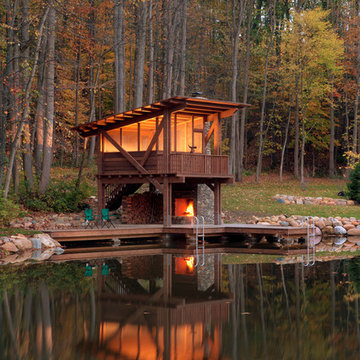
Architect: Peninsula Architects, Peninsula OH
Location: Hunting Valley, OH
Photographer: Scott Pease
Idéer för rustika trähus
Idéer för rustika trähus

Originally, the front of the house was on the left (eave) side, facing the primary street. Since the Garage was on the narrower, quieter side street, we decided that when we would renovate, we would reorient the front to the quieter side street, and enter through the front Porch.
So initially we built the fencing and Pergola entering from the side street into the existing Front Porch.
Then in 2003, we pulled off the roof, which enclosed just one large room and a bathroom, and added a full second story. Then we added the gable overhangs to create the effect of a cottage with dormers, so as not to overwhelm the scale of the site.
The shingles are stained Cabots Semi-Solid Deck and Siding Oil Stain, 7406, color: Burnt Hickory, and the trim is painted with Benjamin Moore Aura Exterior Low Luster Narraganset Green HC-157, (which is actually a dark blue).
Photo by Glen Grayson, AIA
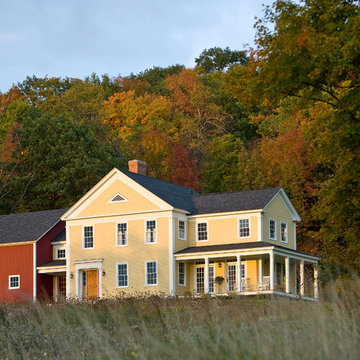
Traditional New England Architecture
Idéer för lantliga gula hus, med två våningar
Idéer för lantliga gula hus, med två våningar
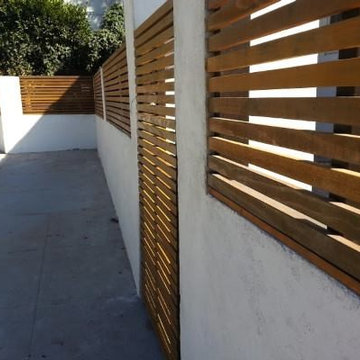
Modern Horizontal Fence - 1.5 inch redwood with natural finish
Inspiration för moderna hus
Inspiration för moderna hus
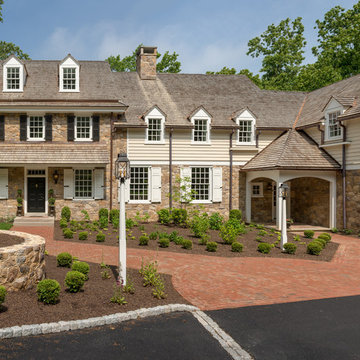
Angle Eye Photography
Idéer för att renovera ett stort vintage beige hus, med tre eller fler plan, sadeltak, blandad fasad och tak i shingel
Idéer för att renovera ett stort vintage beige hus, med tre eller fler plan, sadeltak, blandad fasad och tak i shingel
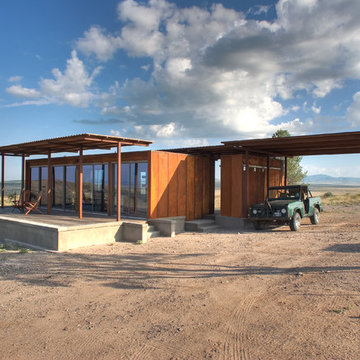
Alchemy Architects
Inredning av ett modernt litet hus, med allt i ett plan och metallfasad
Inredning av ett modernt litet hus, med allt i ett plan och metallfasad
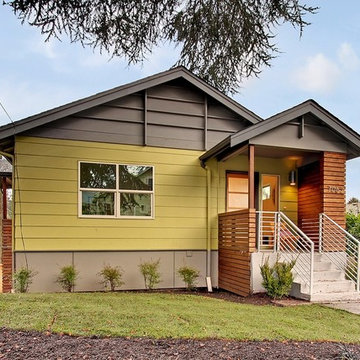
4 Star Built Green Renovation in Seattle's Ravenna neighborhood- exterior
Modern inredning av ett litet hus, med allt i ett plan
Modern inredning av ett litet hus, med allt i ett plan
93 963 foton på brunt hus
14

