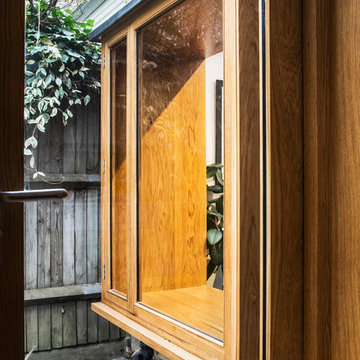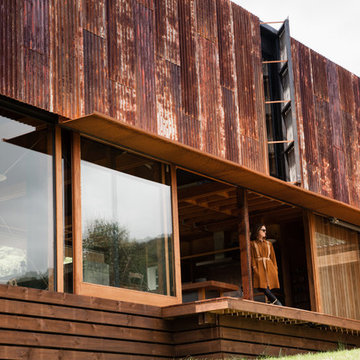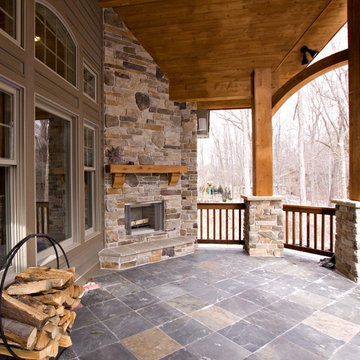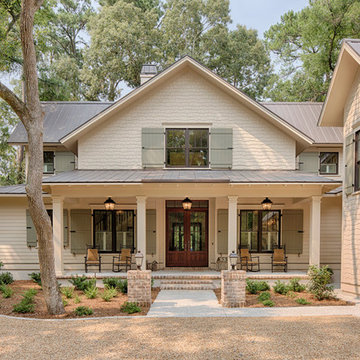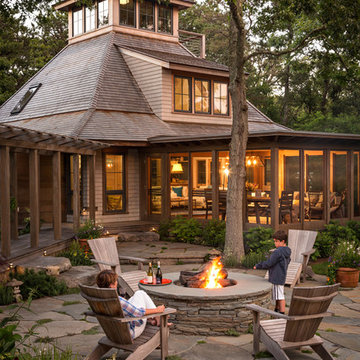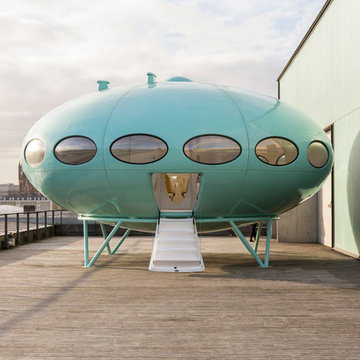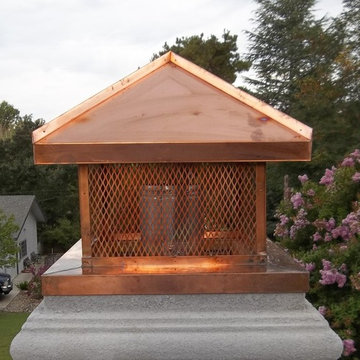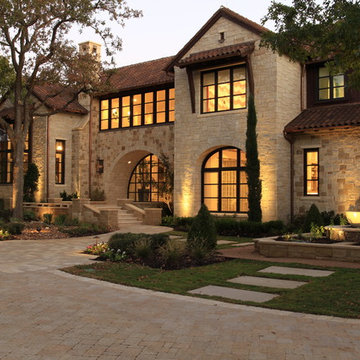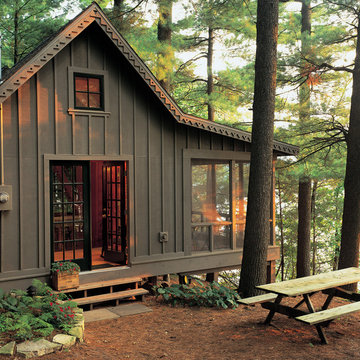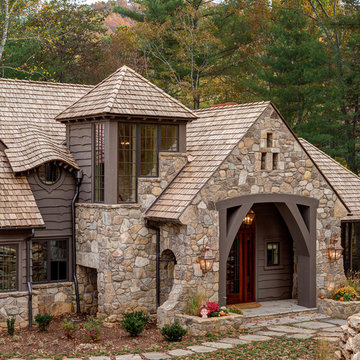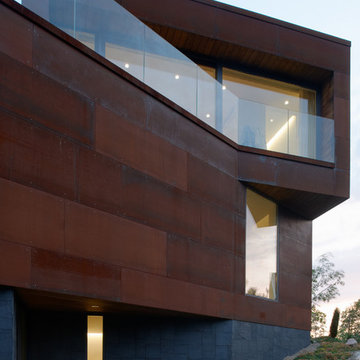93 814 foton på brunt hus
Sortera efter:
Budget
Sortera efter:Populärt i dag
221 - 240 av 93 814 foton
Artikel 1 av 2
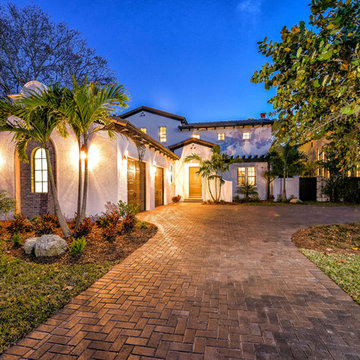
Gene Pollux and SRQ360 Photography
Bild på ett stort medelhavsstil vitt hus, med två våningar, stuckatur och sadeltak
Bild på ett stort medelhavsstil vitt hus, med två våningar, stuckatur och sadeltak
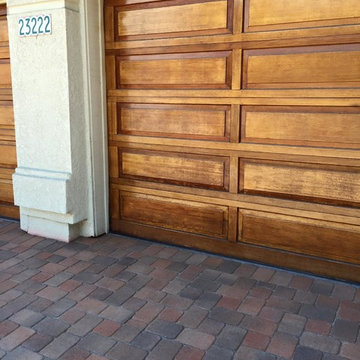
Inredning av ett amerikanskt mellanstort beige hus, med allt i ett plan och vinylfasad
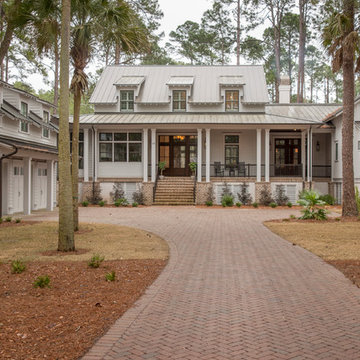
JS Gibson
Exempel på ett stort klassiskt vitt hus, med två våningar, vinylfasad och sadeltak
Exempel på ett stort klassiskt vitt hus, med två våningar, vinylfasad och sadeltak
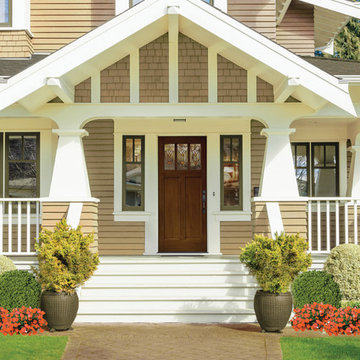
Therma-Tru Classic-Craft American Style Collection fiberglass door featuring high-definition vertical Douglas Fir grain and Shaker-style recessed panels. Door includes simulated divided lites (SDLs) and Arborwatch decorative glass – a design with an eclectic interpretation of the Arts and Crafts movement
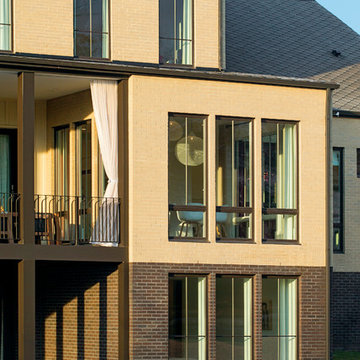
Beautiful Virginia home featuring "Coliseum" brick accented with "Shadow Canyon" brick skirts.
Idéer för ett stort modernt beige hus, med tegel
Idéer för ett stort modernt beige hus, med tegel
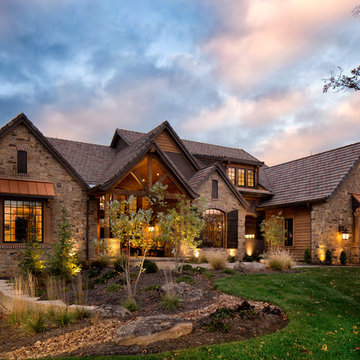
This comfortable, yet gorgeous, family home combines top quality building and technological features with all of the elements a growing family needs. Between the plentiful, made-for-them custom features, and a spacious, open floorplan, this family can relax and enjoy living in their beautiful dream home for years to come.
Photos by Thompson Photography
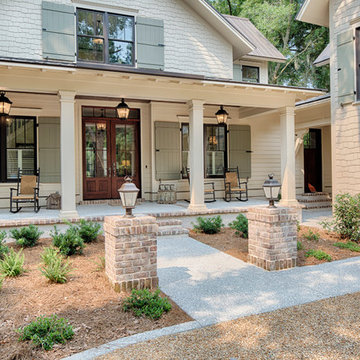
The best of past and present architectural styles combine in this welcoming, farmhouse-inspired design. Clad in low-maintenance siding, the distinctive exterior has plenty of street appeal, with its columned porch, multiple gables, shutters and interesting roof lines. Other exterior highlights included trusses over the garage doors, horizontal lap siding and brick and stone accents. The interior is equally impressive, with an open floor plan that accommodates today’s family and modern lifestyles. An eight-foot covered porch leads into a large foyer and a powder room. Beyond, the spacious first floor includes more than 2,000 square feet, with one side dominated by public spaces that include a large open living room, centrally located kitchen with a large island that seats six and a u-shaped counter plan, formal dining area that seats eight for holidays and special occasions and a convenient laundry and mud room. The left side of the floor plan contains the serene master suite, with an oversized master bath, large walk-in closet and 16 by 18-foot master bedroom that includes a large picture window that lets in maximum light and is perfect for capturing nearby views. Relax with a cup of morning coffee or an evening cocktail on the nearby covered patio, which can be accessed from both the living room and the master bedroom. Upstairs, an additional 900 square feet includes two 11 by 14-foot upper bedrooms with bath and closet and a an approximately 700 square foot guest suite over the garage that includes a relaxing sitting area, galley kitchen and bath, perfect for guests or in-laws.

Idéer för mellanstora amerikanska grå hus, med allt i ett plan, blandad fasad och sadeltak

This post-war, plain bungalow was transformed into a charming cottage with this new exterior detail, which includes a new roof, red shutters, energy-efficient windows, and a beautiful new front porch that matched the roof line. Window boxes with matching corbels were also added to the exterior, along with pleated copper roofing on the large window and side door.
Photo courtesy of Kate Benjamin Photography
93 814 foton på brunt hus
12
