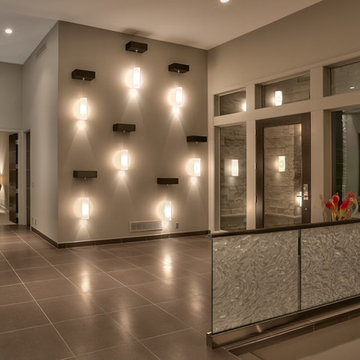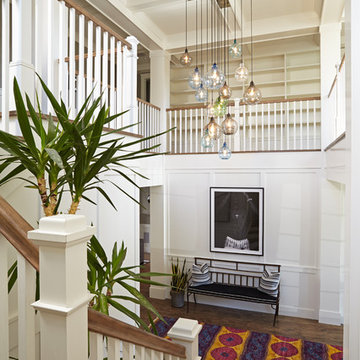13 057 foton på entré
Sortera efter:
Budget
Sortera efter:Populärt i dag
1 - 20 av 13 057 foton
Artikel 1 av 2

Mudroom featuring hickory cabinetry, mosaic tile flooring, black shiplap, wall hooks, and gold light fixtures.
Inredning av ett lantligt stort kapprum, med beige väggar, klinkergolv i porslin och flerfärgat golv
Inredning av ett lantligt stort kapprum, med beige väggar, klinkergolv i porslin och flerfärgat golv

This 2 story home with a first floor Master Bedroom features a tumbled stone exterior with iron ore windows and modern tudor style accents. The Great Room features a wall of built-ins with antique glass cabinet doors that flank the fireplace and a coffered beamed ceiling. The adjacent Kitchen features a large walnut topped island which sets the tone for the gourmet kitchen. Opening off of the Kitchen, the large Screened Porch entertains year round with a radiant heated floor, stone fireplace and stained cedar ceiling. Photo credit: Picture Perfect Homes

Lake Front Country Estate Entry Porch, designed by Tom Markalunas, built by Resort Custom Homes. Photography by Rachael Boling
Idéer för en mycket stor klassisk entré, med en enkeldörr och mellanmörk trädörr
Idéer för en mycket stor klassisk entré, med en enkeldörr och mellanmörk trädörr

Photo: Lisa Petrole
Inspiration för en mycket stor funkis ingång och ytterdörr, med klinkergolv i porslin, en enkeldörr, mellanmörk trädörr, grått golv och vita väggar
Inspiration för en mycket stor funkis ingång och ytterdörr, med klinkergolv i porslin, en enkeldörr, mellanmörk trädörr, grått golv och vita väggar

The mud room in this Bloomfield Hills residence was a part of a whole house renovation and addition, completed in 2016. Directly adjacent to the indoor gym, outdoor pool, and motor court, this room had to serve a variety of functions. The tile floor in the mud room is in a herringbone pattern with a tile border that extends the length of the hallway. Two sliding doors conceal a utility room that features cabinet storage of the children's backpacks, supplies, coats, and shoes. The room also has a stackable washer/dryer and sink to clean off items after using the gym, pool, or from outside. Arched French doors along the motor court wall allow natural light to fill the space and help the hallway feel more open.

The unique design challenge in this early 20th century Georgian Colonial was the complete disconnect of the kitchen to the rest of the home. In order to enter the kitchen, you were required to walk through a formal space. The homeowners wanted to connect the kitchen and garage through an informal area, which resulted in building an addition off the rear of the garage. This new space integrated a laundry room, mudroom and informal entry into the re-designed kitchen. Additionally, 25” was taken out of the oversized formal dining room and added to the kitchen. This gave the extra room necessary to make significant changes to the layout and traffic pattern in the kitchen.
Beth Singer Photography

Chartwell Barn: ebony stained wood front door
The owner-designed, Chartwell Barn, is a self-build encapsulating elegance and contemporary living. We love the way the front door is framed by aluminium glazing above and to the side and opens into a galleried hall muted to tones of concrete grey and black.
The front door (which is oversized with a pivot opening) is a mixture of designs – the Rondo V and the Lettera. The client was eager to match to the cladding as much as possible so instead of a black painted RAL door, he opted for a European Oak hardwood door stained with ebony oil. The letter etching and concealed handle complete the story creating a front door of dreams.
Door details:
Door design: Rondo V/ Lettera e98 flush pivot
Door finish: Oak with ebony oil
Handle option: Concealed
Door size: 1.4 x 2.9m

This beautiful foyer is filled with different patterns and textures.
Inredning av en modern mellanstor foajé, med svarta väggar, vinylgolv, en dubbeldörr, en svart dörr och brunt golv
Inredning av en modern mellanstor foajé, med svarta väggar, vinylgolv, en dubbeldörr, en svart dörr och brunt golv

The entry foyer sets the tone for this Florida home. A collection of black and white artwork adds personality to this brand new home. A star pendant light casts beautiful shadows in the evening and a mercury glass lamp adds a soft glow. We added a large brass tray to corral clutter and a duo of concrete vases make the entry feel special. The hand knotted rug in an abstract blue, gray, and ivory pattern hints at the colors to be found throughout the home.

Starlight Images, Inc
Exempel på en mycket stor klassisk foajé, med vita väggar, ljust trägolv, en dubbeldörr, metalldörr och beiget golv
Exempel på en mycket stor klassisk foajé, med vita väggar, ljust trägolv, en dubbeldörr, metalldörr och beiget golv

Architectural advisement, Interior Design, Custom Furniture Design & Art Curation by Chango & Co
Photography by Sarah Elliott
See the feature in Rue Magazine

ChiChi Ubiña
Klassisk inredning av ett mellanstort kapprum, med vita väggar, kalkstensgolv och en enkeldörr
Klassisk inredning av ett mellanstort kapprum, med vita väggar, kalkstensgolv och en enkeldörr

Inredning av en medelhavsstil foajé, med beige väggar, en dubbeldörr, mellanmörk trädörr och beiget golv

Home Built by Arjay Builders Inc.
Photo by Amoura Productions
Bild på en mycket stor funkis foajé, med grå väggar, en enkeldörr och glasdörr
Bild på en mycket stor funkis foajé, med grå väggar, en enkeldörr och glasdörr

Luxury mountain home located in Idyllwild, CA. Full home design of this 3 story home. Luxury finishes, antiques, and touches of the mountain make this home inviting to everyone that visits this home nestled next to a creek in the quiet mountains.

Idéer för mellanstora funkis foajéer, med vita väggar, ljust trägolv, en enkeldörr, beiget golv och glasdörr

Inspiration för stora lantliga foajéer, med grå väggar, mellanmörkt trägolv, en dubbeldörr, mörk trädörr och brunt golv

Klassisk inredning av ett mellanstort kapprum, med vita väggar, klinkergolv i porslin, en enkeldörr, en blå dörr och flerfärgat golv

Spacious mudroom for the kids to kick off their muddy boots or snowy wet clothes. The 10' tall cabinets are reclaimed barn wood and have metal mesh to allow for air flow and drying of clothes.
13 057 foton på entré
1
