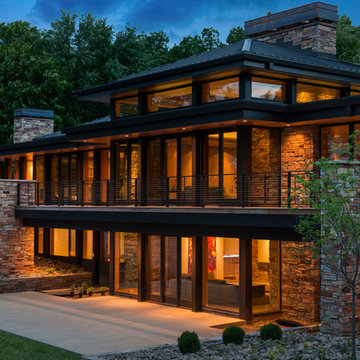74 028 foton på hus, med blandad fasad
Sortera efter:
Budget
Sortera efter:Populärt i dag
221 - 240 av 74 028 foton
Artikel 1 av 2

Photo by Dan Tyrpak photographic
Inspiration för stora moderna grå hus, med allt i ett plan, blandad fasad och platt tak
Inspiration för stora moderna grå hus, med allt i ett plan, blandad fasad och platt tak
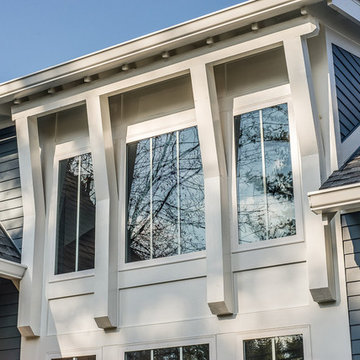
Idéer för mellanstora amerikanska blå hus, med två våningar och blandad fasad
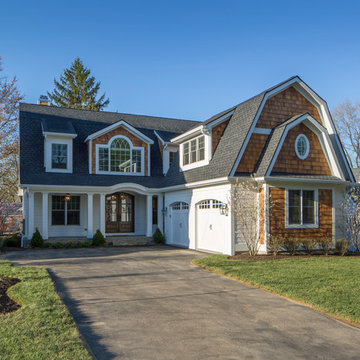
Greg Grupenhof
Exempel på ett stort klassiskt vitt hus, med två våningar, mansardtak, blandad fasad och tak i shingel
Exempel på ett stort klassiskt vitt hus, med två våningar, mansardtak, blandad fasad och tak i shingel
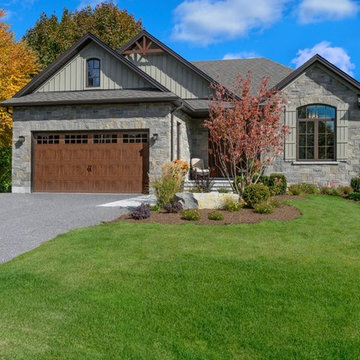
Idéer för att renovera ett mellanstort amerikanskt grått hus, med två våningar, blandad fasad och sadeltak
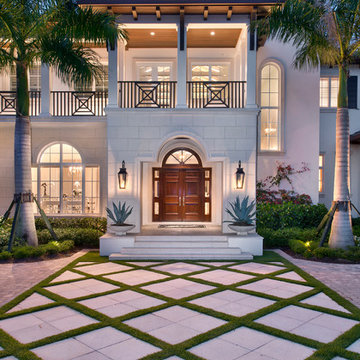
Exotisk inredning av ett mycket stort beige hus, med två våningar och blandad fasad
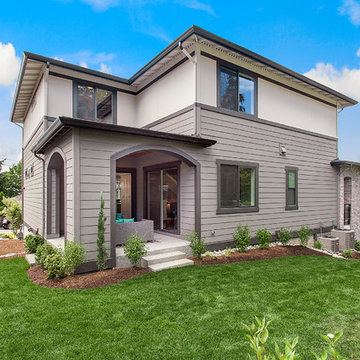
The backyard and rear exterior of the Mozart floor plan.
Exempel på ett stort klassiskt grått hus, med tre eller fler plan och blandad fasad
Exempel på ett stort klassiskt grått hus, med tre eller fler plan och blandad fasad

Anice Hoachlander, Hoachlander Davis Photography
Idéer för ett mellanstort 60 tals grått hus, med allt i ett plan, blandad fasad och sadeltak
Idéer för ett mellanstort 60 tals grått hus, med allt i ett plan, blandad fasad och sadeltak
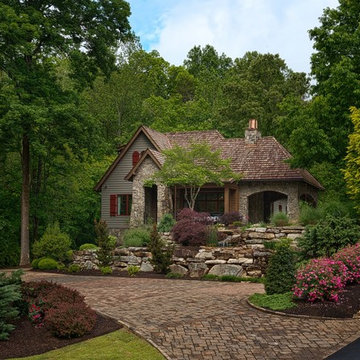
Idéer för mellanstora vintage gröna hus, med två våningar och blandad fasad
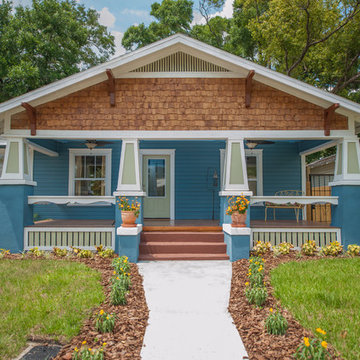
Front Facade of 1926 bungalow restoration. Photography-Jeff Faye
Bild på ett stort amerikanskt blått hus, med blandad fasad, sadeltak, tak i shingel och två våningar
Bild på ett stort amerikanskt blått hus, med blandad fasad, sadeltak, tak i shingel och två våningar

This Japanese inspired ranch home in Lake Creek is LEED® Gold certified and features angled roof lines with stone, copper and wood siding.
Inspiration för mycket stora asiatiska bruna hus, med blandad fasad, pulpettak och två våningar
Inspiration för mycket stora asiatiska bruna hus, med blandad fasad, pulpettak och två våningar
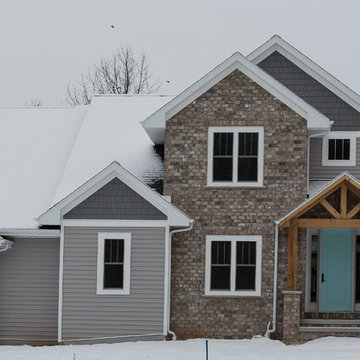
Bild på ett stort lantligt grått hus, med två våningar, blandad fasad och valmat tak
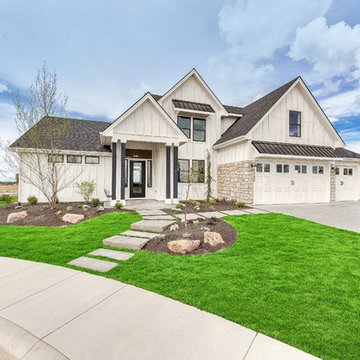
This charming exterior is reminiscent of a bygone era where life was simpler and homes were functionally beautiful. The white siding paired with black trim offsets the gorgeous elevation, which won first place in the Boise parade of homes for best exterior! Walk through the front door and you're instantly greeted by warmth and natural light, with the black and white color palette effortlessly weaving its way throughout the home in an updated modern way.
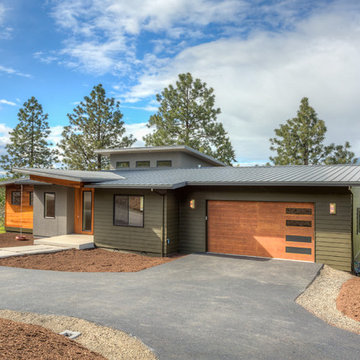
Inspiration för ett stort funkis flerfärgat hus, med två våningar, blandad fasad, pulpettak och tak i metall
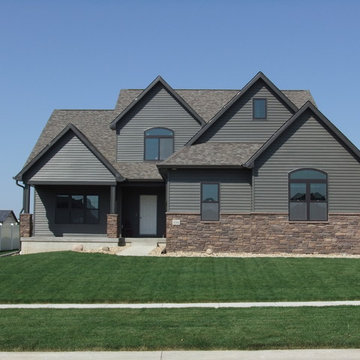
Awesome Unique open space home with large master suite on the man floor. Anderson Fiber-con coffee bean color to accent dark grey siding.
Inspiration för ett stort amerikanskt grått hus, med två våningar, sadeltak och blandad fasad
Inspiration för ett stort amerikanskt grått hus, med två våningar, sadeltak och blandad fasad
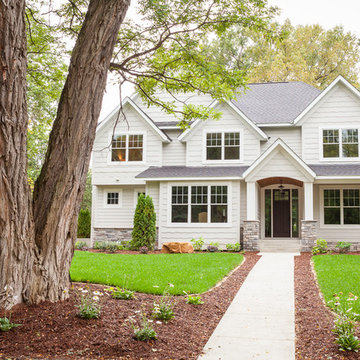
Exempel på ett mellanstort klassiskt beige hus, med två våningar, blandad fasad, halvvalmat sadeltak och tak i shingel
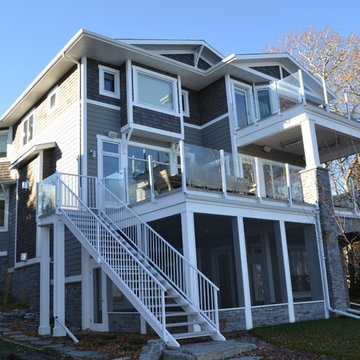
The Screened Porch at walk-out level has overhead electric heaters, making it the perfect spot to enjoy the lake in cooler weather.
Inspiration för ett stort maritimt grått hus, med tre eller fler plan, blandad fasad och sadeltak
Inspiration för ett stort maritimt grått hus, med tre eller fler plan, blandad fasad och sadeltak
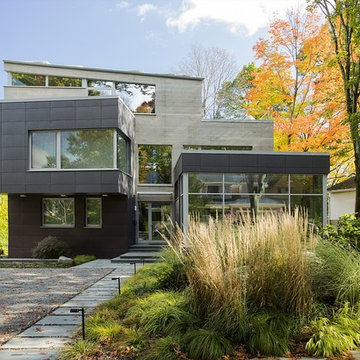
OVERVIEW
Set into a mature Boston area neighborhood, this sophisticated 2900SF home offers efficient use of space, expression through form, and myriad of green features.
MULTI-GENERATIONAL LIVING
Designed to accommodate three family generations, paired living spaces on the first and second levels are architecturally expressed on the facade by window systems that wrap the front corners of the house. Included are two kitchens, two living areas, an office for two, and two master suites.
CURB APPEAL
The home includes both modern form and materials, using durable cedar and through-colored fiber cement siding, permeable parking with an electric charging station, and an acrylic overhang to shelter foot traffic from rain.
FEATURE STAIR
An open stair with resin treads and glass rails winds from the basement to the third floor, channeling natural light through all the home’s levels.
LEVEL ONE
The first floor kitchen opens to the living and dining space, offering a grand piano and wall of south facing glass. A master suite and private ‘home office for two’ complete the level.
LEVEL TWO
The second floor includes another open concept living, dining, and kitchen space, with kitchen sink views over the green roof. A full bath, bedroom and reading nook are perfect for the children.
LEVEL THREE
The third floor provides the second master suite, with separate sink and wardrobe area, plus a private roofdeck.
ENERGY
The super insulated home features air-tight construction, continuous exterior insulation, and triple-glazed windows. The walls and basement feature foam-free cavity & exterior insulation. On the rooftop, a solar electric system helps offset energy consumption.
WATER
Cisterns capture stormwater and connect to a drip irrigation system. Inside the home, consumption is limited with high efficiency fixtures and appliances.
TEAM
Architecture & Mechanical Design – ZeroEnergy Design
Contractor – Aedi Construction
Photos – Eric Roth Photography
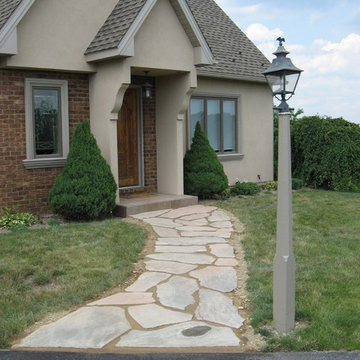
Idéer för ett mellanstort klassiskt beige hus, med allt i ett plan, blandad fasad och sadeltak
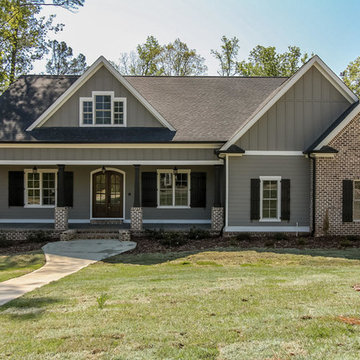
Trenton V Plan by First Choice Home Builders. trenton plan, first choice home builders, brick exterior, brick with white mortar, black shutters, stamped concrete porch, columns, gray siding with brick,
74 028 foton på hus, med blandad fasad
12
