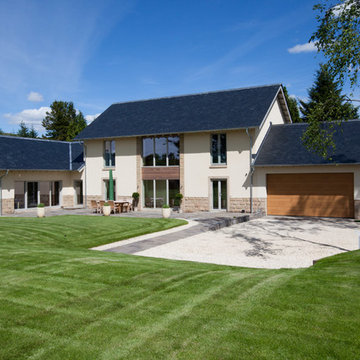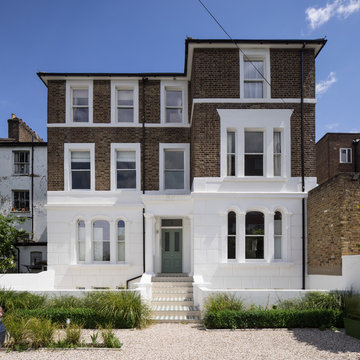Fasad
Sortera efter:
Budget
Sortera efter:Populärt i dag
221 - 240 av 73 954 foton
Artikel 1 av 2
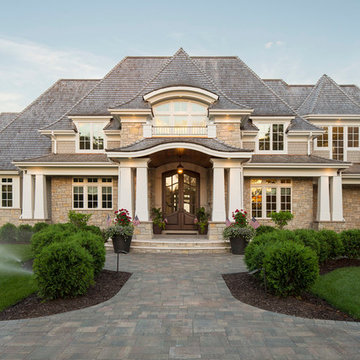
The entrance to this lovely home is inviting with this wide paver patio/walkway leading the way. The sweeping garden beds on either side of the walk say "Come On In".
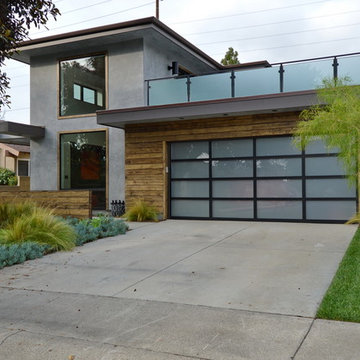
Jeff Jeannette / Jeannette Architects
Bild på ett mellanstort funkis grått hus, med två våningar, blandad fasad och platt tak
Bild på ett mellanstort funkis grått hus, med två våningar, blandad fasad och platt tak
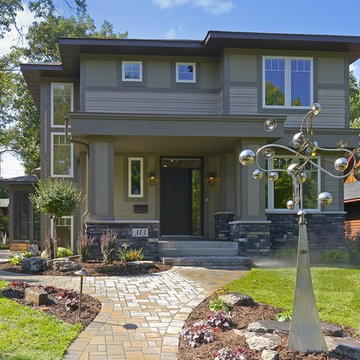
This home mixes traditional stone wainscoting with contemporary linear styling. Windows with modern proportions let in plenty of light. Front porch provides important shelter during precipitation events. The landscaped yard and paver walkway adds valuable curb appeal. Photography by Spacecrafting
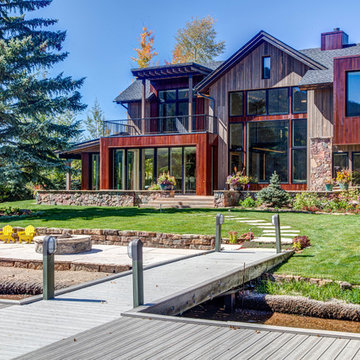
Vertical Arts
With a scandinavian flair, this mountain home is rustic, yet modern. The rustic wood and metal siding create a warm color that complements the surrounding nicely.
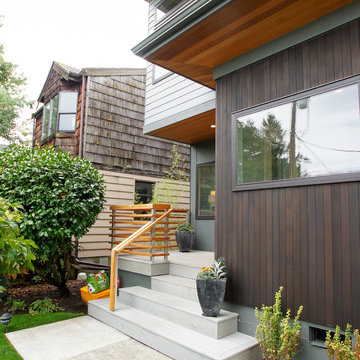
Deep exaggerated eaves on the east and west sides provide visual interest as well as shading during the summer months.
Bild på ett mellanstort funkis grått hus, med två våningar, blandad fasad och platt tak
Bild på ett mellanstort funkis grått hus, med två våningar, blandad fasad och platt tak
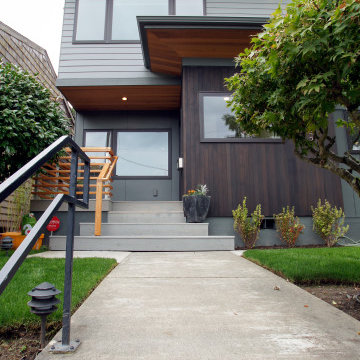
Deep exaggerated eaves on the east and west sides provide visual interest as well as shading during the summer months.
Inspiration för mellanstora moderna grå hus, med två våningar, blandad fasad och platt tak
Inspiration för mellanstora moderna grå hus, med två våningar, blandad fasad och platt tak
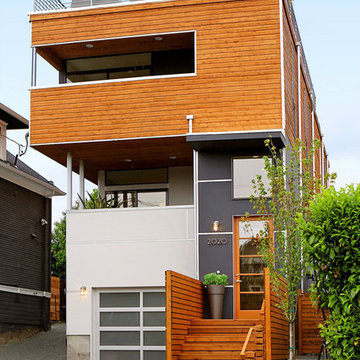
Inspiration för mellanstora moderna lägenheter, med två våningar, blandad fasad och platt tak
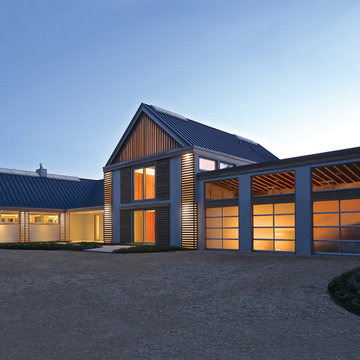
Photo: Jeff Heatley Photography
Idéer för ett stort modernt grått hus, med tre eller fler plan, blandad fasad och sadeltak
Idéer för ett stort modernt grått hus, med tre eller fler plan, blandad fasad och sadeltak

One of the most important things for the homeowners was to maintain the look and feel of the home. The architect felt that the addition should be about continuity, riffing on the idea of symmetry rather than asymmetry. This approach shows off exceptional craftsmanship in the framing of the hip and gable roofs. And while most of the home was going to be touched or manipulated in some way, the front porch, walls and part of the roof remained the same. The homeowners continued with the craftsman style inside, but added their own east coast flare and stylish furnishings. The mix of materials, pops of color and retro touches bring youth to the spaces.
Photography by Tre Dunham
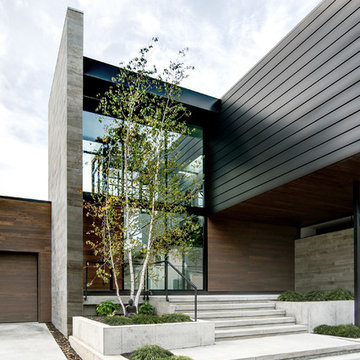
Idéer för att renovera ett funkis hus, med två våningar, blandad fasad och platt tak
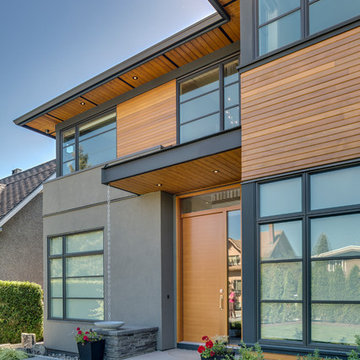
Exempel på ett mellanstort klassiskt brunt hus, med tre eller fler plan och blandad fasad
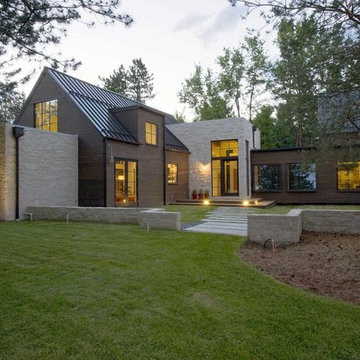
Dale R. Hubbard
Idéer för ett lantligt hus, med två våningar, blandad fasad och sadeltak
Idéer för ett lantligt hus, med två våningar, blandad fasad och sadeltak

Architect: Blaine Bonadies, Bonadies Architect
Photography By: Jean Allsopp Photography
“Just as described, there is an edgy, irreverent vibe here, but the result has an appropriate stature and seriousness. Love the overscale windows. And the outdoor spaces are so great.”
Situated atop an old Civil War battle site, this new residence was conceived for a couple with southern values and a rock-and-roll attitude. The project consists of a house, a pool with a pool house and a renovated music studio. A marriage of modern and traditional design, this project used a combination of California redwood siding, stone and a slate roof with flat-seam lead overhangs. Intimate and well planned, there is no space wasted in this home. The execution of the detail work, such as handmade railings, metal awnings and custom windows jambs, made this project mesmerizing.
Cues from the client and how they use their space helped inspire and develop the initial floor plan, making it live at a human scale but with dramatic elements. Their varying taste then inspired the theme of traditional with an edge. The lines and rhythm of the house were simplified, and then complemented with some key details that made the house a juxtaposition of styles.
The wood Ultimate Casement windows were all standard sizes. However, there was a desire to make the windows have a “deep pocket” look to create a break in the facade and add a dramatic shadow line. Marvin was able to customize the jambs by extruding them to the exterior. They added a very thin exterior profile, which negated the need for exterior casing. The same detail was in the stone veneers and walls, as well as the horizontal siding walls, with no need for any modification. This resulted in a very sleek look.
MARVIN PRODUCTS USED:
Marvin Ultimate Casement Window
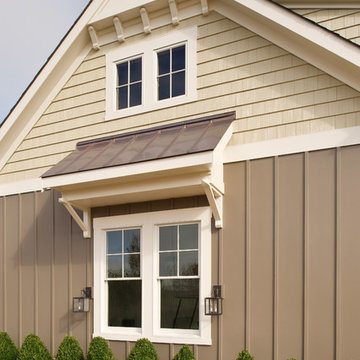
Ansel Olson
Idéer för ett stort rustikt brunt hus, med blandad fasad, sadeltak och tre eller fler plan
Idéer för ett stort rustikt brunt hus, med blandad fasad, sadeltak och tre eller fler plan
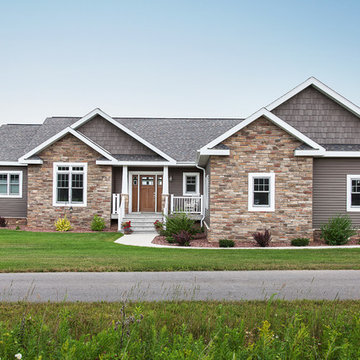
The amazing front of this home. Mixture of lap, shake and stone exterior with wide trim around doors and windows. Covered front porch with craftsman columns and fir grained front door and sidelights.
LeClair Photo+Video
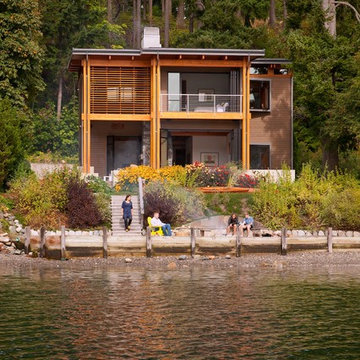
The compact footprint and efficient, cockpit-like, interior spaces serve their functions well without gratuity. A rooftop photovoltaic solar panel system offsets power consumption, and careful attention to natural day lighting and ventilation combined with a high efficiency radiant floor heating system help make the house a modest energy user. photo credit - John Ellis
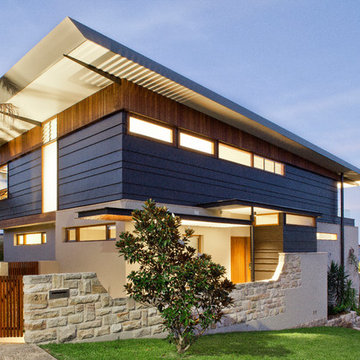
Simon Wood
Inredning av ett modernt blått hus i flera nivåer, med blandad fasad och pulpettak
Inredning av ett modernt blått hus i flera nivåer, med blandad fasad och pulpettak
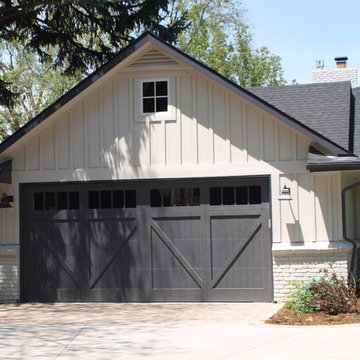
Inspiration för ett mellanstort vintage grått hus, med allt i ett plan, blandad fasad, sadeltak och tak i shingel
12
