73 988 foton på hus, med blandad fasad
Sortera efter:
Budget
Sortera efter:Populärt i dag
1 - 20 av 73 988 foton
Artikel 1 av 2

Inspiration för mycket stora klassiska flerfärgade hus, med två våningar, blandad fasad, sadeltak och tak i shingel

Paint by Sherwin Williams
Body Color - Anonymous - SW 7046
Accent Color - Urban Bronze - SW 7048
Trim Color - Worldly Gray - SW 7043
Front Door Stain - Northwood Cabinets - Custom Truffle Stain
Exterior Stone by Eldorado Stone
Stone Product Rustic Ledge in Clearwater
Outdoor Fireplace by Heat & Glo
Doors by Western Pacific Building Materials
Windows by Milgard Windows & Doors
Window Product Style Line® Series
Window Supplier Troyco - Window & Door
Lighting by Destination Lighting
Garage Doors by NW Door
Decorative Timber Accents by Arrow Timber
Timber Accent Products Classic Series
LAP Siding by James Hardie USA
Fiber Cement Shakes by Nichiha USA
Construction Supplies via PROBuild
Landscaping by GRO Outdoor Living
Customized & Built by Cascade West Development
Photography by ExposioHDR Portland
Original Plans by Alan Mascord Design Associates

Morgan Nowland
Idéer för stora funkis flerfärgade hus, med två våningar, blandad fasad och platt tak
Idéer för stora funkis flerfärgade hus, med två våningar, blandad fasad och platt tak
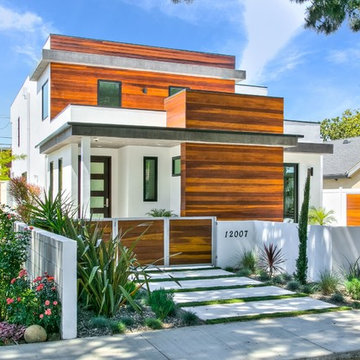
Modern inredning av ett mellanstort vitt hus, med två våningar, blandad fasad, platt tak och tak i metall

Graced with an abundance of windows, Alexandria’s modern meets traditional exterior boasts stylish stone accents, interesting rooflines and a pillared and welcoming porch. You’ll never lack for style or sunshine in this inspired transitional design perfect for a growing family. The timeless design merges a variety of classic architectural influences and fits perfectly into any neighborhood. A farmhouse feel can be seen in the exterior’s peaked roof, while the shingled accents reference the ever-popular Craftsman style. Inside, an abundance of windows flood the open-plan interior with light. Beyond the custom front door with its eye-catching sidelights is 2,350 square feet of living space on the first level, with a central foyer leading to a large kitchen and walk-in pantry, adjacent 14 by 16-foot hearth room and spacious living room with a natural fireplace. Also featured is a dining area and convenient home management center perfect for keeping your family life organized on the floor plan’s right side and a private study on the left, which lead to two patios, one covered and one open-air. Private spaces are concentrated on the 1,800-square-foot second level, where a large master suite invites relaxation and rest and includes built-ins, a master bath with double vanity and two walk-in closets. Also upstairs is a loft, laundry and two additional family bedrooms as well as 400 square foot of attic storage. The approximately 1,500-square-foot lower level features a 15 by 24-foot family room, a guest bedroom, billiards and refreshment area, and a 15 by 26-foot home theater perfect for movie nights.
Photographer: Ashley Avila Photography

Inspiration för ett mellanstort funkis radhus, med tre eller fler plan, blandad fasad och platt tak

Exempel på ett stort rustikt flerfärgat hus, med tre eller fler plan, blandad fasad, pulpettak och tak i metall

The large angled garage, double entry door, bay window and arches are the welcoming visuals to this exposed ranch. Exterior thin veneer stone, the James Hardie Timberbark siding and the Weather Wood shingles accented by the medium bronze metal roof and white trim windows are an eye appealing color combination. Impressive double transom entry door with overhead timbers and side by side double pillars.
(Ryan Hainey)

This custom home was built for empty nesting in mind. The first floor is all you need with wide open dining, kitchen and entertaining along with master suite just off the mudroom and laundry. Upstairs has plenty of room for guests and return home college students.
Photos- Rustic White Photography
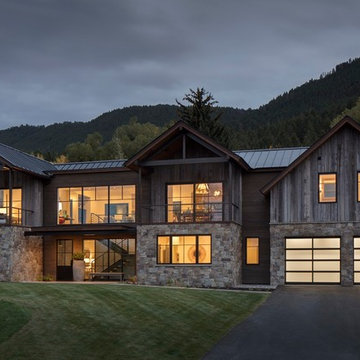
Photos by Gordon Gregory
Rustik inredning av ett stort grått hus, med två våningar, blandad fasad, sadeltak och tak i metall
Rustik inredning av ett stort grått hus, med två våningar, blandad fasad, sadeltak och tak i metall

View to entry at sunset. Dining to the right of the entry. Photography by Stephen Brousseau.
Idéer för att renovera ett mellanstort funkis brunt hus, med allt i ett plan, blandad fasad, pulpettak och tak i metall
Idéer för att renovera ett mellanstort funkis brunt hus, med allt i ett plan, blandad fasad, pulpettak och tak i metall

Idéer för att renovera ett lantligt brunt hus, med två våningar, blandad fasad, sadeltak och tak i shingel
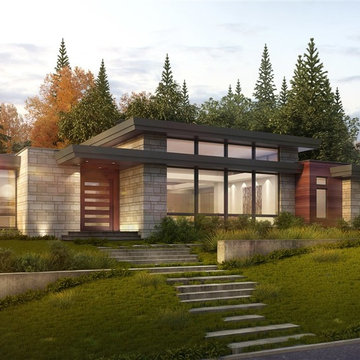
Foto på ett stort funkis hus, med allt i ett plan, blandad fasad och platt tak

Chad Holder
Inspiration för ett mellanstort funkis vitt hus, med allt i ett plan, blandad fasad och platt tak
Inspiration för ett mellanstort funkis vitt hus, med allt i ett plan, blandad fasad och platt tak
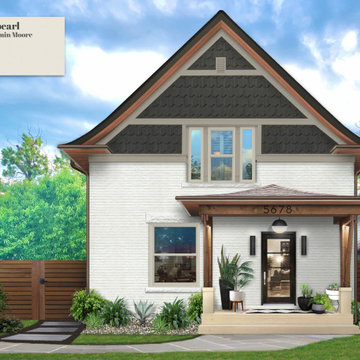
The goal was to keep the Victorian character, while creating a modern design. TruWood Siding and Trim provided inspiration from start to finish.
Bild på ett vintage flerfärgat hus, med två våningar, blandad fasad, sadeltak och tak i shingel
Bild på ett vintage flerfärgat hus, med två våningar, blandad fasad, sadeltak och tak i shingel

Modern front yard and exterior transformation of this ranch eichler in the Oakland Hills. The house was clad with horizontal cedar siding and painting a deep gray blue color with white trim. The landscape is mostly drought tolerant covered in extra large black slate gravel. Stamped concrete steps lead up to an oversized black front door. A redwood wall with inlay lighting serves to elegantly divide the space and provide lighting for the path.
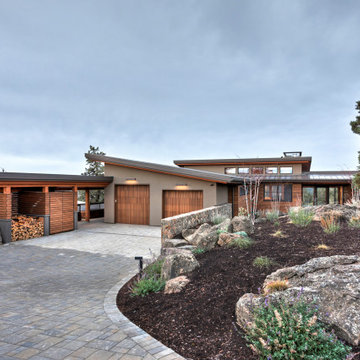
Idéer för funkis flerfärgade hus, med allt i ett plan, blandad fasad och pulpettak
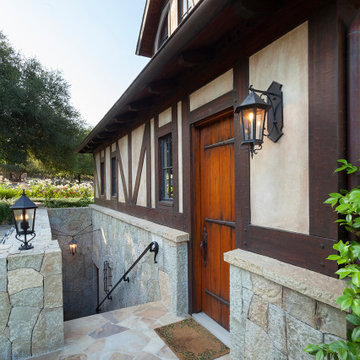
Old World European, Country Cottage. Three separate cottages make up this secluded village over looking a private lake in an old German, English, and French stone villa style. Hand scraped arched trusses, wide width random walnut plank flooring, distressed dark stained raised panel cabinetry, and hand carved moldings make these traditional farmhouse cottage buildings look like they have been here for 100s of years. Newly built of old materials, and old traditional building methods, including arched planked doors, leathered stone counter tops, stone entry, wrought iron straps, and metal beam straps. The Lake House is the first, a Tudor style cottage with a slate roof, 2 bedrooms, view filled living room open to the dining area, all overlooking the lake. The Carriage Home fills in when the kids come home to visit, and holds the garage for the whole idyllic village. This cottage features 2 bedrooms with on suite baths, a large open kitchen, and an warm, comfortable and inviting great room. All overlooking the lake. The third structure is the Wheel House, running a real wonderful old water wheel, and features a private suite upstairs, and a work space downstairs. All homes are slightly different in materials and color, including a few with old terra cotta roofing. Project Location: Ojai, California. Project designed by Maraya Interior Design. From their beautiful resort town of Ojai, they serve clients in Montecito, Hope Ranch, Malibu and Calabasas, across the tri-county area of Santa Barbara, Ventura and Los Angeles, south to Hidden Hills. Patrick Price Photo
73 988 foton på hus, med blandad fasad
1

