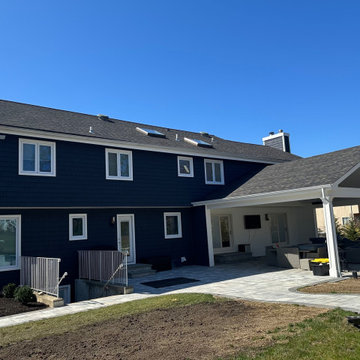22 491 foton på hus, med vinylfasad
Sortera efter:
Budget
Sortera efter:Populärt i dag
1 - 20 av 22 491 foton
Artikel 1 av 2

Bild på ett mellanstort vintage blått hus, med två våningar, vinylfasad och tak i shingel
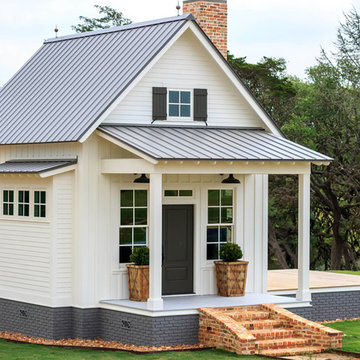
Exempel på ett mellanstort lantligt vitt hus, med två våningar, vinylfasad, sadeltak och tak i metall
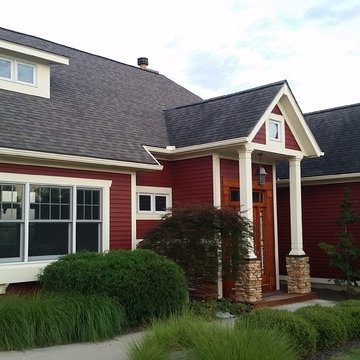
Klassisk inredning av ett stort rött hus, med allt i ett plan, vinylfasad, sadeltak och tak i shingel
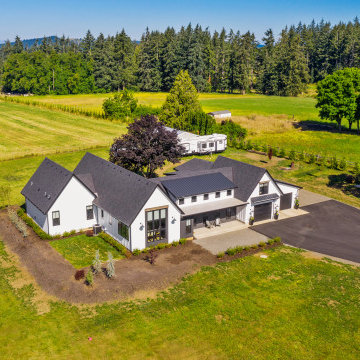
The exterior of this modern farmhouse exterior uses board and batten as well as horizontal Hardie siding with a crisp color palette of Pure White (SW 7005), Iron Ore (SW 7069), and Tricorn Black (SW 6258).
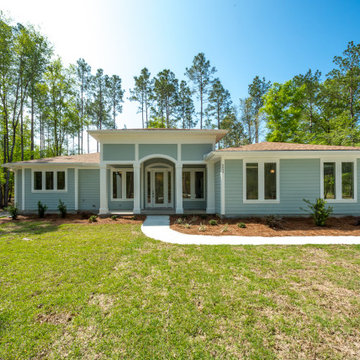
A custom home with vinyl siding and a screened porch.
Idéer för att renovera ett mellanstort vintage blått hus, med allt i ett plan, vinylfasad, valmat tak och tak i shingel
Idéer för att renovera ett mellanstort vintage blått hus, med allt i ett plan, vinylfasad, valmat tak och tak i shingel
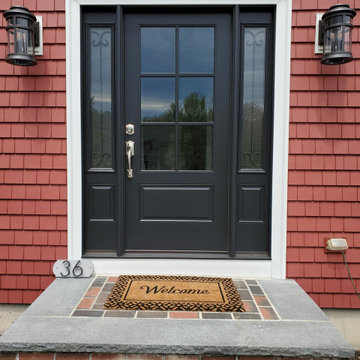
Mastic Vinyl Siding, Harvey Windows, and a Therma-Tru Entry Door look beautiful on this Lakeville, MA colonial!
The homeowner chose a combination of Mastic Cedar Discovery and Carvedwood 44 Vinyl Siding in the historic color, Russet Red. Cedar Discovery mimics the look of painted cedar shingles and Carvedwood 44 replicates the look of painted cedar clapboard siding. With realistic wood textures and shadow lines, these homeowners have a durable and affordable siding option that looks beautiful without the worry that comes along with wood siding. With a 230 mph wind rating and an lovely collection of colors, textures, and styles, our customers enjoy both the durability and beauty of professional grade siding.
We also installed Harvey Classic Double Hung Vinyl Replacement windows. The Harvey Classic is our top-selling, energy efficient replacement window. Homeowners enjoy tilt-in sashes for easy cleaning, customizable colors, hardware, and grid patterns. As one of the area’s select Harvey Elite Window Dealers, Care Free customers can also choose from exclusive package upgrades and warranties that can’t be offered by ordinary contractors.
A Therm-Tru Fiberglass Entry system is factory-finished in the color, onyx. This Smooth Star door welcomes guests with a pair of coordinating sidelites featuring decorative glass and grids.
Care Free Homes is the preferred contractor of thousands of homeowners. Past customers and referrals are responsible for over half of our business each year! Once you become a Care Free customer – chances are you’ll stay a Care Free customer and invite your friends and family to become one, too! We ask for absolutely no money until the project is complete and have financing options for qualified homeowners.
Get started on your project with a FREE Quote by calling (508) 997-1111 or contact us online and we’ll follow up with you! Make your house a Care Free home!
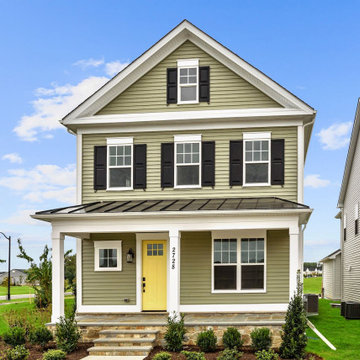
Transitional style home with thoughtful finishes that offer stunning curb appeal.
Klassisk inredning av ett mellanstort grönt hus, med tre eller fler plan, sadeltak, vinylfasad och tak i mixade material
Klassisk inredning av ett mellanstort grönt hus, med tre eller fler plan, sadeltak, vinylfasad och tak i mixade material
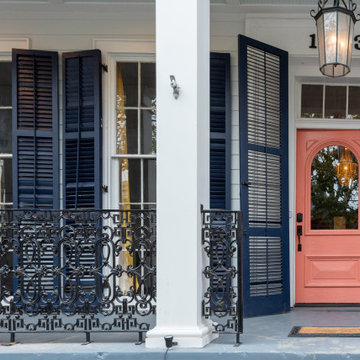
Front Porch to New Orleans Garden District Home
Foto på ett stort eklektiskt vitt hus, med två våningar, vinylfasad, platt tak och tak i mixade material
Foto på ett stort eklektiskt vitt hus, med två våningar, vinylfasad, platt tak och tak i mixade material
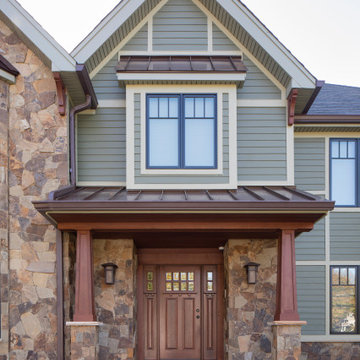
Bild på ett stort amerikanskt grönt hus, med två våningar, vinylfasad, sadeltak och tak i shingel
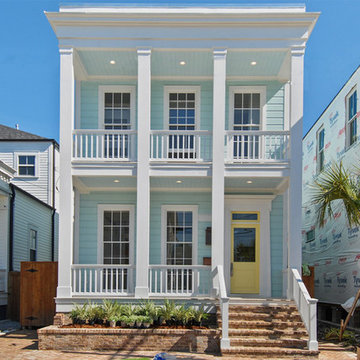
Idéer för att renovera ett mellanstort maritimt blått hus, med två våningar och vinylfasad
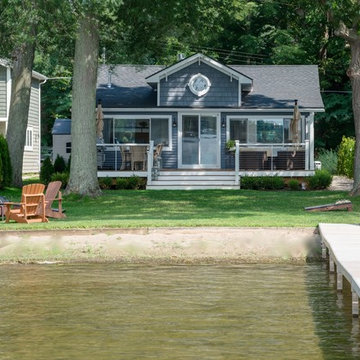
Phoenix Photographic
Inredning av ett maritimt litet blått hus, med allt i ett plan, vinylfasad, sadeltak och tak i shingel
Inredning av ett maritimt litet blått hus, med allt i ett plan, vinylfasad, sadeltak och tak i shingel
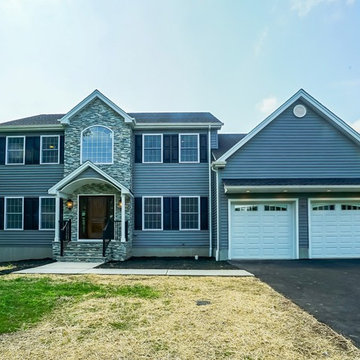
Larosa Built Homes. Beautiful Classic Colonial home with Grey and Green Tones. Gray exterior with transitional/modern style stone front accent feature. Shed roof over garage with built in recessed lighting. Portico over front entry and stairs.
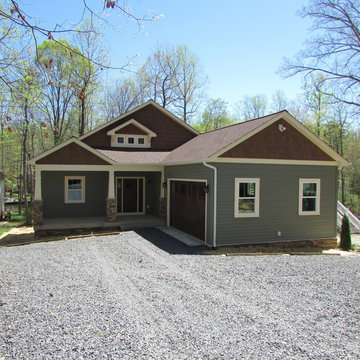
Amerikansk inredning av ett stort grönt hus, med allt i ett plan, vinylfasad, sadeltak och tak i shingel

Rustic and modern design elements complement one another in this 2,480 sq. ft. three bedroom, two and a half bath custom modern farmhouse. Abundant natural light and face nailed wide plank white pine floors carry throughout the entire home along with plenty of built-in storage, a stunning white kitchen, and cozy brick fireplace.
Photos by Tessa Manning

Idéer för lantliga vita hus, med två våningar, vinylfasad, sadeltak och tak i metall
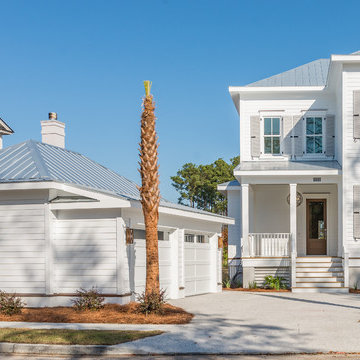
Exempel på ett stort maritimt vitt hus, med två våningar, valmat tak, tak i metall och vinylfasad
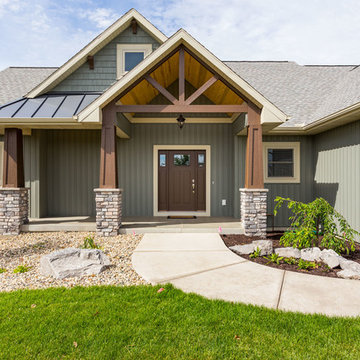
Idéer för att renovera ett stort amerikanskt grönt hus, med allt i ett plan, vinylfasad och tak i shingel
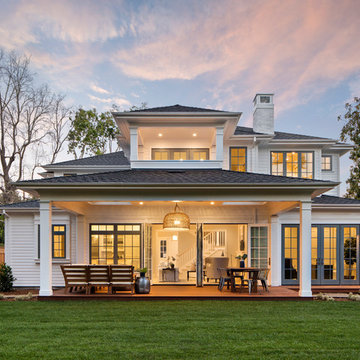
JPM Construction offers complete support for designing, building, and renovating homes in Atherton, Menlo Park, Portola Valley, and surrounding mid-peninsula areas. With a focus on high-quality craftsmanship and professionalism, our clients can expect premium end-to-end service.
The promise of JPM is unparalleled quality both on-site and off, where we value communication and attention to detail at every step. Onsite, we work closely with our own tradesmen, subcontractors, and other vendors to bring the highest standards to construction quality and job site safety. Off site, our management team is always ready to communicate with you about your project. The result is a beautiful, lasting home and seamless experience for you.

The owners were downsizing from a large ornate property down the street and were seeking a number of goals. Single story living, modern and open floor plan, comfortable working kitchen, spaces to house their collection of artwork, low maintenance and a strong connection between the interior and the landscape. Working with a long narrow lot adjacent to conservation land, the main living space (16 foot ceiling height at its peak) opens with folding glass doors to a large screen porch that looks out on a courtyard and the adjacent wooded landscape. This gives the home the perception that it is on a much larger lot and provides a great deal of privacy. The transition from the entry to the core of the home provides a natural gallery in which to display artwork and sculpture. Artificial light almost never needs to be turned on during daytime hours and the substantial peaked roof over the main living space is oriented to allow for solar panels not visible from the street or yard.
22 491 foton på hus, med vinylfasad
1
