22 496 foton på hus, med vinylfasad
Sortera efter:
Budget
Sortera efter:Populärt i dag
1 - 20 av 22 496 foton
Artikel 1 av 2

Bild på ett mellanstort vintage blått hus, med två våningar, vinylfasad och tak i shingel

Rustic and modern design elements complement one another in this 2,480 sq. ft. three bedroom, two and a half bath custom modern farmhouse. Abundant natural light and face nailed wide plank white pine floors carry throughout the entire home along with plenty of built-in storage, a stunning white kitchen, and cozy brick fireplace.
Photos by Tessa Manning
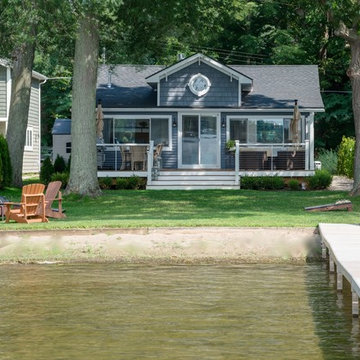
Phoenix Photographic
Inredning av ett maritimt litet blått hus, med allt i ett plan, vinylfasad, sadeltak och tak i shingel
Inredning av ett maritimt litet blått hus, med allt i ett plan, vinylfasad, sadeltak och tak i shingel
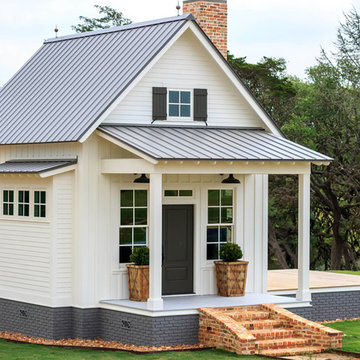
Exempel på ett mellanstort lantligt vitt hus, med två våningar, vinylfasad, sadeltak och tak i metall
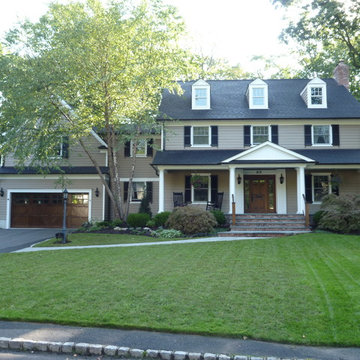
Klassisk inredning av ett mellanstort brunt hus, med två våningar, vinylfasad och sadeltak
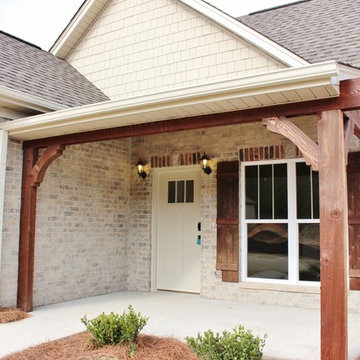
Front porch with Stained cedar post & shutters
Idéer för mellanstora amerikanska beige hus, med allt i ett plan och vinylfasad
Idéer för mellanstora amerikanska beige hus, med allt i ett plan och vinylfasad
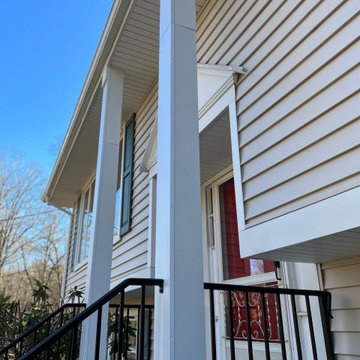
Inredning av ett klassiskt beige hus, med två våningar, vinylfasad och tak i shingel
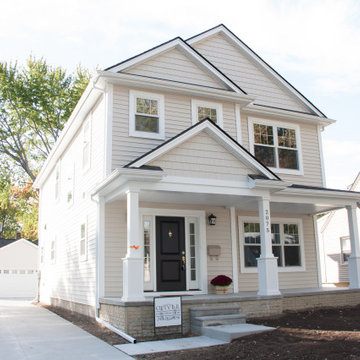
Exterior
Idéer för att renovera ett mellanstort vintage beige hus, med två våningar, vinylfasad, sadeltak och tak i shingel
Idéer för att renovera ett mellanstort vintage beige hus, med två våningar, vinylfasad, sadeltak och tak i shingel
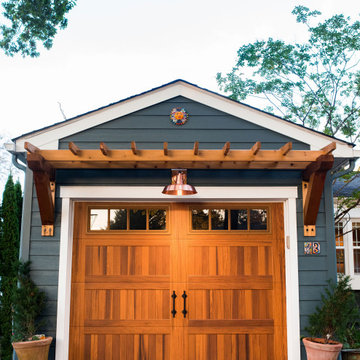
Rancher exterior remodel - craftsman portico and pergola addition. Custom cedar woodwork with moravian star pendant and copper roof. Cedar Portico. Cedar Pavilion. Doylestown, PA remodelers

While the majority of APD designs are created to meet the specific and unique needs of the client, this whole home remodel was completed in partnership with Black Sheep Construction as a high end house flip. From space planning to cabinet design, finishes to fixtures, appliances to plumbing, cabinet finish to hardware, paint to stone, siding to roofing; Amy created a design plan within the contractor’s remodel budget focusing on the details that would be important to the future home owner. What was a single story house that had fallen out of repair became a stunning Pacific Northwest modern lodge nestled in the woods!
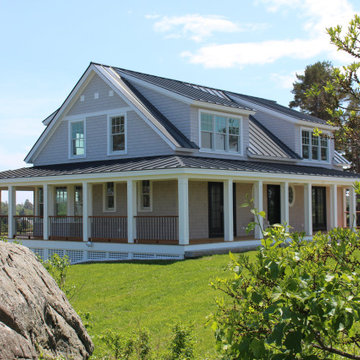
Exempel på ett stort maritimt grått hus, med två våningar, vinylfasad, sadeltak och tak i metall
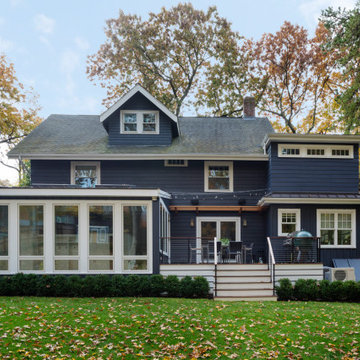
TEAM:
Architect: LDa Architecture & Interiors
Builder (Kitchen/ Mudroom Addition): Shanks Engineering & Construction
Builder (Master Suite Addition): Hampden Design
Photographer: Greg Premru
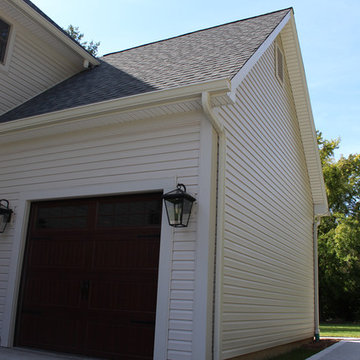
This traditional home was completed using Herringbone Vinyl lap and Shake siding. The use of lap and shake siding together on the same elevation adds an extra dimension.
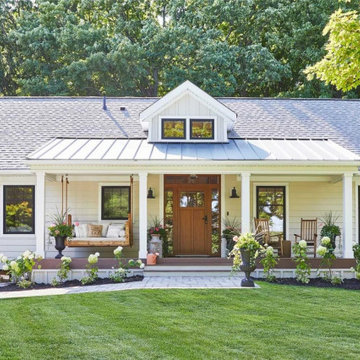
Foto på ett mellanstort lantligt vitt hus, med allt i ett plan och vinylfasad
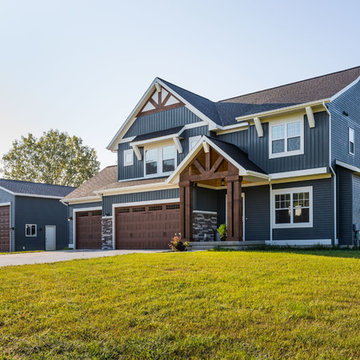
Bild på ett mellanstort lantligt blått hus, med två våningar, vinylfasad, sadeltak och tak i shingel
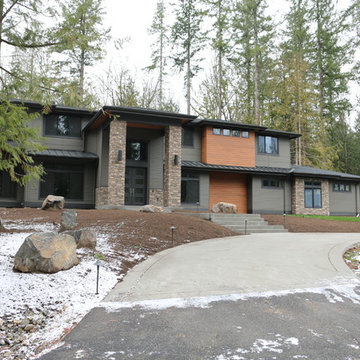
Bild på ett stort funkis grönt hus, med två våningar, vinylfasad, valmat tak och tak i mixade material
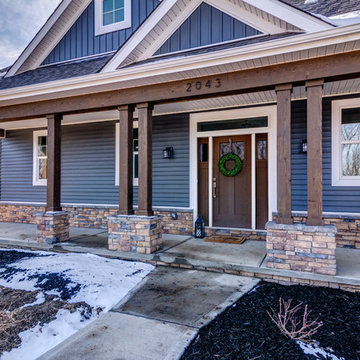
Mary Jane Salopek, Picatour
Lantlig inredning av ett mellanstort blått hus, med två våningar, vinylfasad, sadeltak och tak i shingel
Lantlig inredning av ett mellanstort blått hus, med två våningar, vinylfasad, sadeltak och tak i shingel

Exempel på ett stort lantligt vitt hus, med två våningar, tak i shingel, vinylfasad och valmat tak

Exempel på ett lantligt vitt hus, med två våningar, vinylfasad, sadeltak och tak i mixade material
22 496 foton på hus, med vinylfasad
1
