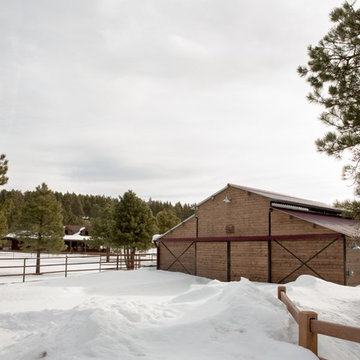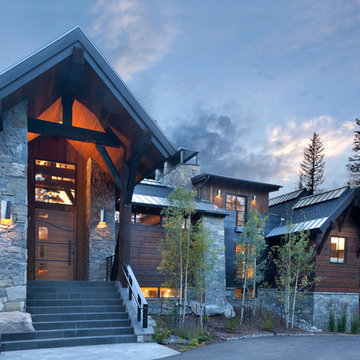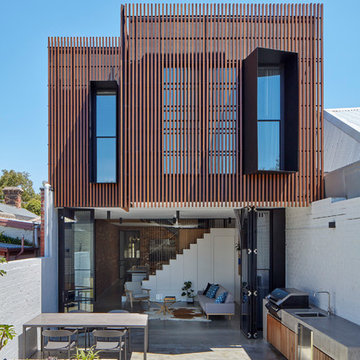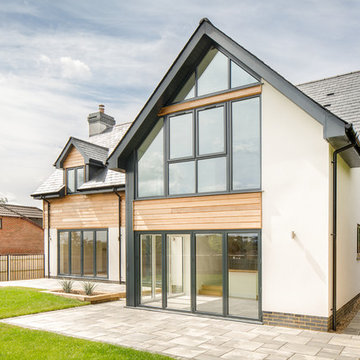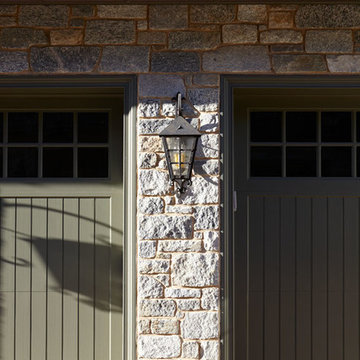1 483 599 foton på hus
Sortera efter:
Budget
Sortera efter:Populärt i dag
23541 - 23560 av 1 483 599 foton
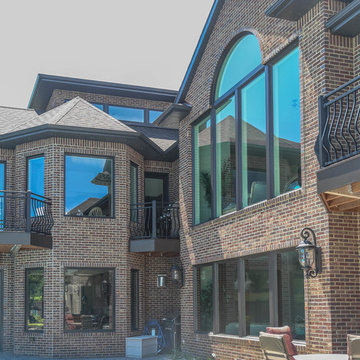
Inspiration för ett stort vintage rött hus, med två våningar, tegel, valmat tak och tak i shingel
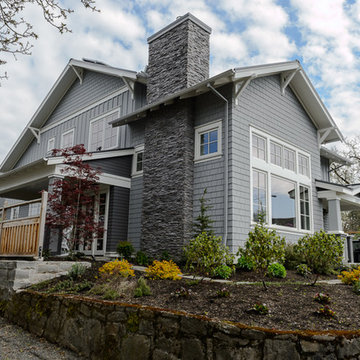
Foto på ett mellanstort amerikanskt grått hus, med två våningar, fiberplattor i betong och tak i metall
Hitta den rätta lokala yrkespersonen för ditt projekt
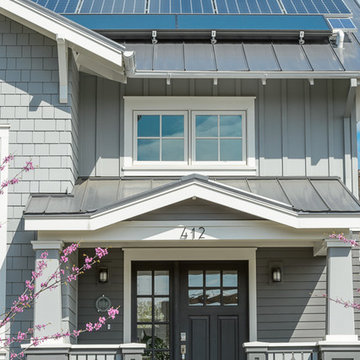
Bild på ett mellanstort amerikanskt grått hus, med två våningar, fiberplattor i betong och tak i metall
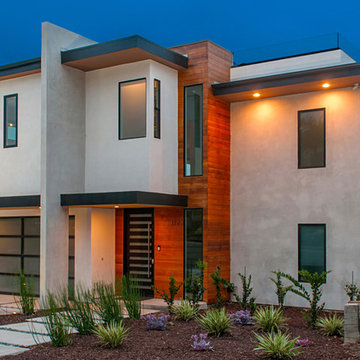
Idéer för stora funkis beige hus, med två våningar, stuckatur och platt tak
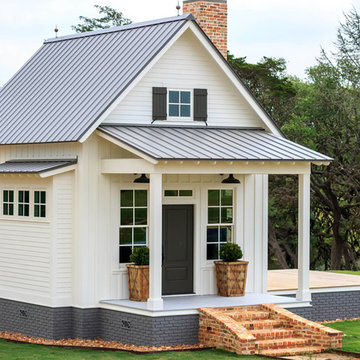
Exempel på ett mellanstort lantligt vitt hus, med två våningar, vinylfasad, sadeltak och tak i metall

This home, influenced by mid-century modern aesthetics, comfortably nestles into its Pacific Northwest site while welcoming the light and reveling in its waterfront views.
Photos by: Poppi Photography
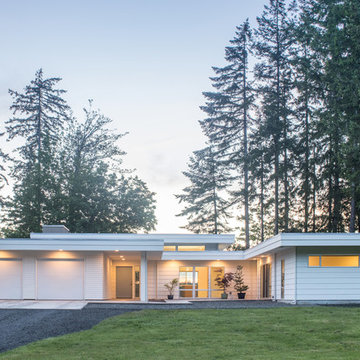
This home, influenced by mid-century modern aesthetics, comfortably nestles into its Pacific Northwest site while welcoming the light and reveling in its waterfront views.
Photos by: Poppi Photography
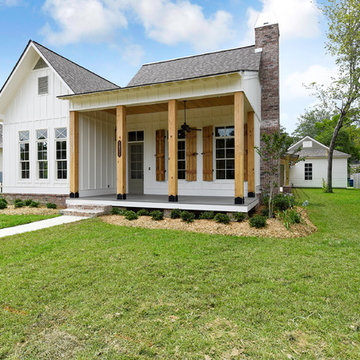
Foto på ett mellanstort lantligt vitt hus, med allt i ett plan, fiberplattor i betong, sadeltak och tak i shingel
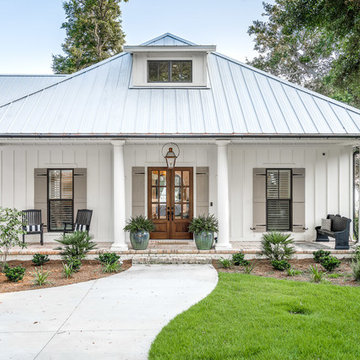
Greg Riegler Photography
Inspiration för stora klassiska vita hus, med två våningar och valmat tak
Inspiration för stora klassiska vita hus, med två våningar och valmat tak
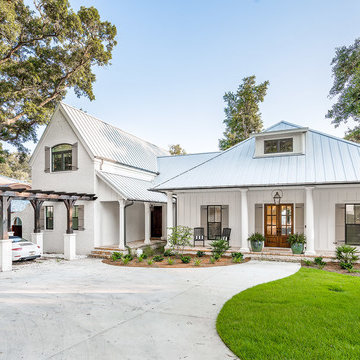
Greg Riegler Photography
Inspiration för stora vita hus, med två våningar och valmat tak
Inspiration för stora vita hus, med två våningar och valmat tak
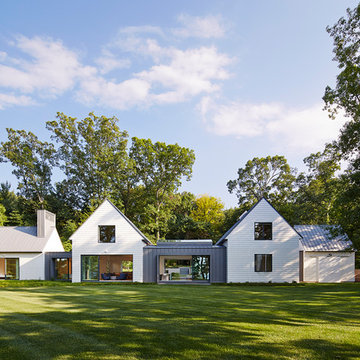
Creating spaces that make connections between the indoors and out, while making the most of the panoramic lake views and lush landscape that surround were two key goals of this seasonal home’s design. Central entrance into the residence brings you to an open dining and lounge space, with natural light flooding in through rooftop skylights. Soaring ceilings and subdued color palettes give the adjacent kitchen and living room an airy and expansive feeling, while the large, sliding glass doors and picture windows bring the warmth of the outdoors in. The family room, located in one of the two zinc-clad connector spaces, offers a more intimate lounge area and leads into the master suite wing, complete with vaulted ceilings and sleek lines. Three additional guest suites can be found in the opposite wing of the home, providing ideally separate living spaces for a multi-generational family.
Photographer: Steve Hall © Hedrich Blessing
Architect: Booth Hansen
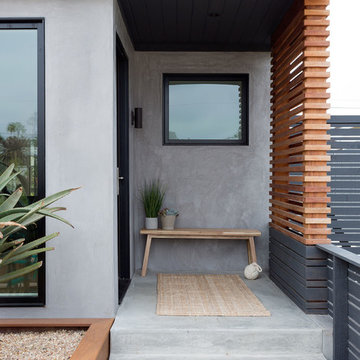
Front Entry
Idéer för att renovera ett litet funkis grått hus, med allt i ett plan, stuckatur, sadeltak och tak i shingel
Idéer för att renovera ett litet funkis grått hus, med allt i ett plan, stuckatur, sadeltak och tak i shingel
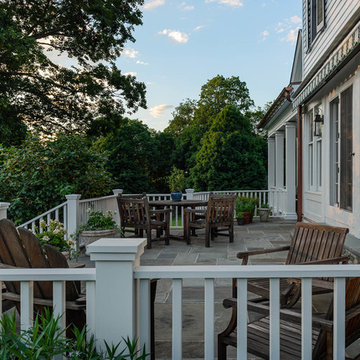
Photographer:Rob Karosis
Bild på ett mellanstort lantligt vitt trähus, med två våningar, sadeltak och tak i shingel
Bild på ett mellanstort lantligt vitt trähus, med två våningar, sadeltak och tak i shingel
1 483 599 foton på hus
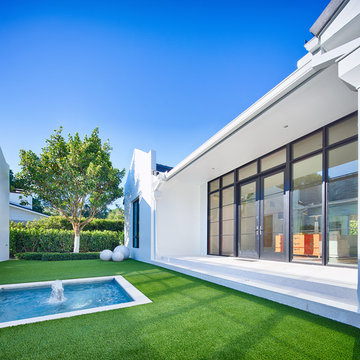
Inspiration för mellanstora moderna vita hus, med allt i ett plan, stuckatur, valmat tak och tak i shingel
1178

