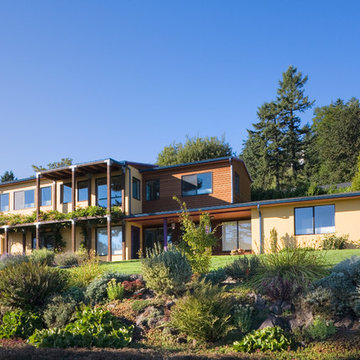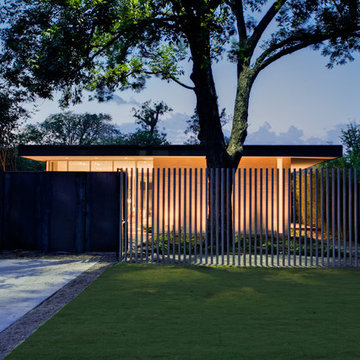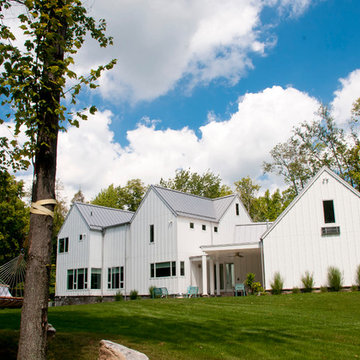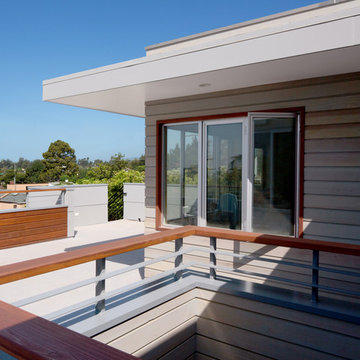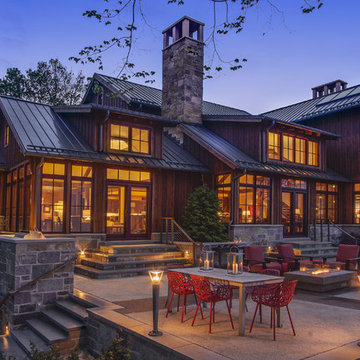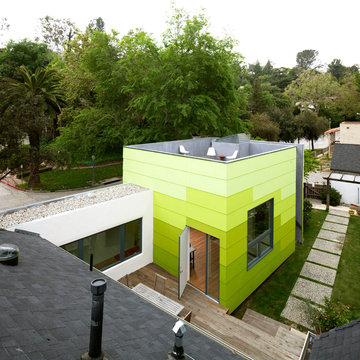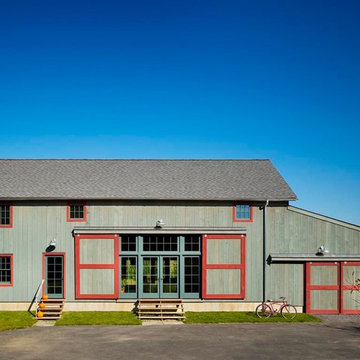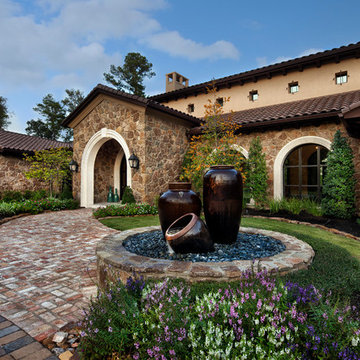1 480 969 foton på hus
Sortera efter:
Budget
Sortera efter:Populärt i dag
2441 - 2460 av 1 480 969 foton
Hitta den rätta lokala yrkespersonen för ditt projekt
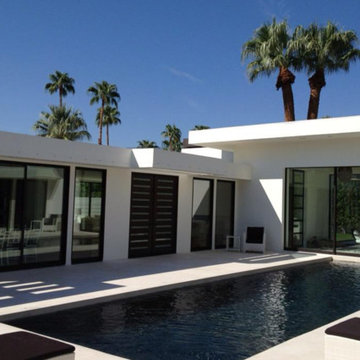
Taking a cue from the past and re-inventing it for now, this oasis in Rancho Mirage exudes cool.
Indoor/ outdoor resort style elegance perfectly suited for both relaxation and entertaining. Surfaces of plaster and limestone inside and out create the backbone of this home. Strong architectural lines, organic textures and brilliant light combine for an atmosphere of tranquility and luxury.
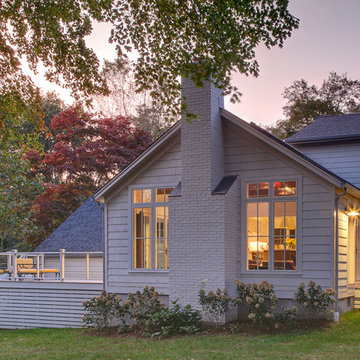
olson photographic
Idéer för att renovera ett mellanstort vintage vitt trähus, med två våningar och sadeltak
Idéer för att renovera ett mellanstort vintage vitt trähus, med två våningar och sadeltak
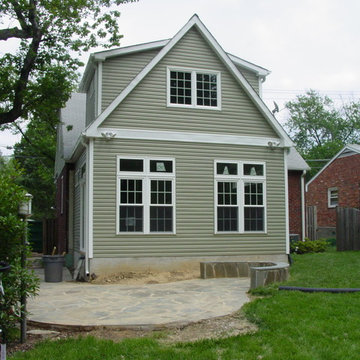
Cook Bros.
Arlington, Virginia, cape cod made larger with an attractive two story addition adding a family room on the lower level and a master bedroom suite on the upper level. Bathroom upstairs in the master suite.
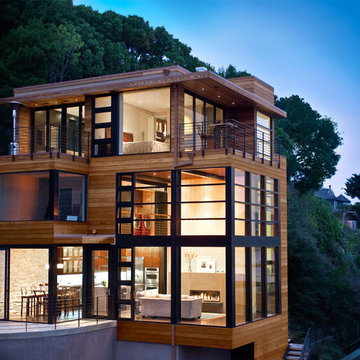
Perched on a cliff in the heart of Sausalito, across from Richardson's Bay, this glass and steel home opens out to sweeping views of San Francisco, Alcatraz, Angel Island and the Raccoon Strait. With its first level starting 20 feet above grade, this 2,100 square foot, three-bedroom residence rises to a height of 50 feet. Above a two-story living room, the master suite occupies the entire top floor, with a master bedroom and terrace, coffee bar, office, dressing room, and master bathroom with an accompanying private terrace.
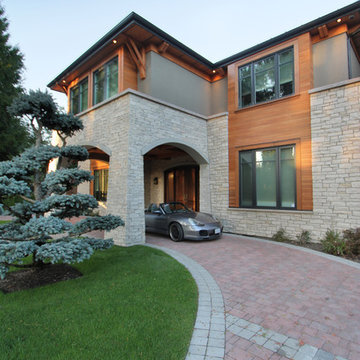
Inspiration för ett stort funkis grått hus, med två våningar, sadeltak och tak i mixade material
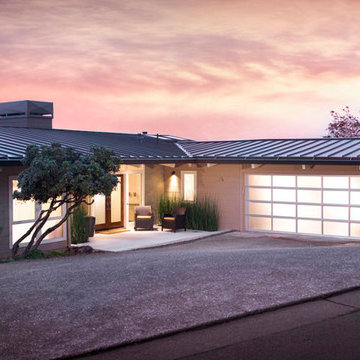
This remodeled hillside home was designed to improve the curb appeal of the exterior and open up interior spaces to the surrounding landscape. The new façade features a shimmering standing seam metal roof and aluminum and sandblasted glass garage door, while walnut and sandblasted glass french doors and subtle lighting highlight new planting areas. An interior stairwell was filled with windows and playful lighting to frame a spectacular view.
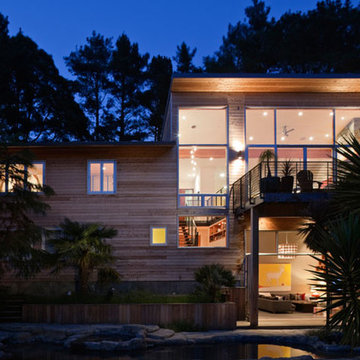
The Mill Valley Residence is both home and workplace to a filmmaker and artist and their two small children. The couple wanted a home that combined casual, functional, and organic sensibilities within a modern expression. The owners were highly involved in the design process, sourcing many of the interior finishes and systems. Opposing shed roofs define public and private zones in the house, playing on the Glenn Murcutt notion of a good house having both 'prospect and refuge.' Out buildings include a stand-alone office and separate painting studio. Image by Bruce Damonte.
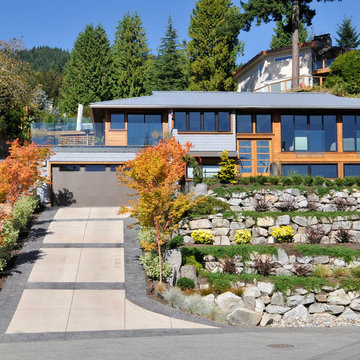
Ina VanTonder
Inspiration för stora moderna blå hus, med två våningar, valmat tak och tak i metall
Inspiration för stora moderna blå hus, med två våningar, valmat tak och tak i metall
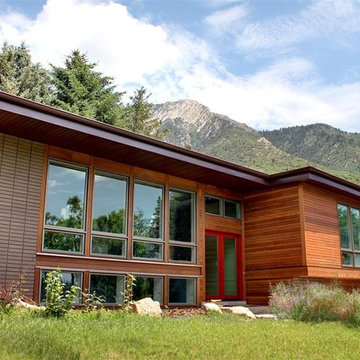
Photo by Renovation Design Group. All rights reserved.
Idéer för ett modernt trähus
Idéer för ett modernt trähus
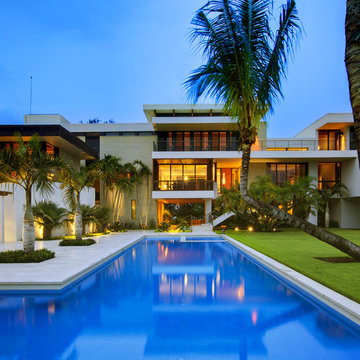
Greg Wilson
Bild på ett mycket stort funkis hus, med tre eller fler plan och blandad fasad
Bild på ett mycket stort funkis hus, med tre eller fler plan och blandad fasad
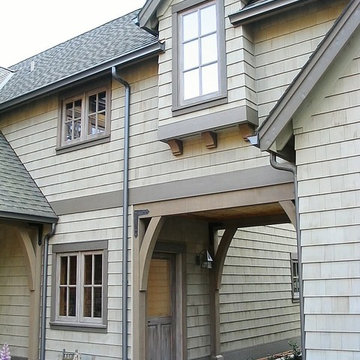
Bild på ett mellanstort vintage beige trähus, med två våningar och sadeltak
1 480 969 foton på hus

American Style Collection™ fiberglass entry doors were inspired by early 1900s residential architecture. The collection complements many popular home designs, including Arts and Crafts, Bungalow, Cottage and Colonial Revival styles.
Made with our patented AccuGrain™ technology, you get the look of high-grade wood with all of the durability of fiberglass. The exterior doors in this collection have the look and feel of a real wood front door — with solid wood square edges, architecturally correct stiles, rails and panels. Unlike genuine wood doors, they resist splitting, cracking and rotting.
Door
Craftsman Lite 2 Panel Flush-Glazed 3 Lite
Style IDs Available Sizes Available Options
CCA230
3'0" x 6'8"
Flush Glazed (?)
Sidelites
Left Sidelite Style ID Available Sizes Features
CCA3400SL
12" x 6'8"
14" x 6'8"
Flush Glazed (?)
Right Sidelite Style ID Available Sizes Features
CCA3400SL
12" x 6'8"
14" x 6'8"
Flush Glazed (?)
Transom
Transom Style ID Available Sizes
19220T
30D12 - Rectangular
30D14 - Rectangular
Finish Option: Stainable Paintable Available Accessories: Dentil Shelves
123
