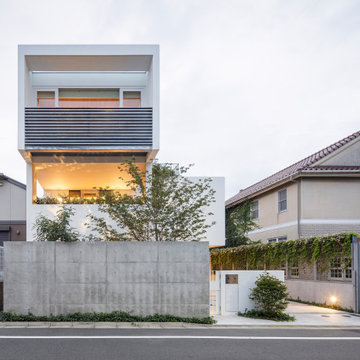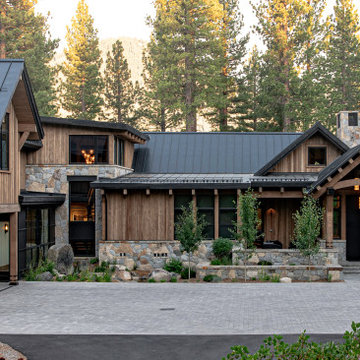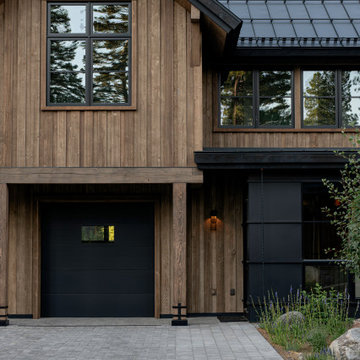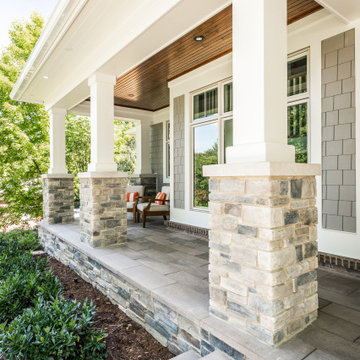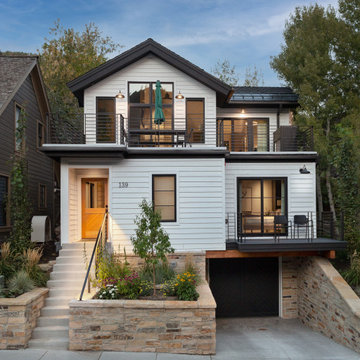1 480 923 foton på hus
Sortera efter:
Budget
Sortera efter:Populärt i dag
2861 - 2880 av 1 480 923 foton
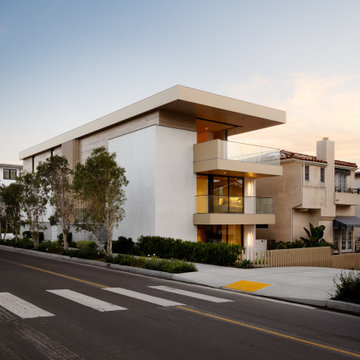
This home is dedicated to the idea that beauty can be found in the artistic expression of hand-made processes. The project included rigorous material research and close partnership with local craftspeople in order to realize the final architecture. The timeless quality of this collaboration is most visible in the ribbon stair and the raked stucco walls on the exterior facade. Working hand in hand with local artisans, layers of wood and plaster were stapled, raked, sanded, bent, and laminated in order to realize the curve of the stair and the precise lines of the facade.
In contrast to the manipulation of materials, a garden courtyard and spa add an intimate experience of nature within the heart of the home. The concealed space is a case study in contrast from the lush vegetation against the stark steel, to the shallow hot plunge and six-foot deep cold plunge. The result is a home that elevates the integrity of local craft and the refreshment of nature’s touch to augment a lifestyle dedicated to health, artistry, and authenticity.
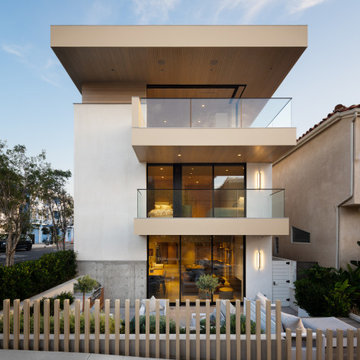
This home is dedicated to the idea that beauty can be found in the artistic expression of hand-made processes. The project included rigorous material research and close partnership with local craftspeople in order to realize the final architecture. The timeless quality of this collaboration is most visible in the ribbon stair and the raked stucco walls on the exterior facade. Working hand in hand with local artisans, layers of wood and plaster were stapled, raked, sanded, bent, and laminated in order to realize the curve of the stair and the precise lines of the facade.
In contrast to the manipulation of materials, a garden courtyard and spa add an intimate experience of nature within the heart of the home. The concealed space is a case study in contrast from the lush vegetation against the stark steel, to the shallow hot plunge and six-foot deep cold plunge. The result is a home that elevates the integrity of local craft and the refreshment of nature’s touch to augment a lifestyle dedicated to health, artistry, and authenticity.
Hitta den rätta lokala yrkespersonen för ditt projekt

Idéer för att renovera ett mellanstort vintage blått hus, med stuckatur och mansardtak
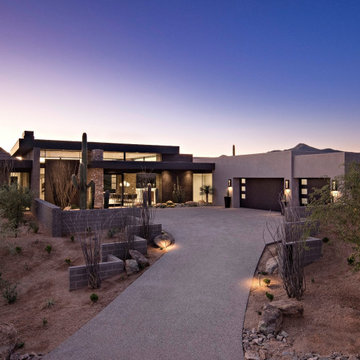
Driveway and auto court view of the home. Architecture and Interiors - Tate Studio Architects,, Builder - Full Circle Custom Homes, Photography - Thompson Photographic, Landscaping - Azul Verde Design.

This sprawling modern take on the traditional farmhouse mixes exterior finishes and clean lines.
Idéer för ett stort lantligt vitt hus, med allt i ett plan, fiberplattor i betong, sadeltak och tak i shingel
Idéer för ett stort lantligt vitt hus, med allt i ett plan, fiberplattor i betong, sadeltak och tak i shingel
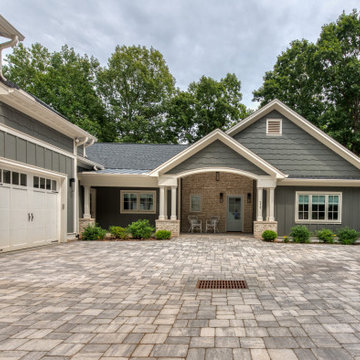
Originally built in 1990 the Heady Lakehouse began as a 2,800SF family retreat and now encompasses over 5,635SF. It is located on a steep yet welcoming lot overlooking a cove on Lake Hartwell that pulls you in through retaining walls wrapped with White Brick into a courtyard laid with concrete pavers in an Ashlar Pattern. This whole home renovation allowed us the opportunity to completely enhance the exterior of the home with all new LP Smartside painted with Amherst Gray with trim to match the Quaker new bone white windows for a subtle contrast. You enter the home under a vaulted tongue and groove white washed ceiling facing an entry door surrounded by White brick.
Once inside you’re encompassed by an abundance of natural light flooding in from across the living area from the 9’ triple door with transom windows above. As you make your way into the living area the ceiling opens up to a coffered ceiling which plays off of the 42” fireplace that is situated perpendicular to the dining area. The open layout provides a view into the kitchen as well as the sunroom with floor to ceiling windows boasting panoramic views of the lake. Looking back you see the elegant touches to the kitchen with Quartzite tops, all brass hardware to match the lighting throughout, and a large 4’x8’ Santorini Blue painted island with turned legs to provide a note of color.
The owner’s suite is situated separate to one side of the home allowing a quiet retreat for the homeowners. Details such as the nickel gap accented bed wall, brass wall mounted bed-side lamps, and a large triple window complete the bedroom. Access to the study through the master bedroom further enhances the idea of a private space for the owners to work. It’s bathroom features clean white vanities with Quartz counter tops, brass hardware and fixtures, an obscure glass enclosed shower with natural light, and a separate toilet room.
The left side of the home received the largest addition which included a new over-sized 3 bay garage with a dog washing shower, a new side entry with stair to the upper and a new laundry room. Over these areas, the stair will lead you to two new guest suites featuring a Jack & Jill Bathroom and their own Lounging and Play Area.
The focal point for entertainment is the lower level which features a bar and seating area. Opposite the bar you walk out on the concrete pavers to a covered outdoor kitchen feature a 48” grill, Large Big Green Egg smoker, 30” Diameter Evo Flat-top Grill, and a sink all surrounded by granite countertops that sit atop a white brick base with stainless steel access doors. The kitchen overlooks a 60” gas fire pit that sits adjacent to a custom gunite eight sided hot tub with travertine coping that looks out to the lake. This elegant and timeless approach to this 5,000SF three level addition and renovation allowed the owner to add multiple sleeping and entertainment areas while rejuvenating a beautiful lake front lot with subtle contrasting colors.

Modern Farmhouse architecture is all about putting a contemporary twist on a warm, welcoming traditional style. This spacious two-story custom design is a fresh, modern take on a traditional-style home. Clean, simple lines repeat throughout the design with classic gabled roofs, vertical cladding, and contrasting windows. Rustic details like the wrap around porch and timber supports make this home fit in perfectly to its Rocky Mountain setting. While the black and white color scheme keeps things simple, a variety of materials bring visual depth for a cozy feel.
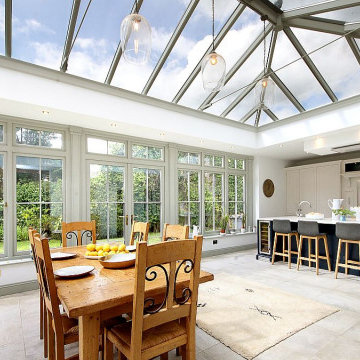
This attractive orangery kitchen extension is the latest in a long line of successful projects from David Salisbury that underlines there is no slowdown in our love for open plan kitchens.
More than just an orangery, the customer’s brief was to create an open plan kitchen living space the whole family could enjoy and also to open up the house to the garden.
Expertly designed by Rudy Staal, one of our more experienced and creative sales designers, the project involved a few notable aspects. But, in the first instance, it required creativity and persistence in getting the design right, something which involved both Rudy and the customer.
“The kitchen features an old bread oven surround – a left over from when the old boy who grew up and lived here served the bread to the local village,” as the customer noted. “So we decided to make a feature of the surround which is now a cupboard within our new kitchen.”
The new orangery, painted in the contemporary shade of Mendip Grey, has added significantly to the floor area of the property. There is now a bespoke kitchen with a central island unit and breakfast bar with space for 4 bar stools. The perimeter flat roof, around the roof lantern, is a hallmark of an orangery and means the relevant extraction unit was able to be installed. At the other end of the room is space for a large dining table and chairs, meaning the entire extended family can gather for social occasions.
The double sets of French doors allow convenient access to the patio and garden area, which looks just as appealing in Summer as it did under the snow earlier this year.
“We have had so many positive comments from friends and visitors - it is pretty jaw-dropping,” the customer noted. “We can finally have the whole family in one room, as we did over Christmas. What a party venue we have. Thank you!”
It only seems right to let the customer have the final word: “Thank you for all you have done for us - we literally love it!”
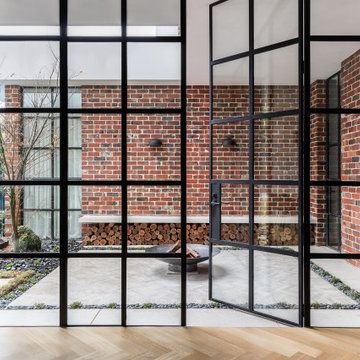
In our Deco House Essendon project we pay homage to the 1940's with Art Deco style elements in this stunning design.
Foto på ett stort funkis hus, med två våningar, tegel och tak i metall
Foto på ett stort funkis hus, med två våningar, tegel och tak i metall
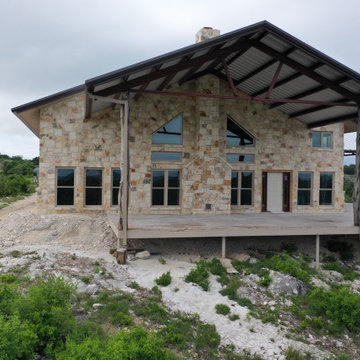
Inredning av ett lantligt beige hus, med allt i ett plan, metallfasad, sadeltak och tak i metall
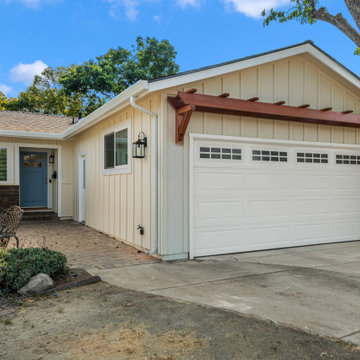
The outpouring of color, throughout this home is striking and yet nothing is out of place it came together marvelously.
Idéer för stora amerikanska gula hus, med allt i ett plan, blandad fasad, sadeltak och tak i shingel
Idéer för stora amerikanska gula hus, med allt i ett plan, blandad fasad, sadeltak och tak i shingel
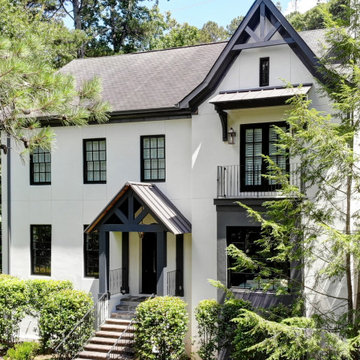
A bland and weathered exterior gets a second life as a modern and unique showpiece.
Bild på ett 50 tals vitt hus, med två våningar, blandad fasad och sadeltak
Bild på ett 50 tals vitt hus, med två våningar, blandad fasad och sadeltak

Besides an interior remodel and addition, the outside of this Westfield, NJ home also received a complete makeover with brand new Anderson windows, Hardie siding, a new portico, and updated landscaping throughout the property. This traditional colonial now has a more updated and refreshed look.

Idéer för stora lantliga vita hus, med två våningar, blandad fasad, sadeltak och tak i mixade material
1 480 923 foton på hus
144
