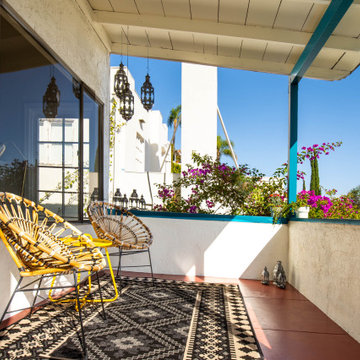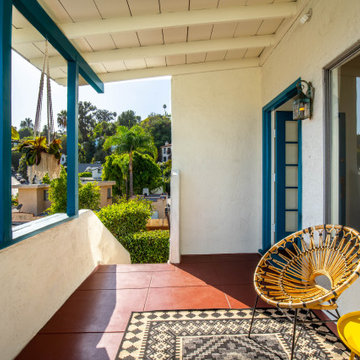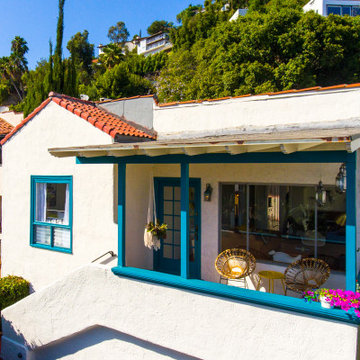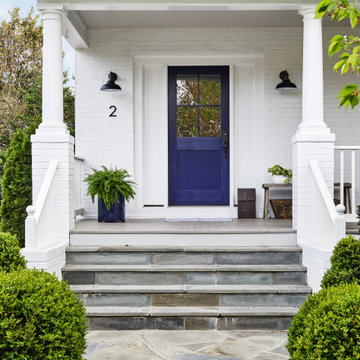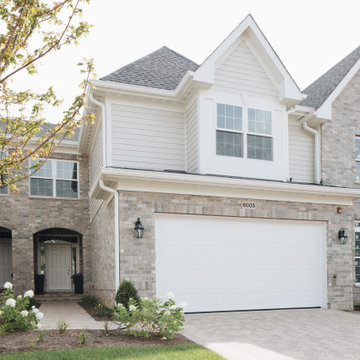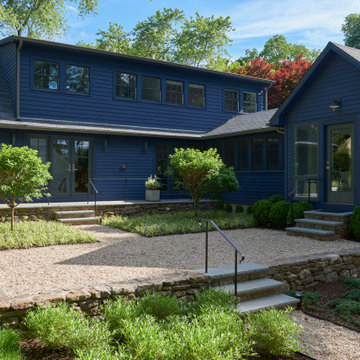1 482 138 foton på hus
Sortera efter:
Budget
Sortera efter:Populärt i dag
57101 - 57120 av 1 482 138 foton
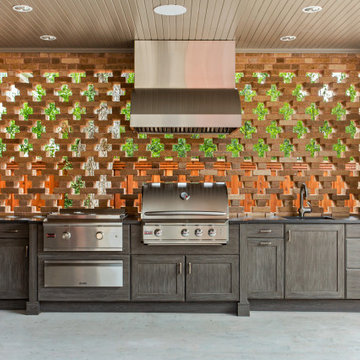
Part of an addition on the back of the home, this outdoor kitchen space is brand new to a pair of homeowners who love to entertain, cook, and most important to this space - grill. A new covered back porch makes space for an outdoor living area along with a highly functioning kitchen.
Cabinets are from NatureKast and are Weatherproof outdoor cabinets. The appliances are mostly from Blaze including a 34" Pro Grill, 30" Griddle, and 42" vent hood. The 30" Warming Drawer under the griddle is from Dacor. The sink is a Blanco Quatrus single-bowl undermount.
The other major focal point is the brick work in the outdoor kitchen and entire exterior addition. The original brick from ACME is still made today, but only in 4 of the 6 colors in that palette. We carefully demo'ed brick from the existing exterior wall to utilize on the side to blend into the existing brick, and then used new brick only on the columns and on the back face of the home. The brick screen wall behind the cooking surface was custom laid to create a special cross pattern. This allows for better air flow and lets the evening west sun come into the space.
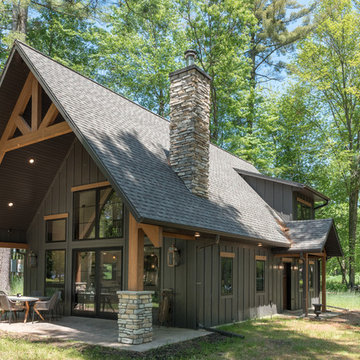
Inredning av ett rustikt mellanstort grått hus, med allt i ett plan, sadeltak och tak i shingel
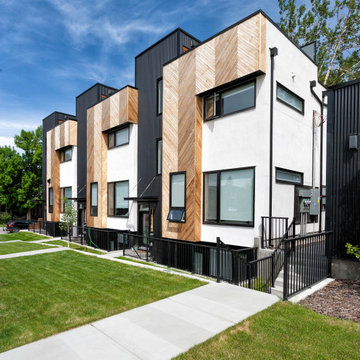
Photo by Gary Campbell
Idéer för att renovera ett litet funkis svart radhus, med tre eller fler plan, blandad fasad och platt tak
Idéer för att renovera ett litet funkis svart radhus, med tre eller fler plan, blandad fasad och platt tak
Hitta den rätta lokala yrkespersonen för ditt projekt
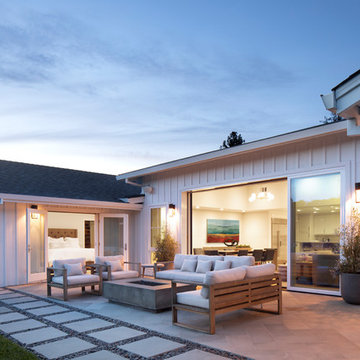
Exterior view of master bedroom addition with french doors to the exterior patio and multislide doors from living/dining rooms.
Exempel på ett mellanstort lantligt vitt hus, med allt i ett plan, sadeltak och tak med takplattor
Exempel på ett mellanstort lantligt vitt hus, med allt i ett plan, sadeltak och tak med takplattor
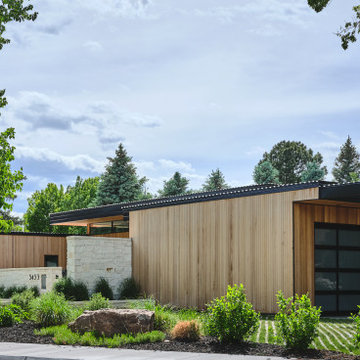
Product: White Limestone
Photo: Warren Jordan
Exempel på ett 60 tals vitt hus, med allt i ett plan, platt tak och tak i metall
Exempel på ett 60 tals vitt hus, med allt i ett plan, platt tak och tak i metall
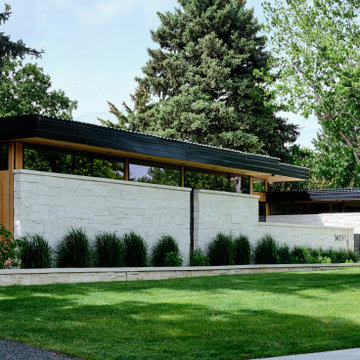
Product: White Limestone
Photo: Warren Jordan
Idéer för att renovera ett 50 tals vitt hus, med allt i ett plan, platt tak och tak i metall
Idéer för att renovera ett 50 tals vitt hus, med allt i ett plan, platt tak och tak i metall

The suspended porch overhang detail was designed to coordinate with a new rain screen application, using Timber Tech Azek vintage collection mahogany finish siding. Defining the first and second floor is a black metal I-beam detail that continues across the front of the home and ties into the front porch overhang perfectly.
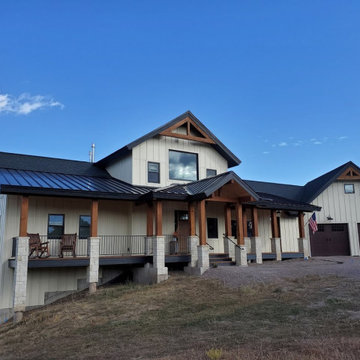
Lantlig inredning av ett stort vitt hus, med två våningar, valmat tak och tak i mixade material
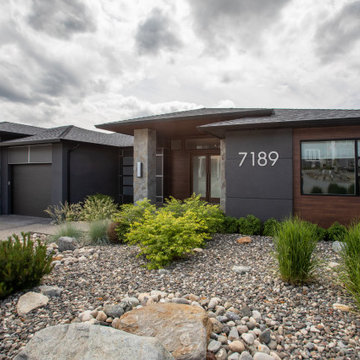
Exempel på ett stort modernt grått hus, med två våningar, stuckatur, valmat tak och tak i shingel
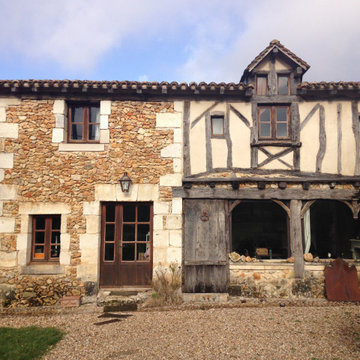
This Bevolo® original was designed in the 1940s by world renowned architect A. Hays Town and Andrew Bevolo Sr. This Original French Quarter® lantern adorns many historic buildings across the country. The light can be used with a wide range of architectural styles. It is available in natural gas, liquid propane, and electric.
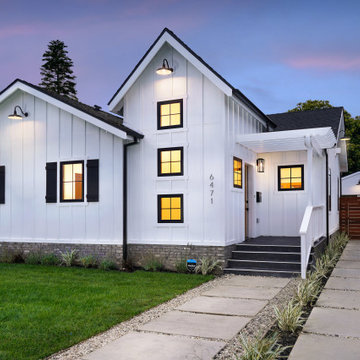
Bild på ett mellanstort lantligt vitt hus, med allt i ett plan, fiberplattor i betong, sadeltak och tak i shingel
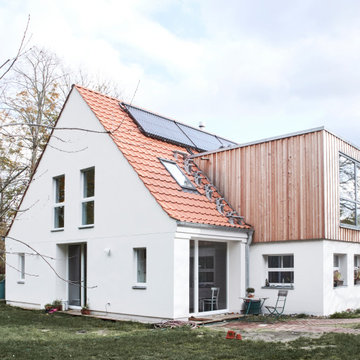
Inredning av ett rustikt stort vitt hus, med två våningar, stuckatur och tak med takplattor
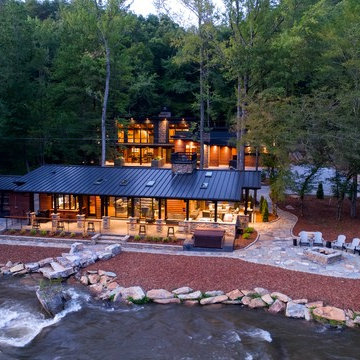
This drone shot of the property at dusk shows the warmth and livability this property has. Designed to create the perfect get away for the owners, this project was one of our favorites both for location and the clients we designed it for. The River Pavilion in the foreground has all the luxury amenities one would expect and the main house in the background provides the owner with a luxurious retreat to enjoy this beautiful part of our nation from.
1 482 138 foton på hus
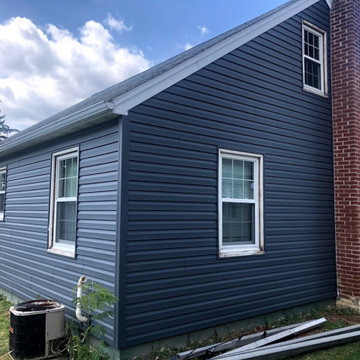
Full exterior remodel and siding installation in Hanover PA by JWE including PlyGem Mastic Ovation vinyl dutch lap sliding in Natural Slate color with custom metal trim, fascia, new custom porch with vinyl porch columns, window and door trim, etc. Plus a new roof replacement: a lifetime GAF Timberline HD architectural asphalt shingle roofing system in Charcoal style/color. Check out all the before and during photos on our website https://www.jweremodeling.com/siding-hanover-pa-remodeling-service/
2856
