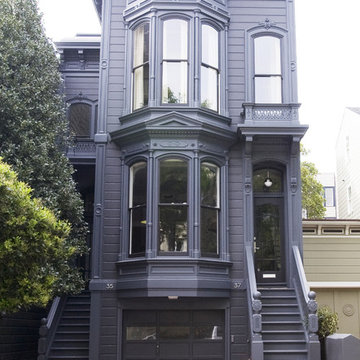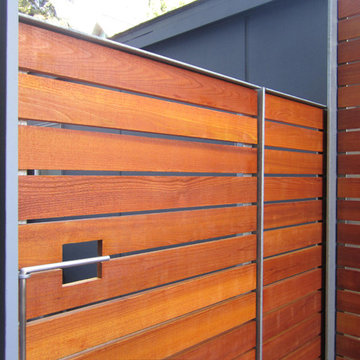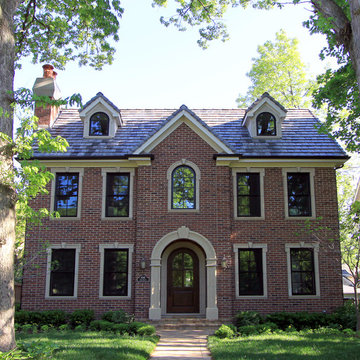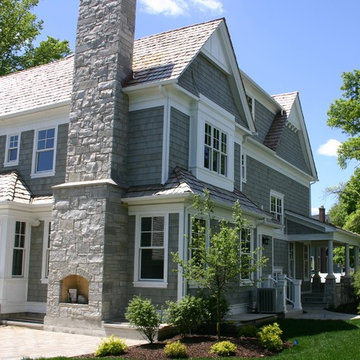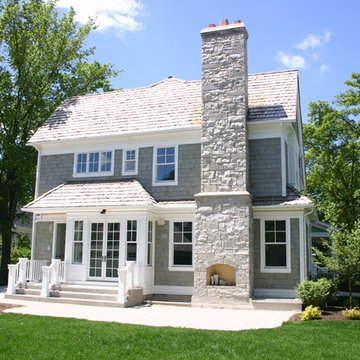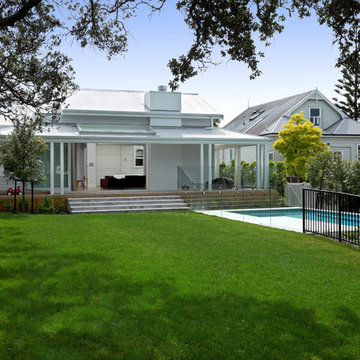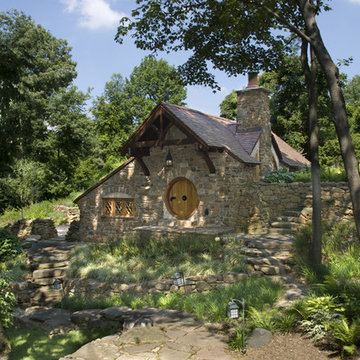1 479 784 foton på hus
Sortera efter:
Budget
Sortera efter:Populärt i dag
15581 - 15600 av 1 479 784 foton
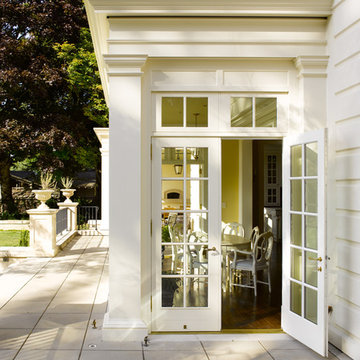
This home is inspired by the owner’s trips to France and by the early 20th century neo classical architecture of Charles Platt and David Alder. Rigorous attention to proportion, scale and detail bring authenticity to the design. The plan is organized around a central two-story family room. This is a cube of space measuring twenty feet on each side. Living, dining, cooking and circulation spaces form the edges of the light filled core. A terrace and covered porch connect the living areas to the site on the west side where views of Lake Washington, Seattle and the Olympic Mountains are enjoyed. An existing house on the property was dismantled and recycled for second use. The new home features geothermal heating and natural ventilation strategies to reduce dependencies on fossil fuels.
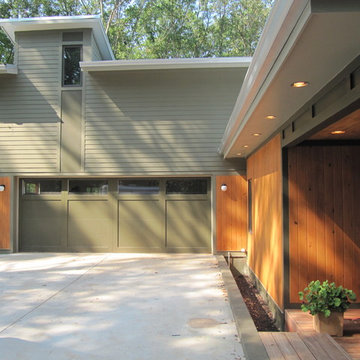
Painted fiber cement siding, concrete block and accents of stained cypress keep the exterior of this courtyard style home contemporary, durable and affordable.
Hitta den rätta lokala yrkespersonen för ditt projekt
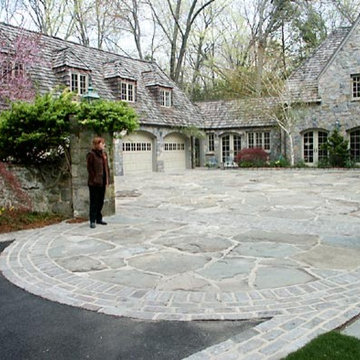
Conte & Conte, LLC landscape architects and designers work with clients located in Connecticut & New York (Greenwich, Belle Haven, Stamford, Darien, New Canaan, Fairfield, Southport, Rowayton, Manhattan, Larchmont, Bedford Hills, Armonk, Massachusetts) we were going for a natural feel
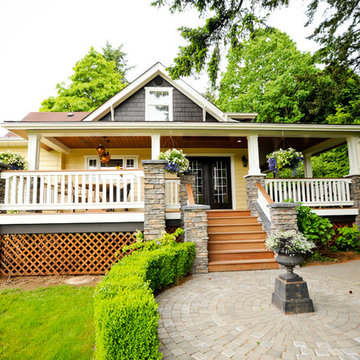
This beautiful home located in the rural Mt Lehman area had been renovated (inside), but the outside was out of date. Mountainside completely updated the exterior of the home. The deck was extended, with stunning Brazilian Ironwood used for the new deck surface. New cultured stone and painting helped completely transform this home.
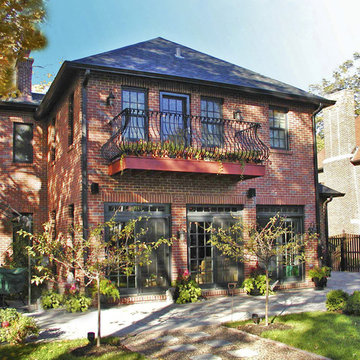
Photo: Mycyk Architects
Idéer för att renovera ett vintage hus, med tegel
Idéer för att renovera ett vintage hus, med tegel

Cold Spring Farm Exterior. Photo by Angle Eye Photography.
Idéer för ett stort lantligt brunt hus, med tre eller fler plan, sadeltak och tak i shingel
Idéer för ett stort lantligt brunt hus, med tre eller fler plan, sadeltak och tak i shingel
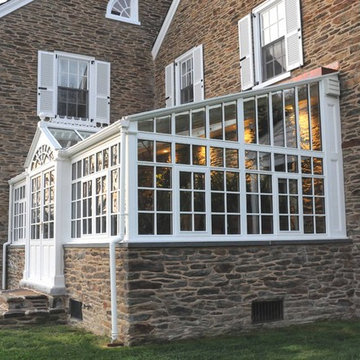
Poist Studio, Hanover PA
Foto på ett stort vintage beige stenhus, med två våningar och sadeltak
Foto på ett stort vintage beige stenhus, med två våningar och sadeltak
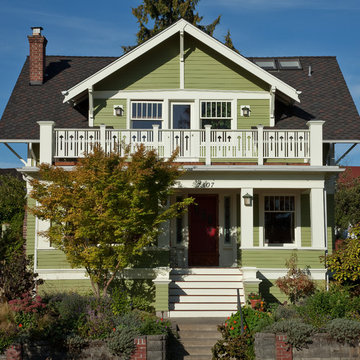
View from the street of Ballard Craftsman shows rebuilt entry stair, balcony and railing. Master bedroom opens to balcony with new door and Quantum windows. Exterior colors are Benjamin Moore "Mountain Lane" for siding, and "Barely Yellow" for trim. David Whelan photo
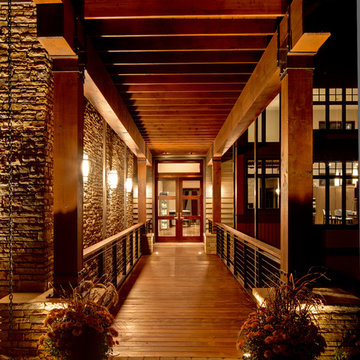
Meechan Architectural Photography
Idéer för att renovera ett stort funkis flerfärgat hus, med två våningar, blandad fasad, valmat tak och tak i shingel
Idéer för att renovera ett stort funkis flerfärgat hus, med två våningar, blandad fasad, valmat tak och tak i shingel
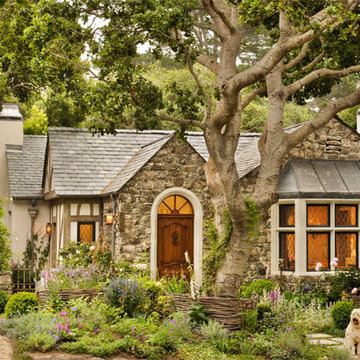
Biddlestone Cottage, a charming cottage in Carmel-by-the-Sea, CA. Imported stone from France, slate roof, leaded glass bay window. Carmel, CA
Idéer för hus
Idéer för hus

On the site of an old family summer cottage, nestled on a lake in upstate New York, rests this newly constructed year round residence. The house is designed for two, yet provides plenty of space for adult children and grandchildren to come and visit. The serenity of the lake is captured with an open floor plan, anchored by fireplaces to cozy up to. The public side of the house presents a subdued presence with a courtyard enclosed by three wings of the house.
Photo Credit: David Lamb
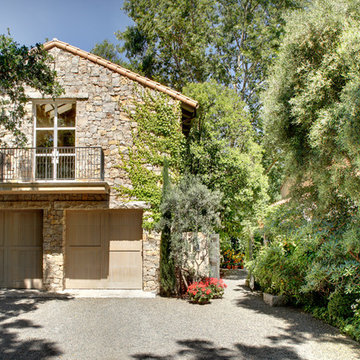
French inspired garden home by landscape architect David Gibson.
Architectural & Interior Design Photography by http://www.daveadamsphotography.com
1 479 784 foton på hus
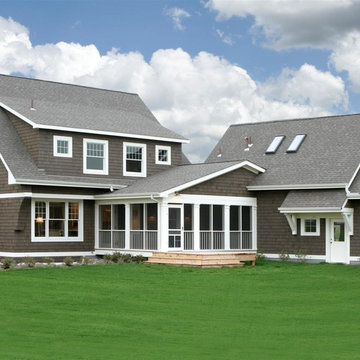
Cape Cod - Rear Exterior
Photography: Phillip Mueller Photography
This house plan is available for purchase at http://simplyeleganthomedesigns.com/Lakeland_Unique_Cape_Cod_House_Plan.html
780
