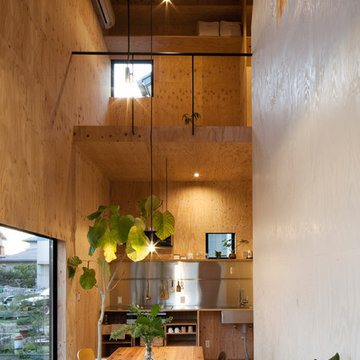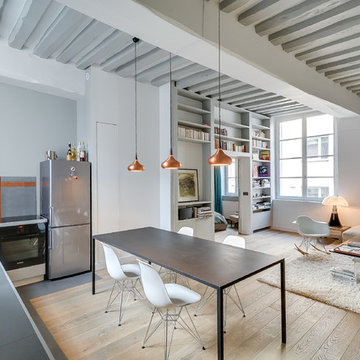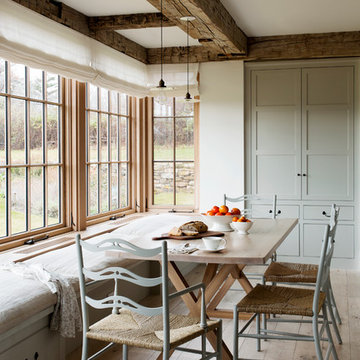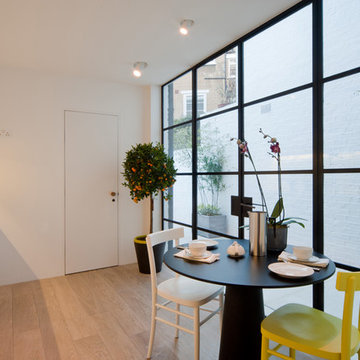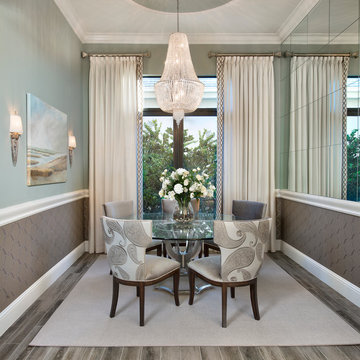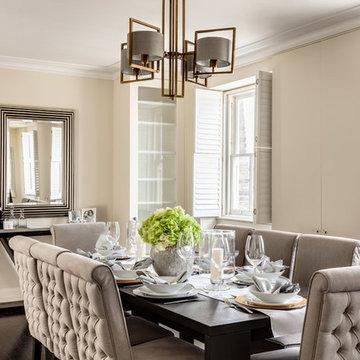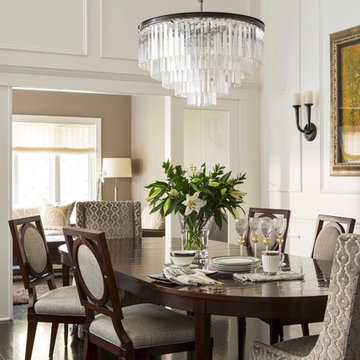1 059 378 foton på matplats
Sortera efter:
Budget
Sortera efter:Populärt i dag
1101 - 1120 av 1 059 378 foton
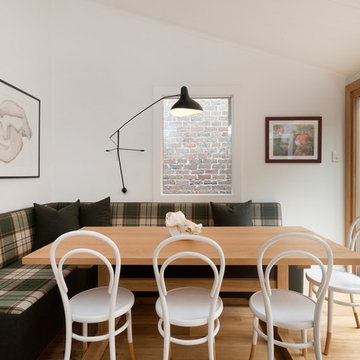
Andrew Wuttke
Idéer för små eklektiska kök med matplatser, med vita väggar och ljust trägolv
Idéer för små eklektiska kök med matplatser, med vita väggar och ljust trägolv
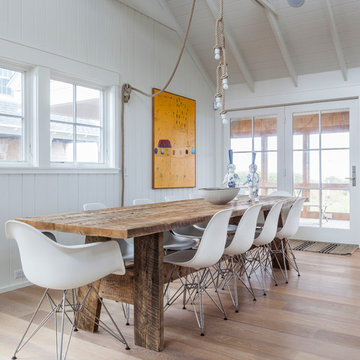
Siberian Floors - Russian White Oak,
Fumed, Prime Grade,
Hardwax Oil White Tint
Please visit our website for more information and floor treatments!
Maritim inredning av en matplats med öppen planlösning, med vita väggar
Maritim inredning av en matplats med öppen planlösning, med vita väggar
Hitta den rätta lokala yrkespersonen för ditt projekt
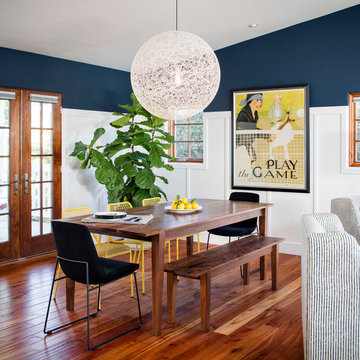
This adorable beach cottage is in the heart of the village of La Jolla in San Diego. The goals were to brighten up the space and be the perfect beach get-away for the client whose permanent residence is in Arizona. Some of the ways we achieved the goals was to place an extra high custom board and batten in the great room and by refinishing the kitchen cabinets (which were in excellent shape) white. We created interest through extreme proportions and contrast. Though there are a lot of white elements, they are all offset by a smaller portion of very dark elements. We also played with texture and pattern through wallpaper, natural reclaimed wood elements and rugs. This was all kept in balance by using a simplified color palate minimal layering.
I am so grateful for this client as they were extremely trusting and open to ideas. To see what the space looked like before the remodel you can go to the gallery page of the website www.cmnaturaldesigns.com
Photography by: Chipper Hatter
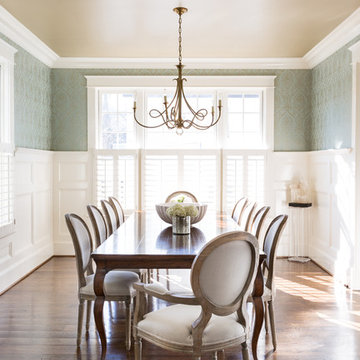
Homegrown Decor, Interior Design; Angie Seckinger, Photography
Bild på en vintage matplats
Bild på en vintage matplats
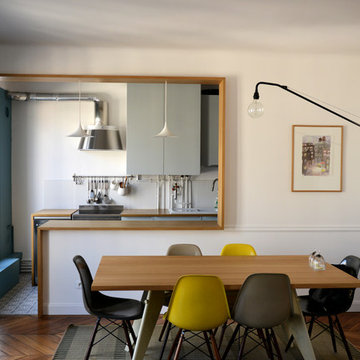
Idéer för mellanstora funkis kök med matplatser, med vita väggar och mellanmörkt trägolv
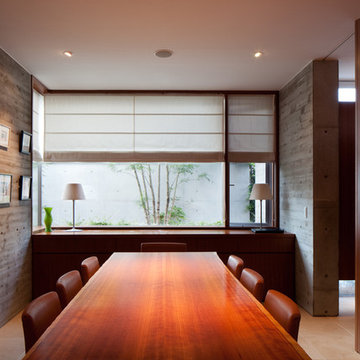
隣り合う空間の、ほどよい関係。
閑静な住宅地に計画したRC造2階建ての住宅。プライバシーの確保と開放性が求められた。そこで縦長のヴォリュームを敷地中央におき、南北両面に庭をとることで、生活空間を緑豊かな緩衝空間で取り囲む配置とした。中央のヴォリュームはプログラムにあわせて4つのブロックに分節し、それらを少しだけずらしながら繋いでいる。これにより外部に表れるヴォリュームは程よく分節され、庭に変化がうまれる。また内部には視線や風の抜け道が生まれるとともに、空間に適度なたまりができた。エントランス・リビング・ダイニング・キッチン、各部屋からはそれぞれの空間の特性に合わせた庭を楽しむことができる。重厚感ある本実のRC壁・豊かな緑に囲われ、外との繋がりをもちながらも落ち着きのある住宅となった。
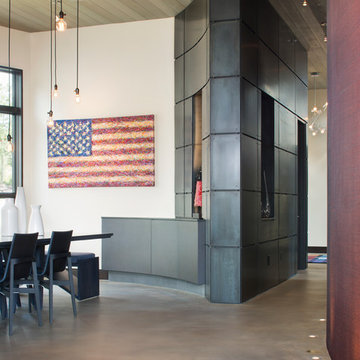
Kimberly Gavin Photography
Modern inredning av en stor separat matplats, med beige väggar och betonggolv
Modern inredning av en stor separat matplats, med beige väggar och betonggolv
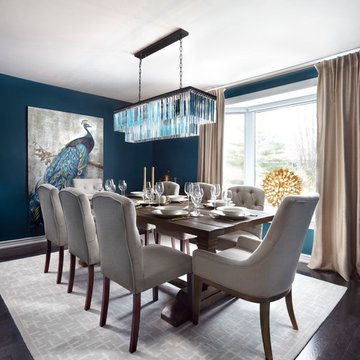
This dining room was designed to create a moody and cozy atmosphere. The dark blue wall colour ads an element of drama, contrasted by a gold branch sculpture on the wall and two sconces on the farther end. A heritage rustic dining table is softened by tufted cream coloured linen dining chairs and accented with gold cutlery.
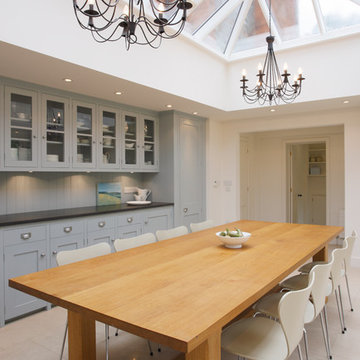
Gareth Gardner
Inredning av ett klassiskt stort kök med matplats, med vita väggar och kalkstensgolv
Inredning av ett klassiskt stort kök med matplats, med vita väggar och kalkstensgolv
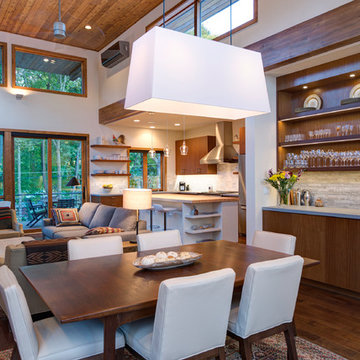
Oliver Irwin
Idéer för mellanstora funkis matplatser med öppen planlösning, med vita väggar och mörkt trägolv
Idéer för mellanstora funkis matplatser med öppen planlösning, med vita väggar och mörkt trägolv

The Mazama house is located in the Methow Valley of Washington State, a secluded mountain valley on the eastern edge of the North Cascades, about 200 miles northeast of Seattle.
The house has been carefully placed in a copse of trees at the easterly end of a large meadow. Two major building volumes indicate the house organization. A grounded 2-story bedroom wing anchors a raised living pavilion that is lifted off the ground by a series of exposed steel columns. Seen from the access road, the large meadow in front of the house continues right under the main living space, making the living pavilion into a kind of bridge structure spanning over the meadow grass, with the house touching the ground lightly on six steel columns. The raised floor level provides enhanced views as well as keeping the main living level well above the 3-4 feet of winter snow accumulation that is typical for the upper Methow Valley.
To further emphasize the idea of lightness, the exposed wood structure of the living pavilion roof changes pitch along its length, so the roof warps upward at each end. The interior exposed wood beams appear like an unfolding fan as the roof pitch changes. The main interior bearing columns are steel with a tapered “V”-shape, recalling the lightness of a dancer.
The house reflects the continuing FINNE investigation into the idea of crafted modernism, with cast bronze inserts at the front door, variegated laser-cut steel railing panels, a curvilinear cast-glass kitchen counter, waterjet-cut aluminum light fixtures, and many custom furniture pieces. The house interior has been designed to be completely integral with the exterior. The living pavilion contains more than twelve pieces of custom furniture and lighting, creating a totality of the designed environment that recalls the idea of Gesamtkunstverk, as seen in the work of Josef Hoffman and the Viennese Secessionist movement in the early 20th century.
The house has been designed from the start as a sustainable structure, with 40% higher insulation values than required by code, radiant concrete slab heating, efficient natural ventilation, large amounts of natural lighting, water-conserving plumbing fixtures, and locally sourced materials. Windows have high-performance LowE insulated glazing and are equipped with concealed shades. A radiant hydronic heat system with exposed concrete floors allows lower operating temperatures and higher occupant comfort levels. The concrete slabs conserve heat and provide great warmth and comfort for the feet.
Deep roof overhangs, built-in shades and high operating clerestory windows are used to reduce heat gain in summer months. During the winter, the lower sun angle is able to penetrate into living spaces and passively warm the exposed concrete floor. Low VOC paints and stains have been used throughout the house. The high level of craft evident in the house reflects another key principle of sustainable design: build it well and make it last for many years!
Photo by Benjamin Benschneider
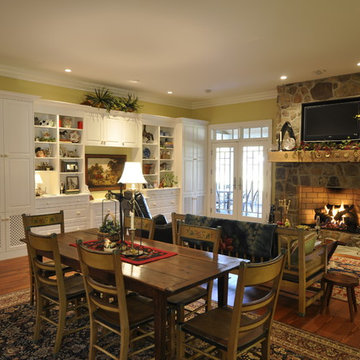
Well proportioned room highlights unique antiques.
Glen Dickerson photographer
Exempel på en stor lantlig matplats med öppen planlösning, med gula väggar, en standard öppen spis, en spiselkrans i sten och mellanmörkt trägolv
Exempel på en stor lantlig matplats med öppen planlösning, med gula väggar, en standard öppen spis, en spiselkrans i sten och mellanmörkt trägolv

Exempel på en mellanstor klassisk separat matplats, med blå väggar, mellanmörkt trägolv och en standard öppen spis
1 059 378 foton på matplats
56
