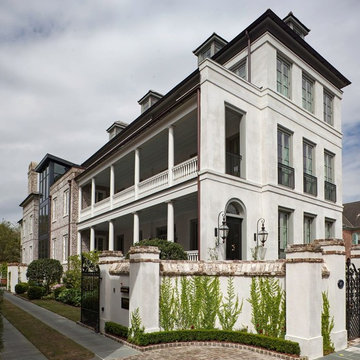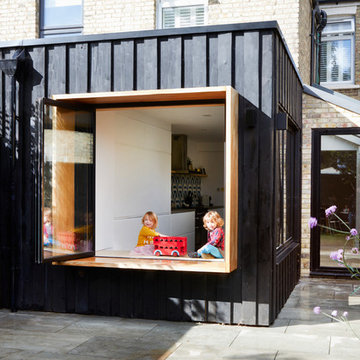5 580 foton på radhus
Sortera efter:
Budget
Sortera efter:Populärt i dag
141 - 160 av 5 580 foton
Artikel 1 av 2

Idéer för mellanstora industriella röda radhus, med tre eller fler plan, tegel och tak i metall
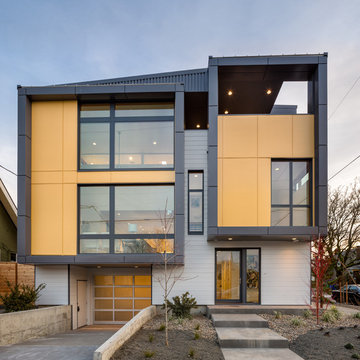
Lightbox 23 is a modern infill project in inner NE Portland. The project was designed and constructed as a net zero building and has been certified by Earth Advantage.
Photo credit: Josh Partee Photography

Inspiration för stora moderna svarta radhus, med blandad fasad, platt tak och tak i mixade material

Rear kitchen extension with crittal style windows
Inspiration för ett litet funkis gult radhus, med allt i ett plan och tegel
Inspiration för ett litet funkis gult radhus, med allt i ett plan och tegel

The project includes 8 townhouses (that are independently owned as single family homes), developed as 4 individual buildings. Each house has 4 stories, including a large deck off a family room on the fourth floor featuring commanding views of the city and mountains beyond
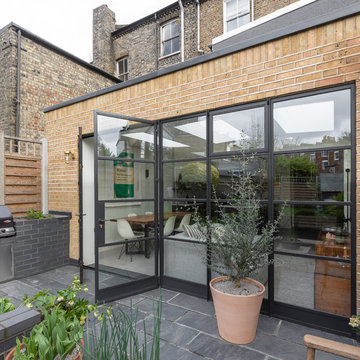
Peter Landers
Exempel på ett mellanstort modernt beige radhus, med allt i ett plan, tegel, platt tak och tak i mixade material
Exempel på ett mellanstort modernt beige radhus, med allt i ett plan, tegel, platt tak och tak i mixade material
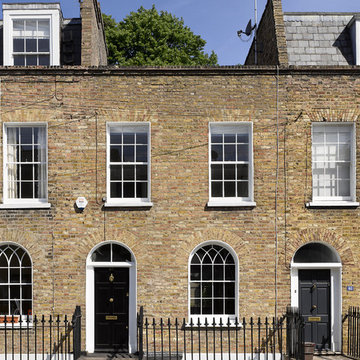
Will Pryce
Foto på ett vintage brunt radhus, med två våningar, tegel och platt tak
Foto på ett vintage brunt radhus, med två våningar, tegel och platt tak

Benny Chan
Inspiration för mellanstora moderna grå radhus, med tre eller fler plan, fiberplattor i betong, platt tak och levande tak
Inspiration för mellanstora moderna grå radhus, med tre eller fler plan, fiberplattor i betong, platt tak och levande tak
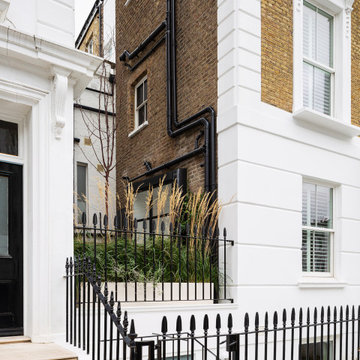
complete renovation for a Victorian house in Notting Hill, London W11
Inredning av ett klassiskt stort radhus, med tegel, mansardtak och tak med takplattor
Inredning av ett klassiskt stort radhus, med tegel, mansardtak och tak med takplattor
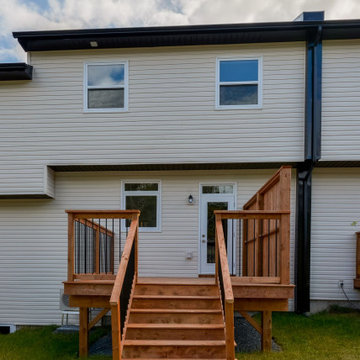
This freehold townhome, built by Whitestone, is nestled in Bedford Hills. Finished on all 3 levels with a total living area of 2,200 sq ft. The main floor boasts 9 foot ceilings with living rm featuring natural gas fireplace, open concept dining, kitchen and living area, and 2-piece powder rm. The functional kitchen has granite counter tops, a center island, and a spacious walk-in pantry. The second floor master has a walk-in-closet and ensuite with custom tile shower. Upstairs also includes 2 more bedrms (same size, not one big and one small!), a full bath, and side-by-side laundry closet. The lower level is complete with a large rec room, 2-piece bath, mech rm, and garage. To complete this home there is a cement driveway and 12 x 12 back deck with privacy fencing. This EnerGuide rated home also includes a ductless heat pump and Natural gas rough-ins for fireplace, BBQ, and cook top; it's tech-ready certified & has a 7-yr New Home Warranty.
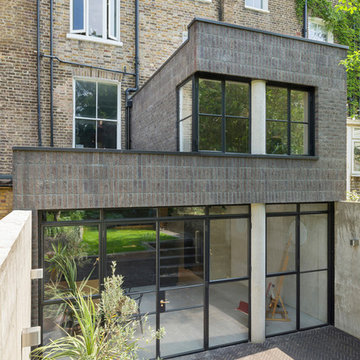
Andrew Meredith
Bild på ett mellanstort industriellt grått radhus, med två våningar, tegel, platt tak och tak i mixade material
Bild på ett mellanstort industriellt grått radhus, med två våningar, tegel, platt tak och tak i mixade material
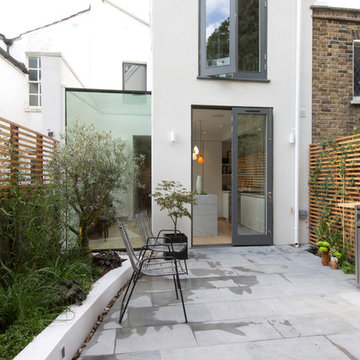
Graham Gaunt
Inredning av ett modernt mellanstort vitt radhus, med två våningar och stuckatur
Inredning av ett modernt mellanstort vitt radhus, med två våningar och stuckatur
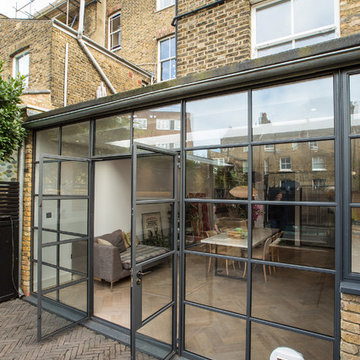
The owners of the property had slowly refurbished their home in phases.We were asked to look at the basement/lower ground layout with the intention of creating a open plan kitchen/dining area and an informal family area that was semi- connected. They needed more space and flexibility.
To achieve this the side return was filled and we extended into the garden. We removed internal partitions to allow a visual connection from front to back of the building.
Alex Maguire Photography
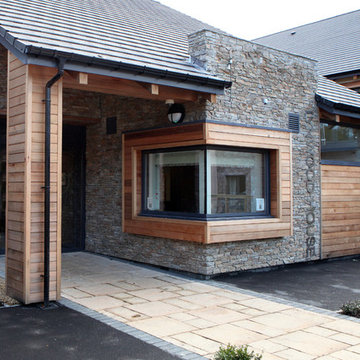
'Lynwood House' es una nueva urbanización de 34 apartments de alta calidad, que incluye un centro médico e instalaciones comunitarias, revestidas con los paneles premontados de piedra natural STONEPANEL®, que ayudan a su integración estética con el entorno.
Diseñado por Edwards Architecture, el proyecto se localiza en un área protegida de Lanchester (Durham, Reino Unido). Para su diseño se utilizó BIM (Building Information Modelling), que permitió el ahorro de costes y una mayor coordinación en la transmisión de información.
Fotos: Taylor Maxwell
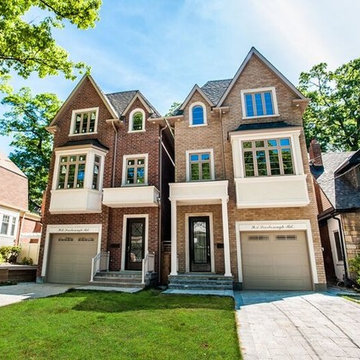
Foto på ett mellanstort vintage beige radhus, med tre eller fler plan, tegel och sadeltak
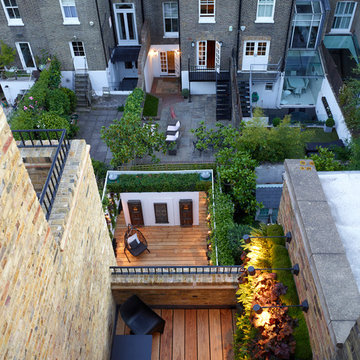
Roof terrace view
Photographer: Rachael Smith
Foto på ett mycket stort funkis beige radhus, med tre eller fler plan, tegel, platt tak och tak i mixade material
Foto på ett mycket stort funkis beige radhus, med tre eller fler plan, tegel, platt tak och tak i mixade material
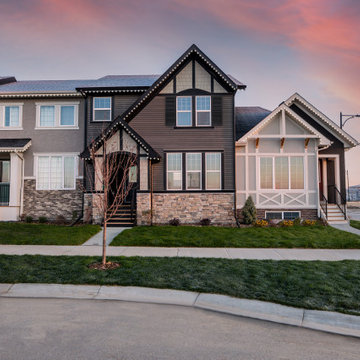
Inspired by a European village, these townhomes each feature their own unique colour palette and distinct architectural details. The captivating craftsman style elevation on this unit includes a steep gable roof, large windows, vinyl siding and a cultured stone base that adds interest and grounds the home. Thoughtful details including dark smartboard battens, Hardie shakes and wood shutters add European charm
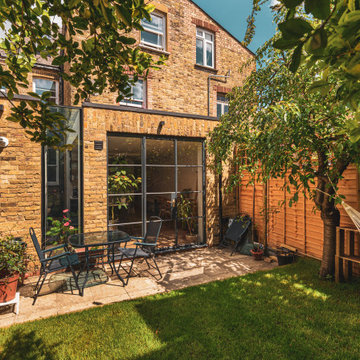
Rear kitchen extension with crittal style windows
Inspiration för ett litet funkis gult radhus, med allt i ett plan och tegel
Inspiration för ett litet funkis gult radhus, med allt i ett plan och tegel
5 580 foton på radhus
8
