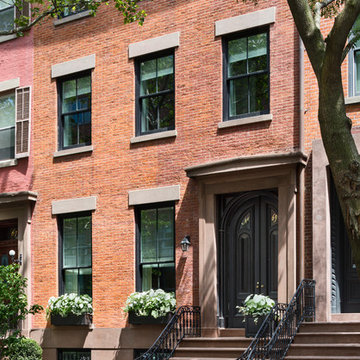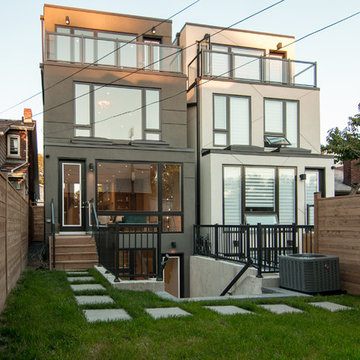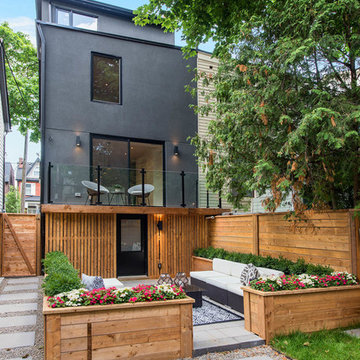5 586 foton på radhus
Sortera efter:
Budget
Sortera efter:Populärt i dag
1 - 20 av 5 586 foton
Artikel 1 av 2
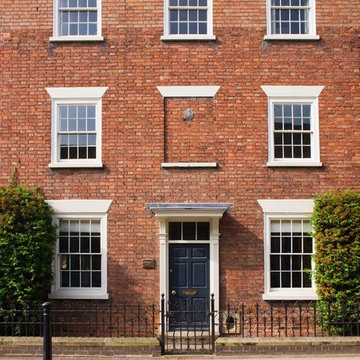
Clive Nichols
Bild på ett vintage rött radhus, med tre eller fler plan, tegel och platt tak
Bild på ett vintage rött radhus, med tre eller fler plan, tegel och platt tak
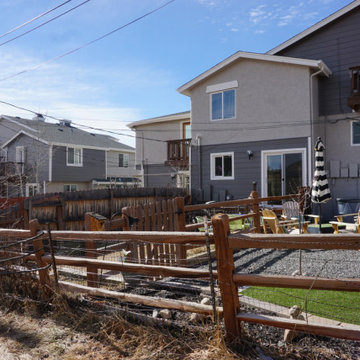
Idéer för att renovera ett mellanstort funkis grått radhus, med tre eller fler plan, fiberplattor i betong, sadeltak och tak i shingel

The client wanted to completely strip the property back to the original structure and reconfigure the layout. This included taking all walls back to brickwork, removal of second floor mansard extension, removal of all internal walls and ceilings.
Interior Architecture and Design of the property featured remains the copyright of Mood London.

Inspiration för ett mellanstort funkis radhus, med tre eller fler plan, blandad fasad och platt tak
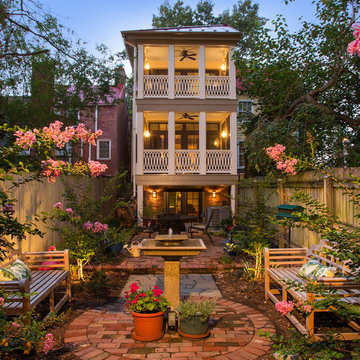
The homeowners' favorite view of the home is from their rear garden at dusk. The porches not only opened up the interior of their home to more light and the outdoors, but also created a peaceful sanctuary, an oasis of calm in a busy town.
Photographer Greg Hadley
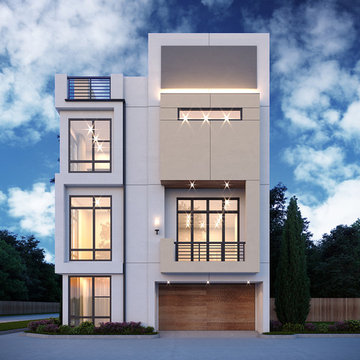
Inredning av ett modernt stort flerfärgat radhus, med tre eller fler plan, stuckatur och platt tak
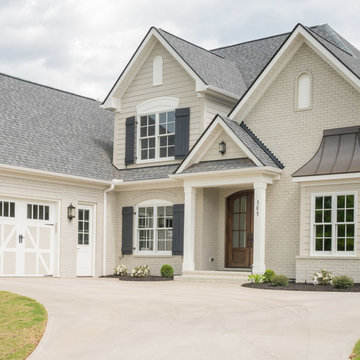
Stephen Vitosky, photographer
Idéer för stora amerikanska beige radhus, med två våningar, tegel, valmat tak och tak i shingel
Idéer för stora amerikanska beige radhus, med två våningar, tegel, valmat tak och tak i shingel
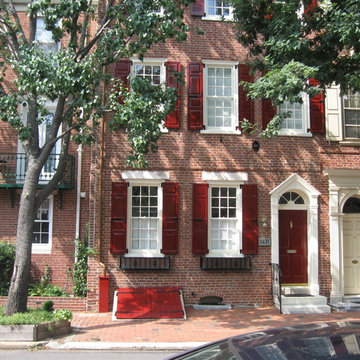
Foto på ett mellanstort vintage rött radhus, med tre eller fler plan och tegel
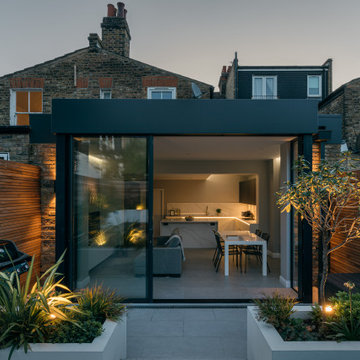
The proposal consisted of an L-shaped rear extension with internal reconfiguration.
Due to overlooking rules, the depth of the rear extension had to be limited in the proximity to the adjoining properties, therefore extra depth was obtained by adding a projecting section in line with the middle axis of the garden.

The project includes 8 townhouses (that are independently owned as single family homes), developed as 4 individual buildings. Each house has 4 stories, including a large deck off a family room on the fourth floor featuring commanding views of the city and mountains beyond
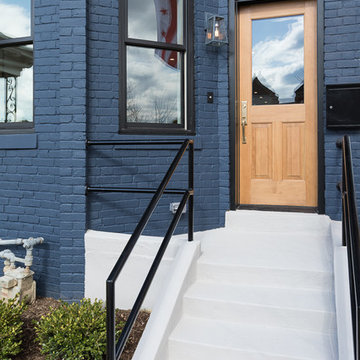
Inredning av ett blått radhus, med tre eller fler plan, tegel och platt tak
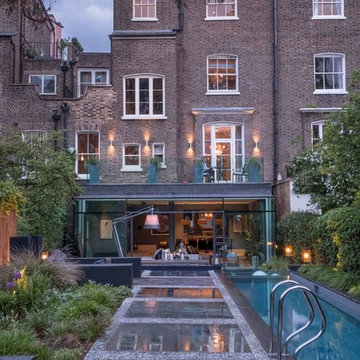
Steve Davies Photography
Exempel på ett mycket stort modernt brunt radhus, med tre eller fler plan, tegel och sadeltak
Exempel på ett mycket stort modernt brunt radhus, med tre eller fler plan, tegel och sadeltak
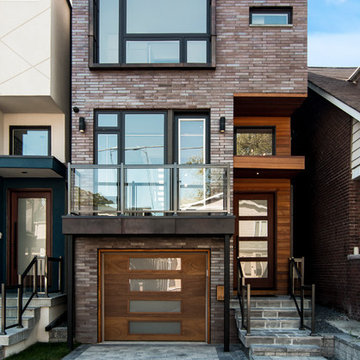
Idéer för mellanstora funkis bruna radhus, med tre eller fler plan, tegel och platt tak

Exempel på ett mellanstort modernt vitt radhus, med stuckatur, sadeltak och tak med takplattor

Beautiful French inspired home in the heart of Lincoln Park Chicago.
Rising amidst the grand homes of North Howe Street, this stately house has more than 6,600 SF. In total, the home has seven bedrooms, six full bathrooms and three powder rooms. Designed with an extra-wide floor plan (21'-2"), achieved through side-yard relief, and an attached garage achieved through rear-yard relief, it is a truly unique home in a truly stunning environment.
The centerpiece of the home is its dramatic, 11-foot-diameter circular stair that ascends four floors from the lower level to the roof decks where panoramic windows (and views) infuse the staircase and lower levels with natural light. Public areas include classically-proportioned living and dining rooms, designed in an open-plan concept with architectural distinction enabling them to function individually. A gourmet, eat-in kitchen opens to the home's great room and rear gardens and is connected via its own staircase to the lower level family room, mud room and attached 2-1/2 car, heated garage.
The second floor is a dedicated master floor, accessed by the main stair or the home's elevator. Features include a groin-vaulted ceiling; attached sun-room; private balcony; lavishly appointed master bath; tremendous closet space, including a 120 SF walk-in closet, and; an en-suite office. Four family bedrooms and three bathrooms are located on the third floor.
This home was sold early in its construction process.
Nathan Kirkman
5 586 foton på radhus
1


