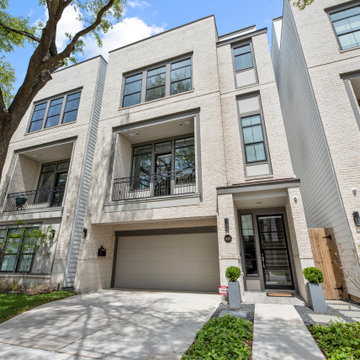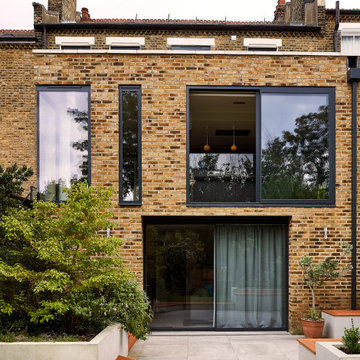5 589 foton på radhus
Sortera efter:
Budget
Sortera efter:Populärt i dag
1 - 20 av 5 589 foton
Artikel 1 av 2
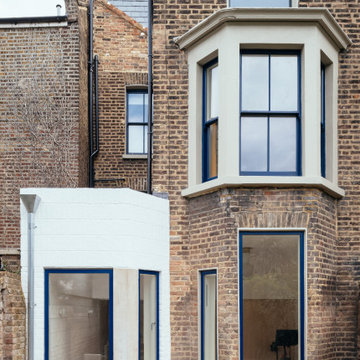
a new extension is in the form of a bay window to accompany the existing Victorian Bay window.
Modern inredning av ett mellanstort radhus, med tegel och tak med takplattor
Modern inredning av ett mellanstort radhus, med tegel och tak med takplattor
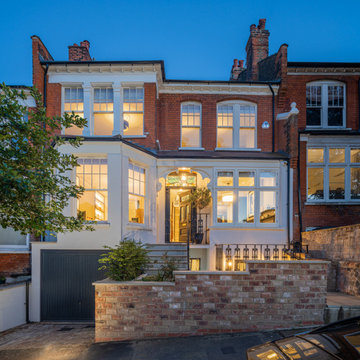
Complete Overhaul of the front, including creating a new basement and garage. Yorkstone steps and pavers, new bespoke railings. New windows. Silicone render to replace the old pebbledash. Painting the front. New stained glass in the existing door
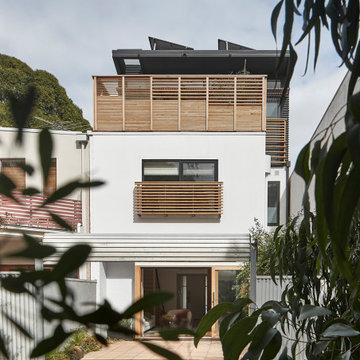
Idéer för ett litet modernt svart radhus, med tre eller fler plan, metallfasad, platt tak och tak i metall

Renovation of an existing mews house, transforming it from a poorly planned out and finished property to a highly desirable residence that creates wellbeing for its occupants.
Wellstudio demolished the existing bedrooms on the first floor of the property to create a spacious new open plan kitchen living dining area which enables residents to relax together and connect.
Wellstudio inserted two new windows between the garage and the corridor on the ground floor and increased the glazed area of the garage door, opening up the space to bring in more natural light and thus allowing the garage to be used for a multitude of functions.
Wellstudio replanned the rest of the house to optimise the space, adding two new compact bathrooms and a utility room into the layout.
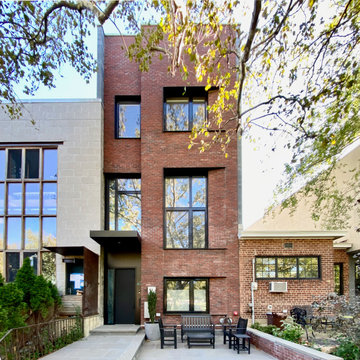
A new, ground-up attached house facing Cooper Park in Williamsburg Brooklyn. The site is in a row of small 1950s two-story, split-level brick townhouses, some of which have been modified and enlarged over the years and one of which was replaced by this building.
The exterior is intentionally subdued, reminiscent of the brick warehouse architecture that occupies much of the neighborhood. In contrast, the interior is bright, dynamic and highly-innovative. In a nod to the original house, nC2 opted to explore the idea of a new, urban version of the split-level home.
The house is organized around a stair oriented laterally at its center, which becomes a focal point for the free-flowing spaces that surround it. All of the main spaces of the house - entry hall, kitchen/dining area, living room, mezzanine and a tv room on the top floor - are open to each other and to the main stair. The split-level configuration serves to differentiate these spaces while maintaining the open quality of the house.
A four-story high mural by the artist Jerry Inscoe occupies one entire side of the building and creates a dialog with the architecture. Like the building itself, it can only be truly appreciated by moving through the spaces.
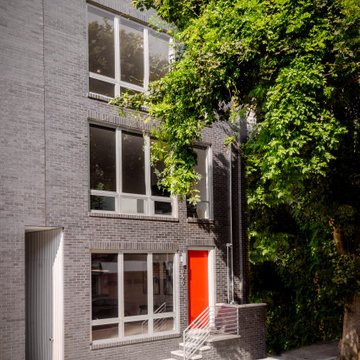
A vibrant orange door highlights the home’s modern gray brick exterior. Floor-to-ceiling windows provide ample natural light and views. The front stairs were designed to conceal the gas meter.

Rear kitchen extension with crittal style windows
Inspiration för ett litet funkis gult radhus, med allt i ett plan och tegel
Inspiration för ett litet funkis gult radhus, med allt i ett plan och tegel
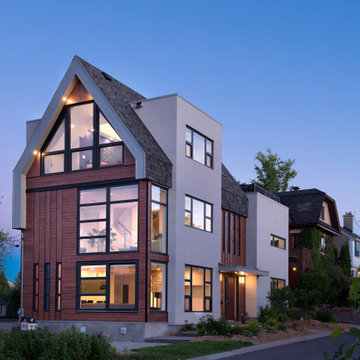
Idéer för ett stort modernt flerfärgat hus, med tre eller fler plan, sadeltak och tak i shingel
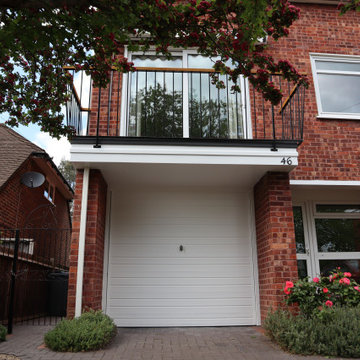
Exterior work consisting of garage door fully stripped and sprayed to the finest finish with new wood waterproof system and balcony handrail bleached and varnished.
https://midecor.co.uk/door-painting-services-in-putney/
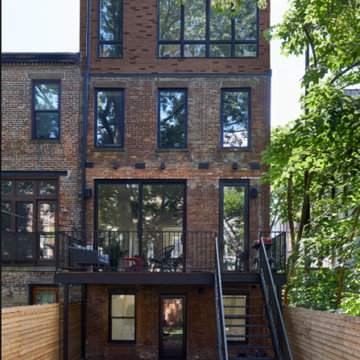
Idéer för att renovera ett mellanstort funkis rött radhus, med tre eller fler plan, tegel och platt tak

Idéer för små industriella beige radhus, med tegel, sadeltak och tak i mixade material
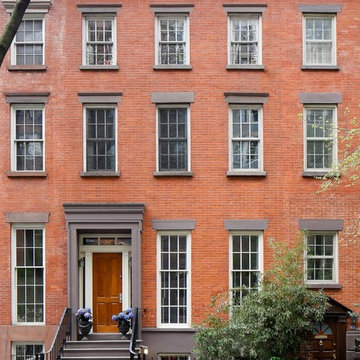
Front Exterior Restoration; Rear Exterior Extension; Interior Design
Bild på ett vintage rött radhus, med tre eller fler plan, tegel och platt tak
Bild på ett vintage rött radhus, med tre eller fler plan, tegel och platt tak
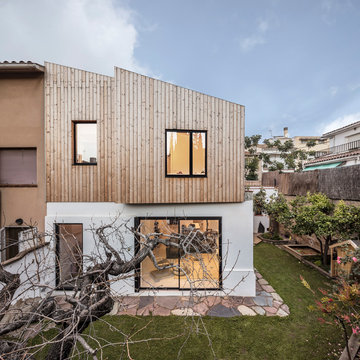
Adrià Goula, fotógrafo
Inspiration för små moderna hus, med två våningar, valmat tak och tak i metall
Inspiration för små moderna hus, med två våningar, valmat tak och tak i metall
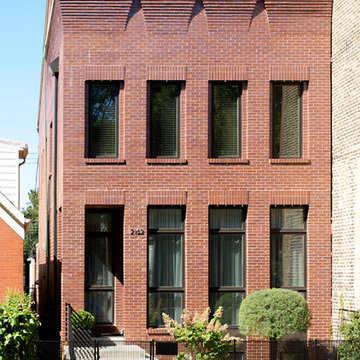
Front elevation, Leslie Schwartz Photography
Industriell inredning av ett rött radhus, med två våningar, tegel och platt tak
Industriell inredning av ett rött radhus, med två våningar, tegel och platt tak
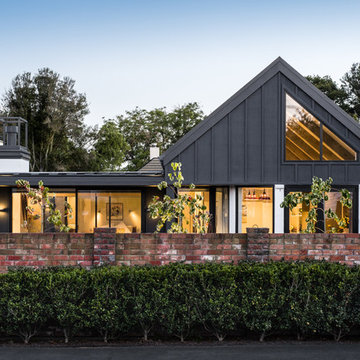
Dennis Radermacher
Idéer för ett mellanstort modernt vitt radhus, med allt i ett plan, metallfasad, sadeltak och tak i metall
Idéer för ett mellanstort modernt vitt radhus, med allt i ett plan, metallfasad, sadeltak och tak i metall
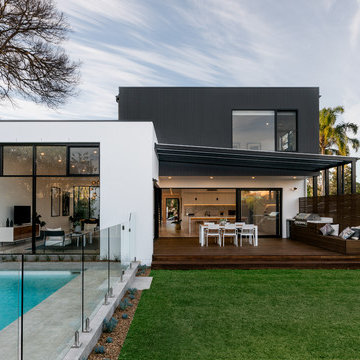
Peter Crumpton
Exempel på ett modernt flerfärgat radhus, med två våningar, fiberplattor i betong, platt tak och tak i metall
Exempel på ett modernt flerfärgat radhus, med två våningar, fiberplattor i betong, platt tak och tak i metall
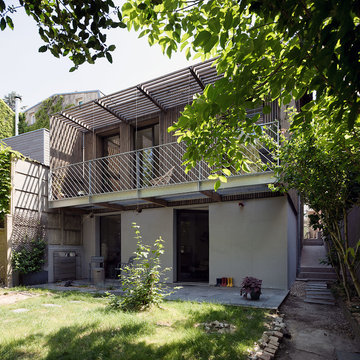
vue depuis l'arrière du jardin de l'extension
Inspiration för mellanstora nordiska beige hus, med tre eller fler plan, platt tak och levande tak
Inspiration för mellanstora nordiska beige hus, med tre eller fler plan, platt tak och levande tak
5 589 foton på radhus
1
