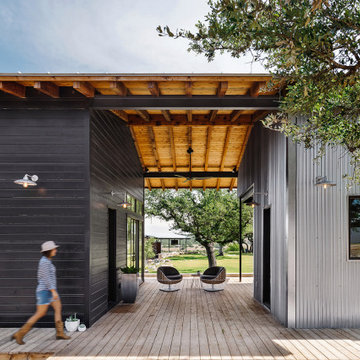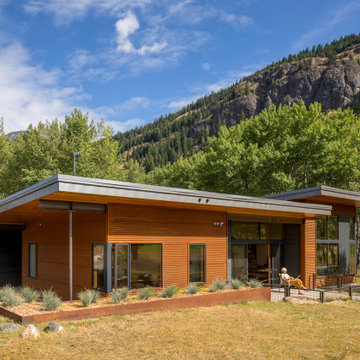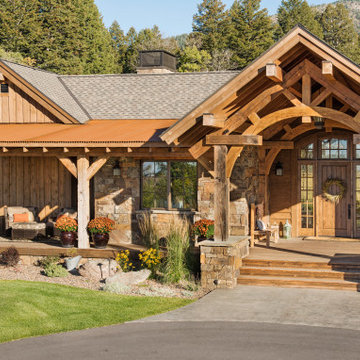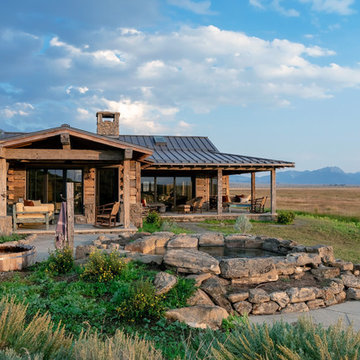55 468 foton på rustikt hus
Sortera efter:
Budget
Sortera efter:Populärt i dag
2101 - 2120 av 55 468 foton
Artikel 1 av 2
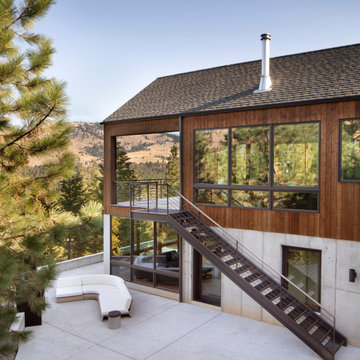
Perched on a forested hillside above Missoula, the Pattee Canyon Residence provides a series of bright, light filled spaces for a young family of six. Set into the hillside, the home appears humble from the street while opening up to panoramic views towards the valley. The family frequently puts on large gatherings for friends of all ages; thus, multiple “eddy out” spaces were created throughout the home for more intimate chats.
Exposed steel structural ribs and generous glazing in the great room create a rhythm and draw one’s gaze to the folding horizon. Smaller windows on the lower level frame intimate portraits of nature. Cedar siding and dark shingle roofing help the home blend in with its piney surroundings. Inside, rough sawn cabinetry and nature inspired tile provide a textural balance with the bright white spaces and contemporary fixtures.
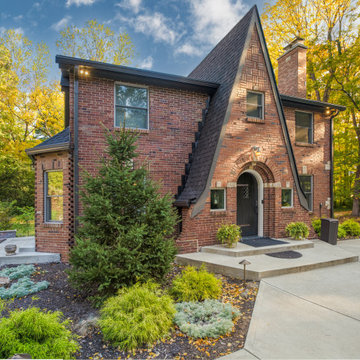
Sometimes, we see nothing but potential.
Inredning av ett rustikt stort grått hus, med tre eller fler plan, tegel, sadeltak och tak i shingel
Inredning av ett rustikt stort grått hus, med tre eller fler plan, tegel, sadeltak och tak i shingel
Hitta den rätta lokala yrkespersonen för ditt projekt
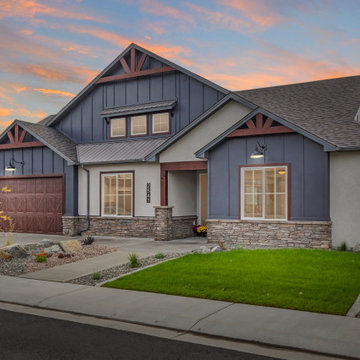
This beautifully detailed home adorned with rustic elements uses wood timbers, metal roof accents, a mix of siding, stucco and clerestory windows to give a bold look. While maintaining a compact footprint, this plan uses space efficiently to keep the living areas and bedrooms on the larger side. This plan features 4 bedrooms, including a guest suite with its own private bathroom and walk-in closet along with the luxurious master suite.
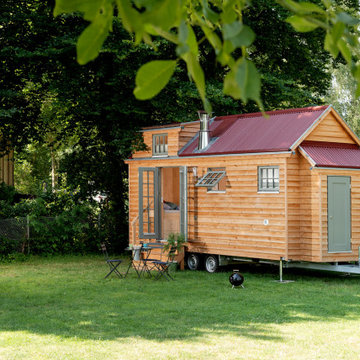
Aus den Hölzern der Region wurde dieses einzigartige „Märchenhaus“ durch einen Fachmann in Einzelanfertigung für Ihr exklusives Urlaubserlebnis gebaut. Stilelemente aus den bekannten Märchen der Gebrüder Grimm, modernes Design verbunden mit Feng Shui und Funktionalität schaffen dieses einzigartige Urlaubs- Refugium.
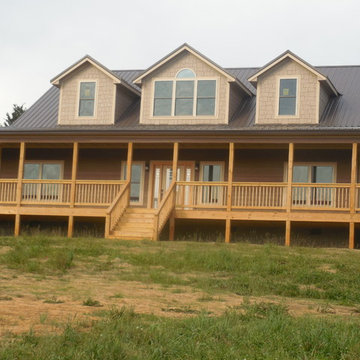
Rustik inredning av ett mellanstort brunt hus, med allt i ett plan, stuckatur och tak i metall
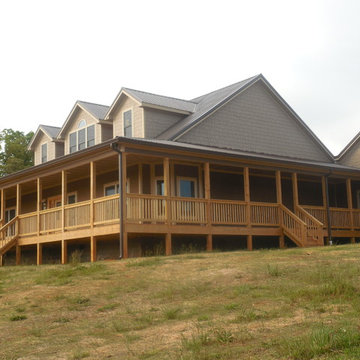
Rustik inredning av ett mellanstort brunt hus, med allt i ett plan, stuckatur och tak i metall
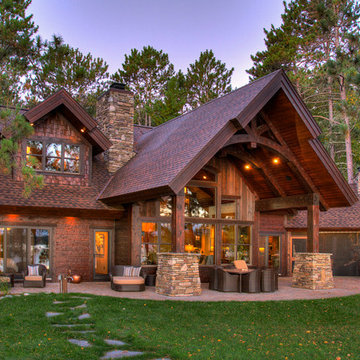
Inspiration för ett stort rustikt brunt hus, med sadeltak, tak i shingel och två våningar
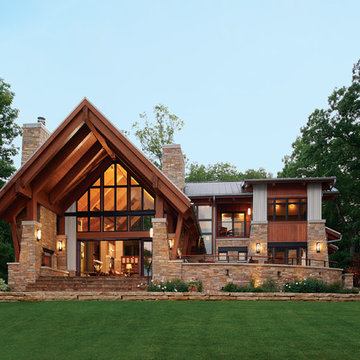
Enjoy the mountain air and the spectacular view through the lens of these fully custom iron doors and windows.
Foto på ett mycket stort rustikt brunt hus, med två våningar, blandad fasad, sadeltak och tak i metall
Foto på ett mycket stort rustikt brunt hus, med två våningar, blandad fasad, sadeltak och tak i metall
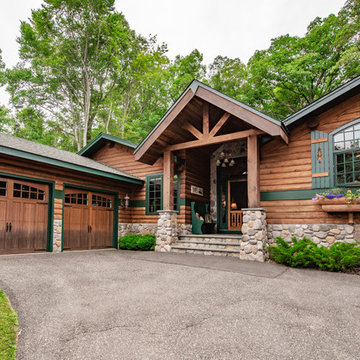
Matthew D'Alto Photography & Design
Rustic ranch featuring detailed stone work and custom siding and wood carriage style garage doors.
Inspiration för ett stort rustikt brunt hus, med allt i ett plan, halvvalmat sadeltak och tak i shingel
Inspiration för ett stort rustikt brunt hus, med allt i ett plan, halvvalmat sadeltak och tak i shingel
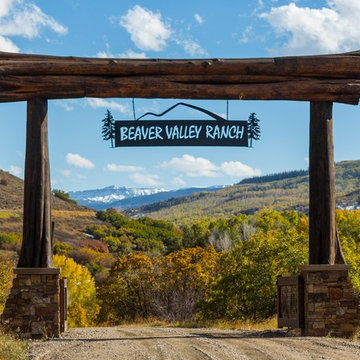
Idéer för ett mycket stort rustikt flerfärgat hus, med tre eller fler plan och blandad fasad
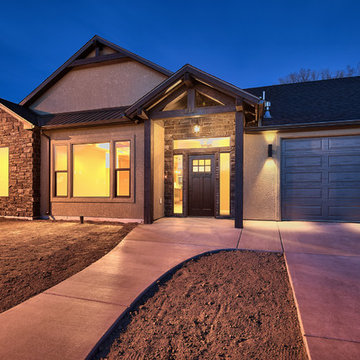
Exposed wood truss entry, corbels and metal roof grace the front of this excellent rustic traditional home.
Inspiration för mellanstora rustika beige hus, med allt i ett plan, stuckatur, sadeltak och tak i shingel
Inspiration för mellanstora rustika beige hus, med allt i ett plan, stuckatur, sadeltak och tak i shingel
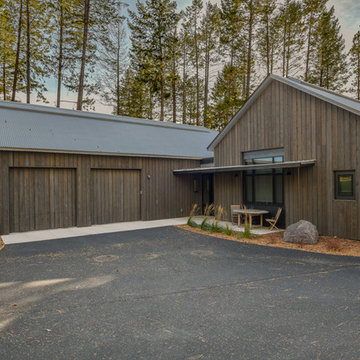
Bild på ett stort rustikt brunt hus, med allt i ett plan, blandad fasad, sadeltak och tak i metall
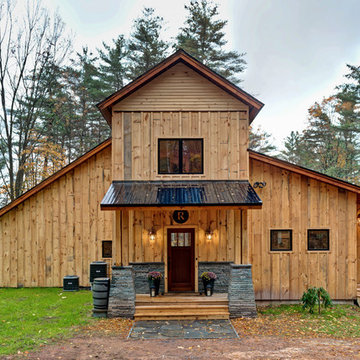
Idéer för mellanstora rustika bruna hus, med två våningar, sadeltak och tak i metall
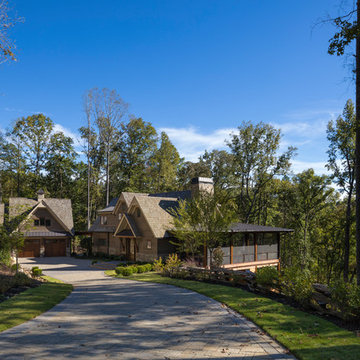
Foto på ett stort rustikt brunt hus, med två våningar, sadeltak och tak i shingel
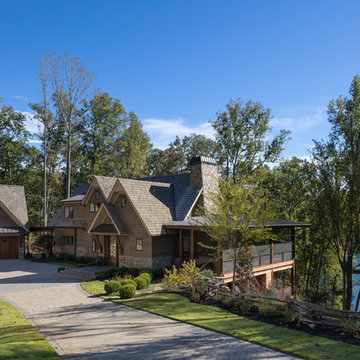
Inspiration för ett stort rustikt brunt hus, med två våningar, sadeltak och tak i shingel
55 468 foton på rustikt hus
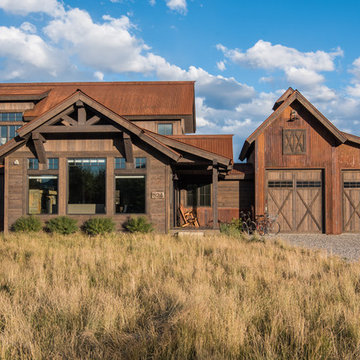
The West Elevation of the home greets the owners and guests alike in high fashion to this custom home.
Trent Bona Photography
Idéer för att renovera ett rustikt hus
Idéer för att renovera ett rustikt hus
106
