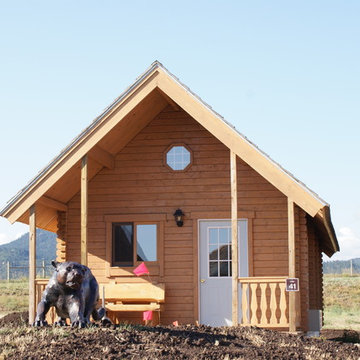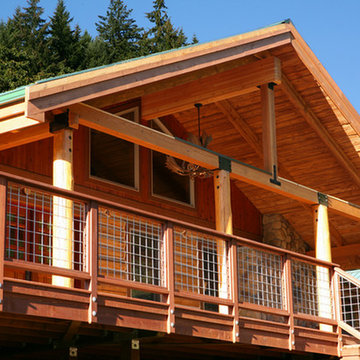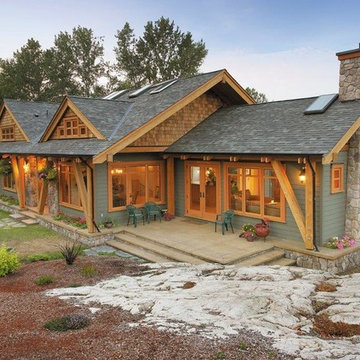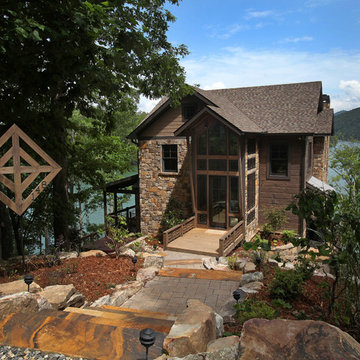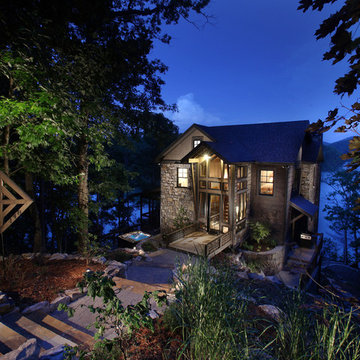55 472 foton på rustikt hus
Sortera efter:
Budget
Sortera efter:Populärt i dag
2461 - 2480 av 55 472 foton
Artikel 1 av 2
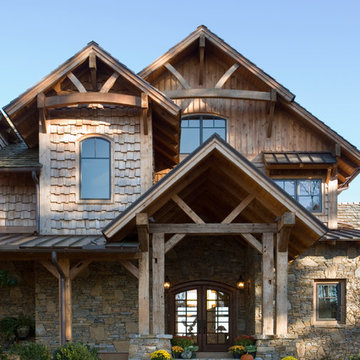
Making extensive use of stone, reclaimed timbers, antique beams, and other natural materials, this mountain estate home also successfully blends the old with the new in finishes and amenities.
Situated high on a ridge top, with stunning mountain views, the designers of MossCreek created open spaces with walls of windows throughout the home to take advantage of the home site. The extensive use of wood finishes and elements, both on the exterior and interior, all help to connect the home to it's surroundings.
MossCreek worked closely with the owners to design an elegant mountain estate that is both welcoming to friends, while providing privacy to its owners, and the home is an example of custom home design at it's best.
Photos: R. Wade
Hitta den rätta lokala yrkespersonen för ditt projekt
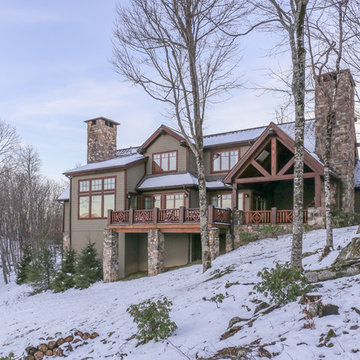
Home is flanked by two stone chimneys with red windows and trim, a soft olive green maintenance-free cement fiberboard placed perfectly on the hillside.
Designed by Melodie Durham of Durham Designs & Consulting, LLC.
Photo by Livengood Photographs [www.livengoodphotographs.com/design].
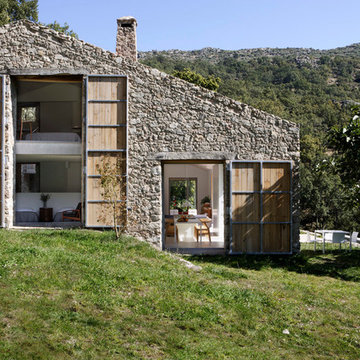
Architecture by ÁBATON www.abaton.es
Interior Design Project and furnishing by BATAVIA www.batavia.es
Photographs: Belen Imaz
Foto på ett rustikt hus
Foto på ett rustikt hus
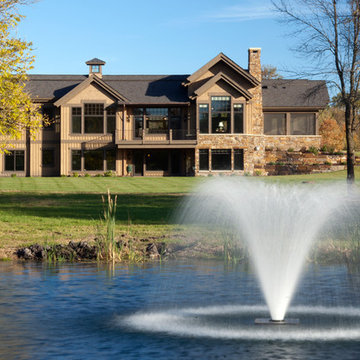
James Kruger, LandMark Photography,
Peter Eskuche, AIA, Eskuche Design,
Sharon Seitz, HISTORIC studio, Interior Design
Bild på ett mycket stort rustikt beige hus, med två våningar och blandad fasad
Bild på ett mycket stort rustikt beige hus, med två våningar och blandad fasad
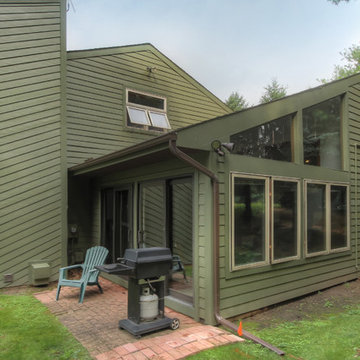
Our client's wish was for her home to blend in with its natural surroundings. Thompson Remodeling completed a full exterior remodel and replaced her existing wood siding with James Hardie cement siding in Mountain Sage.
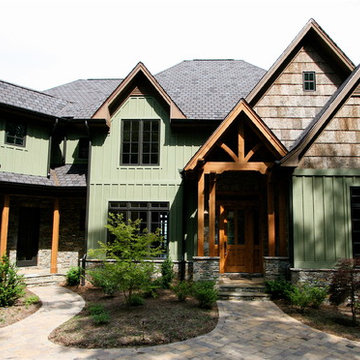
Sid Greene
Custom adirondack home featuring poplar bark siding, timber frames, and various other rustic features.
Rustik inredning av ett mellanstort grönt hus, med två våningar och sadeltak
Rustik inredning av ett mellanstort grönt hus, med två våningar och sadeltak
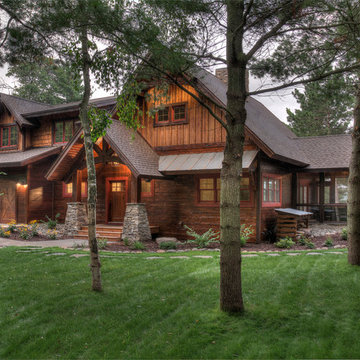
Inspiration för rustika trähus, med två våningar och sadeltak
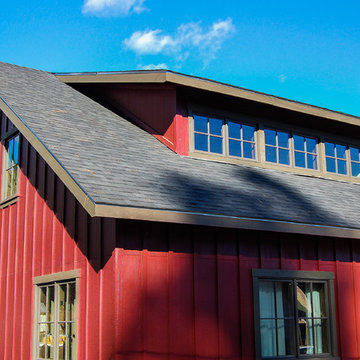
Gregory Dedona Architect
Idéer för ett mellanstort rustikt rött trähus, med två våningar och sadeltak
Idéer för ett mellanstort rustikt rött trähus, med två våningar och sadeltak
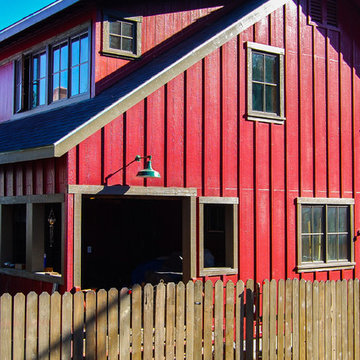
Gregory Dedona Architect
Inredning av ett rustikt mellanstort rött trähus, med två våningar och sadeltak
Inredning av ett rustikt mellanstort rött trähus, med två våningar och sadeltak
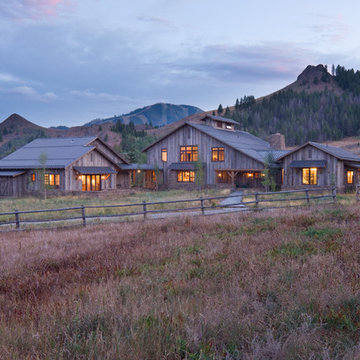
A couple from the Chicago area created a home they can enjoy and reconnect with their fully grown sons and expanding families, to fish and ski.
Reclaimed post and beam barn from Vermont as the primary focus with extensions leading to a master suite; garage and artist’s studio. A four bedroom home with ample space for entertaining with surrounding patio with an exterior fireplace
Reclaimed board siding; stone and metal roofing
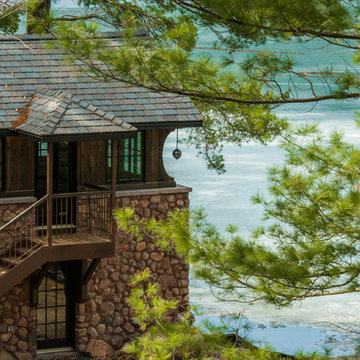
Pine Lake Boathouse
A True Legacy Property
Aulik Design Build
www.AulikDesignBuild.com
Inredning av ett rustikt litet brunt stenhus, med två våningar och valmat tak
Inredning av ett rustikt litet brunt stenhus, med två våningar och valmat tak
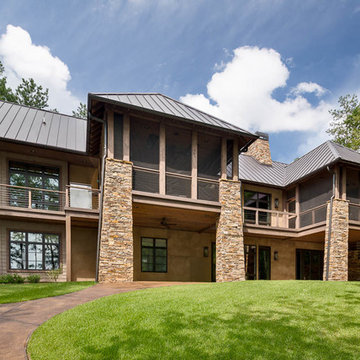
Photo by Firewater Photography. Designed during previous position as Residential Studio Director and Project Architect at LS3P Associates Ltd.
Rustik inredning av ett stort beige hus, med två våningar, stuckatur och sadeltak
Rustik inredning av ett stort beige hus, med två våningar, stuckatur och sadeltak
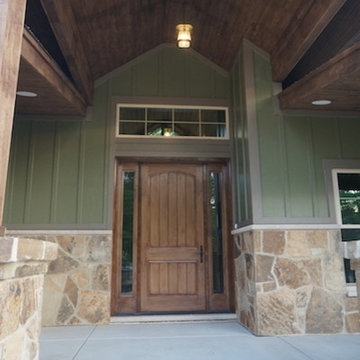
DJK Custom Homes, Inc.
Inredning av ett rustikt stort grönt hus, med två våningar och blandad fasad
Inredning av ett rustikt stort grönt hus, med två våningar och blandad fasad
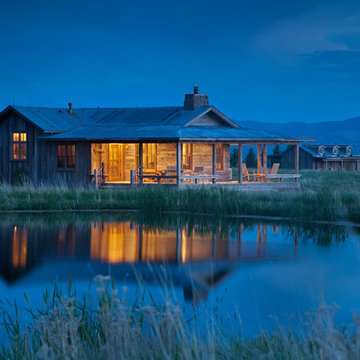
Set in Montana's tranquil Shields River Valley, the Shilo Ranch Compound is a collection of structures that were specifically built on a relatively smaller scale, to maximize efficiency. The main house has two bedrooms, a living area, dining and kitchen, bath and adjacent greenhouse, while two guest homes within the compound can sleep a total of 12 friends and family. There's also a common gathering hall, for dinners, games, and time together. The overall feel here is of sophisticated simplicity, with plaster walls, concrete and wood floors, and weathered boards for exteriors. The placement of each building was considered closely when envisioning how people would move through the property, based on anticipated needs and interests. Sustainability and consumption was also taken into consideration, as evidenced by the photovoltaic panels on roof of the garage, and the capability to shut down any of the compound's buildings when not in use.
55 472 foton på rustikt hus
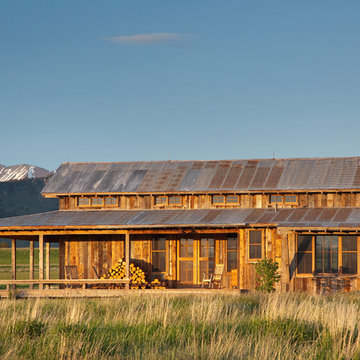
Set in Montana's tranquil Shields River Valley, the Shilo Ranch Compound is a collection of structures that were specifically built on a relatively smaller scale, to maximize efficiency. The main house has two bedrooms, a living area, dining and kitchen, bath and adjacent greenhouse, while two guest homes within the compound can sleep a total of 12 friends and family. There's also a common gathering hall, for dinners, games, and time together. The overall feel here is of sophisticated simplicity, with plaster walls, concrete and wood floors, and weathered boards for exteriors. The placement of each building was considered closely when envisioning how people would move through the property, based on anticipated needs and interests. Sustainability and consumption was also taken into consideration, as evidenced by the photovoltaic panels on roof of the garage, and the capability to shut down any of the compound's buildings when not in use.
124
