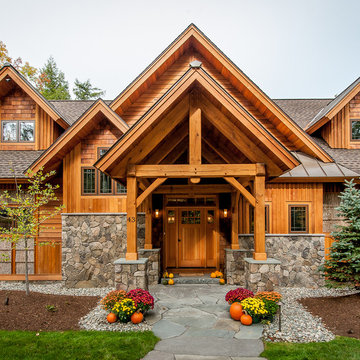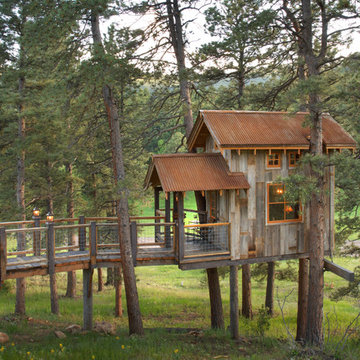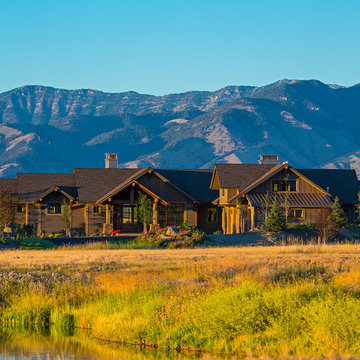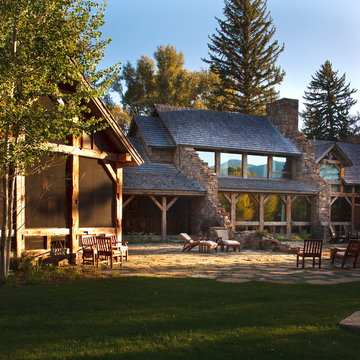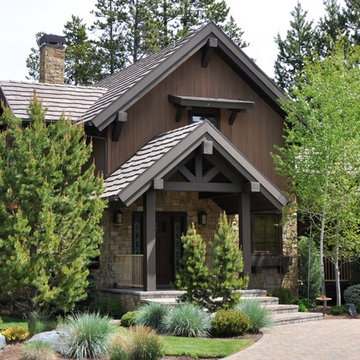55 466 foton på rustikt hus
Sortera efter:
Budget
Sortera efter:Populärt i dag
2801 - 2820 av 55 466 foton
Artikel 1 av 2
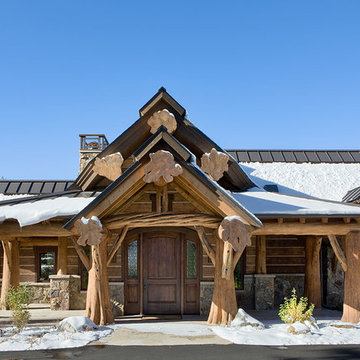
Tim Sabo and Suzanne Allen Sabo designed Allen-Guerra Architecture www.allen-guerra.com Marie-Dominique Verdier, photographer
Inredning av ett rustikt hus
Inredning av ett rustikt hus
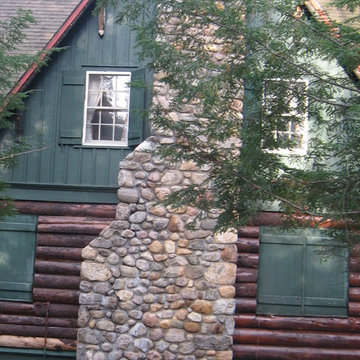
Bild på ett stort rustikt brunt hus, med två våningar, blandad fasad och sadeltak
Hitta den rätta lokala yrkespersonen för ditt projekt
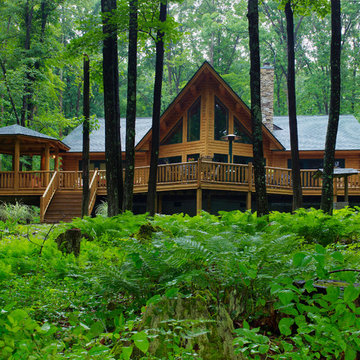
Home by: Katahdin Cedar Log Homes
Photos by: Jack Bingham
Rustik inredning av ett mellanstort trähus, med två våningar
Rustik inredning av ett mellanstort trähus, med två våningar

Idéer för att renovera ett litet rustikt grönt betonghus, med två våningar, sadeltak och tak i metall
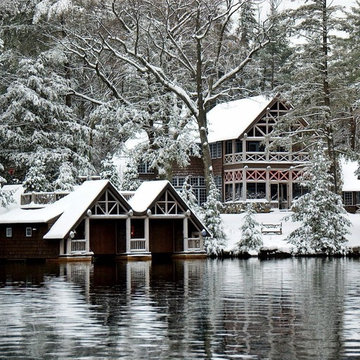
Inredning av ett rustikt stort brunt hus, med två våningar och sadeltak
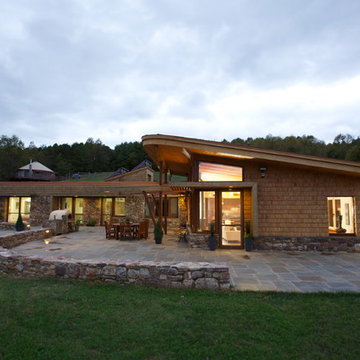
Brett Winter Lemon Photography
Foto på ett rustikt trähus, med allt i ett plan
Foto på ett rustikt trähus, med allt i ett plan
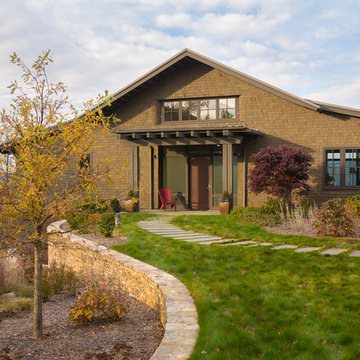
Tucked into a hillside, this mountain modern house looks to blend in with its surroundings and take advantage of spectacular mountain views. Outdoor terraces and porches connect and expand the living areas to the landscape, while thoughtful placement of windows provide a visual connection to the outdoors. The home’s green building features include solar hot water panels, rainwater cisterns, high-efficiency insulation and FSC certified cedar shingles and interior doors. The home is Energy Star and GreenBuilt NC certified.
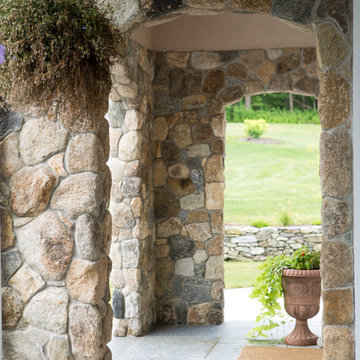
Eric Barry Photography
When designing your new home, there are many aspects of construction and design to consider. Consistency in design throughout the project is one of them. This beautiful home has some great architectural details that really make it unique. Copper accents were used above the porch and garage. A walk out second story balcony is the perfect evening retreat. Large granite steps were used at 3 different entrance points. Lastly, the quintessential New England stone, Boston Blend Round, was used throughout the project as siding, chimney stone, columns, and archways.
This New England style design was echoed throughout the interior including a grand fireplace in the living room. The neutral tones of tan, gray, brown, and white are carried through the color scheme of the room. Pops of red and green in accent pieces give you added color without overpowering the space.
Please visit www.stoneyard.com/968 for more photos and info!
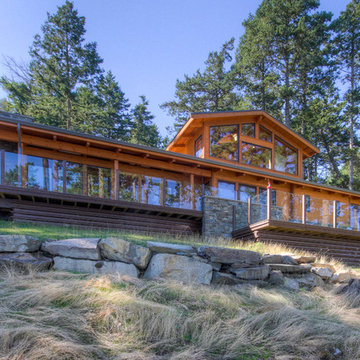
The first of 4 homes that Kettle River Timberworks has done on Sidney Island. Remote built cabin is nestled discretely in the hemlock and arbutus forest. The simple, clean lines of the timberwork tie in seamlessly with the build in cabinetry and trimwork.
Photo by Dom Koric
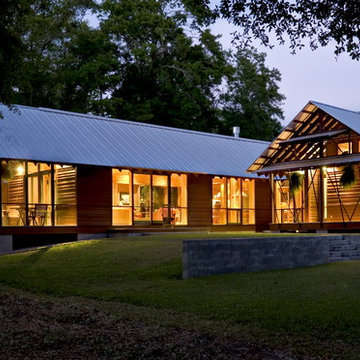
An evening view
Photo: Rob Karosis
Rustik inredning av ett rött trähus, med sadeltak
Rustik inredning av ett rött trähus, med sadeltak
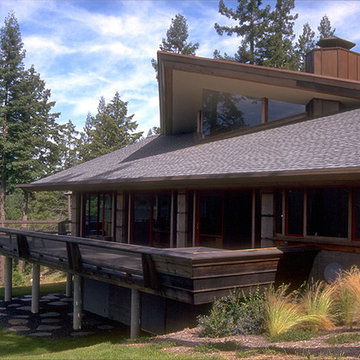
(While with Aaron G. Green, FAIA)
Rustik inredning av ett mycket stort brunt trähus, med tre eller fler plan och sadeltak
Rustik inredning av ett mycket stort brunt trähus, med tre eller fler plan och sadeltak
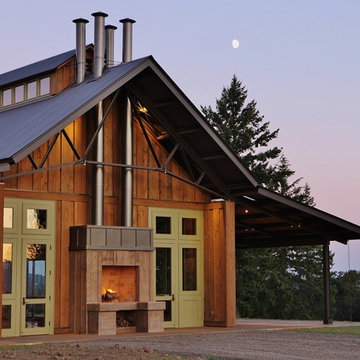
This project features a Zinc Tasting Bar with Integral Zinc sink, Zinc Countertops by the Range, Vintage 3 Exhaust and Fireplace Hood (4 total) with Vintage 3 wrapped Chimney, Custom Spark Arrestors, Stainless Steel Kitchen Counters, Back Splash and Integral Sink, and Stainless Steel Wash Basins
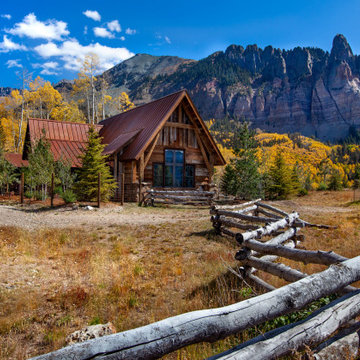
Exempel på ett stort rustikt brunt hus, med allt i ett plan, blandad fasad, sadeltak och tak i metall

Bild på ett rustikt trähus, med allt i ett plan och halvvalmat sadeltak
55 466 foton på rustikt hus
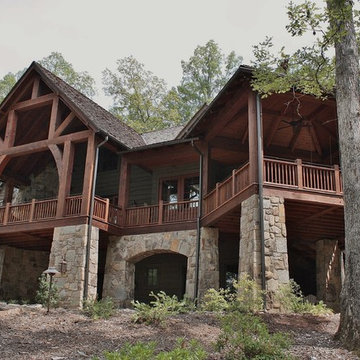
Beautiful home on Lake Keowee with English Arts and Crafts inspired details. The exterior combines stone and wavy edge siding with a cedar shake roof. Inside, heavy timber construction is accented by reclaimed heart pine floors and shiplap walls. The three-sided stone tower fireplace faces the great room, covered porch and master bedroom. Photography by Accent Photography, Greenville, SC.
141
